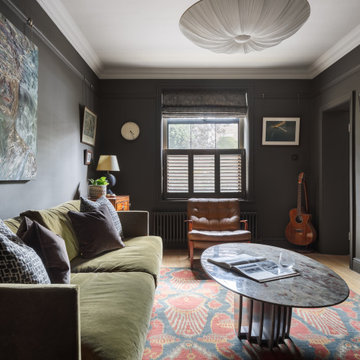Midcentury Living Design Ideas with Brown Floor
Refine by:
Budget
Sort by:Popular Today
141 - 160 of 4,150 photos
Item 1 of 3
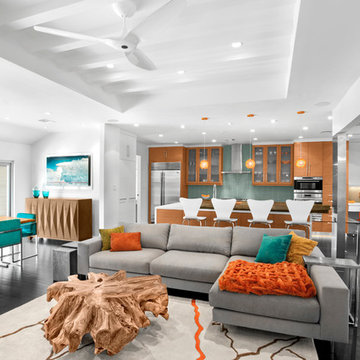
Photography by Juliana Franco
Mid-sized midcentury open concept family room in Houston with white walls, dark hardwood floors, no fireplace, a wall-mounted tv and brown floor.
Mid-sized midcentury open concept family room in Houston with white walls, dark hardwood floors, no fireplace, a wall-mounted tv and brown floor.
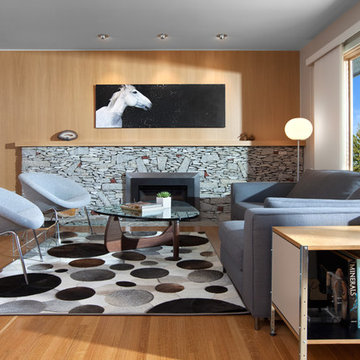
CCI Renovations/North Vancouver/Photos - Ema Peter
Featured on the cover of the June/July 2012 issue of Homes and Living magazine this interpretation of mid century modern architecture wow's you from every angle. The name of the home was coined "L'Orange" from the homeowners love of the colour orange and the ingenious ways it has been integrated into the design.
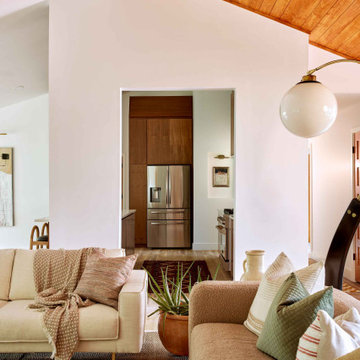
Design ideas for a large midcentury open concept living room in Oklahoma City with white walls, light hardwood floors, a standard fireplace, a tile fireplace surround, a wall-mounted tv, brown floor and vaulted.
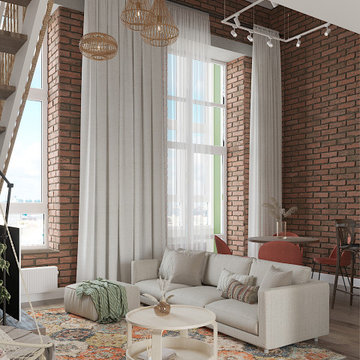
This is an example of a mid-sized midcentury loft-style living room in Saint Petersburg with multi-coloured walls, vinyl floors, no fireplace, a freestanding tv, brown floor and brick walls.
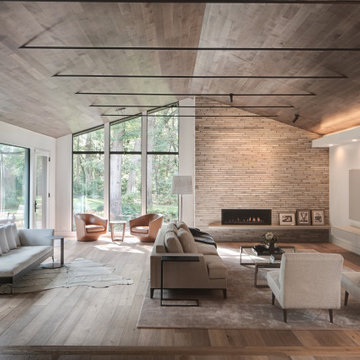
Photo of a midcentury open concept living room in Chicago with white walls, medium hardwood floors, a ribbon fireplace, a wall-mounted tv, brown floor, vaulted and wood.
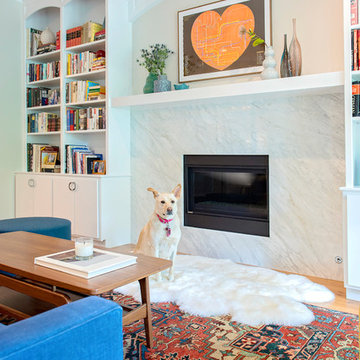
HBK photography
special travel moments add character and interest to the bookshelves.
This is an example of a mid-sized midcentury open concept living room in Denver with beige walls, light hardwood floors, a standard fireplace, a tile fireplace surround and brown floor.
This is an example of a mid-sized midcentury open concept living room in Denver with beige walls, light hardwood floors, a standard fireplace, a tile fireplace surround and brown floor.
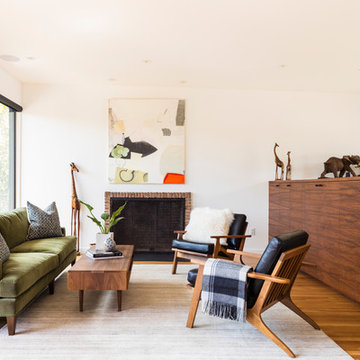
In 1949, one of mid-century modern’s most famous NW architects, Paul Hayden Kirk, built this early “glass house” in Hawthorne Hills. Rather than flattening the rolling hills of the Northwest to accommodate his structures, Kirk sought to make the least impact possible on the building site by making use of it natural landscape. When we started this project, our goal was to pay attention to the original architecture--as well as designing the home around the client’s eclectic art collection and African artifacts. The home was completely gutted, since most of the home is glass, hardly any exterior walls remained. We kept the basic footprint of the home the same—opening the space between the kitchen and living room. The horizontal grain matched walnut cabinets creates a natural continuous movement. The sleek lines of the Fleetwood windows surrounding the home allow for the landscape and interior to seamlessly intertwine. In our effort to preserve as much of the design as possible, the original fireplace remains in the home and we made sure to work with the natural lines originally designed by Kirk.
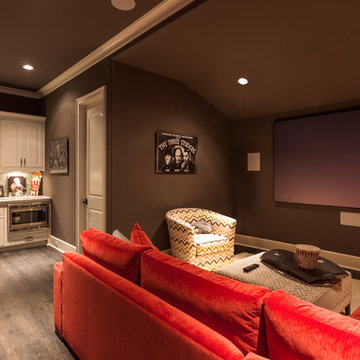
Connie Anderson Photography
Design ideas for a mid-sized midcentury enclosed home theatre in Houston with green walls, dark hardwood floors, a wall-mounted tv and brown floor.
Design ideas for a mid-sized midcentury enclosed home theatre in Houston with green walls, dark hardwood floors, a wall-mounted tv and brown floor.
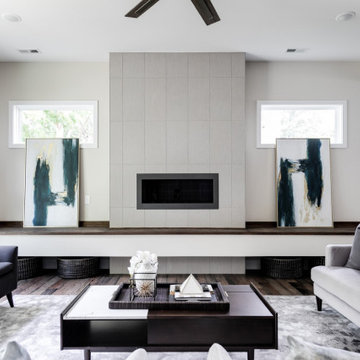
We’ve carefully crafted every inch of this home to bring you something never before seen in this area! Modern front sidewalk and landscape design leads to the architectural stone and cedar front elevation, featuring a contemporary exterior light package, black commercial 9’ window package and 8 foot Art Deco, mahogany door. Additional features found throughout include a two-story foyer that showcases the horizontal metal railings of the oak staircase, powder room with a floating sink and wall-mounted gold faucet and great room with a 10’ ceiling, modern, linear fireplace and 18’ floating hearth, kitchen with extra-thick, double quartz island, full-overlay cabinets with 4 upper horizontal glass-front cabinets, premium Electrolux appliances with convection microwave and 6-burner gas range, a beverage center with floating upper shelves and wine fridge, first-floor owner’s suite with washer/dryer hookup, en-suite with glass, luxury shower, rain can and body sprays, LED back lit mirrors, transom windows, 16’ x 18’ loft, 2nd floor laundry, tankless water heater and uber-modern chandeliers and decorative lighting. Rear yard is fenced and has a storage shed.
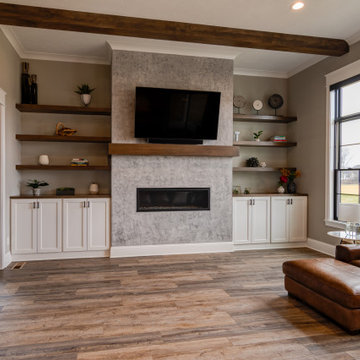
Cozy up on the leather sectional while watching a movie in this open concept great room. Natural light floods from the windows, allowing nature to blend with the interior of the home.
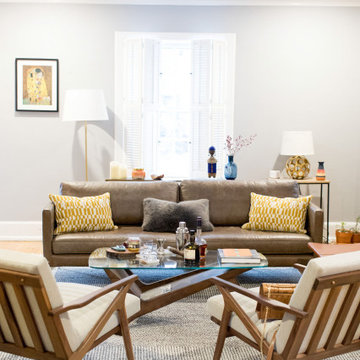
Photo of a mid-sized midcentury formal enclosed living room in St Louis with grey walls, laminate floors, a standard fireplace, a brick fireplace surround, no tv and brown floor.
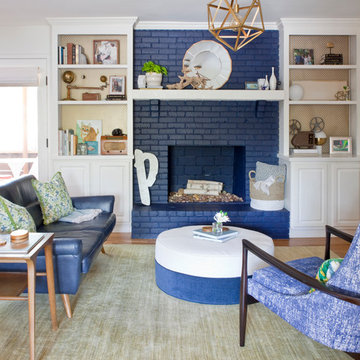
Christina Wedge Photography
This is an example of a midcentury living room in Atlanta with white walls, medium hardwood floors, a standard fireplace, a brick fireplace surround and brown floor.
This is an example of a midcentury living room in Atlanta with white walls, medium hardwood floors, a standard fireplace, a brick fireplace surround and brown floor.
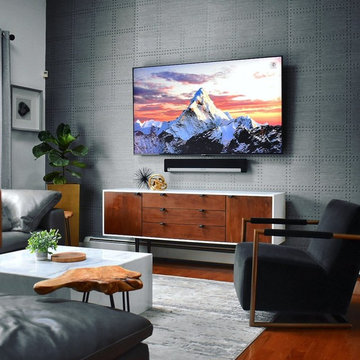
Design ideas for a midcentury open concept living room in New York with grey walls, medium hardwood floors, a wall-mounted tv, brown floor, vaulted and wallpaper.
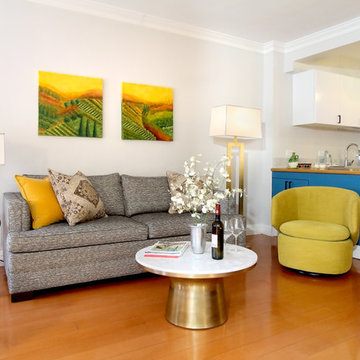
Bright and bold is this living area. With a peacock blue peninsula as the divider between spaces, yellow swivel chair and colorful pillows and art.
Design ideas for a small midcentury open concept living room in New York with grey walls, medium hardwood floors, a wall-mounted tv and brown floor.
Design ideas for a small midcentury open concept living room in New York with grey walls, medium hardwood floors, a wall-mounted tv and brown floor.
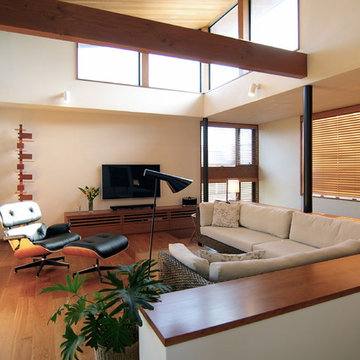
This is an example of a midcentury open concept living room in Other with medium hardwood floors, no fireplace, a wall-mounted tv, brown floor and white walls.
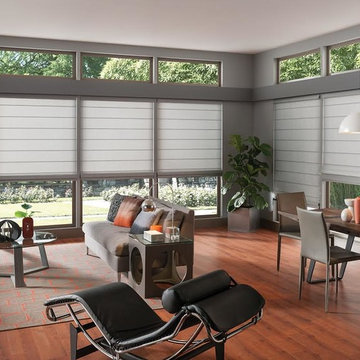
This is an example of a mid-sized midcentury open concept family room in Orlando with grey walls, dark hardwood floors, no fireplace, no tv and brown floor.
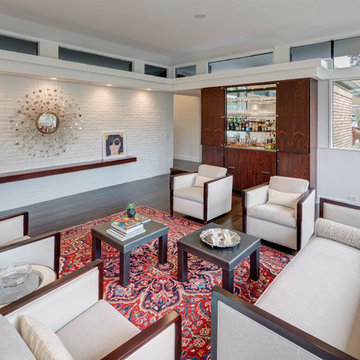
Design ideas for a large midcentury formal open concept living room in Detroit with white walls, medium hardwood floors, a corner fireplace, a brick fireplace surround, no tv and brown floor.
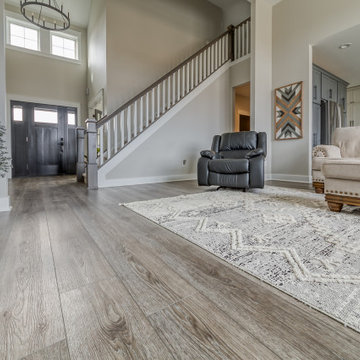
Deep tones of gently weathered grey and brown. A modern look that still respects the timelessness of natural wood.
Inspiration for a mid-sized midcentury formal open concept living room in Other with beige walls, vinyl floors, a standard fireplace, a wall-mounted tv, brown floor, coffered and planked wall panelling.
Inspiration for a mid-sized midcentury formal open concept living room in Other with beige walls, vinyl floors, a standard fireplace, a wall-mounted tv, brown floor, coffered and planked wall panelling.
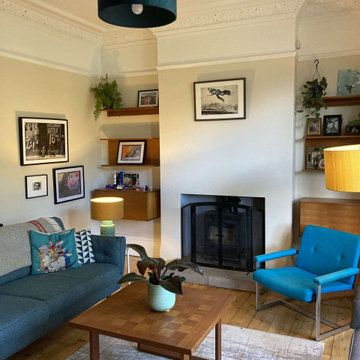
The living room was tired and gloomy, sue to the shady aspect of the street. The client wanted the space to have a mid-century feel to it and have less of the children's stuff visible so that the room could feel more sophisticated and relaxing.
We made alterations to the fireplace, to simplify the opening around the wood burning stove. We stripped the wallpaper and re-skimmed the walls, removed the old carpet and sanded the original one floorboards, bringing them back to their former glory. We then worked closely with the client to incorporate his vintage mid-century furniture into the room, whilst ensuring the space still complemented the Victorian features of the room.
By painting the walls a soft cream, we have brightened up the room, and changing the layout of the space allows the room to feel more open and welcoming.
Storage for children's toys was relocated into the kitchen, allowing the living room space to be kept tidier. The mid-century sideboard acts as a TV unit, whilst providing ample storage.
Midcentury Living Design Ideas with Brown Floor
8




