Midcentury Living Room Design Photos
Refine by:
Budget
Sort by:Popular Today
81 - 100 of 3,485 photos
Item 1 of 3
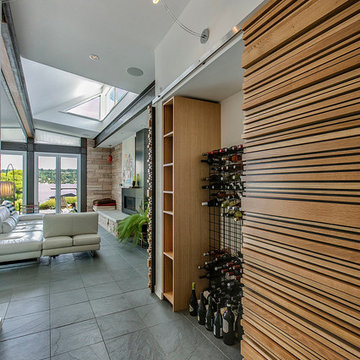
Wine storage worked into a Hall Closet.
Inspiration for a small midcentury living room in Seattle with slate floors.
Inspiration for a small midcentury living room in Seattle with slate floors.
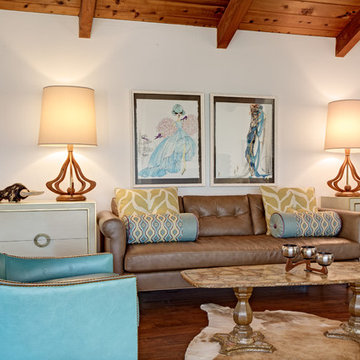
Mitchell Shenker
Photo of a large midcentury formal open concept living room in Atlanta with white walls, dark hardwood floors and no fireplace.
Photo of a large midcentury formal open concept living room in Atlanta with white walls, dark hardwood floors and no fireplace.

Mid-sized midcentury open concept living room in San Francisco with concrete floors, a two-sided fireplace, a tile fireplace surround, grey floor, wood and wood walls.
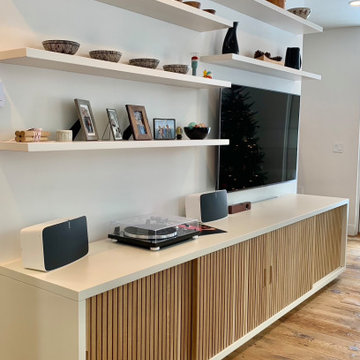
Custom designed TV Console by William Eastburn Design and handcrafted by River Woodcraft. A sleek mid-century modern furniture piece in the heart of Bucks County, PA. Featuring turntable and album storage, white oak slated sliding doors, roll-out storage, soap finish mixed with Benjamin Moore's Atrium White. Floating shelves add height to this space with additional storage.
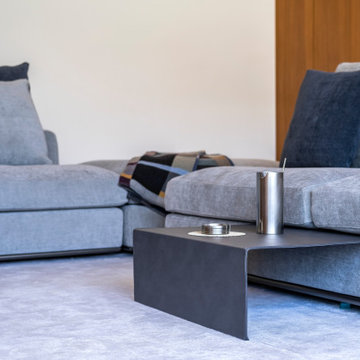
Resource Furniture worked with Turkel Design to furnish Axiom Desert House, a custom-designed, luxury prefab home nestled in sunny Palm Springs. Resource Furniture provided the Square Line Sofa with pull-out end tables; the Raia walnut dining table and Orca dining chairs; the Flex Outdoor modular sofa on the lanai; as well as the Tango Sectional, Swing, and Kali Duo wall beds. These transforming, multi-purpose and small-footprint furniture pieces allow the 1,200-square-foot home to feel and function like one twice the size, without compromising comfort or high-end style. Axiom Desert House made its debut in February 2019 as a Modernism Week Featured Home and gained national attention for its groundbreaking innovations in high-end prefab construction and flexible, sustainable design.
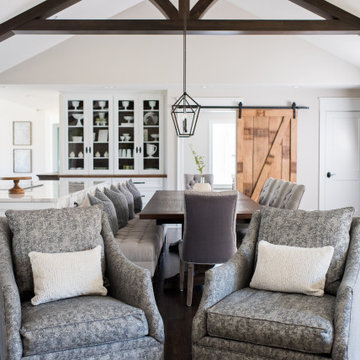
Our Indianapolis design studio designed a gut renovation of this home which opened up the floorplan and radically changed the functioning of the footprint. It features an array of patterned wallpaper, tiles, and floors complemented with a fresh palette, and statement lights.
Photographer - Sarah Shields
---
Project completed by Wendy Langston's Everything Home interior design firm, which serves Carmel, Zionsville, Fishers, Westfield, Noblesville, and Indianapolis.
For more about Everything Home, click here: https://everythinghomedesigns.com/
To learn more about this project, click here:
https://everythinghomedesigns.com/portfolio/country-estate-transformation/
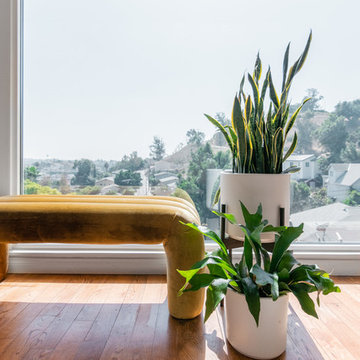
Photography by @schneidervisuals
Mid-sized midcentury open concept living room in Los Angeles with white walls, medium hardwood floors, no fireplace, a wall-mounted tv and brown floor.
Mid-sized midcentury open concept living room in Los Angeles with white walls, medium hardwood floors, no fireplace, a wall-mounted tv and brown floor.
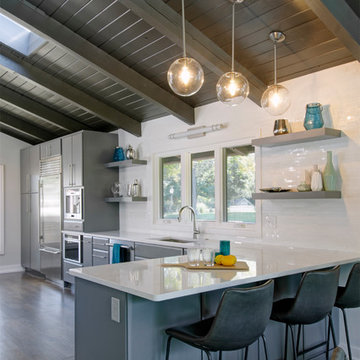
Mid-Century Modern Living Room- white brick fireplace, paneled ceiling, spotlights, blue accents, sliding glass door, wood floor
This is an example of a mid-sized midcentury open concept living room in Columbus with dark hardwood floors, brown floor, white walls, a standard fireplace and a brick fireplace surround.
This is an example of a mid-sized midcentury open concept living room in Columbus with dark hardwood floors, brown floor, white walls, a standard fireplace and a brick fireplace surround.
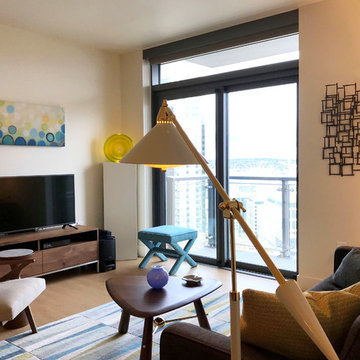
The Cerulean Blues became more than a pop color in this living room. Here they speak as part of the wall painting, glass cylinder lamp, X-Bench from JA, and the geometric area rug pattern. These blues run like a thread thoughout the room, binding these cohesive elements together. Downtown High Rise Apartment, Stratus, Seattle, WA. Belltown Design. Photography by Robbie Liddane and Paula McHugh
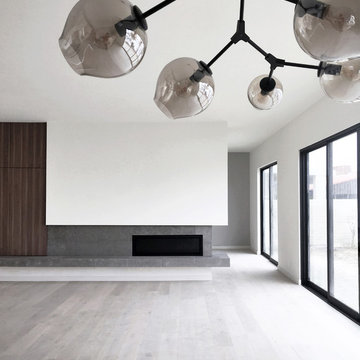
walnut cabinetry and a floating limestone hearth frame the asymmetrical fireplace and help define the space at the new, open living room.
Design ideas for a large midcentury formal open concept living room in Orange County with white walls, light hardwood floors, a corner fireplace, a stone fireplace surround, no tv and grey floor.
Design ideas for a large midcentury formal open concept living room in Orange County with white walls, light hardwood floors, a corner fireplace, a stone fireplace surround, no tv and grey floor.
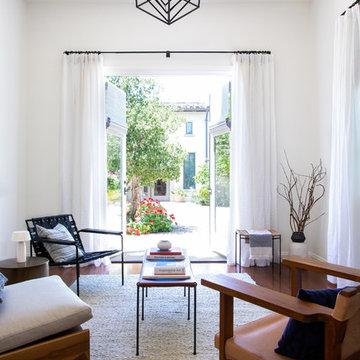
Photo of a mid-sized midcentury formal enclosed living room in Orange County with white walls, brown floor and dark hardwood floors.
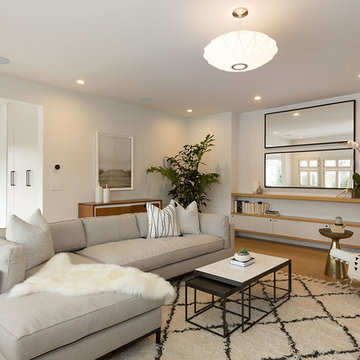
Inspiration for a large midcentury formal open concept living room in San Francisco with white walls, light hardwood floors and a two-sided fireplace.
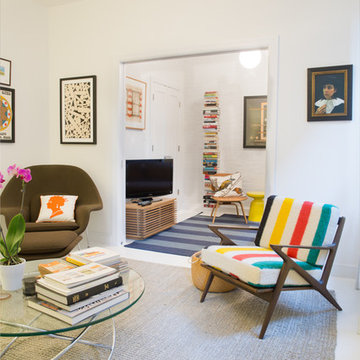
Views of the Renovated Living Room and Den.
Inspiration for a small midcentury open concept living room in New York with white walls, painted wood floors, a standard fireplace and a brick fireplace surround.
Inspiration for a small midcentury open concept living room in New York with white walls, painted wood floors, a standard fireplace and a brick fireplace surround.
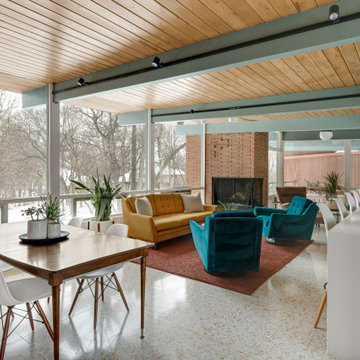
Mid-Century Modern Restoration
Design ideas for a mid-sized midcentury open concept living room in Minneapolis with white walls, a corner fireplace, a brick fireplace surround, white floor, exposed beam and wood walls.
Design ideas for a mid-sized midcentury open concept living room in Minneapolis with white walls, a corner fireplace, a brick fireplace surround, white floor, exposed beam and wood walls.
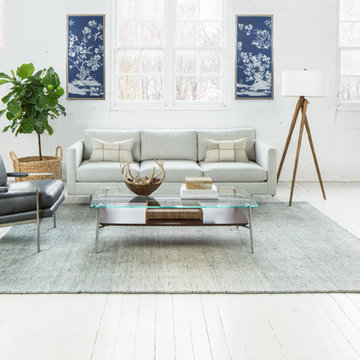
This is an example of a mid-sized midcentury loft-style living room in Boston with white walls, painted wood floors and no tv.
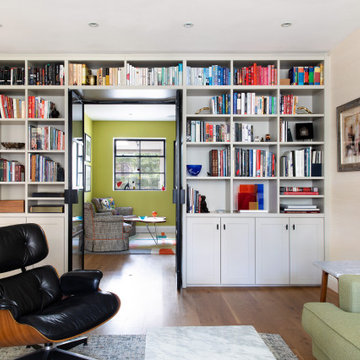
We worked on the design concept for the client brief to open up the ground floor and maximise the space. Instating steel framed glass doors and windows with new bespoke joinery throughout.
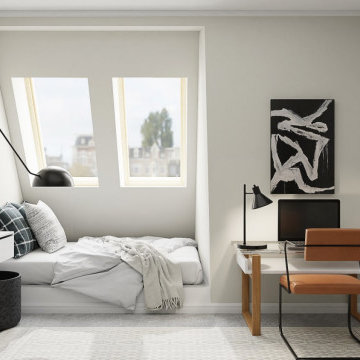
Multi Functional Space: Mid Century Urban Studio
For this guest bedroom and office space, we work with texture, contrasting colors and your existing pieces to pull together a multifunctional space. We'll move the desk near the closet, where we'll add in a comfortable black and leather desk chair. A statement art piece and a light will pull together the office. For the guest bed, we'll utilize the small nook near the windows. An articulating wall light, mountable shelf and basket will provide some functionality and comfort for guests. Cozy pillows and lush bedding enhance the cozy feeling. A small gallery wall featuring Society6 prints and a couple frames for family photos adds an interesting focal point. For the other wall, we'll have a TV plant and chair. This would be a great spot for a play area and the baskets throughout the room will provide storage.
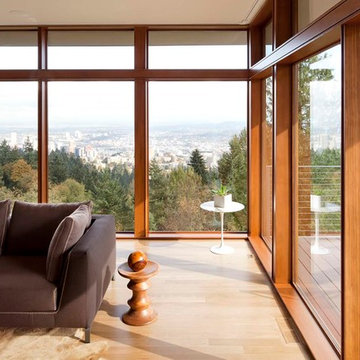
The Council Crest Residence is a renovation and addition to an early 1950s house built for inventor Karl Kurz, whose work included stereoscopic cameras and projectors. Designed by prominent local architect Roscoe Hemenway, the house was built with a traditional ranch exterior and a mid-century modern interior. It became known as “The View-Master House,” alluding to both the inventions of its owner and the dramatic view through the glass entry.
Approached from a small neighborhood park, the home was re-clad maintaining its welcoming scale, with privacy obtained through thoughtful placement of translucent glass, clerestory windows, and a stone screen wall. The original entry was maintained as a glass aperture, a threshold between the quiet residential neighborhood and the dramatic view over the city of Portland and landscape beyond. At the south terrace, an outdoor fireplace is integrated into the stone wall providing a comfortable space for the family and their guests.
Within the existing footprint, the main floor living spaces were completely remodeled. Raised ceilings and new windows create open, light filled spaces. An upper floor was added within the original profile creating a master suite, study, and south facing deck. Space flows freely around a central core while continuous clerestory windows reinforce the sense of openness and expansion as the roof and wall planes extend to the exterior.
Images By: Jeremy Bitterman, Photoraphy Portland OR
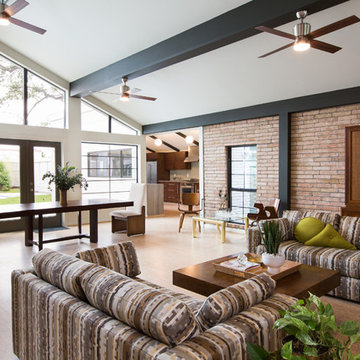
Laurie Perez
Inspiration for a large midcentury open concept living room in Denver with white walls, cork floors, no fireplace and no tv.
Inspiration for a large midcentury open concept living room in Denver with white walls, cork floors, no fireplace and no tv.
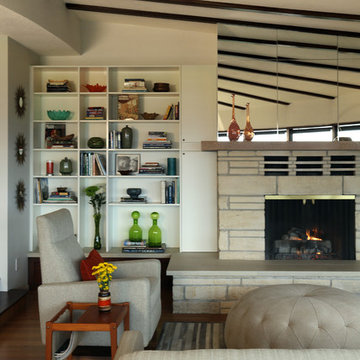
A new built in bookcase showcases the family's books and treasures while the original fireplace gets lovingly restored with fresh hearth tile and an oak mantel. Photos by Photo Art Portraits with styling by Shannon Quimby. Arciform Owner and Senior Designer Anne De Wolf provided design and decorating services for this whole house renovation.
Midcentury Living Room Design Photos
5