Midcentury Living Room Design Photos with a Two-sided Fireplace
Refine by:
Budget
Sort by:Popular Today
1 - 20 of 407 photos
Item 1 of 3

Our clients wanted to replace an existing suburban home with a modern house at the same Lexington address where they had lived for years. The structure the clients envisioned would complement their lives and integrate the interior of the home with the natural environment of their generous property. The sleek, angular home is still a respectful neighbor, especially in the evening, when warm light emanates from the expansive transparencies used to open the house to its surroundings. The home re-envisions the suburban neighborhood in which it stands, balancing relationship to the neighborhood with an updated aesthetic.
The floor plan is arranged in a “T” shape which includes a two-story wing consisting of individual studies and bedrooms and a single-story common area. The two-story section is arranged with great fluidity between interior and exterior spaces and features generous exterior balconies. A staircase beautifully encased in glass stands as the linchpin between the two areas. The spacious, single-story common area extends from the stairwell and includes a living room and kitchen. A recessed wooden ceiling defines the living room area within the open plan space.
Separating common from private spaces has served our clients well. As luck would have it, construction on the house was just finishing up as we entered the Covid lockdown of 2020. Since the studies in the two-story wing were physically and acoustically separate, zoom calls for work could carry on uninterrupted while life happened in the kitchen and living room spaces. The expansive panes of glass, outdoor balconies, and a broad deck along the living room provided our clients with a structured sense of continuity in their lives without compromising their commitment to aesthetically smart and beautiful design.

Living Room
Design ideas for a large midcentury open concept living room in Los Angeles with white walls, light hardwood floors, a two-sided fireplace, a brick fireplace surround, a wall-mounted tv, beige floor and exposed beam.
Design ideas for a large midcentury open concept living room in Los Angeles with white walls, light hardwood floors, a two-sided fireplace, a brick fireplace surround, a wall-mounted tv, beige floor and exposed beam.

Photo of a mid-sized midcentury open concept living room in San Francisco with porcelain floors, a two-sided fireplace, a brick fireplace surround, no tv, black floor, exposed beam and panelled walls.
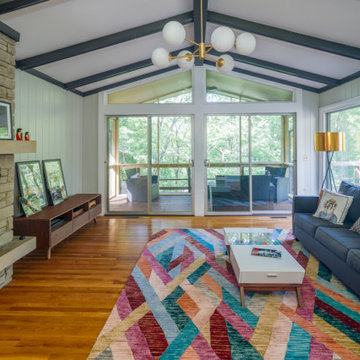
Photo of a large midcentury enclosed living room in Nashville with medium hardwood floors, a two-sided fireplace, a stone fireplace surround and exposed beam.
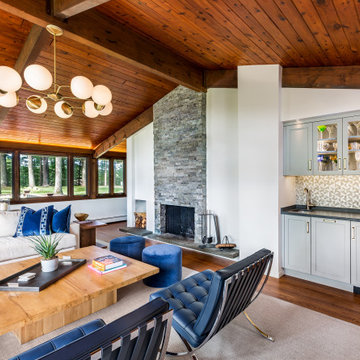
Photo of a midcentury living room in Boston with white walls, dark hardwood floors, a two-sided fireplace and exposed beam.

Design ideas for a large midcentury open concept living room in Kansas City with white walls, light hardwood floors, a two-sided fireplace, a stone fireplace surround and vaulted.

Mid-sized midcentury open concept living room in Detroit with a library, white walls, medium hardwood floors, a two-sided fireplace, a brick fireplace surround, brown floor and wallpaper.
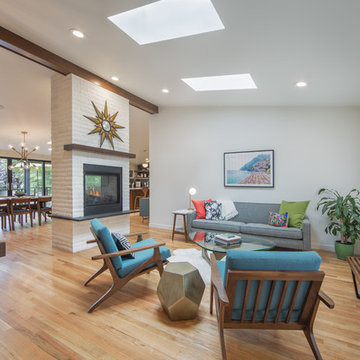
Design by: H2D Architecture + Design
www.h2darchitects.com
Built by: Carlisle Classic Homes
Photos: Christopher Nelson Photography
Midcentury living room in Seattle with medium hardwood floors, a two-sided fireplace, a brick fireplace surround and vaulted.
Midcentury living room in Seattle with medium hardwood floors, a two-sided fireplace, a brick fireplace surround and vaulted.
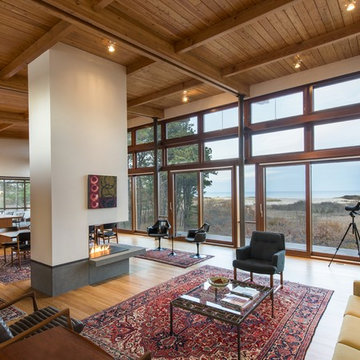
Peter Vanderwarker
View towards ocean
Photo of a mid-sized midcentury formal open concept living room in Boston with white walls, light hardwood floors, a stone fireplace surround, no tv, a two-sided fireplace and brown floor.
Photo of a mid-sized midcentury formal open concept living room in Boston with white walls, light hardwood floors, a stone fireplace surround, no tv, a two-sided fireplace and brown floor.
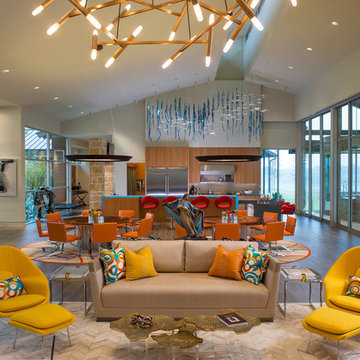
Danny Piassick
Expansive midcentury open concept living room in Austin with beige walls, porcelain floors, a two-sided fireplace, a stone fireplace surround and a wall-mounted tv.
Expansive midcentury open concept living room in Austin with beige walls, porcelain floors, a two-sided fireplace, a stone fireplace surround and a wall-mounted tv.
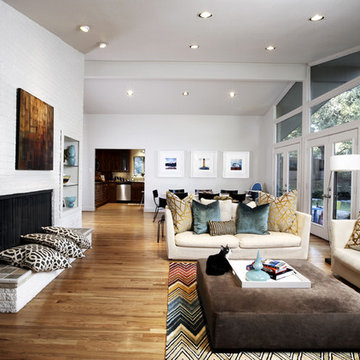
design by Pulp Design Studios | http://pulpdesignstudios.com/
photo by Kevin Dotolo | http://kevindotolo.com/
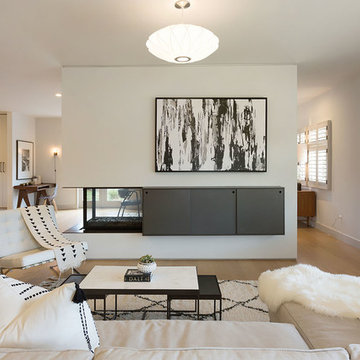
This is an example of a large midcentury formal open concept living room in San Francisco with white walls, light hardwood floors, a two-sided fireplace, a built-in media wall and a metal fireplace surround.
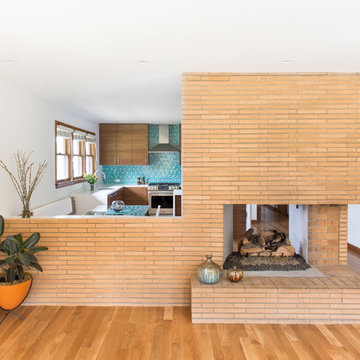
Reagen Taylor
Inspiration for a mid-sized midcentury open concept living room in Portland with white walls, medium hardwood floors, a two-sided fireplace, a brick fireplace surround and a concealed tv.
Inspiration for a mid-sized midcentury open concept living room in Portland with white walls, medium hardwood floors, a two-sided fireplace, a brick fireplace surround and a concealed tv.
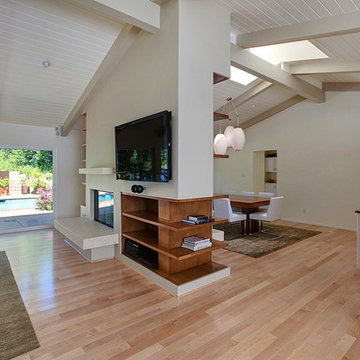
New wall configuration incorporates shelving, technology for A/V and TV and double-sided fireplace. New floor and wall finishes throughout along with lighting update the previously dated look.
photo by Chuck Espinoza
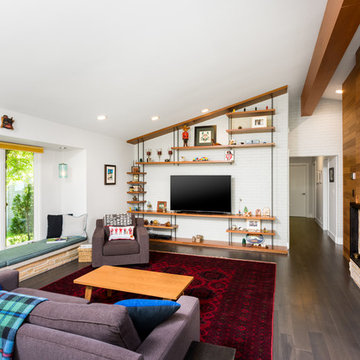
Design ideas for a large midcentury open concept living room in Detroit with white walls, dark hardwood floors, a brick fireplace surround, brown floor, a two-sided fireplace and a built-in media wall.

Inspiration for a small midcentury open concept living room in Boston with concrete floors, a two-sided fireplace, a concrete fireplace surround, beige floor and wood.

Keeping the original fireplace and darkening the floors created the perfect complement to the white walls.
Design ideas for a mid-sized midcentury open concept living room in New York with a music area, dark hardwood floors, a two-sided fireplace, a stone fireplace surround, black floor and wood.
Design ideas for a mid-sized midcentury open concept living room in New York with a music area, dark hardwood floors, a two-sided fireplace, a stone fireplace surround, black floor and wood.

Large midcentury open concept living room in Austin with white walls, light hardwood floors, a two-sided fireplace, a brick fireplace surround, a built-in media wall and wood.

Photo of a mid-sized midcentury open concept living room in San Francisco with concrete floors, a two-sided fireplace, a tile fireplace surround, grey floor, wood and wood walls.
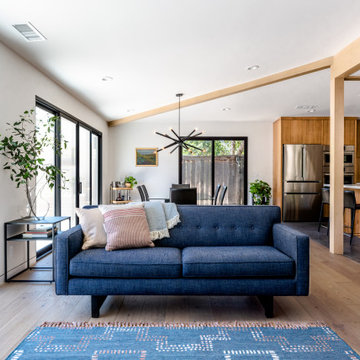
Inspiration for a mid-sized midcentury open concept living room in Sacramento with white walls, light hardwood floors, a two-sided fireplace and brown floor.
Midcentury Living Room Design Photos with a Two-sided Fireplace
1