Transitional Living Room Design Photos with a Two-sided Fireplace
Refine by:
Budget
Sort by:Popular Today
1 - 20 of 1,736 photos
Item 1 of 3

Contemporary living room
Large transitional enclosed living room in Sydney with white walls, light hardwood floors, a two-sided fireplace, a wood fireplace surround, brown floor and wallpaper.
Large transitional enclosed living room in Sydney with white walls, light hardwood floors, a two-sided fireplace, a wood fireplace surround, brown floor and wallpaper.
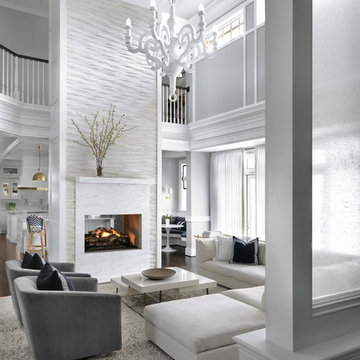
The entry herringbone floor pattern leads way to a wine room that becomes the jewel of the home with a viewing window from the dining room that displays a wine collection on a floating stone counter lit by Metro Lighting. The hub of the home includes the kitchen with midnight blue & white custom cabinets by Beck Allen Cabinetry, a quaint banquette & an artful La Cornue range that are all highlighted with brass hardware. The kitchen connects to the living space with a cascading see-through fireplace that is surfaced with an undulating textural tile.

Martha O'Hara Interiors, Interior Design & Photo Styling | Ron McHam Homes, Builder | Jason Jones, Photography
Please Note: All “related,” “similar,” and “sponsored” products tagged or listed by Houzz are not actual products pictured. They have not been approved by Martha O’Hara Interiors nor any of the professionals credited. For information about our work, please contact design@oharainteriors.com.
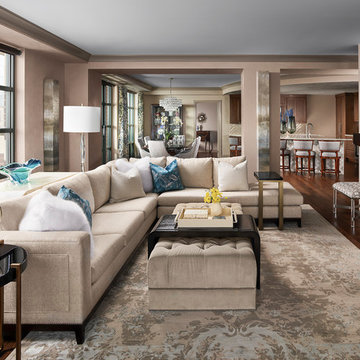
Sophisticated and Transitional Family Room with Expansive Sectional; photo by Eric Lucero Photography
Design ideas for a mid-sized transitional open concept living room in Denver with beige walls, a two-sided fireplace, a tile fireplace surround, a wall-mounted tv, brown floor and dark hardwood floors.
Design ideas for a mid-sized transitional open concept living room in Denver with beige walls, a two-sided fireplace, a tile fireplace surround, a wall-mounted tv, brown floor and dark hardwood floors.
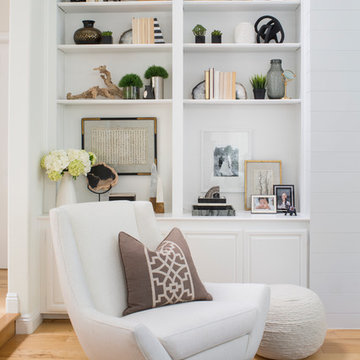
Meghan Bob Photography
This is an example of a mid-sized transitional open concept living room in Los Angeles with white walls, light hardwood floors, a two-sided fireplace, a stone fireplace surround, no tv and brown floor.
This is an example of a mid-sized transitional open concept living room in Los Angeles with white walls, light hardwood floors, a two-sided fireplace, a stone fireplace surround, no tv and brown floor.
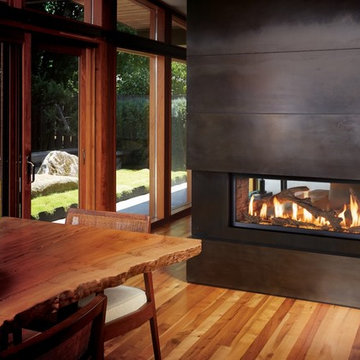
The 4415 HO See-Thru gas fireplace represents Fireplace X’s most transitional and modern linear gas fireplace yet – offering the best in home heating and style, but with double the fire view. This contemporary gas fireplace features a sleek, linear profile with a long row of dancing flames over a bed of glowing, under-lit crushed glass. The dynamic see-thru design gives you double the amount of fire viewing of this fireplace is perfect for serving as a stylish viewing window between two rooms, or provides a breathtaking display of fire to the center of large rooms and living spaces. The 4415 ST gas fireplace is also an impressive high output heater that features built-in fans which allow you to heat up to 2,100 square feet.
The 4415 See-Thru linear gas fireplace is truly the finest see-thru gas fireplace available, in all areas of construction, quality and safety features. This gas fireplace is built with superior craftsmanship to extremely high standards at our factory in Mukilteo, Washington. From the heavy duty welded 14-gauge steel fireplace body, to the durable welded frame surrounding the neoceramic glass, you can actually see the level of quality in our materials and workmanship. Installed over the high clarity glass is a nearly invisible 2015 ANSI-compliant safety screen.
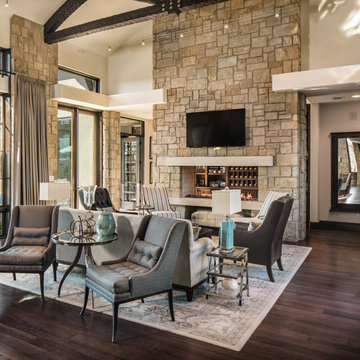
Matthew Niemann Photography
This is an example of a mid-sized transitional formal open concept living room in Austin with beige walls, dark hardwood floors, a two-sided fireplace, a stone fireplace surround and a wall-mounted tv.
This is an example of a mid-sized transitional formal open concept living room in Austin with beige walls, dark hardwood floors, a two-sided fireplace, a stone fireplace surround and a wall-mounted tv.
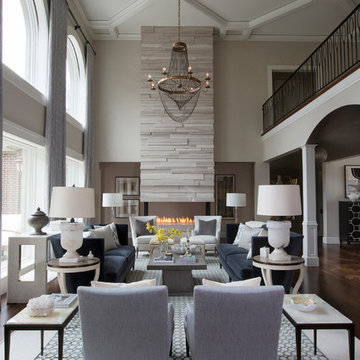
The two-story, stacked marble, open fireplace is the focal point of the formal living room. A geometric-design paneled ceiling can be illuminated in the evening.
Heidi Zeiger
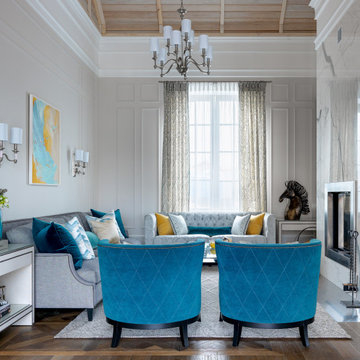
фотограф: Сергей Красюк
Design ideas for a transitional living room in Other with grey walls, a two-sided fireplace, a tile fireplace surround, brown floor and timber.
Design ideas for a transitional living room in Other with grey walls, a two-sided fireplace, a tile fireplace surround, brown floor and timber.
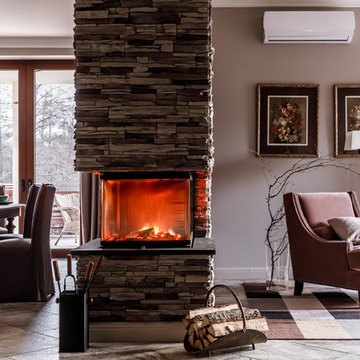
Михаил Чекалов
Transitional formal living room in Other with brown walls, carpet, a stone fireplace surround, grey floor and a two-sided fireplace.
Transitional formal living room in Other with brown walls, carpet, a stone fireplace surround, grey floor and a two-sided fireplace.
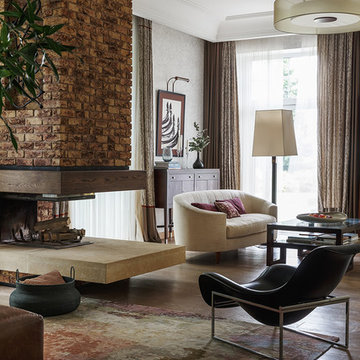
Сергей Красюк
Photo of a transitional formal living room in Moscow with medium hardwood floors, a two-sided fireplace, beige walls, a brick fireplace surround and brown floor.
Photo of a transitional formal living room in Moscow with medium hardwood floors, a two-sided fireplace, beige walls, a brick fireplace surround and brown floor.
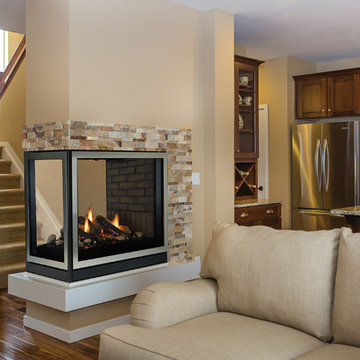
Photo of a mid-sized transitional formal open concept living room in St Louis with beige walls, medium hardwood floors, a two-sided fireplace, a stone fireplace surround, no tv and brown floor.
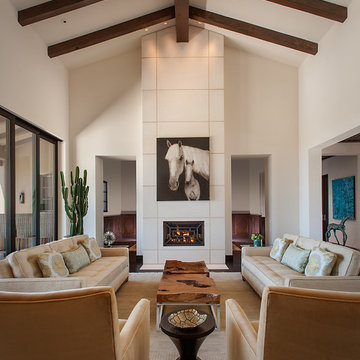
Mark Boisclair
Photo of a large transitional formal open concept living room in Phoenix with white walls, dark hardwood floors, a two-sided fireplace, a stone fireplace surround and no tv.
Photo of a large transitional formal open concept living room in Phoenix with white walls, dark hardwood floors, a two-sided fireplace, a stone fireplace surround and no tv.
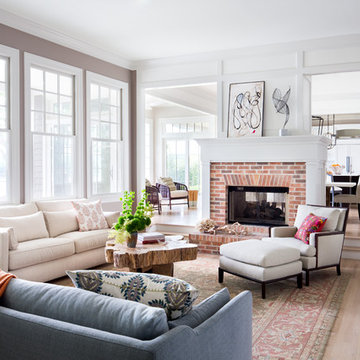
This is an example of a large transitional formal open concept living room in New York with light hardwood floors, a two-sided fireplace, a brick fireplace surround, white walls and beige floor.
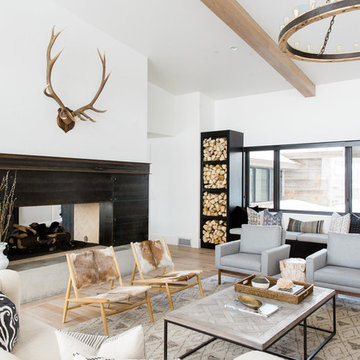
Shop the Look, See the Photo Tour here: https://www.studio-mcgee.com/studioblog/2016/4/4/modern-mountain-home-tour
Watch the Webisode: https://www.youtube.com/watch?v=JtwvqrNPjhU
Travis J Photography
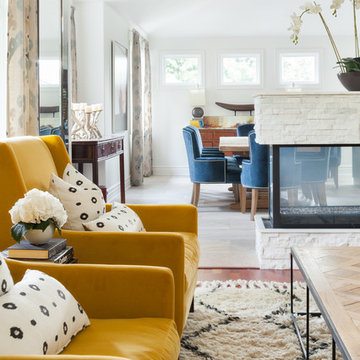
Inspiration for a mid-sized transitional formal open concept living room in Vancouver with white walls, a two-sided fireplace, dark hardwood floors, a stone fireplace surround and brown floor.
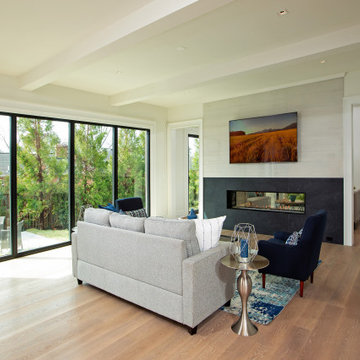
Transitional living room in DC Metro with light hardwood floors, a two-sided fireplace, a stone fireplace surround and recessed.
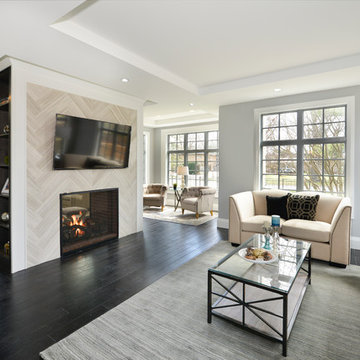
Inspiration for a mid-sized transitional formal open concept living room in Chicago with grey walls, dark hardwood floors, a two-sided fireplace, a tile fireplace surround, a wall-mounted tv and brown floor.
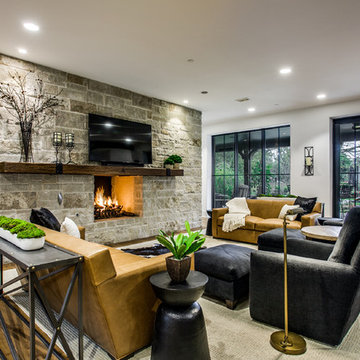
Photo of a transitional living room in Dallas with white walls, medium hardwood floors, a two-sided fireplace, a stone fireplace surround, a wall-mounted tv and brown floor.
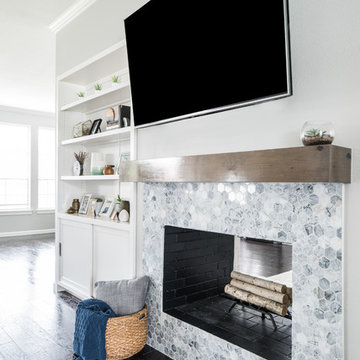
Inspiration for a large transitional open concept living room in Dallas with grey walls, dark hardwood floors, a two-sided fireplace, a tile fireplace surround, a wall-mounted tv and brown floor.
Transitional Living Room Design Photos with a Two-sided Fireplace
1