Traditional Living Room Design Photos with a Two-sided Fireplace
Refine by:
Budget
Sort by:Popular Today
1 - 20 of 1,184 photos
Item 1 of 3
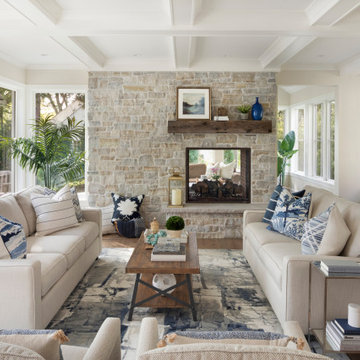
The centerpiece of this living room is the 2 sided fireplace, shared with the Sunroom. The coffered ceilings help define the space within the Great Room concept and the neutral furniture with pops of color help give the area texture and character. The stone on the fireplace is called Blue Mountain and was over-grouted in white. The concealed fireplace rises from inside the floor to fill in the space on the left of the fireplace while in use.
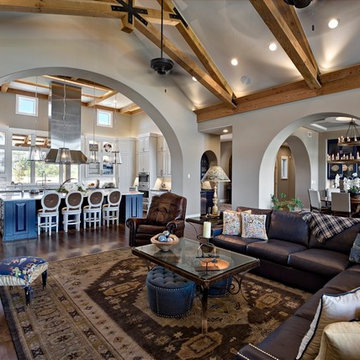
Design ideas for a large traditional open concept living room in Austin with beige walls, dark hardwood floors, a two-sided fireplace, a stone fireplace surround and a wall-mounted tv.
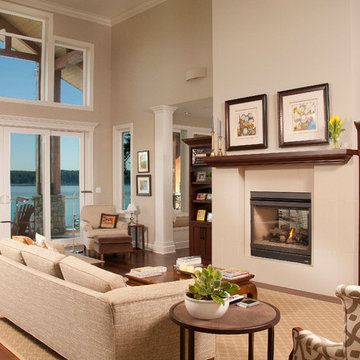
This is an example of a large traditional formal open concept living room in Seattle with beige walls, dark hardwood floors, a two-sided fireplace, a stone fireplace surround and a concealed tv.
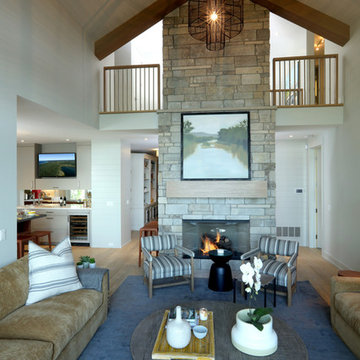
Builder: Falcon Custom Homes
Interior Designer: Mary Burns - Gallery
Photographer: Mike Buck
A perfectly proportioned story and a half cottage, the Farfield is full of traditional details and charm. The front is composed of matching board and batten gables flanking a covered porch featuring square columns with pegged capitols. A tour of the rear façade reveals an asymmetrical elevation with a tall living room gable anchoring the right and a low retractable-screened porch to the left.
Inside, the front foyer opens up to a wide staircase clad in horizontal boards for a more modern feel. To the left, and through a short hall, is a study with private access to the main levels public bathroom. Further back a corridor, framed on one side by the living rooms stone fireplace, connects the master suite to the rest of the house. Entrance to the living room can be gained through a pair of openings flanking the stone fireplace, or via the open concept kitchen/dining room. Neutral grey cabinets featuring a modern take on a recessed panel look, line the perimeter of the kitchen, framing the elongated kitchen island. Twelve leather wrapped chairs provide enough seating for a large family, or gathering of friends. Anchoring the rear of the main level is the screened in porch framed by square columns that match the style of those found at the front porch. Upstairs, there are a total of four separate sleeping chambers. The two bedrooms above the master suite share a bathroom, while the third bedroom to the rear features its own en suite. The fourth is a large bunkroom above the homes two-stall garage large enough to host an abundance of guests.
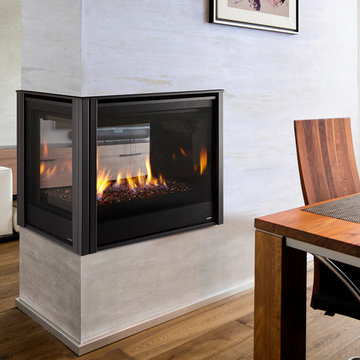
Small traditional living room in Houston with white walls, medium hardwood floors, a two-sided fireplace, a metal fireplace surround and brown floor.
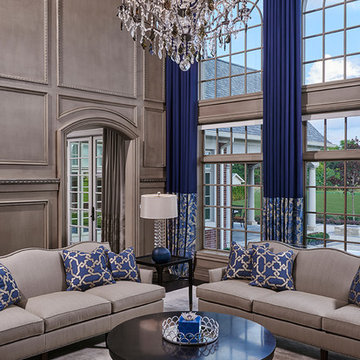
Full design of all Architectural details and finishes with turn-key furnishings and styling throughout with this Grand Living room.
Photography by Carlson Productions, LLC
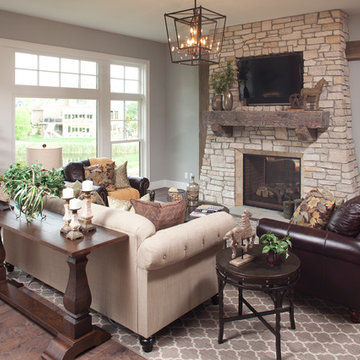
Traditional living room in Minneapolis with grey walls, dark hardwood floors, a two-sided fireplace, a stone fireplace surround and a wall-mounted tv.
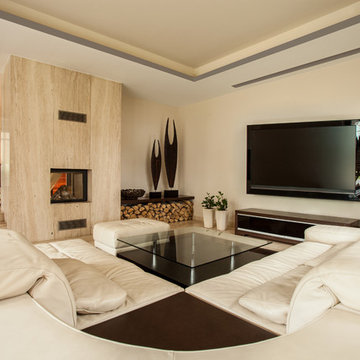
This is an example of a mid-sized traditional open concept living room in Phoenix with beige walls, light hardwood floors, a two-sided fireplace and a wall-mounted tv.
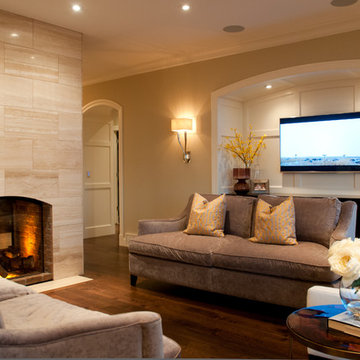
Vienna Di Ruscio
Design ideas for a small traditional formal loft-style living room in Other with beige walls, medium hardwood floors, a two-sided fireplace, a tile fireplace surround and a wall-mounted tv.
Design ideas for a small traditional formal loft-style living room in Other with beige walls, medium hardwood floors, a two-sided fireplace, a tile fireplace surround and a wall-mounted tv.
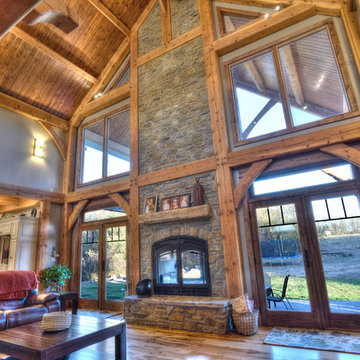
Acucraft's Indoor/Outdoor See-Through Hearthroom Fireplace makes a great addition to this gorgeous home.
Large traditional formal open concept living room in Seattle with beige walls, a two-sided fireplace, a stone fireplace surround and no tv.
Large traditional formal open concept living room in Seattle with beige walls, a two-sided fireplace, a stone fireplace surround and no tv.
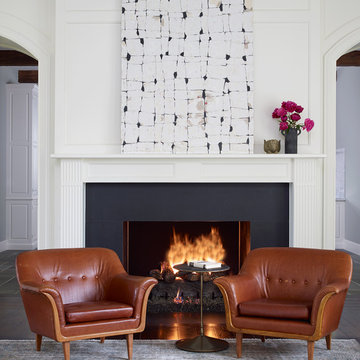
Design ideas for an expansive traditional formal open concept living room in Houston with white walls, dark hardwood floors, a two-sided fireplace, a stone fireplace surround, no tv and brown floor.
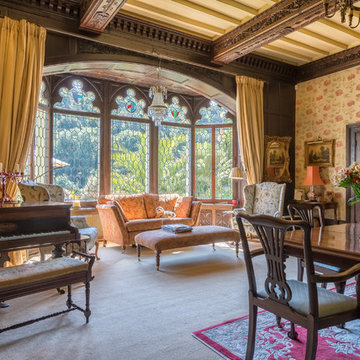
Stunning living room with views to the River Dart in a fully renovated Lodge House in the Strawberry Hill Gothic Style. c1883 Warfleet Creek, Dartmouth, South Devon. Colin Cadle Photography, Photo Styling by Jan
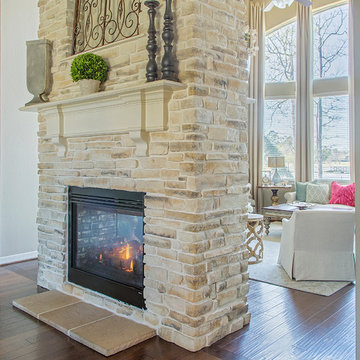
Soft muted colors are paired with mixed metallics to create a casual elegance in this Southern home. Various wood tones & finishes provide an eclectic touch to the spaces. Luxurious custom draperies add classic charm by beautifully framing the rooms. A combination of accessories, custom arrangements & original art bring an authentic uniqueness to the overall design. Pops of vibrant hot pink add a modern twist to the otherwise subtle color scheme of neutrals & airy blue tones.
By Design Interiors
Daniel Angulo Photography.
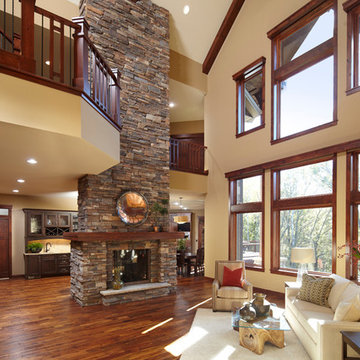
Karen Melvin Photography
Photo of a traditional living room in Minneapolis with a two-sided fireplace.
Photo of a traditional living room in Minneapolis with a two-sided fireplace.
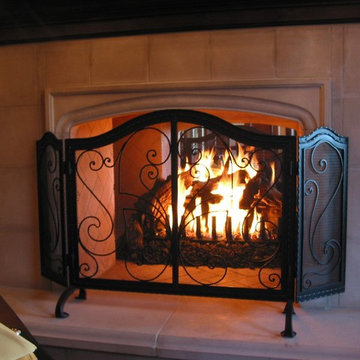
Custom two-sided gas fireplace with white stone backdrop and traditional fireplace screen.
This is an example of a traditional living room in Denver with a two-sided fireplace and a stone fireplace surround.
This is an example of a traditional living room in Denver with a two-sided fireplace and a stone fireplace surround.
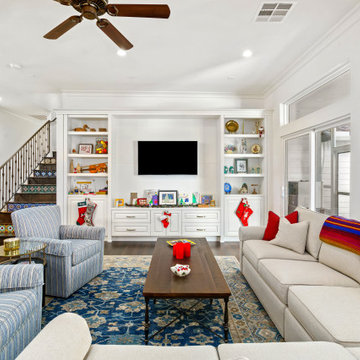
2019 Remodel/Addition Featuring Designer Appliances, Blue Bahia Countertops, Quartz, Custom Raised Panel Cabinets, Wrought Iron Stairs Railing & Much More.
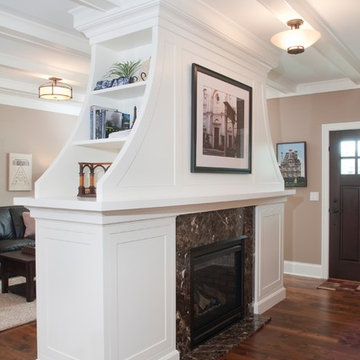
Stained Maple - Sand on Site
This is an example of a mid-sized traditional open concept living room in Grand Rapids with a library, beige walls, dark hardwood floors, a two-sided fireplace and a stone fireplace surround.
This is an example of a mid-sized traditional open concept living room in Grand Rapids with a library, beige walls, dark hardwood floors, a two-sided fireplace and a stone fireplace surround.
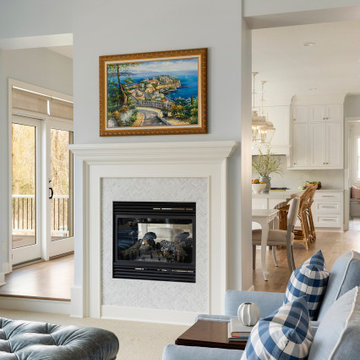
This is an example of a large traditional formal open concept living room in Minneapolis with blue walls, carpet, a two-sided fireplace, a tile fireplace surround and beige floor.
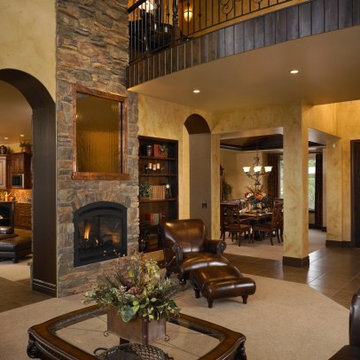
Mid-sized traditional formal enclosed living room in Denver with beige walls, carpet, a two-sided fireplace, a stone fireplace surround, no tv and beige floor.
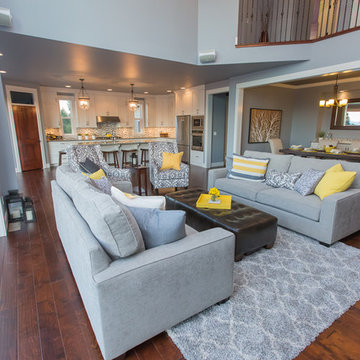
Inspiration for a large traditional formal open concept living room in Portland with blue walls, dark hardwood floors, a two-sided fireplace, a tile fireplace surround and a built-in media wall.
Traditional Living Room Design Photos with a Two-sided Fireplace
1