Midcentury One-storey Exterior Design Ideas
Refine by:
Budget
Sort by:Popular Today
61 - 80 of 2,935 photos
Item 1 of 3
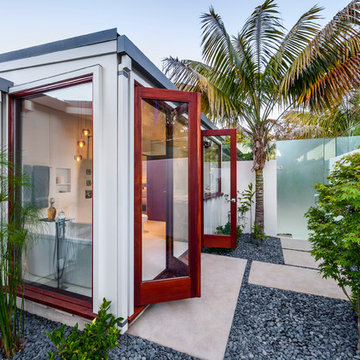
Whole house remodel of a classic Mid-Century style beach bungalow into a modern beach villa.
Architect: Neumann Mendro Andrulaitis
General Contractor: Allen Construction
Photographer: Ciro Coelho

Updating a modern classic
These clients adore their home’s location, nestled within a 2-1/2 acre site largely wooded and abutting a creek and nature preserve. They contacted us with the intent of repairing some exterior and interior issues that were causing deterioration, and needed some assistance with the design and selection of new exterior materials which were in need of replacement.
Our new proposed exterior includes new natural wood siding, a stone base, and corrugated metal. New entry doors and new cable rails completed this exterior renovation.
Additionally, we assisted these clients resurrect an existing pool cabana structure and detached 2-car garage which had fallen into disrepair. The garage / cabana building was renovated in the same aesthetic as the main house.

Roof: Hickory Timberline® UHD with Dual Shadow Line Lifetime Roofing Shingles by GAF
Gutters: LeafGuard®
Soffit: TruVent®
Mid-sized midcentury one-storey multi-coloured duplex exterior in Minneapolis with mixed siding, a shingle roof and a brown roof.
Mid-sized midcentury one-storey multi-coloured duplex exterior in Minneapolis with mixed siding, a shingle roof and a brown roof.

Mid-century modern exterior with covered walkway and black front door.
Design ideas for a mid-sized midcentury one-storey white house exterior in Phoenix with painted brick siding, a flat roof and a white roof.
Design ideas for a mid-sized midcentury one-storey white house exterior in Phoenix with painted brick siding, a flat roof and a white roof.
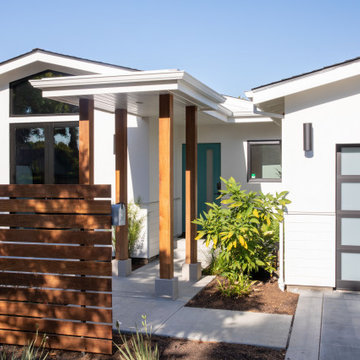
Design ideas for a mid-sized midcentury one-storey stucco white house exterior in San Francisco with a hip roof and a shingle roof.
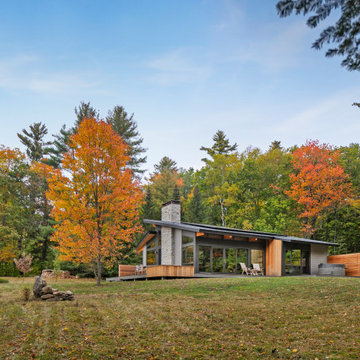
With a grand total of 1,247 square feet of living space, the Lincoln Deck House was designed to efficiently utilize every bit of its floor plan. This home features two bedrooms, two bathrooms, a two-car detached garage and boasts an impressive great room, whose soaring ceilings and walls of glass welcome the outside in to make the space feel one with nature.
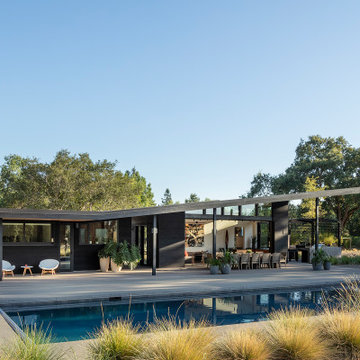
This Napa Pool House makes going on vacation as easy as stepping outside.
Inspiration for a midcentury one-storey black house exterior in San Francisco with a shed roof.
Inspiration for a midcentury one-storey black house exterior in San Francisco with a shed roof.
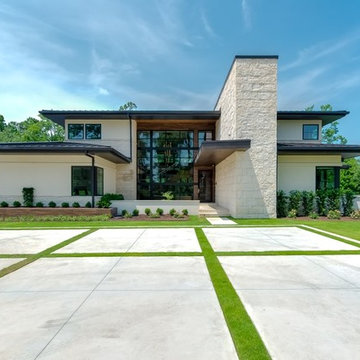
Joshua Curry Photography, Rick Ricozzi Photography
Large midcentury one-storey stucco beige house exterior in Wilmington with a metal roof.
Large midcentury one-storey stucco beige house exterior in Wilmington with a metal roof.
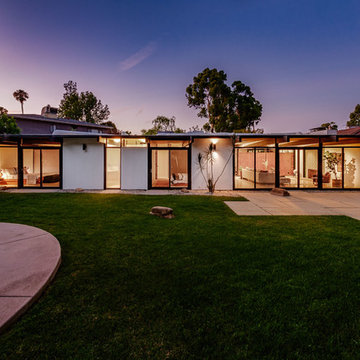
This is an example of a large midcentury one-storey white house exterior in Los Angeles with wood siding and a flat roof.
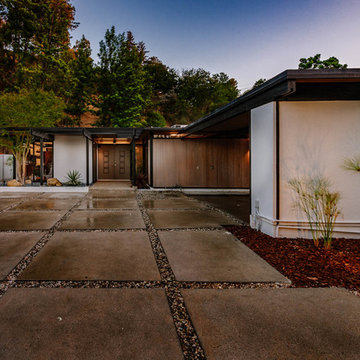
Photo of a large midcentury one-storey white house exterior in Los Angeles with wood siding and a flat roof.
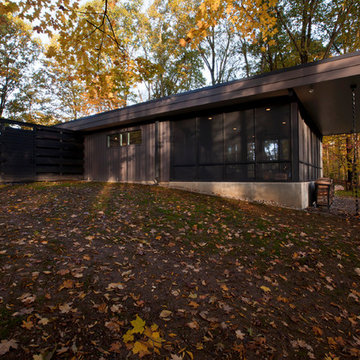
Midcentury Modern Remodel includes new screened porch addition + privacy wall enclosing moss garden opening to bedrooms - Architecture: HAUS | Architecture For Modern Lifestyles - Interior Architecture: HAUS with Design Studio Vriesman, General Contractor: Wrightworks, Landscape Architecture: A2 Design, Photography: HAUS
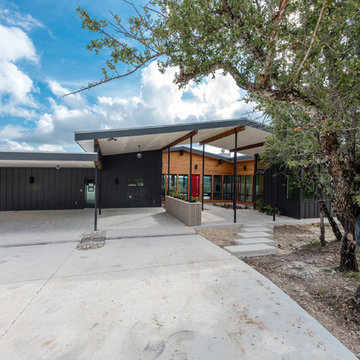
Amy Johnston Harper
Design ideas for a large midcentury one-storey black exterior in Austin with mixed siding and a gable roof.
Design ideas for a large midcentury one-storey black exterior in Austin with mixed siding and a gable roof.
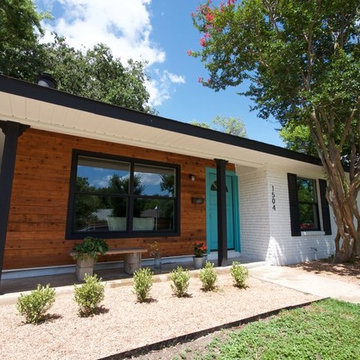
Photo of a mid-sized midcentury one-storey brick multi-coloured house exterior in Austin with a gable roof and a shingle roof.
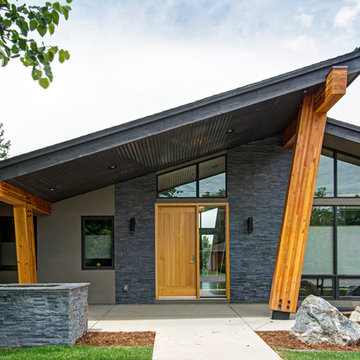
Photo of a large midcentury one-storey grey house exterior in Denver with a shed roof and mixed siding.
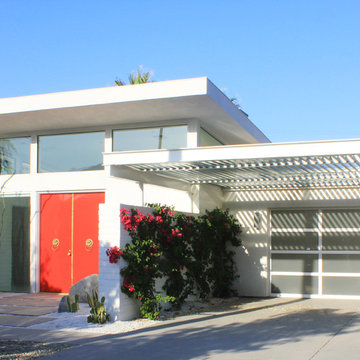
Photo of a large midcentury one-storey brick white house exterior in Los Angeles with a flat roof.
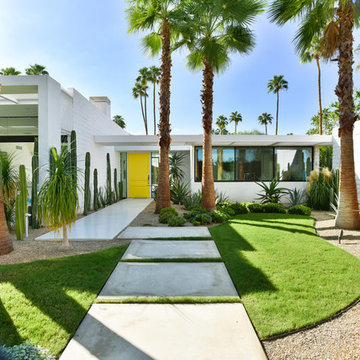
Michal Utterback
Design ideas for a midcentury one-storey white exterior in Los Angeles with a flat roof.
Design ideas for a midcentury one-storey white exterior in Los Angeles with a flat roof.
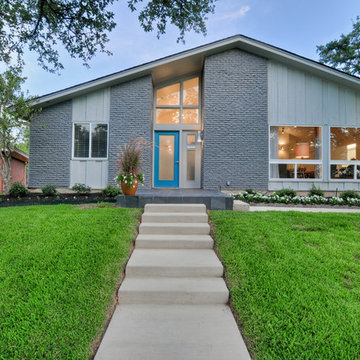
Photo of a mid-sized midcentury one-storey brick grey exterior in Dallas with a gable roof.
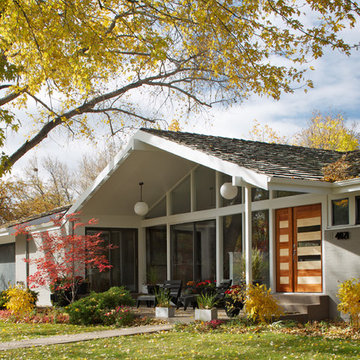
Fully renovated 1969 ranch. New exterior color scheme, and custom designed and built front door made from Mahogany and Maple.
All photography by:
www.davidlauerphotography.com

Inspiration for a mid-sized midcentury one-storey house exterior in San Francisco with wood siding, a hip roof, a shingle roof, a black roof and clapboard siding.
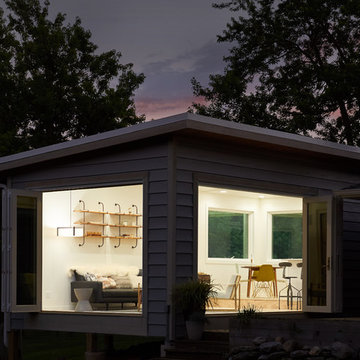
Ken & Erin Loechner
Inspiration for a small midcentury one-storey grey house exterior in Other with a shed roof and a shingle roof.
Inspiration for a small midcentury one-storey grey house exterior in Other with a shed roof and a shingle roof.
Midcentury One-storey Exterior Design Ideas
4