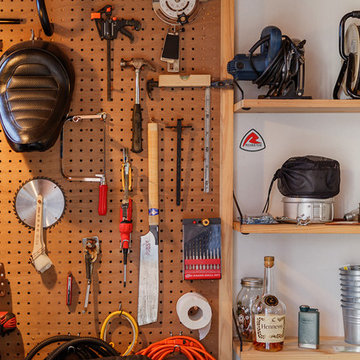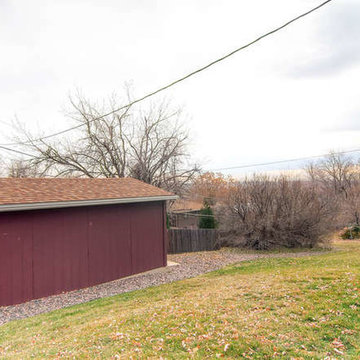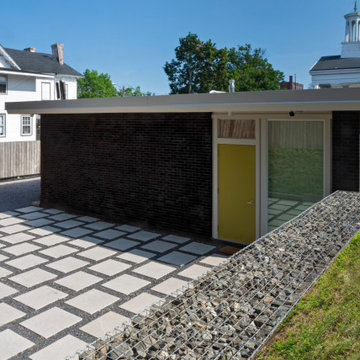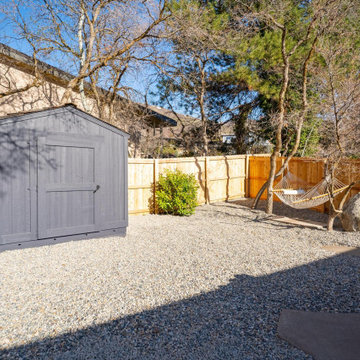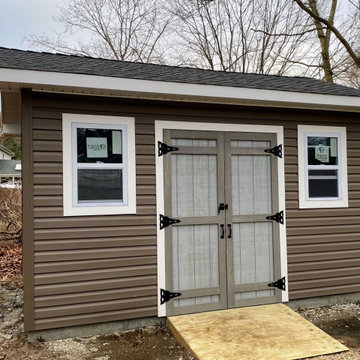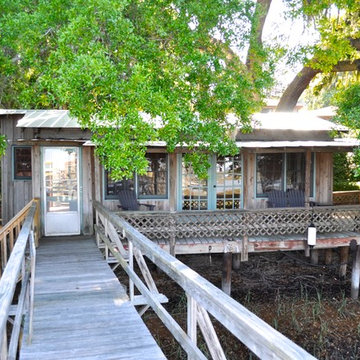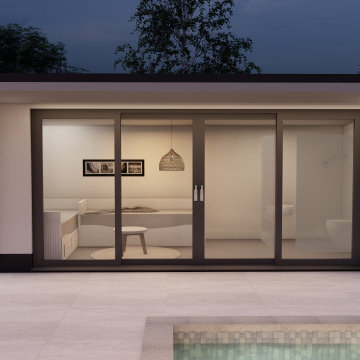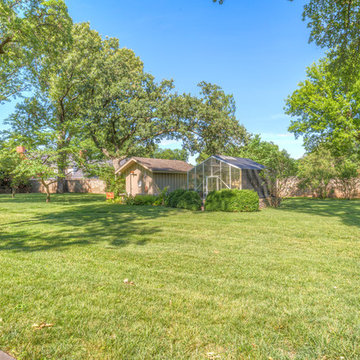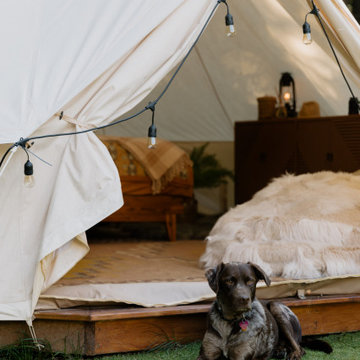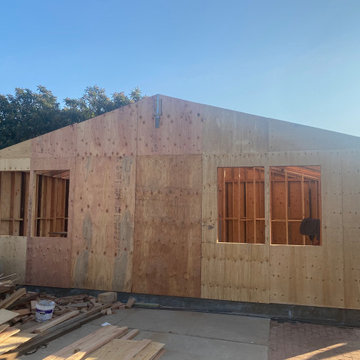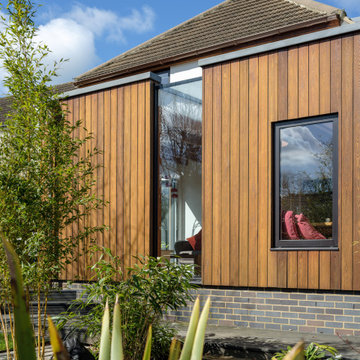Midcentury Shed and Granny Flat Design Ideas
Refine by:
Budget
Sort by:Popular Today
201 - 220 of 356 photos
Item 1 of 2
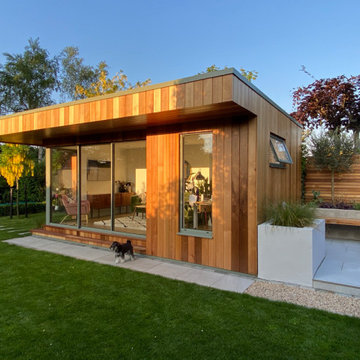
Garden Room exterior https://www.gardenrooms.ie/
Design ideas for a midcentury shed and granny flat in Dublin.
Design ideas for a midcentury shed and granny flat in Dublin.
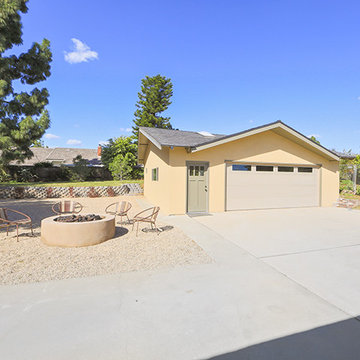
A gigantic garage including a workbench area and full bathroom as well.
Midcentury shed and granny flat in Orange County.
Midcentury shed and granny flat in Orange County.
Find the right local pro for your project
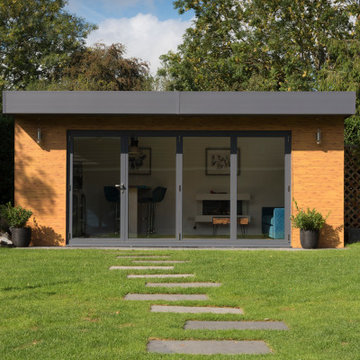
This detached home has been transformed by a full make over of Origin products
Design ideas for a midcentury shed and granny flat in Buckinghamshire.
Design ideas for a midcentury shed and granny flat in Buckinghamshire.
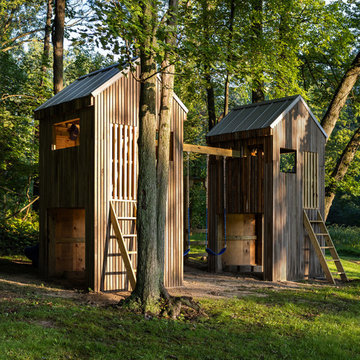
Set inside a circle of 100-year-old maple and oak trees, while complimenting the main home’s architecture, these ‘tree houses’ give shelter, space for imagination & safe play outdoors for twins. Mimicking the trees’ height and scale, and mirrored in each of their designs, these two 6 foot square base by 14 foot tall twin play structures allow for each child to have its own personal space, yet are connected at the center swings.
These unique treehouses have been built with sustainable sourcing and upcycled construction methods. When Martine Ilana, Principal designer of Temescal, considered what a ‘treehouse’ would look like for her twins, immediately it’s ideation was focused on keeping the integrity of the forest and problem solving how to use as many repurposed and sustainable materials as possible.
Accessing the incredible selection of salvage materials from a salvage yard in Detroit, Temescal was able to source non-toxic, and structurally sound woods to build the structure itself.
Healthy building materials include: Metal Roofing and Water based Low VOC paints. A slatted exterior structure was designed to create a rain screen and in addition complement the Main home’s exterior design. Designed with an end of life intention for longevity and a easy means to pull apart these structures apart once the children are older, the foundations can be used for a future ADU.
The slide posed the largest problem to source as recycled plastic slides are not made available to residential projects by US based manufactures and repurposed from Facebook marketplace hit many dead ends. Ultimately, she chose to use a HDPE high density polyurethane plastic slide that would allow for its material to be recycled once at the end of this life.
Every detail, both in their exterior and interior, of these upcycled treehouses was considered with care and an artistic touch that enhances the landscape and forest surrounding them.
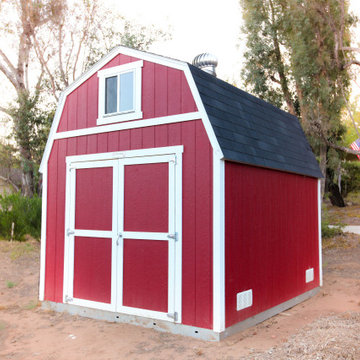
Ashleigh Long Photography;
red barn style shed
Midcentury shed and granny flat in San Diego.
Midcentury shed and granny flat in San Diego.
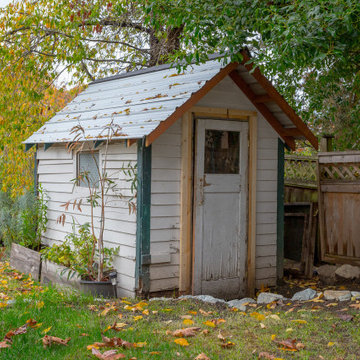
Photo of a midcentury shed and granny flat in Vancouver.
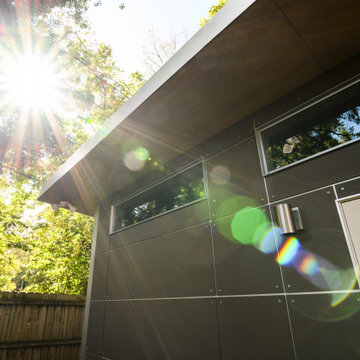
• 14x26 Summit Series
• Timber Bark block siding
• Factory OEM White doors
• Natural eaves
• Custom interior
Design ideas for a large midcentury detached granny flat in Raleigh.
Design ideas for a large midcentury detached granny flat in Raleigh.
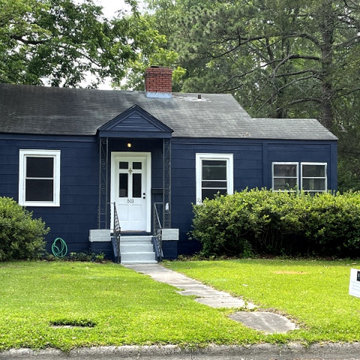
still blue, just a nicer blue
Photo of a midcentury shed and granny flat in Richmond.
Photo of a midcentury shed and granny flat in Richmond.
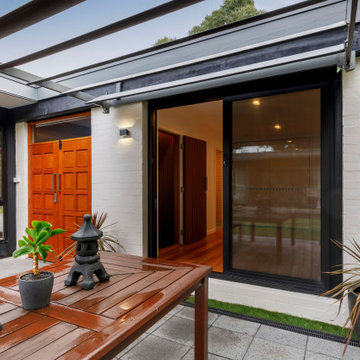
Granny flat created from conversion of existing carport to livable space, extension of carport structure to create larger carport, custom flitch beams to mimic oregon timber
Midcentury Shed and Granny Flat Design Ideas
11
