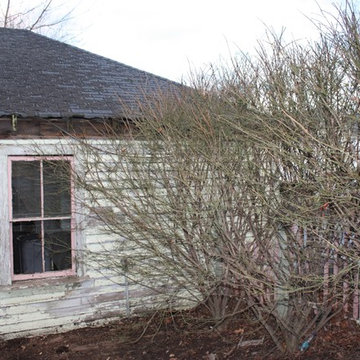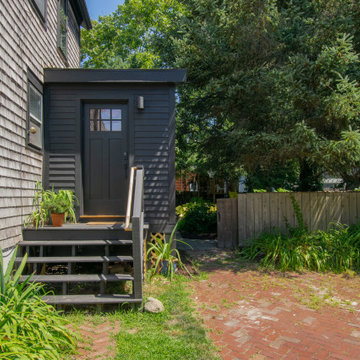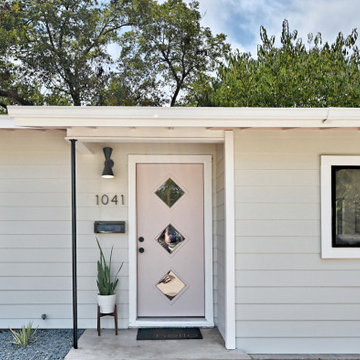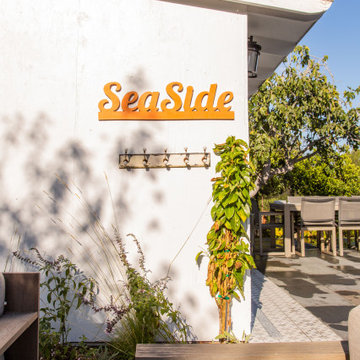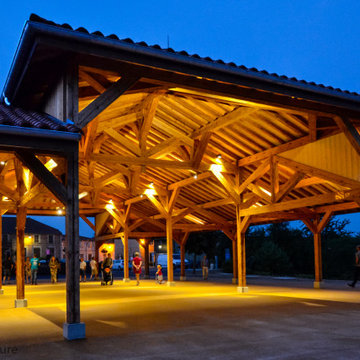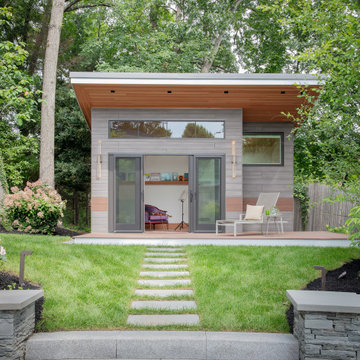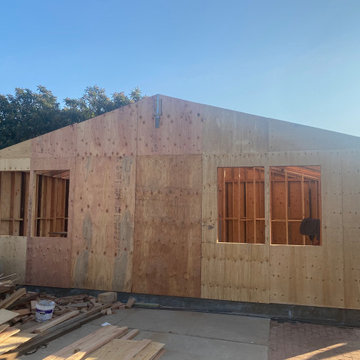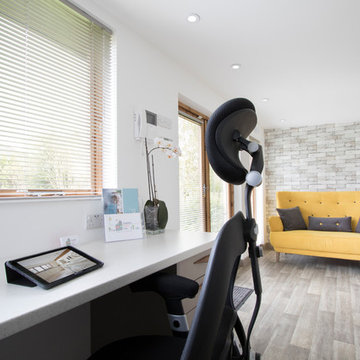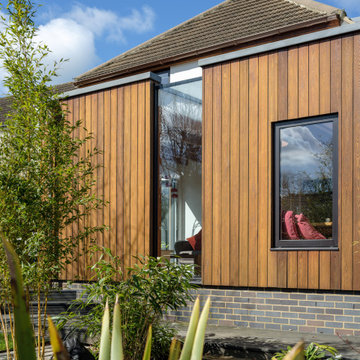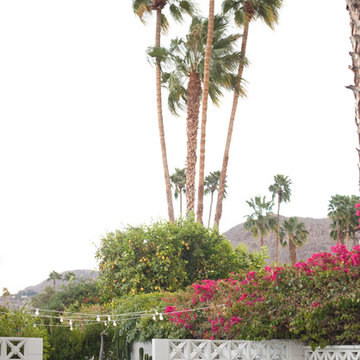Midcentury Shed and Granny Flat Design Ideas
Refine by:
Budget
Sort by:Popular Today
161 - 180 of 356 photos
Item 1 of 2
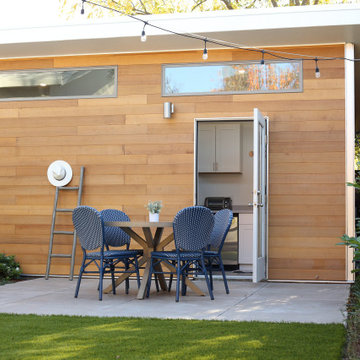
See how one Studio Shed ADU brought three generations together in our latest feature with Sonoma Magazine ?????❤️ “Dávila says the multigenerational setup has been healing because she didn’t grow up with her father. Her children love the arrangement, too, she says. Adding that her six-year-old ‘gets up at 6:30 am each morning to go wake grandpa up.” Read the full story at www.sonomamag.com/a-sleek-ADU-in-sonoma-fulfills-multigenerational-living-dream/
Find the right local pro for your project
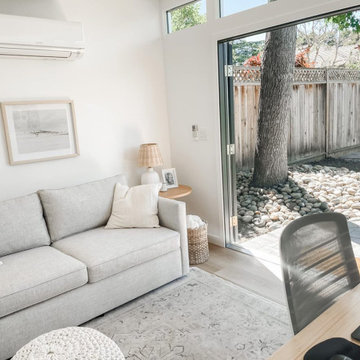
Bright, private, clutter-free, and full of fresh air — this home office space is optimized for focus and productivity.
With a coordinated minimalistic design and cozy seating area, this Studio Shed is the perfect extension of the covered patio, bringing indoor-outdoor entertainment space to the home.
Featured Studio Shed:
• 10x12 Signature Series
• Volcano Gray lap siding
• Volcano Gray doors
• Unfinished eaves
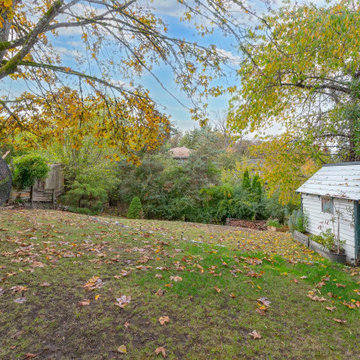
Design ideas for a midcentury shed and granny flat in Vancouver.
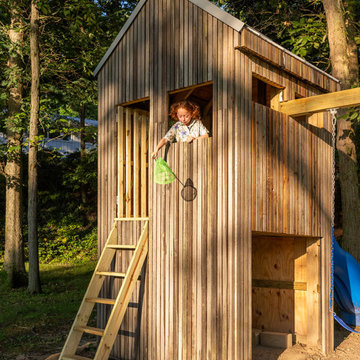
Set inside a circle of 100-year-old maple and oak trees, while complimenting the main home’s architecture, these ‘tree houses’ give shelter, space for imagination & safe play outdoors for twins. Mimicking the trees’ height and scale, and mirrored in each of their designs, these two 6 foot square base by 14 foot tall twin play structures allow for each child to have its own personal space, yet are connected at the center swings.
These unique treehouses have been built with sustainable sourcing and upcycled construction methods. When Martine Ilana, Principal designer of Temescal, considered what a ‘treehouse’ would look like for her twins, immediately it’s ideation was focused on keeping the integrity of the forest and problem solving how to use as many repurposed and sustainable materials as possible.
Accessing the incredible selection of salvage materials from a salvage yard in Detroit, Temescal was able to source non-toxic, and structurally sound woods to build the structure itself.
Healthy building materials include: Metal Roofing and Water based Low VOC paints. A slatted exterior structure was designed to create a rain screen and in addition complement the Main home’s exterior design. Designed with an end of life intention for longevity and a easy means to pull apart these structures apart once the children are older, the foundations can be used for a future ADU.
The slide posed the largest problem to source as recycled plastic slides are not made available to residential projects by US based manufactures and repurposed from Facebook marketplace hit many dead ends. Ultimately, she chose to use a HDPE high density polyurethane plastic slide that would allow for its material to be recycled once at the end of this life.
Every detail, both in their exterior and interior, of these upcycled treehouses was considered with care and an artistic touch that enhances the landscape and forest surrounding them.
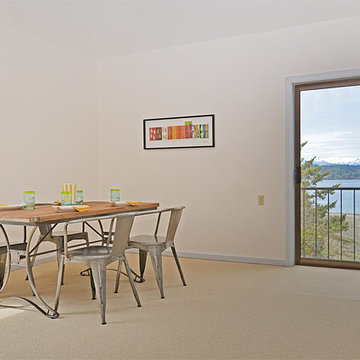
Pattie O'Loughlin Marmon, A Real [Estate] Girl Friday
Design ideas for a midcentury detached granny flat in Seattle.
Design ideas for a midcentury detached granny flat in Seattle.
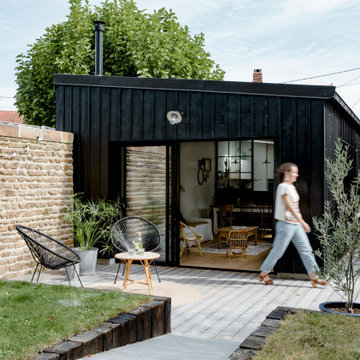
La démolition de petits bâtis existants, remplacés par une véritable extension en ossature bois habillée d’un bardage bois noir, a permis d’accroitre la surface globale de l’habitation à 100m² habitable, d’optimiser son implantation et de l’ouvrir sur le jardin. Tout autour de cette dernière, une grande terrasse de 40m² offre aux beaux jours, un prolongement naturel des lieux de vie. L’unité de l’ensemble est assurée par la décoration et les portes chinées et ses touches de couleurs empruntées au nuancier du terrazzo qui couvre le sol de l’entrée et de la cuisine.
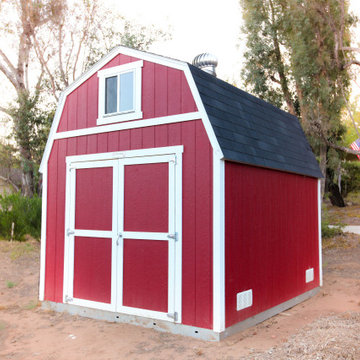
Ashleigh Long Photography;
red barn style shed
Midcentury shed and granny flat in San Diego.
Midcentury shed and granny flat in San Diego.
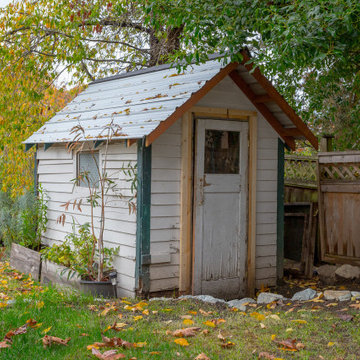
Photo of a midcentury shed and granny flat in Vancouver.
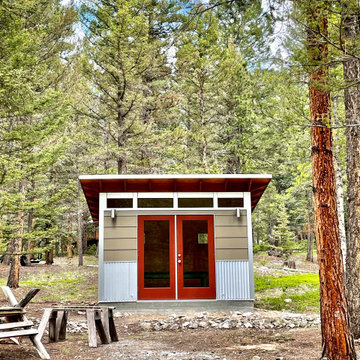
Giving “Remote Work” a whole new meaning????
Design your dream Studio Shed home office today at https://shop.studio-shed.com (desktop/laptop/tablet recommended)
Featured Studio Shed:
• 10x12 Signature Series
• Timber Bark lap siding
• Countrylane Red doors
• Metal Wainscot
• Natural Stain eaves
• Lifestyle Interior Package
• Cedar Chestnut flooring
Midcentury Shed and Granny Flat Design Ideas
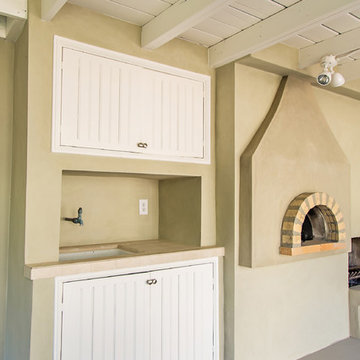
Design ideas for a large midcentury detached shed and granny flat in San Francisco.
9
