All Railing Materials Midcentury Staircase Design Ideas
Refine by:
Budget
Sort by:Popular Today
241 - 260 of 944 photos
Item 1 of 3
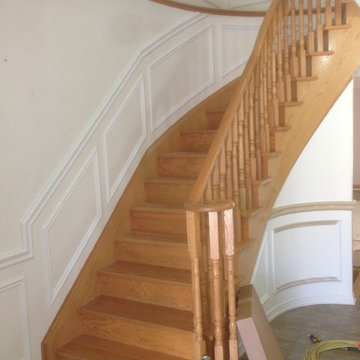
Large midcentury wood curved staircase in Toronto with wood risers, wood railing and decorative wall panelling.
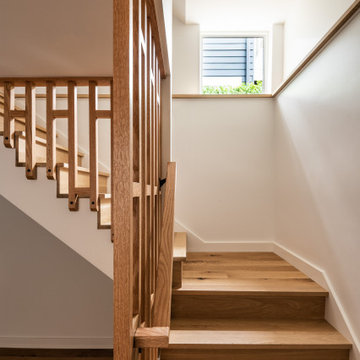
Photo by Andrew Giammarco.
Small midcentury wood u-shaped staircase in Seattle with wood risers and wood railing.
Small midcentury wood u-shaped staircase in Seattle with wood risers and wood railing.
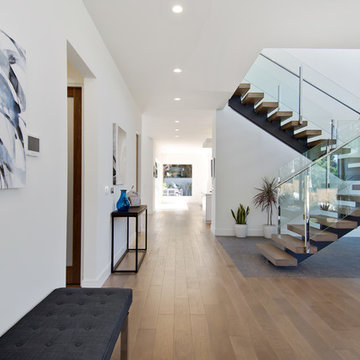
Midcentury Modern home in Venice, California.
Inspiration for a large midcentury wood floating staircase in Los Angeles with open risers and glass railing.
Inspiration for a large midcentury wood floating staircase in Los Angeles with open risers and glass railing.
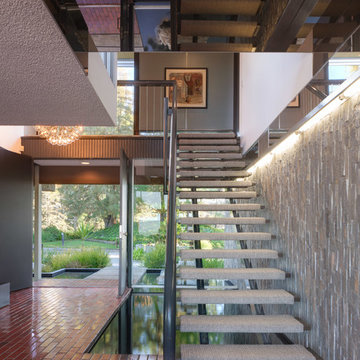
©Teague Hunziker.
This is an example of a mid-sized midcentury carpeted floating staircase in Los Angeles with open risers and metal railing.
This is an example of a mid-sized midcentury carpeted floating staircase in Los Angeles with open risers and metal railing.
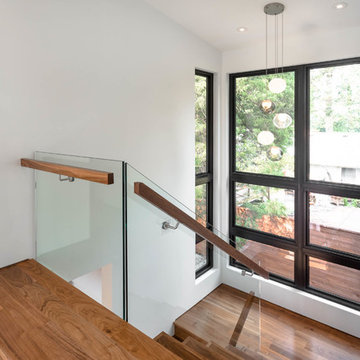
My House Design/Build Team | www.myhousedesignbuild.com | 604-694-6873 | Reuben Krabbe Photography
Inspiration for a large midcentury wood u-shaped staircase in Vancouver with wood risers and glass railing.
Inspiration for a large midcentury wood u-shaped staircase in Vancouver with wood risers and glass railing.
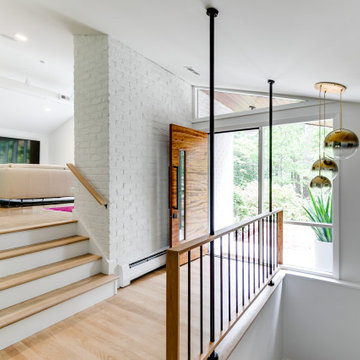
Small midcentury wood straight staircase in Richmond with mixed railing and brick walls.
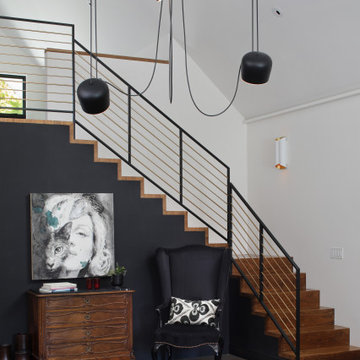
A Mid Century modern home built by a student of Eichler. This Eichler inspired home was completely renovated and restored to meet current structural, electrical, and energy efficiency codes as it was in serious disrepair when purchased as well as numerous and various design elements being inconsistent with the original architectural intent of the house from subsequent remodels. This staircase is off the Foyer and leads to an open loft and balcony.
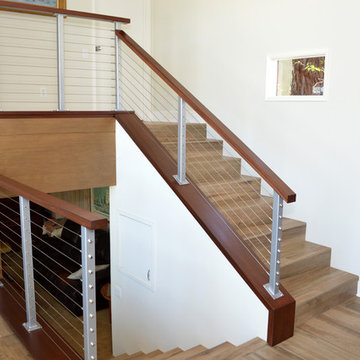
This is an example of a mid-sized midcentury tile l-shaped staircase in San Diego with tile risers and mixed railing.
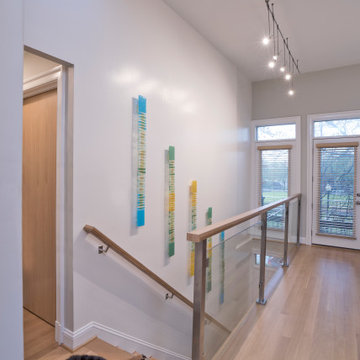
A two-bed, two-bath condo located in the Historic Capitol Hill neighborhood of Washington, DC was reimagined with the clean lined sensibilities and celebration of beautiful materials found in Mid-Century Modern designs. A soothing gray-green color palette sets the backdrop for cherry cabinetry and white oak floors. Specialty lighting, handmade tile, and a slate clad corner fireplace further elevate the space. A new Trex deck with cable railing system connects the home to the outdoors.
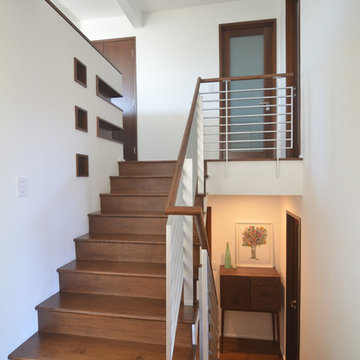
Photo of a mid-sized midcentury wood u-shaped staircase in Los Angeles with wood risers and metal railing.
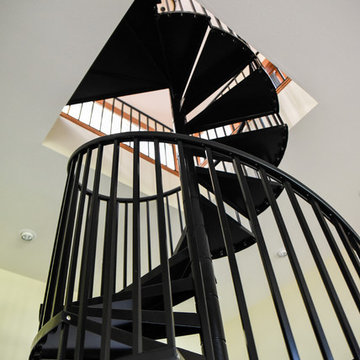
Inspiration for a mid-sized midcentury metal spiral staircase in Other with metal risers and metal railing.
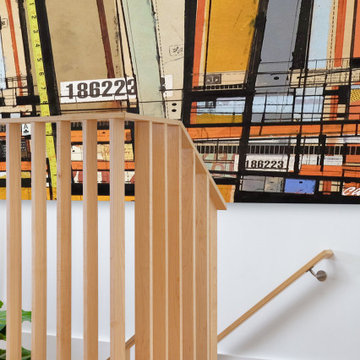
Lincoln Lighthill Architect employed several discrete updates that collectively transform this existing row house.
At the heart of the home, a section of floor was removed at the top level to open up the existing stair and allow light from a new skylight to penetrate deep into the home. The stair itself received a new maple guardrail and planter, with a Fiddle-leaf fig tree growing up through the opening towards the skylight.
On the top living level, an awkwardly located entrance to a full bathroom directly off the main stair was moved around the corner and out of the way by removing a little used tub from the bathroom, as well as an outdated heater in the back corner. This created a more discrete entrance to the existing, now half-bath, and opened up a space for a wall of pantry cabinets with built-in refrigerator, and an office nook at the rear of the house with a huge new awning window to let in light and air.
Downstairs, the two existing bathrooms were reconfigured and recreated as dedicated master and kids baths. The kids bath uses yellow and white hexagonal Heath tile to create a pixelated celebration of color. The master bath, hidden behind a flush wall of walnut cabinetry, utilizes another Heath tile color to create a calming retreat.
Throughout the home, walnut thin-ply cabinetry creates a strong contrast to the existing maple flooring, while the exposed blond edges of the material tie the two together. Rounded edges on integral pulls and door edges create pinstripe detailing that adds richness and a sense of playfulness to the design.
This project was featured by Houzz: https://tinyurl.com/stn2hcze
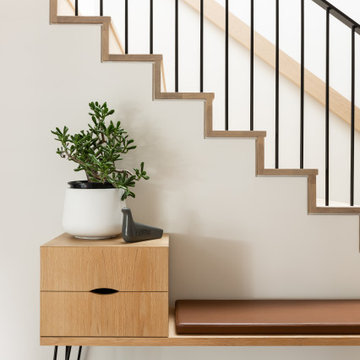
Mid-sized midcentury wood u-shaped staircase in Sydney with wood risers and metal railing.
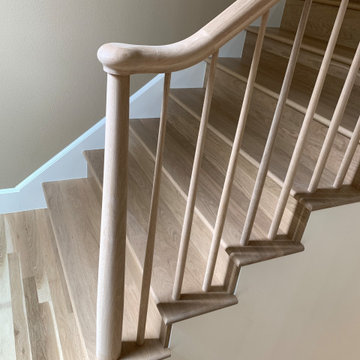
Custom tapered newel, balusters and railings
Photo of a mid-sized midcentury wood u-shaped staircase in Portland with wood risers and wood railing.
Photo of a mid-sized midcentury wood u-shaped staircase in Portland with wood risers and wood railing.
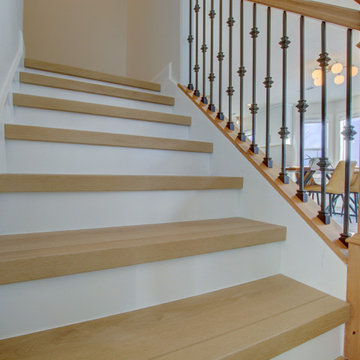
A classic select grade natural oak. Timeless and versatile. With the Modin Collection, we have raised the bar on luxury vinyl plank. The result is a new standard in resilient flooring. Modin offers true embossed in register texture, a low sheen level, a rigid SPC core, an industry-leading wear layer, and so much more.
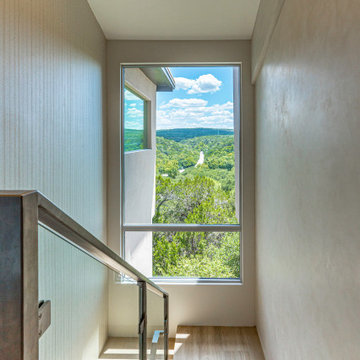
The carpet in the stairwell was removed in favor of hardwood, and the stair rail was replaced with a glass-and-steel combo. The window at the landing was also replaced to provide maximum views.
Builder: Oliver Custom Homes
Architect: Barley|Pfeiffer
Interior Designer: Panache Interiors
Photographer: Mark Adams Media
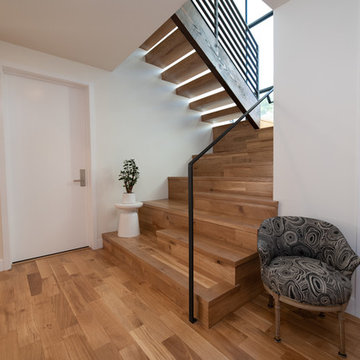
Stadium Stair Design
Inspiration for a mid-sized midcentury wood floating staircase in Los Angeles with wood risers and metal railing.
Inspiration for a mid-sized midcentury wood floating staircase in Los Angeles with wood risers and metal railing.
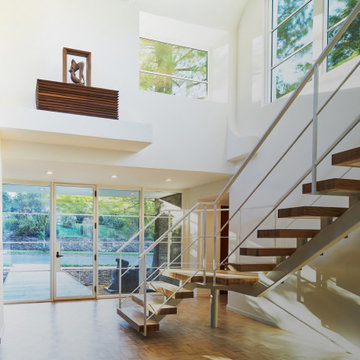
FineCraft Contractors, Inc.
Lococo Architects
Inspiration for a mid-sized midcentury wood l-shaped staircase in DC Metro with metal railing.
Inspiration for a mid-sized midcentury wood l-shaped staircase in DC Metro with metal railing.
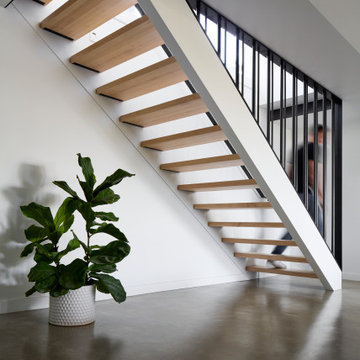
Open riser staircase with black steel guardrail
Design ideas for a midcentury wood straight staircase in Seattle with metal railing.
Design ideas for a midcentury wood straight staircase in Seattle with metal railing.
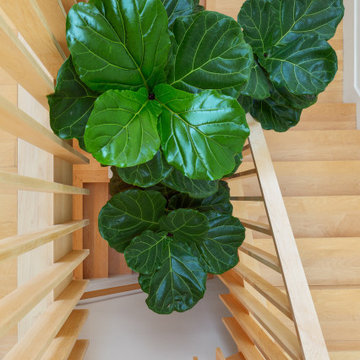
Lincoln Lighthill Architect employed several discrete updates that collectively transform this existing row house.
At the heart of the home, a section of floor was removed at the top level to open up the existing stair and allow light from a new skylight to penetrate deep into the home. The stair itself received a new maple guardrail and planter, with a Fiddle-leaf fig tree growing up through the opening towards the skylight.
On the top living level, an awkwardly located entrance to a full bathroom directly off the main stair was moved around the corner and out of the way by removing a little used tub from the bathroom, as well as an outdated heater in the back corner. This created a more discrete entrance to the existing, now half-bath, and opened up a space for a wall of pantry cabinets with built-in refrigerator, and an office nook at the rear of the house with a huge new awning window to let in light and air.
Downstairs, the two existing bathrooms were reconfigured and recreated as dedicated master and kids baths. The kids bath uses yellow and white hexagonal Heath tile to create a pixelated celebration of color. The master bath, hidden behind a flush wall of walnut cabinetry, utilizes another Heath tile color to create a calming retreat.
Throughout the home, walnut thin-ply cabinetry creates a strong contrast to the existing maple flooring, while the exposed blond edges of the material tie the two together. Rounded edges on integral pulls and door edges create pinstripe detailing that adds richness and a sense of playfulness to the design.
This project was featured by Houzz: https://tinyurl.com/stn2hcze
All Railing Materials Midcentury Staircase Design Ideas
13