All Railing Materials Midcentury Staircase Design Ideas
Refine by:
Budget
Sort by:Popular Today
201 - 220 of 944 photos
Item 1 of 3
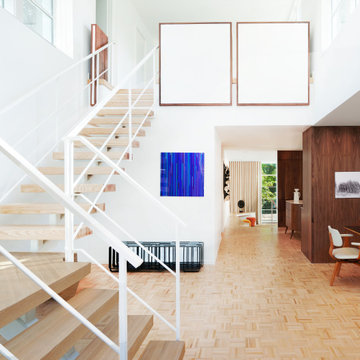
FineCraft Contractors, Inc.
Lococo Architects
Design ideas for a mid-sized midcentury wood l-shaped staircase in DC Metro with metal railing.
Design ideas for a mid-sized midcentury wood l-shaped staircase in DC Metro with metal railing.
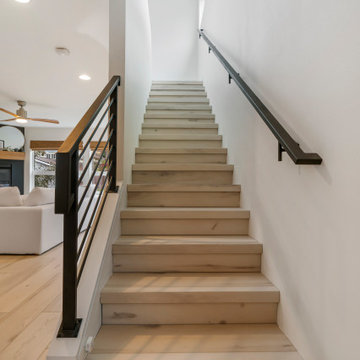
Clean and bright for a space where you can clear your mind and relax. Unique knots bring life and intrigue to this tranquil maple design. With the Modin Collection, we have raised the bar on luxury vinyl plank. The result is a new standard in resilient flooring. Modin offers true embossed in register texture, a low sheen level, a rigid SPC core, an industry-leading wear layer, and so much more.
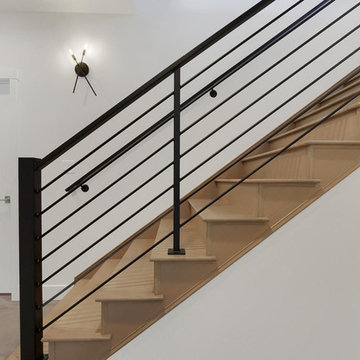
Wrought iron rail on white oak stairs
(2017 Parade of Homes Winner - Best Overall Home)
Photo of a midcentury wood straight staircase in Denver with wood risers and metal railing.
Photo of a midcentury wood straight staircase in Denver with wood risers and metal railing.
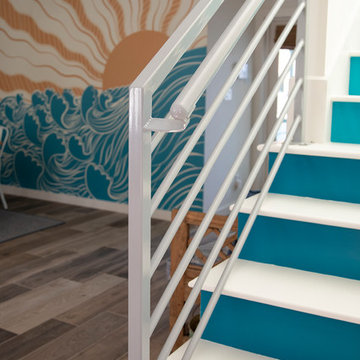
Photo by Jack Gardner Photography
Design ideas for a mid-sized midcentury painted wood straight staircase in Other with painted wood risers and metal railing.
Design ideas for a mid-sized midcentury painted wood straight staircase in Other with painted wood risers and metal railing.
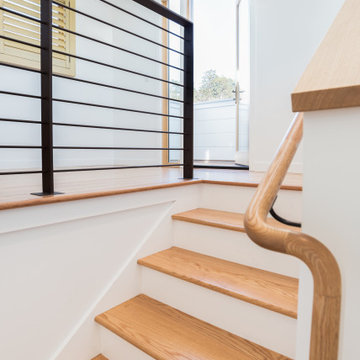
Stair and balcony at new second story Bedroom suite
Design ideas for a midcentury staircase in San Francisco with wood railing.
Design ideas for a midcentury staircase in San Francisco with wood railing.
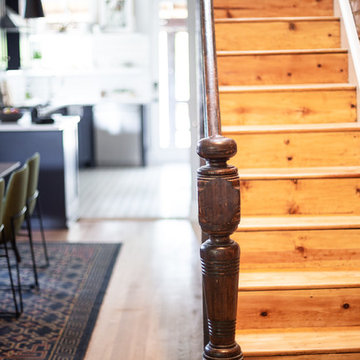
Original woodwork should be salvaged and restored whenever possible.
This is an example of a mid-sized midcentury wood straight staircase in DC Metro with wood risers and wood railing.
This is an example of a mid-sized midcentury wood straight staircase in DC Metro with wood risers and wood railing.
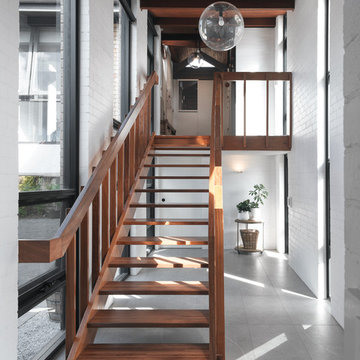
Engaged by the client to update this 1970's architecturally designed waterfront home by Frank Cavalier, we refreshed the interiors whilst highlighting the existing features such as the Queensland Rosewood timber ceilings.
The concept presented was a clean, industrial style interior and exterior lift, collaborating the existing Japanese and Mid Century hints of architecture and design.
A project we thoroughly enjoyed from start to finish, we hope you do too.
Photography: Luke Butterly
Construction: Glenstone Constructions
Tiles: Lulo Tiles
Upholstery: The Chair Man
Window Treatment: The Curtain Factory
Fixtures + Fittings: Parisi / Reece / Meir / Client Supplied
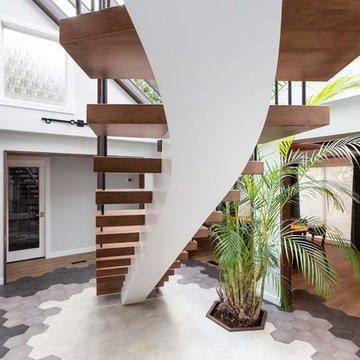
My House Design/Build Team | www.myhousedesignbuild.com | 604-694-6873 | Duy Nguyen Photography -------------------------------------------------------Right from the beginning it was evident that this Coquitlam Renovation was unique. It’s first impression was memorable as immediately after entering the front door, just past the dining table, there was a tree growing in the middle of home! Upon further inspection of the space it became apparent that this home had undergone several alterations during its lifetime... We knew we wanted to transform this central space to be the focal point. The home’s design became based around the atrium and its tile ‘splash’. Other materials in this space that add to this effect are the 3D angular mouldings which flow from the glass ceiling to the floor. As well as the colour variation in the hexagon tile, radiating from light in the center to dark around the perimeter. These high contrast tiles not only draw your eye to the center of the atrium but the flush transition between the tiles and hardwood help connect the atrium with the rest of the home.
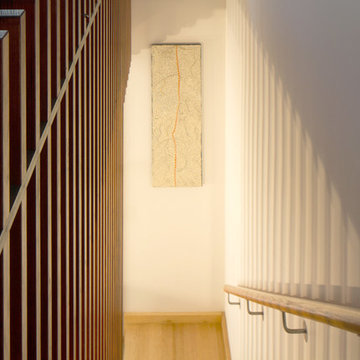
Inspiration for a mid-sized midcentury wood u-shaped staircase in Melbourne with wood risers and wood railing.
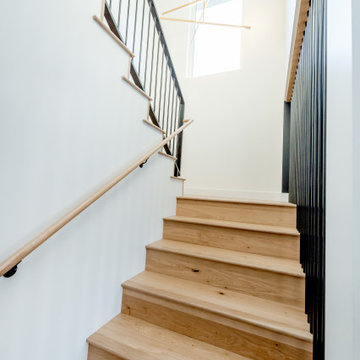
This is an example of a mid-sized midcentury wood u-shaped staircase in Other with wood risers and metal railing.
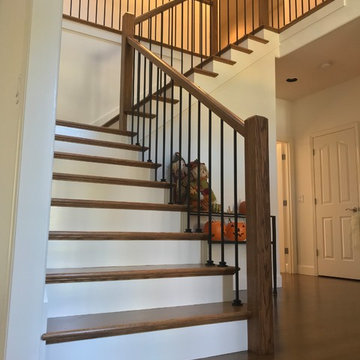
Portland Stair Company
This is an example of a large midcentury wood l-shaped staircase in Portland with painted wood risers and wood railing.
This is an example of a large midcentury wood l-shaped staircase in Portland with painted wood risers and wood railing.
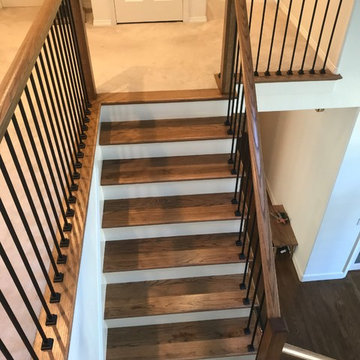
White Oak treads with stain.
Portland Stair Company
Inspiration for a large midcentury wood l-shaped staircase in Portland with painted wood risers and wood railing.
Inspiration for a large midcentury wood l-shaped staircase in Portland with painted wood risers and wood railing.
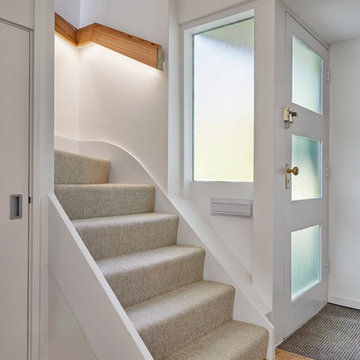
Inspiration for a midcentury carpeted curved staircase in Surrey with carpet risers and wood railing.
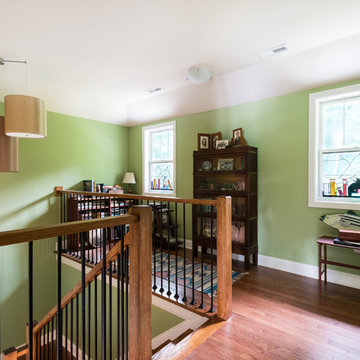
A second story loft area is used for a quiet work area.
Photography: Kevin Wilson Photography
Photo of a mid-sized midcentury wood u-shaped staircase in Baltimore with wood risers and wood railing.
Photo of a mid-sized midcentury wood u-shaped staircase in Baltimore with wood risers and wood railing.
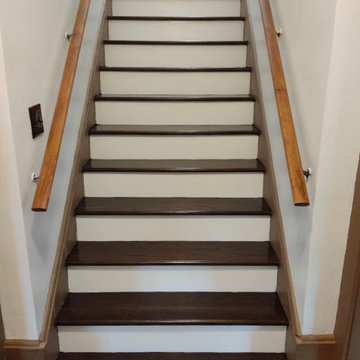
Mid-sized midcentury wood straight staircase in New York with painted wood risers and wood railing.
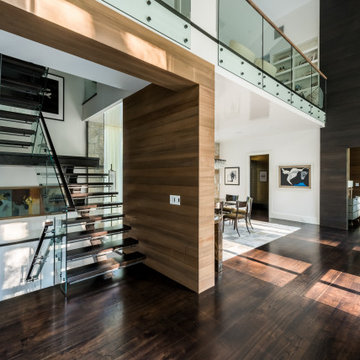
Design ideas for a large midcentury wood u-shaped staircase in Atlanta with glass risers and glass railing.
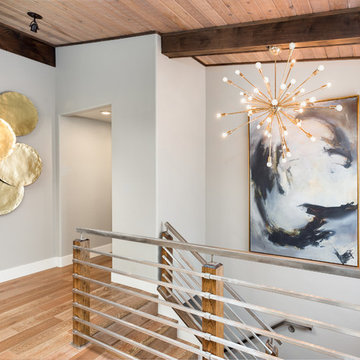
Photo of a mid-sized midcentury wood u-shaped staircase in Portland with wood risers and metal railing.
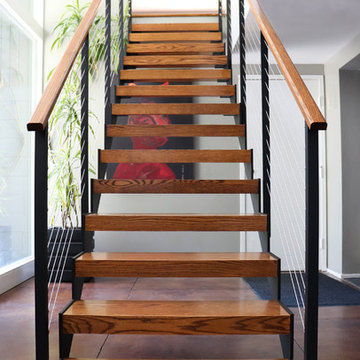
Keuka Studios custom fabricated this steel sawtooth style stringer staircase, with cable railing. The treads and top rail are oak.
www.keuka-studios.com
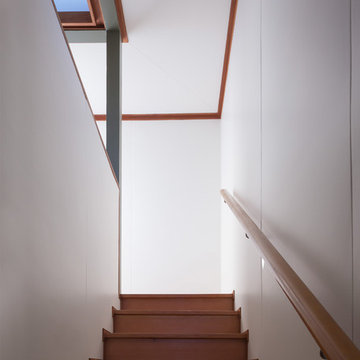
©Teague Hunziker.
Built in 1939. Architect Harwell Hamilton Harris.
Photo of a midcentury wood straight staircase in Los Angeles with wood risers and wood railing.
Photo of a midcentury wood straight staircase in Los Angeles with wood risers and wood railing.
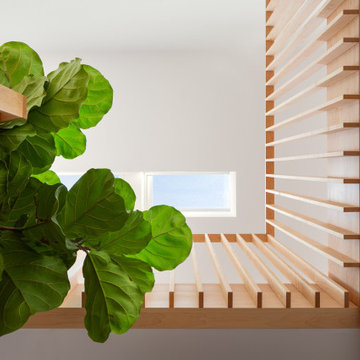
Lincoln Lighthill Architect employed several discrete updates that collectively transform this existing row house.
At the heart of the home, a section of floor was removed at the top level to open up the existing stair and allow light from a new skylight to penetrate deep into the home. The stair itself received a new maple guardrail and planter, with a Fiddle-leaf fig tree growing up through the opening towards the skylight.
On the top living level, an awkwardly located entrance to a full bathroom directly off the main stair was moved around the corner and out of the way by removing a little used tub from the bathroom, as well as an outdated heater in the back corner. This created a more discrete entrance to the existing, now half-bath, and opened up a space for a wall of pantry cabinets with built-in refrigerator, and an office nook at the rear of the house with a huge new awning window to let in light and air.
Downstairs, the two existing bathrooms were reconfigured and recreated as dedicated master and kids baths. The kids bath uses yellow and white hexagonal Heath tile to create a pixelated celebration of color. The master bath, hidden behind a flush wall of walnut cabinetry, utilizes another Heath tile color to create a calming retreat.
Throughout the home, walnut thin-ply cabinetry creates a strong contrast to the existing maple flooring, while the exposed blond edges of the material tie the two together. Rounded edges on integral pulls and door edges create pinstripe detailing that adds richness and a sense of playfulness to the design.
This project was featured by Houzz: https://tinyurl.com/stn2hcze
All Railing Materials Midcentury Staircase Design Ideas
11