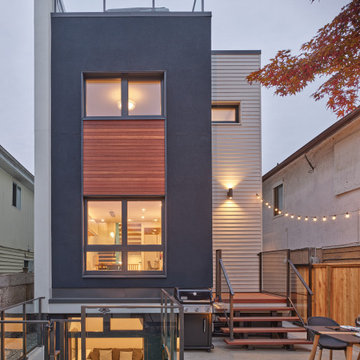Midcentury Three-storey Exterior Design Ideas
Refine by:
Budget
Sort by:Popular Today
61 - 80 of 423 photos
Item 1 of 3
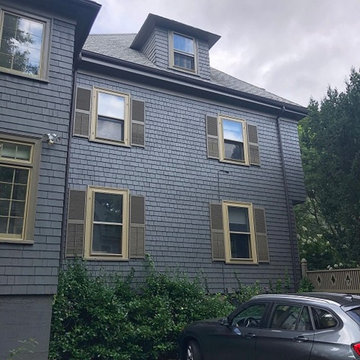
A traditional Massachusetts exterior paint color scheme usually consists of blue and white. The charcoal and gold is a great choice of colors because it still defines the beauty of the shingle siding by using a modernized, elegant variation of the traditional Massachusetts scheme. The owners of this home are now in the unique position of having their home match their car.
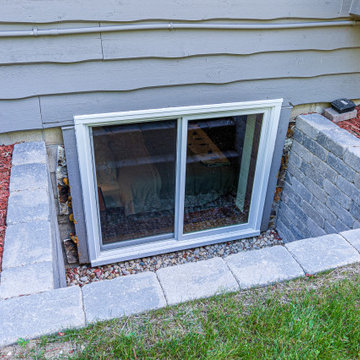
The wood windows that originally came with the house were full of degradation and in need of a replacement. The majority of the house now is installed with Infinity from Marvin replacement windows.
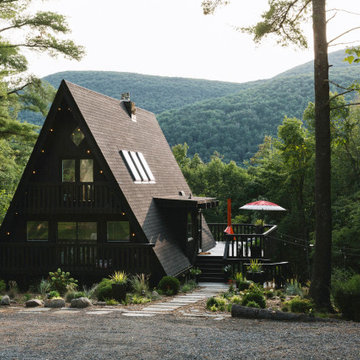
Thinking outside the box
Perched on a hilltop in the Catskills, this sleek 1960s A-frame is right at home among pointed firs and
mountain peaks.
An unfussy, but elegant design with modern shapes, furnishings, and material finishes both softens and enhances the home’s architecture and natural surroundings, bringing light and airiness to every room.
A clever peekaboo aesthetic enlivens many of the home’s new design elements―invisible touches of lucite, accented brass surfaces, oversized mirrors, and windows and glass partitions in the spa bathrooms, which give you all the comfort of a high-end hotel, and the feeling that you’re showering in nature.
Downstairs ample seating and a wet bar―a nod to your parents’ 70s basement―make a perfect space for entertaining. Step outside onto the spacious deck, fire up the grill, and enjoy the gorgeous mountain views.
Stonework, scattered like breadcrumbs around the 5-acre property, leads you to several lounging nooks, where you can stretch out with a book or take a soak in the hot tub.
Every thoughtful detail adds softness and magic to this forest home.
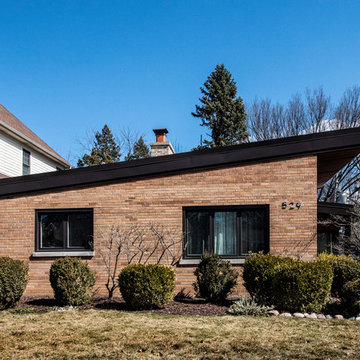
Matt Adema Media
Small midcentury three-storey orange house exterior in Chicago with metal siding and a shed roof.
Small midcentury three-storey orange house exterior in Chicago with metal siding and a shed roof.
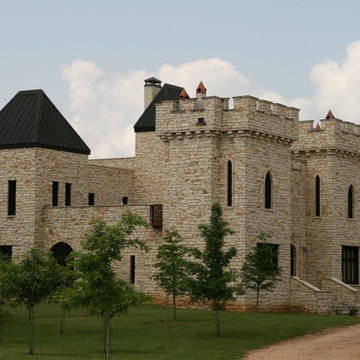
Expansive midcentury three-storey brown house exterior in Austin with stone veneer and a mixed roof.
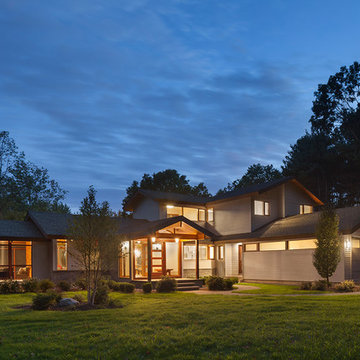
Partridge Pond is Acorn Deck House Company’s newest model home. This house is a contemporary take on the classic Deck House. Its open floor plan welcomes guests into the home, while still maintaining a sense of privacy in the master wing and upstairs bedrooms. It features an exposed post and beam structure throughout as well as the signature Deck House ceiling decking in the great room and master suite. The goal for the home was to showcase a mid-century modern and contemporary hybrid that inspires Deck House lovers, old and new.
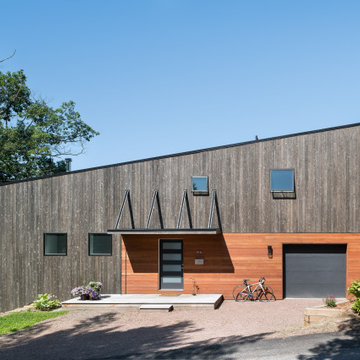
Midcentury three-storey house exterior in Other with wood siding and a shed roof.
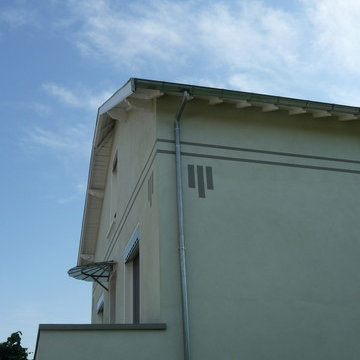
Inspiration for a mid-sized midcentury three-storey stucco green house exterior in Lyon with a gable roof and a tile roof.
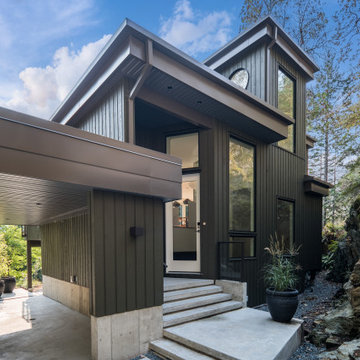
Our client fell in love with the original 80s style of this house. However, no part of it had been updated since it was built in 1981. Both the style and structure of the home needed to be drastically updated to turn this house into our client’s dream modern home. We are also excited to announce that this renovation has transformed this 80s house into a multiple award-winning home, including a major award for Renovator of the Year from the Vancouver Island Building Excellence Awards. The original layout for this home was certainly unique. In addition, there was wall-to-wall carpeting (even in the bathroom!) and a poorly maintained exterior.
There were several goals for the Modern Revival home. A new covered parking area, a more appropriate front entry, and a revised layout were all necessary. Therefore, it needed to have square footage added on as well as a complete interior renovation. One of the client’s key goals was to revive the modern 80s style that she grew up loving. Alfresco Living Design and A. Willie Design worked with Made to Last to help the client find creative solutions to their goals.
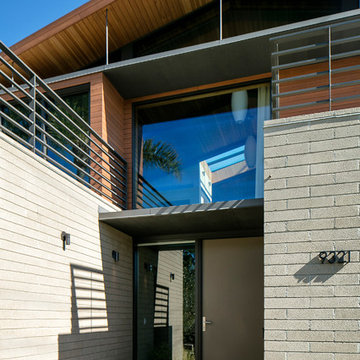
White brick creates a solid base for second-story wood paneling.
Photo: Jim Bartsch
Design ideas for a large midcentury three-storey multi-coloured house exterior in Los Angeles with mixed siding and a gable roof.
Design ideas for a large midcentury three-storey multi-coloured house exterior in Los Angeles with mixed siding and a gable roof.
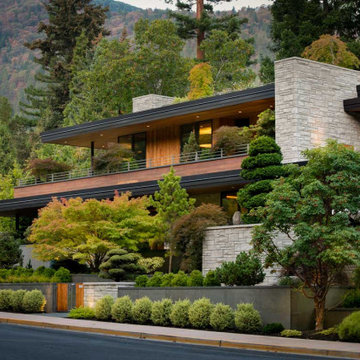
The tiered entry flows up gracefully to the front door, while the cantilevered balconies and long deep eaves create sanctuary. Each of these tiers is landscaped elegantly with mature plants that were meticulously placed, creating privacy from the streetscape.
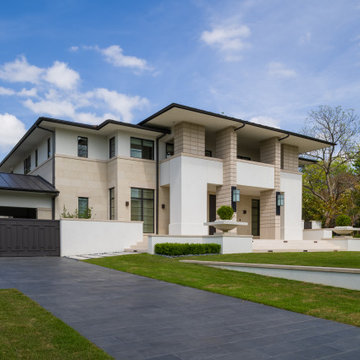
Front Entrance of Frank Lloyd Wright inspired residence
Design ideas for an expansive midcentury three-storey beige house exterior in Dallas with stone veneer, a hip roof and a metal roof.
Design ideas for an expansive midcentury three-storey beige house exterior in Dallas with stone veneer, a hip roof and a metal roof.
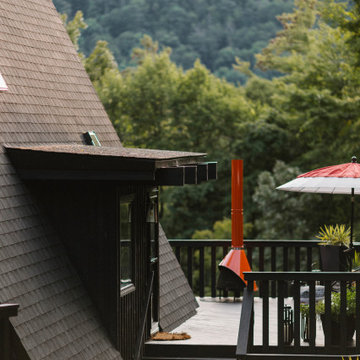
Thinking outside the box
Perched on a hilltop in the Catskills, this sleek 1960s A-frame is right at home among pointed firs and
mountain peaks.
An unfussy, but elegant design with modern shapes, furnishings, and material finishes both softens and enhances the home’s architecture and natural surroundings, bringing light and airiness to every room.
A clever peekaboo aesthetic enlivens many of the home’s new design elements―invisible touches of lucite, accented brass surfaces, oversized mirrors, and windows and glass partitions in the spa bathrooms, which give you all the comfort of a high-end hotel, and the feeling that you’re showering in nature.
Downstairs ample seating and a wet bar―a nod to your parents’ 70s basement―make a perfect space for entertaining. Step outside onto the spacious deck, fire up the grill, and enjoy the gorgeous mountain views.
Stonework, scattered like breadcrumbs around the 5-acre property, leads you to several lounging nooks, where you can stretch out with a book or take a soak in the hot tub.
Every thoughtful detail adds softness and magic to this forest home.
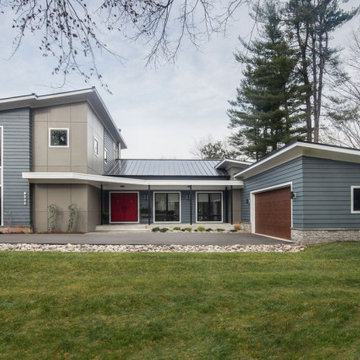
Design ideas for a large midcentury three-storey blue house exterior in DC Metro with mixed siding, a metal roof and a black roof.
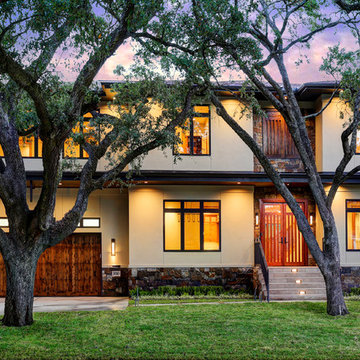
This is an example of a large midcentury three-storey stucco yellow exterior in Houston.
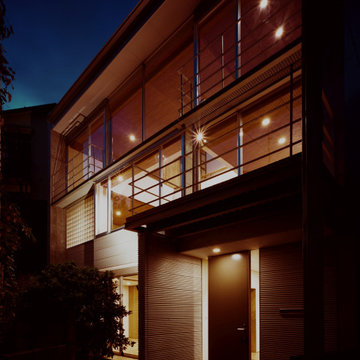
Photo of a mid-sized midcentury three-storey concrete grey house exterior with a flat roof.
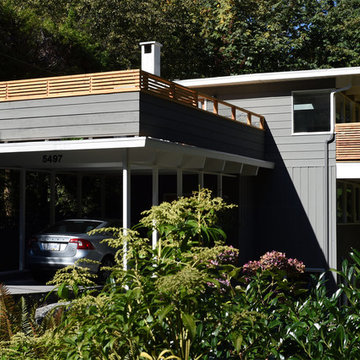
Street Elevation after renovation, new exterior colour is Benjamin Moore 'Amherst Grey'
Design ideas for a mid-sized midcentury three-storey grey exterior in Vancouver with wood siding and a flat roof.
Design ideas for a mid-sized midcentury three-storey grey exterior in Vancouver with wood siding and a flat roof.
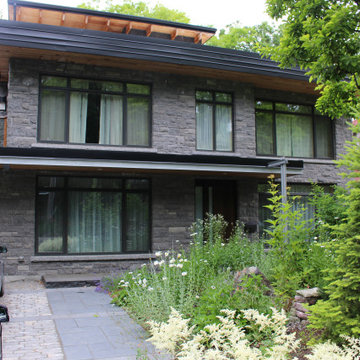
A combination of stone and James Hardie vertical siding, as well as douglas fir and clear cedar provide depth, texture and interest to this facade.
Photo of a large midcentury three-storey grey house exterior in Toronto with stone veneer, a flat roof and a green roof.
Photo of a large midcentury three-storey grey house exterior in Toronto with stone veneer, a flat roof and a green roof.
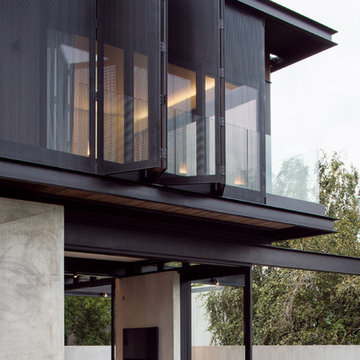
Emma Smales
This is an example of a midcentury three-storey concrete exterior in Auckland with a shed roof.
This is an example of a midcentury three-storey concrete exterior in Auckland with a shed roof.
Midcentury Three-storey Exterior Design Ideas
4
