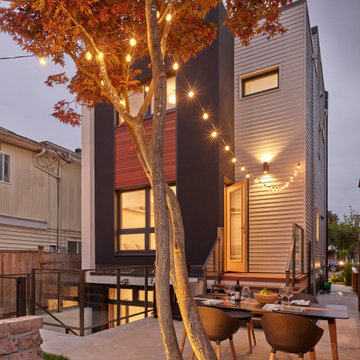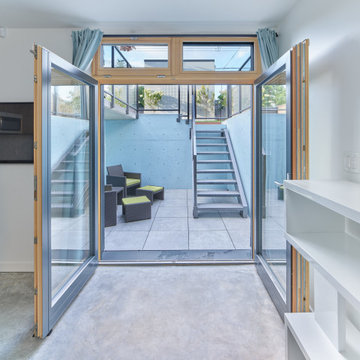Midcentury Three-storey Exterior Design Ideas
Refine by:
Budget
Sort by:Popular Today
141 - 160 of 423 photos
Item 1 of 3
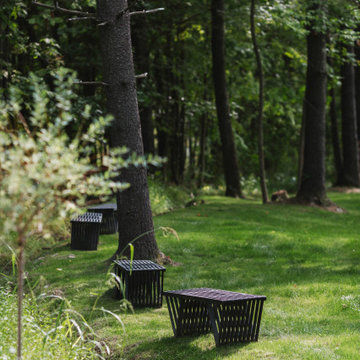
Thinking outside the box
Perched on a hilltop in the Catskills, this sleek 1960s A-frame is right at home among pointed firs and
mountain peaks.
An unfussy, but elegant design with modern shapes, furnishings, and material finishes both softens and enhances the home’s architecture and natural surroundings, bringing light and airiness to every room.
A clever peekaboo aesthetic enlivens many of the home’s new design elements―invisible touches of lucite, accented brass surfaces, oversized mirrors, and windows and glass partitions in the spa bathrooms, which give you all the comfort of a high-end hotel, and the feeling that you’re showering in nature.
Downstairs ample seating and a wet bar―a nod to your parents’ 70s basement―make a perfect space for entertaining. Step outside onto the spacious deck, fire up the grill, and enjoy the gorgeous mountain views.
Stonework, scattered like breadcrumbs around the 5-acre property, leads you to several lounging nooks, where you can stretch out with a book or take a soak in the hot tub.
Every thoughtful detail adds softness and magic to this forest home.
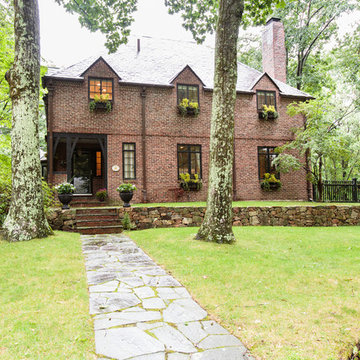
http://www.53deanrd.com
Inspiration for an expansive midcentury three-storey brick red exterior in Boston.
Inspiration for an expansive midcentury three-storey brick red exterior in Boston.
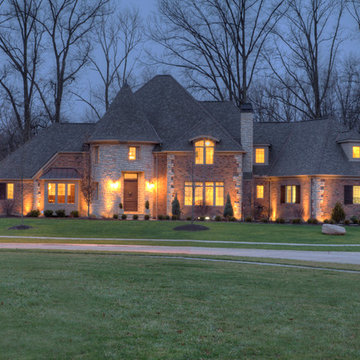
Photo of an expansive midcentury three-storey brick brown exterior in Cleveland with a hip roof.
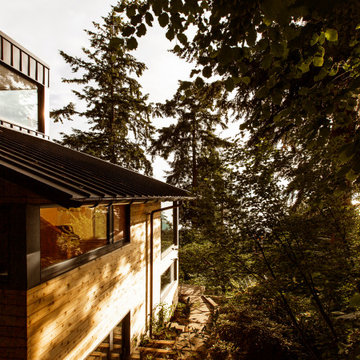
This uniquely designed home in Seattle, Washington recently underwent a dramatic transformation that provides both a fresh new aesthetic and improved functionality. Renovations on this home went above and beyond the typical “face-lift” of the home remodel project and created a modern, one-of-a-kind space perfectly designed to accommodate the growing family of the homeowners.
Shielded on three sides by the thick foliage of massive evergreen trees and a carpet of ferns, the jungle-like feel of the landscape provides a sense of solitude and privacy that are hard to come by in the area. The unconventional angular shape of the building works well on the sloping site in which the perimeter comes to a sharp point and required a unique re-imagining of spaces. This distinctive shape is most clearly displayed in the renovations of the custom kitchen and expanded third-floor master suite, each uses the diagonal wall as a means of adding interest and direction in the space.
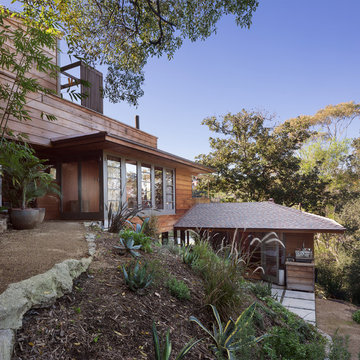
©Teague Hunziker
Mary and Lee Blair Residence and Studio. Architect Harwell Hamilton Harris. 1939
Inspiration for a midcentury three-storey brown house exterior in Los Angeles with wood siding.
Inspiration for a midcentury three-storey brown house exterior in Los Angeles with wood siding.
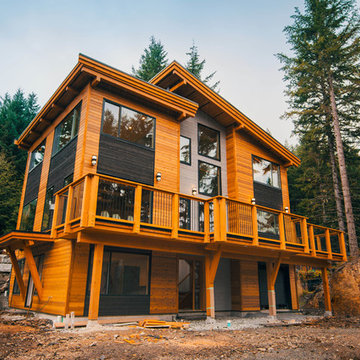
Exterior of house with exposed wood and mixed wood paneling
Design ideas for a large midcentury three-storey multi-coloured house exterior in Vancouver with wood siding.
Design ideas for a large midcentury three-storey multi-coloured house exterior in Vancouver with wood siding.
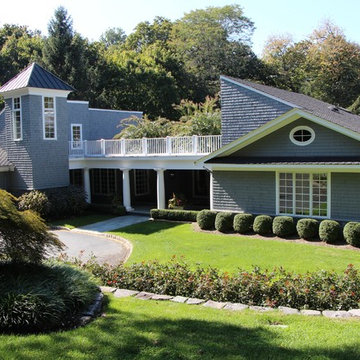
This home has a Mid Century Modern exterior and a transitional interior.
An expansive open floor plan keeps the flow going from the front door through the family room, sitting room and kitchen.
French doors and transoms with soaring 10'ceilings make the space open and airy.
Rustic elements like the amazing reclaimed wood wall add even more texture and depth to the fireplace facade.
Soft grays, neutrals, reds and browns are the color story here...
Fun textures and textiles with bold blocks of color.
We love it!
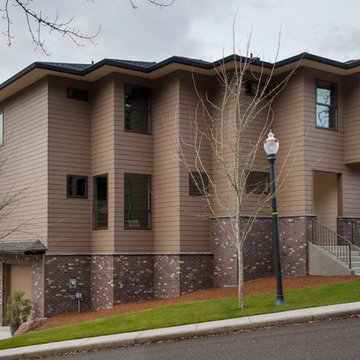
Mark Morris, SR. Editor - The Sacramento Bee
Inspiration for a large midcentury three-storey brown exterior in Portland with concrete fiberboard siding and a hip roof.
Inspiration for a large midcentury three-storey brown exterior in Portland with concrete fiberboard siding and a hip roof.
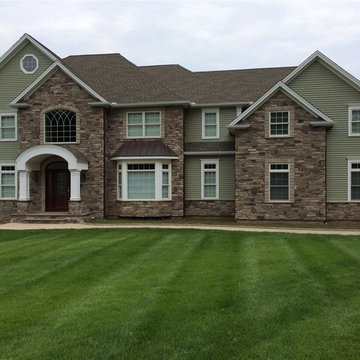
This gracious home sits at the end of a cul-de-sac and beautifully blends in with other colonial architectural style homes in this small sub-division in Marlborough, CT. Chris Scutnik of Creative Design Builders, wanted to go with windows and doors made from durable fiberglass. His key challenge was determining the exact sizes and shapes of the multiple window openings. The ability to place the window order after the house was framed, along with quick delivery, also dictated the choice of windows and doors.
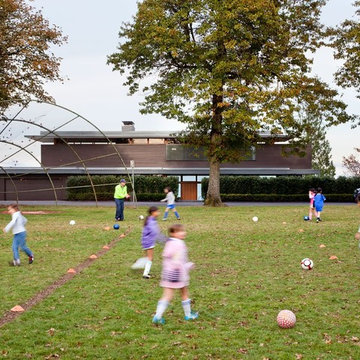
The Council Crest Residence is a renovation and addition to an early 1950s house built for inventor Karl Kurz, whose work included stereoscopic cameras and projectors. Designed by prominent local architect Roscoe Hemenway, the house was built with a traditional ranch exterior and a mid-century modern interior. It became known as “The View-Master House,” alluding to both the inventions of its owner and the dramatic view through the glass entry.
Approached from a small neighborhood park, the home was re-clad maintaining its welcoming scale, with privacy obtained through thoughtful placement of translucent glass, clerestory windows, and a stone screen wall. The original entry was maintained as a glass aperture, a threshold between the quiet residential neighborhood and the dramatic view over the city of Portland and landscape beyond. At the south terrace, an outdoor fireplace is integrated into the stone wall providing a comfortable space for the family and their guests.
Within the existing footprint, the main floor living spaces were completely remodeled. Raised ceilings and new windows create open, light filled spaces. An upper floor was added within the original profile creating a master suite, study, and south facing deck. Space flows freely around a central core while continuous clerestory windows reinforce the sense of openness and expansion as the roof and wall planes extend to the exterior.
Images By: Jeremy Bitterman, Photoraphy Portland OR
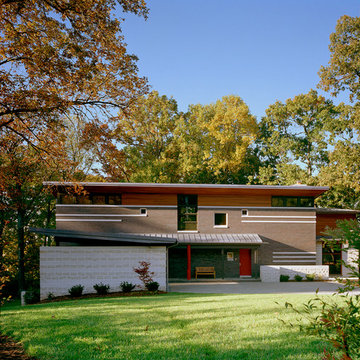
Inspiration for a midcentury three-storey brick brown house exterior in DC Metro with a metal roof.
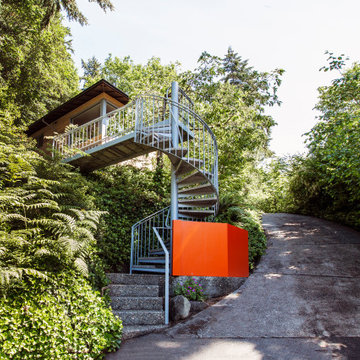
Shielded on three sides by the thick foliage of massive evergreen trees and a carpet of ferns, the jungle-like feel of the landscape provides a sense of solitude and privacy that are hard to come by in the area. The unconventional angular shape of the building works well on the sloping site in which the perimeter comes to a sharp point and required a unique re-imagining of spaces. This distinctive shape is most clearly displayed in the renovations of the custom kitchen and expanded third-floor master suite, each uses the diagonal wall as a means of adding interest and direction in the space.
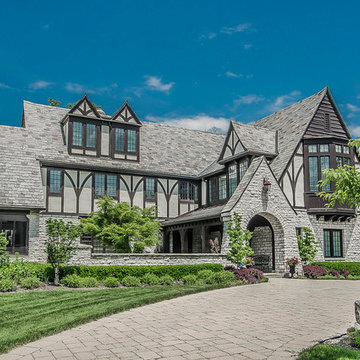
Adam Bradshaw, Bradshaw Photography
Inspiration for a large midcentury three-storey exterior in Columbus with stone veneer.
Inspiration for a large midcentury three-storey exterior in Columbus with stone veneer.
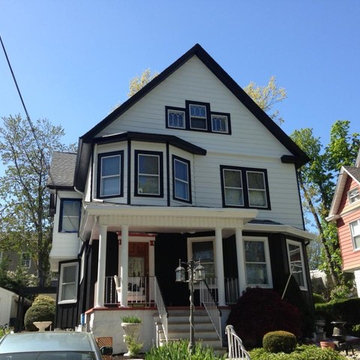
Inspiration for a large midcentury three-storey white exterior in New York.
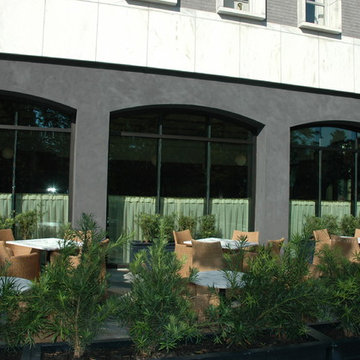
1960's federal building renovated into a contemporary hotel with the help of Charleston Limewash.
Limewash in grey on brick & stucco exterior.
Photo of an expansive midcentury three-storey brick grey exterior in Charleston.
Photo of an expansive midcentury three-storey brick grey exterior in Charleston.
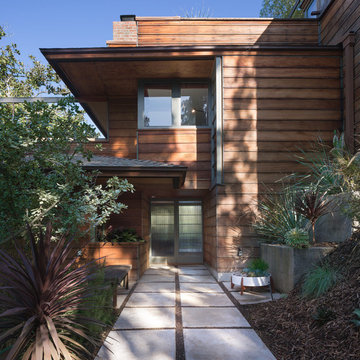
©Teague Hunziker.
Built in 1939. Architect Harwell Hamilton Harris.
This is an example of a midcentury three-storey house exterior in Los Angeles with wood siding.
This is an example of a midcentury three-storey house exterior in Los Angeles with wood siding.
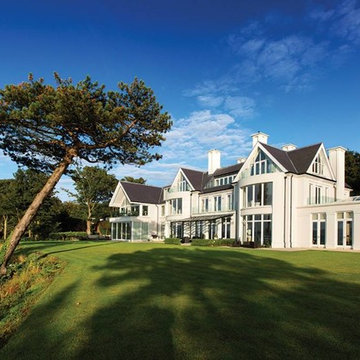
Paul Lindsay @ Christopher Hill
Design ideas for an expansive midcentury three-storey beige house exterior in Other with a hip roof and a mixed roof.
Design ideas for an expansive midcentury three-storey beige house exterior in Other with a hip roof and a mixed roof.
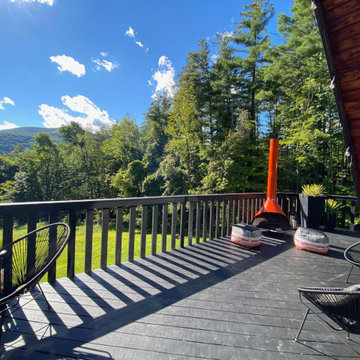
Thinking outside the box
Perched on a hilltop in the Catskills, this sleek 1960s A-frame is right at home among pointed firs and
mountain peaks.
An unfussy, but elegant design with modern shapes, furnishings, and material finishes both softens and enhances the home’s architecture and natural surroundings, bringing light and airiness to every room.
A clever peekaboo aesthetic enlivens many of the home’s new design elements―invisible touches of lucite, accented brass surfaces, oversized mirrors, and windows and glass partitions in the spa bathrooms, which give you all the comfort of a high-end hotel, and the feeling that you’re showering in nature.
Downstairs ample seating and a wet bar―a nod to your parents’ 70s basement―make a perfect space for entertaining. Step outside onto the spacious deck, fire up the grill, and enjoy the gorgeous mountain views.
Stonework, scattered like breadcrumbs around the 5-acre property, leads you to several lounging nooks, where you can stretch out with a book or take a soak in the hot tub.
Every thoughtful detail adds softness and magic to this forest home.
Midcentury Three-storey Exterior Design Ideas
8
