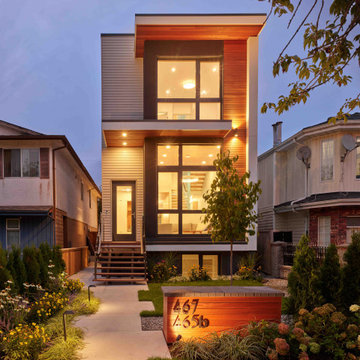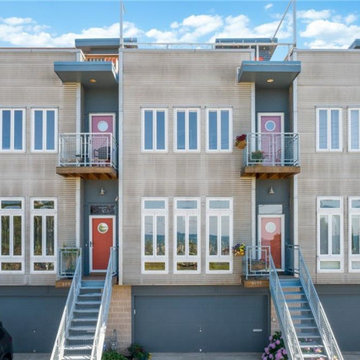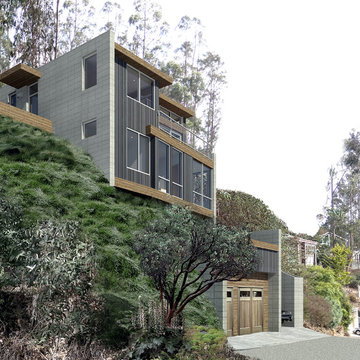Midcentury Three-storey Exterior Design Ideas
Refine by:
Budget
Sort by:Popular Today
121 - 140 of 423 photos
Item 1 of 3
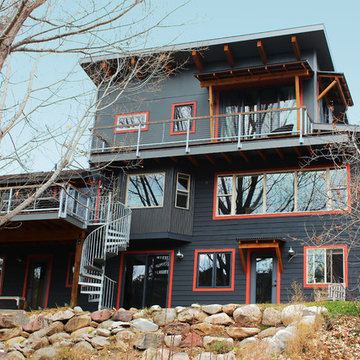
West side showing upper level addition with new master deck and new spiral stair from kitchen deck.
Mid-sized midcentury three-storey exterior in Denver.
Mid-sized midcentury three-storey exterior in Denver.
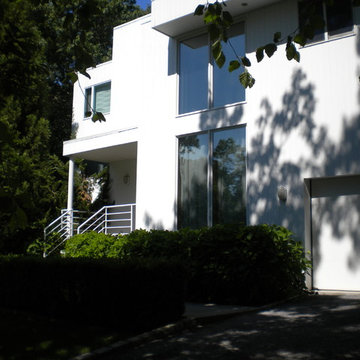
Inspiration for a large midcentury three-storey white house exterior in New York with vinyl siding.
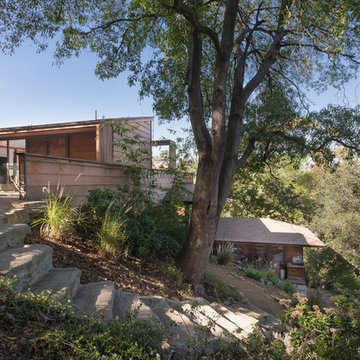
©Teague Hunziker.
Built in 1939. Architect Harwell Hamilton Harris.
Photo of a midcentury three-storey house exterior in Los Angeles with wood siding and a shingle roof.
Photo of a midcentury three-storey house exterior in Los Angeles with wood siding and a shingle roof.
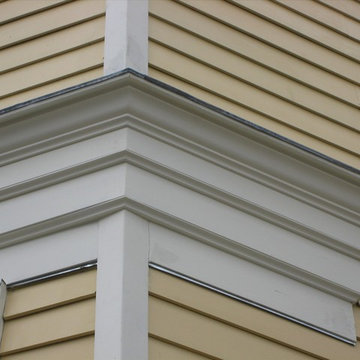
Cambridge MA - This mid 20th century rehab wanted to look young again.
James Hardie smooth fibercement siding and custom trim made this old house beautiful once again
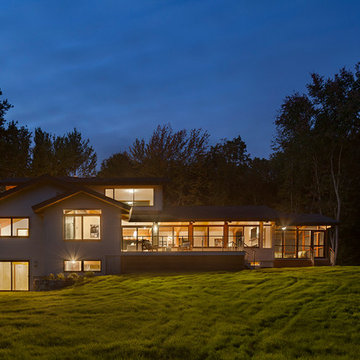
Partridge Pond is Acorn Deck House Company’s newest model home. This house is a contemporary take on the classic Deck House. Its open floor plan welcomes guests into the home, while still maintaining a sense of privacy in the master wing and upstairs bedrooms. It features an exposed post and beam structure throughout as well as the signature Deck House ceiling decking in the great room and master suite. The goal for the home was to showcase a mid-century modern and contemporary hybrid that inspires Deck House lovers, old and new.
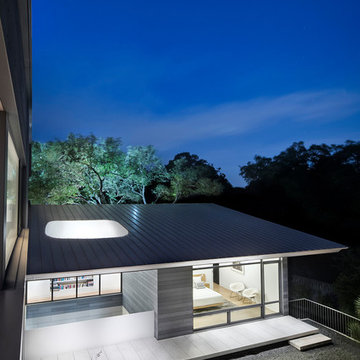
Paul Finkel
Inspiration for a large midcentury three-storey grey house exterior in Austin with concrete fiberboard siding, a gable roof and a metal roof.
Inspiration for a large midcentury three-storey grey house exterior in Austin with concrete fiberboard siding, a gable roof and a metal roof.
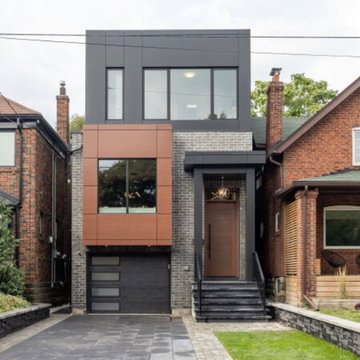
Custom Great Home Just Across Lake Ontario. Modern Open Concept Design For A Large 3 Bedrooms With Over 3100 Sq Ft. Living Space In High Demand, High Value Area. Skylights, Large Windows Overseeing The Lake. This Home Has 10 Feet Ceiling In Ground Floor, 9 Feet In Second And 12 Feet In Basement With Deep Lot And Upgraded Landscape With Jacuzzi.
Lots Of Upgrade: Wolf And Subzero Appliances, Wet Bar With Wine Cellar In Basement. Sound Speakers In All Floors And Security Camera. Upgraded Plumbing And Light Fixtures. Engineered Wood In All Floors And Imported Italian Porcelain.
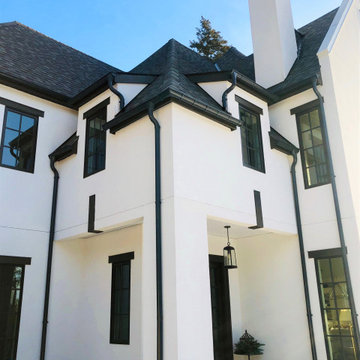
This is an example of a mid-sized midcentury three-storey stucco white house exterior in Vancouver with a gable roof and a shingle roof.
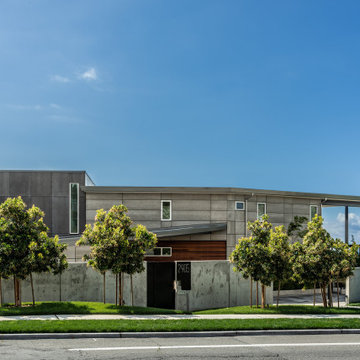
With the arrival of their new baby, my clients wanted to create a private, protected oasis from the street. The back of the house, however, flares out in a grand, three story, facetted, glass semi-circle overlooking the 180-degree unobstructed view of the Space Needle, Puget Sound, and the mountains.
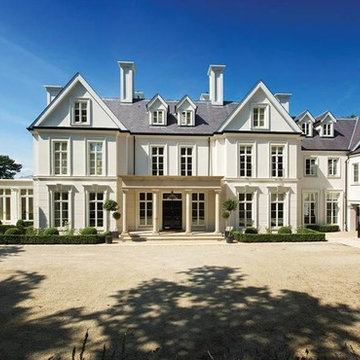
Paul Lindsay @ Christopher Hill
Expansive midcentury three-storey beige house exterior in Other with a hip roof and a mixed roof.
Expansive midcentury three-storey beige house exterior in Other with a hip roof and a mixed roof.
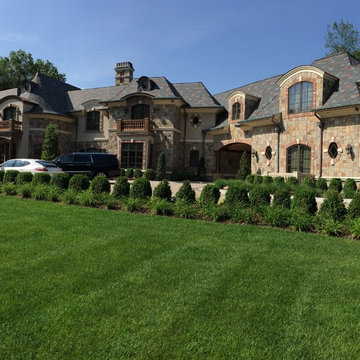
This is the front view of a house located in Franklin Lakes.....the drive through porte cochere of the right side, has a linking tunnel linking the main house lower level with the guest quarters structure on the right....The lower level & 1st floor are guest quarters & the upper level is one of the main house bedrooms.
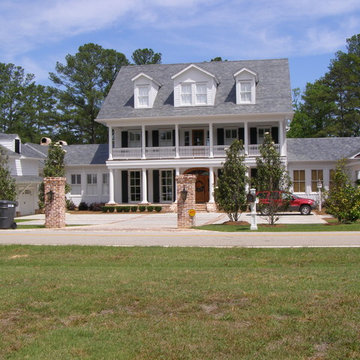
Inspiration for a large midcentury three-storey white exterior in Atlanta with wood siding and a gable roof.
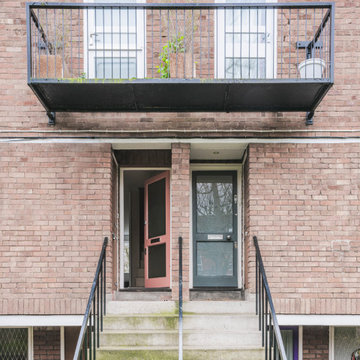
The property is a maisonette arranged on upper ground and first floor levels, is set within a 1980s terrace overlooking a similar development designed in 1976 by Sir Terry Farrell and Sir Nicholas Grimshaw.
The client wanted to convert the steep roofspace into additional accommodations and to reconfigure the existing house to improve the neglected interiors.
Once again our approach adopts a phenomenological strategy devised to stimulate the bodies of the users when negotiating different spaces, whether ascending or descending. Everyday movements around the house generate an enhanced choreography that transforms static spaces into a dynamic experience.
The reconfiguration of the middle floor aims to reduce circulation space in favour of larger bedrooms and service facilities. While the brick shell of the house is treated as a blank volume, the stairwell, designed as a subordinate space within a primary volume, is lined with birch plywood from ground to roof level. Concurrently the materials of seamless grey floors and white vertical surfaces, are reduced to the minimum to enhance the natural property of the timber in its phenomenological role.
With a strong conceptual approach the space can be handed over to the owner for appropriation and personalisation.
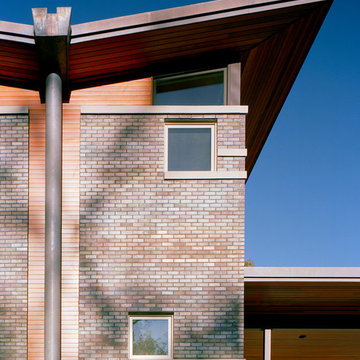
Inspiration for a midcentury three-storey brick brown house exterior in DC Metro with a metal roof.
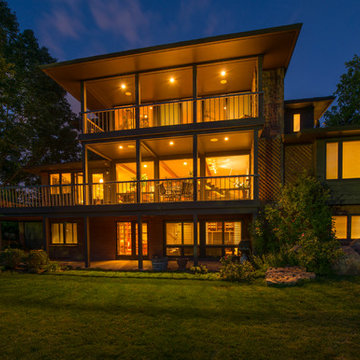
Blu Hartkopp
Inspiration for a large midcentury three-storey brick red exterior in Denver with a gable roof.
Inspiration for a large midcentury three-storey brick red exterior in Denver with a gable roof.
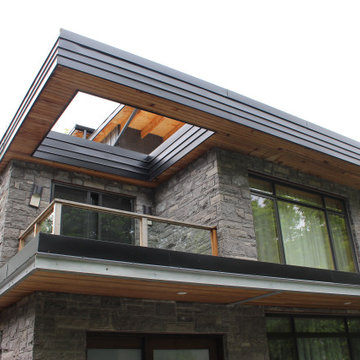
Douglas fir, cedar and a roof light well cut out from the green roof off the new third floor.
Large midcentury three-storey grey house exterior in Toronto with stone veneer, a flat roof and a green roof.
Large midcentury three-storey grey house exterior in Toronto with stone veneer, a flat roof and a green roof.
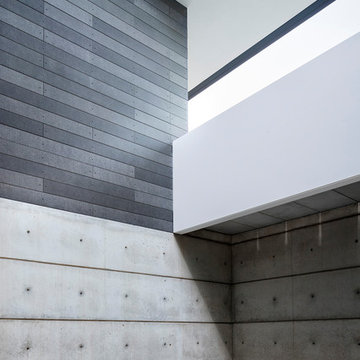
Paul Finkel
This is an example of a mid-sized midcentury three-storey grey house exterior in Austin with concrete fiberboard siding, a gable roof and a metal roof.
This is an example of a mid-sized midcentury three-storey grey house exterior in Austin with concrete fiberboard siding, a gable roof and a metal roof.
Midcentury Three-storey Exterior Design Ideas
7
