Midcentury Verandah Design Ideas with a Roof Extension
Refine by:
Budget
Sort by:Popular Today
41 - 60 of 226 photos
Item 1 of 3
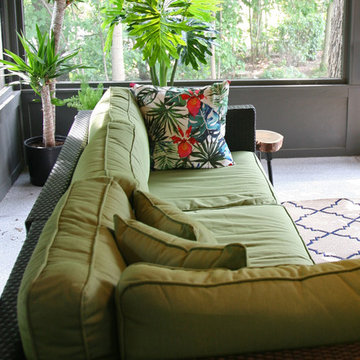
The screened porch is more than anyone needs for great outdoor living~ bug free.
Mid-sized midcentury side yard screened-in verandah in Milwaukee with concrete slab and a roof extension.
Mid-sized midcentury side yard screened-in verandah in Milwaukee with concrete slab and a roof extension.
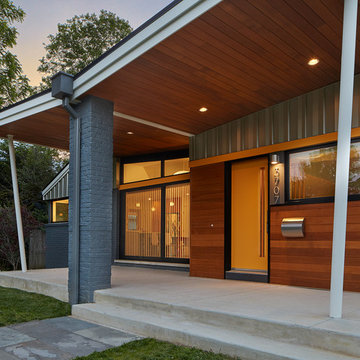
Anice Hoachlander, Hoachlander Davis Photography
Mid-sized midcentury front yard verandah in DC Metro with concrete pavers and a roof extension.
Mid-sized midcentury front yard verandah in DC Metro with concrete pavers and a roof extension.
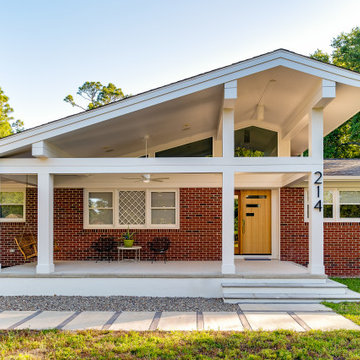
Renovation update and addition to a vintage 1960's suburban ranch house.
Bauen Group - Contractor
Rick Ricozzi - Photographer
This is an example of a mid-sized midcentury front yard verandah in Other with concrete pavers and a roof extension.
This is an example of a mid-sized midcentury front yard verandah in Other with concrete pavers and a roof extension.
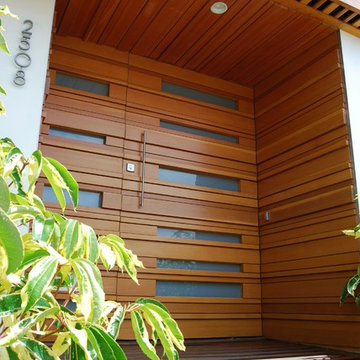
Jeremy Taylor designed the Landscape as well as the Building Facade and Hardscape.
This is an example of a midcentury front yard verandah in Los Angeles with decking and a roof extension.
This is an example of a midcentury front yard verandah in Los Angeles with decking and a roof extension.
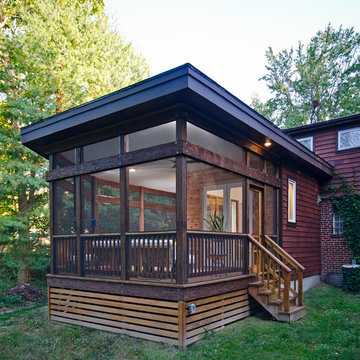
Darko Zagar
Large midcentury side yard screened-in verandah in DC Metro with a roof extension.
Large midcentury side yard screened-in verandah in DC Metro with a roof extension.
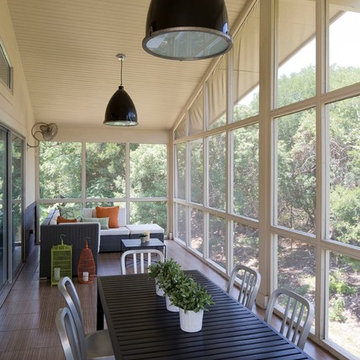
Photo by Paul Bardagjy
Inspiration for a midcentury side yard screened-in verandah in Austin with tile and a roof extension.
Inspiration for a midcentury side yard screened-in verandah in Austin with tile and a roof extension.
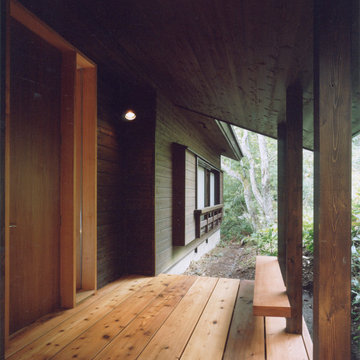
ポーチ。
シンプルな腰掛があります。
Mid-sized midcentury front yard verandah in Other with with columns, decking, a roof extension and wood railing.
Mid-sized midcentury front yard verandah in Other with with columns, decking, a roof extension and wood railing.
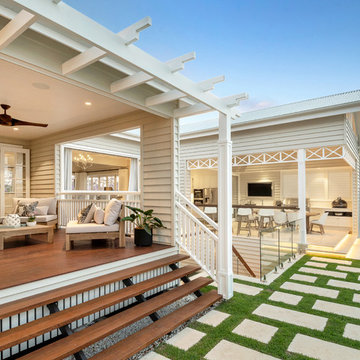
Photo of a mid-sized midcentury backyard verandah in Brisbane with decking and a roof extension.
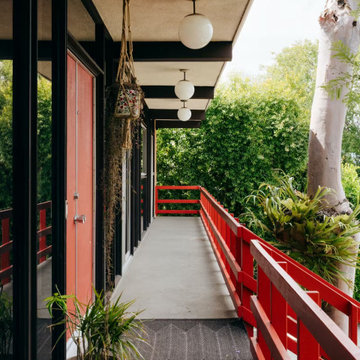
This is an example of a midcentury front yard verandah in Los Angeles with concrete slab, a roof extension and wood railing.
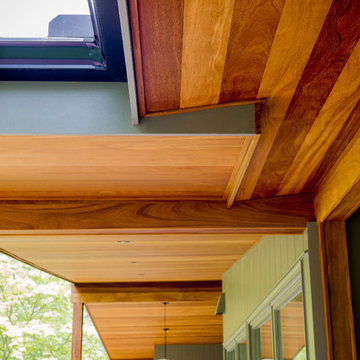
Built and designed by Shelton Design Build
Photo By: MissLPhotography
Mid-sized midcentury front yard verandah in Other with stamped concrete and a roof extension.
Mid-sized midcentury front yard verandah in Other with stamped concrete and a roof extension.
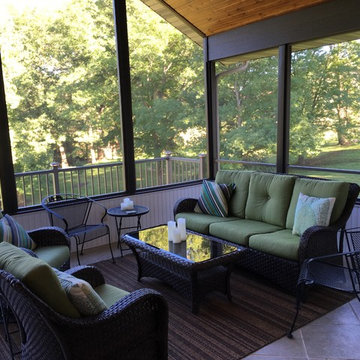
Beautiful screened in back porch, perfect for summer.
Photo of a mid-sized midcentury backyard screened-in verandah in Cedar Rapids with tile and a roof extension.
Photo of a mid-sized midcentury backyard screened-in verandah in Cedar Rapids with tile and a roof extension.
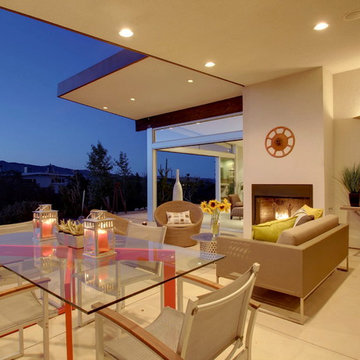
Mid-sized midcentury side yard verandah in Los Angeles with a fire feature, concrete slab and a roof extension.
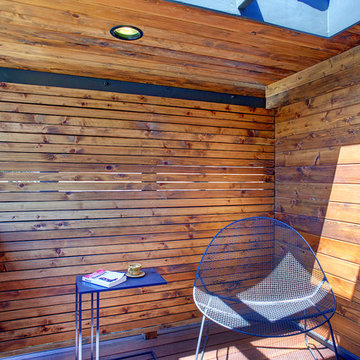
Small midcentury front yard verandah in Los Angeles with decking and a roof extension.
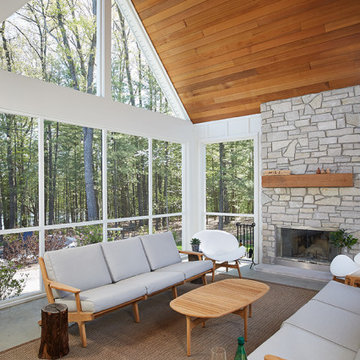
The Holloway blends the recent revival of mid-century aesthetics with the timelessness of a country farmhouse. Each façade features playfully arranged windows tucked under steeply pitched gables. Natural wood lapped siding emphasizes this homes more modern elements, while classic white board & batten covers the core of this house. A rustic stone water table wraps around the base and contours down into the rear view-out terrace.
Inside, a wide hallway connects the foyer to the den and living spaces through smooth case-less openings. Featuring a grey stone fireplace, tall windows, and vaulted wood ceiling, the living room bridges between the kitchen and den. The kitchen picks up some mid-century through the use of flat-faced upper and lower cabinets with chrome pulls. Richly toned wood chairs and table cap off the dining room, which is surrounded by windows on three sides. The grand staircase, to the left, is viewable from the outside through a set of giant casement windows on the upper landing. A spacious master suite is situated off of this upper landing. Featuring separate closets, a tiled bath with tub and shower, this suite has a perfect view out to the rear yard through the bedroom's rear windows. All the way upstairs, and to the right of the staircase, is four separate bedrooms. Downstairs, under the master suite, is a gymnasium. This gymnasium is connected to the outdoors through an overhead door and is perfect for athletic activities or storing a boat during cold months. The lower level also features a living room with a view out windows and a private guest suite.
Architect: Visbeen Architects
Photographer: Ashley Avila Photography
Builder: AVB Inc.
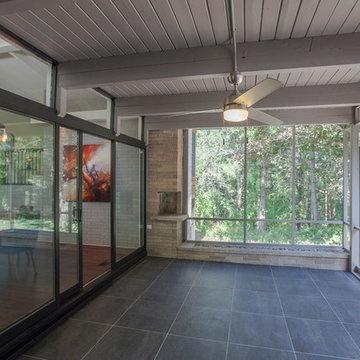
Breezy screened porch with wooded views
Jonathan Thrasher
This is an example of a midcentury backyard screened-in verandah in Grand Rapids with tile and a roof extension.
This is an example of a midcentury backyard screened-in verandah in Grand Rapids with tile and a roof extension.
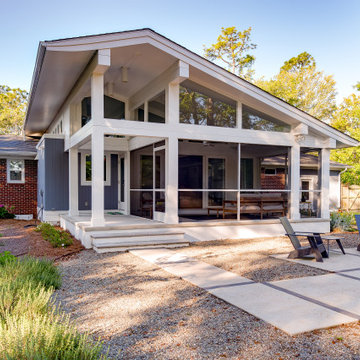
Renovation update and addition to a vintage 1960's suburban ranch house.
Bauen Group - Contractor
Rick Ricozzi - Photographer
Inspiration for a mid-sized midcentury backyard verandah in Other with concrete pavers and a roof extension.
Inspiration for a mid-sized midcentury backyard verandah in Other with concrete pavers and a roof extension.
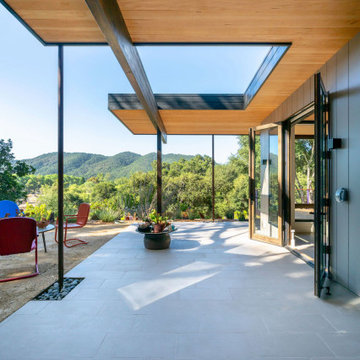
A gluelam beam holds the extended roof in place while giving some compelling shapes to this "bohemian modern". The large overhang shades the glazing during the summer to keep it cool thus no large amount of energy needed to cool and heat the home.
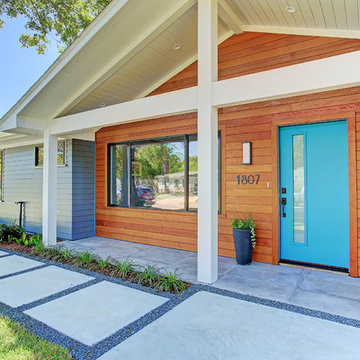
The front porch has large format porcelain tile, custom redwood lap and gap siding accented by a teal entry door.
TK Images
Inspiration for a midcentury verandah in Houston with tile and a roof extension.
Inspiration for a midcentury verandah in Houston with tile and a roof extension.
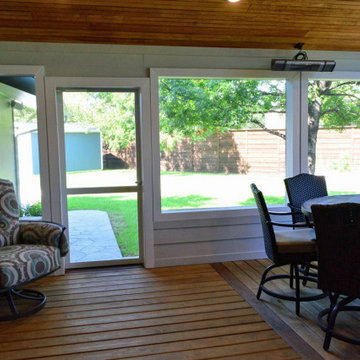
Within the porch, there are many custom finish details that help tie the whole space together with the home. These include painting the brick wall gray in keeping with the color palette chosen for this project along with an alternate exit/entry by way of a single screened door that descends into a custom hardscape path leading to the garage and driveway. We also made sure no creature comfort was overlooked in this porch design. The porch has infrared radiant heating, ceiling fans, recessed canned lighting and an integrated sound system.
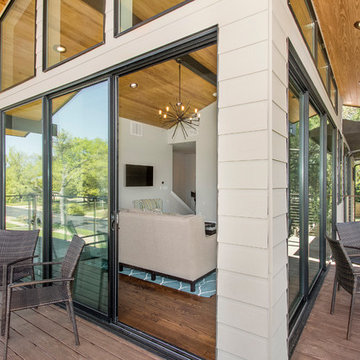
This one story home was transformed into a mid-century modern masterpiece with the addition of a second floor. Its expansive wrap around deck showcases the view of White Rock Lake and the Dallas Skyline and giving this growing family the space it needed to stay in their beloved home. We renovated the downstairs with modifications to the kitchen, pantry, and laundry space, we added a home office and upstairs, a large loft space is flanked by a powder room, playroom, 2 bedrooms and a jack and jill bath. Architecture by h design| Interior Design by Hatfield Builders & Remodelers| Photography by Versatile Imaging
Midcentury Verandah Design Ideas with a Roof Extension
3