Modern Basement Design Ideas with a Tile Fireplace Surround
Refine by:
Budget
Sort by:Popular Today
1 - 20 of 185 photos
Item 1 of 3
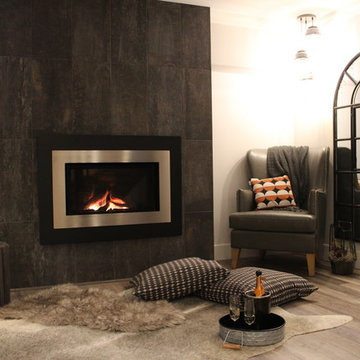
This is an example of a large modern look-out basement in Calgary with grey walls, laminate floors, a standard fireplace, a tile fireplace surround and beige floor.
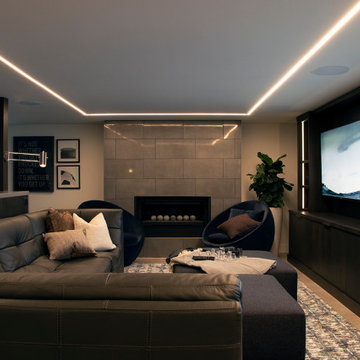
Inspiration for a mid-sized modern fully buried basement in Salt Lake City with white walls, concrete floors, a standard fireplace, a tile fireplace surround and grey floor.
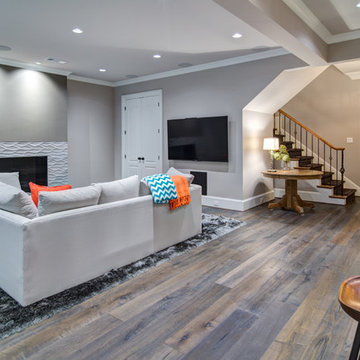
Photo of a large modern walk-out basement in Atlanta with grey walls, medium hardwood floors, a ribbon fireplace and a tile fireplace surround.
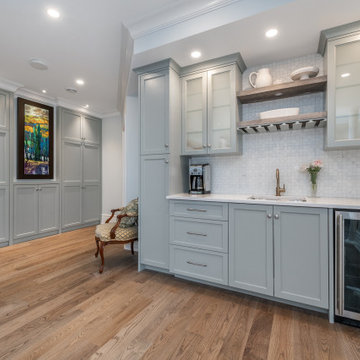
The cabinetry continues further into the space in the form of a beautiful wet bar. The soft blue-green tone of the cabinets pair wonderfully with the wood accents, which is carried throughout the cabinetry design in other areas of the basement. The existing clean out stack sat out front of the wall in the hallway adjacent to the wet bar. We saw this as an opportunity to extend the cabinetry along that wall to encapsulate it- making it seemingly disappear.

This is an example of a mid-sized modern basement in Toronto with white walls, porcelain floors, a standard fireplace, a tile fireplace surround and grey floor.
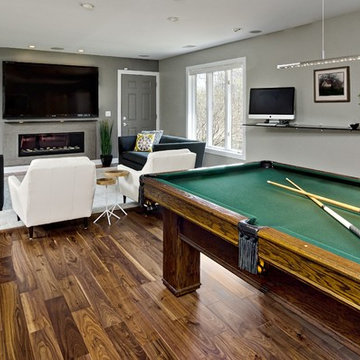
Photography: Mark Ehlen
Photo of a large modern walk-out basement in Minneapolis with grey walls, dark hardwood floors, a ribbon fireplace and a tile fireplace surround.
Photo of a large modern walk-out basement in Minneapolis with grey walls, dark hardwood floors, a ribbon fireplace and a tile fireplace surround.
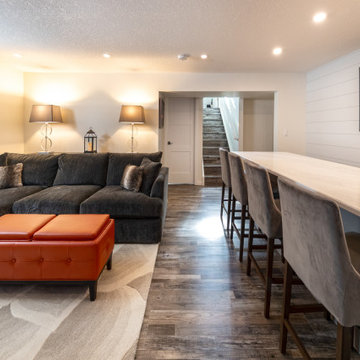
Our clients live in a beautifully maintained 60/70's era bungalow in a mature and desirable area of the city. They had previously re-developed the main floor, exterior, landscaped the front & back yards, and were now ready to develop the unfinished basement. It was a 1,000 sq ft of pure blank slate! They wanted a family room, a bar, a den, a guest bedroom large enough to accommodate a king-sized bed & walk-in closet, a four piece bathroom with an extra large 6 foot tub, and a finished laundry room. Together with our clients, a beautiful and functional space was designed and created. Have a look at the finished product. Hard to believe it is a basement! Gorgeous!
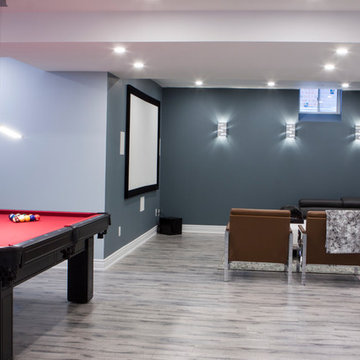
Open movie theater area with a fixed projection screen. Open niche was build to hide and incorporate two load bearing metal posts.
Design ideas for a large modern fully buried basement in Toronto with blue walls, laminate floors, a hanging fireplace, a tile fireplace surround and grey floor.
Design ideas for a large modern fully buried basement in Toronto with blue walls, laminate floors, a hanging fireplace, a tile fireplace surround and grey floor.
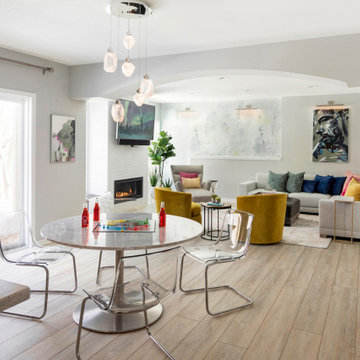
The clients lower level was in need of a bright and fresh perspective, with a twist of inspiration from a recent stay in Amsterdam. The previous space was dark, cold, somewhat rustic and featured a fireplace that too up way to much of the space. They wanted a new space where their teenagers could hang out with their friends and where family nights could be filled with colorful expression.
Light & clear acrylic chairs allow you to embrace the colors beyond the game table. A wallpaper mural adds a colorful back drop to the space.
Check out the before photos for a true look at what was changed in the space.
Photography by Spacecrafting Photography
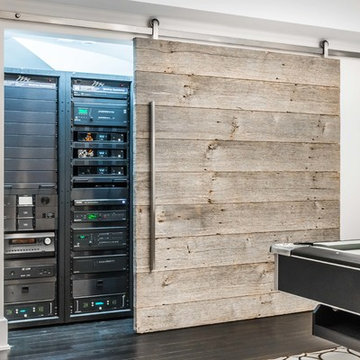
Detail of basement mechanical room with barn door open to show racks containing all audio/visual and lighting control systems for the house mounted in movable racks.
Sylvain Cote
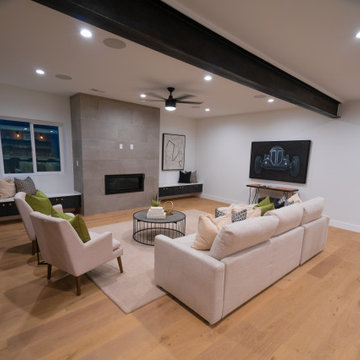
This is an example of a mid-sized modern fully buried basement in Denver with white walls, medium hardwood floors, a standard fireplace, a tile fireplace surround and brown floor.
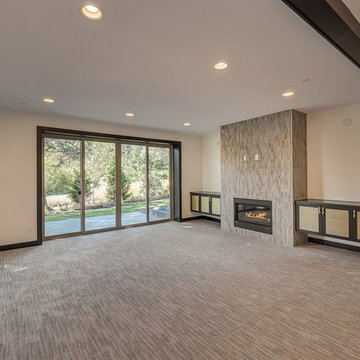
Inspiration for a large modern walk-out basement in Portland with white walls, carpet, a standard fireplace, a tile fireplace surround and brown floor.

Inspiration for a modern look-out basement in Toronto with a home bar, grey walls, laminate floors, a ribbon fireplace, a tile fireplace surround and grey floor.

Inspiration for a large modern look-out basement in Indianapolis with a home bar, beige walls, carpet, a standard fireplace, a tile fireplace surround and beige floor.
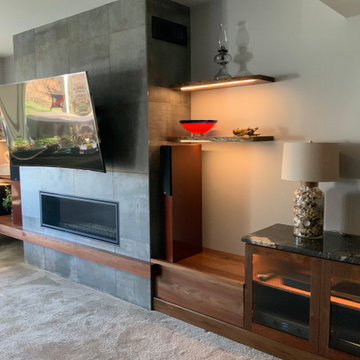
Walnut built ins with tile surround gas fireplace, live edge walnut floating shelves, and granite top at media storage center.
Inspiration for a mid-sized modern walk-out basement in DC Metro with grey walls, carpet, a ribbon fireplace, a tile fireplace surround and beige floor.
Inspiration for a mid-sized modern walk-out basement in DC Metro with grey walls, carpet, a ribbon fireplace, a tile fireplace surround and beige floor.
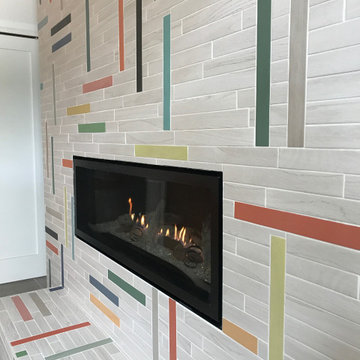
Small modern basement in Minneapolis with multi-coloured walls, porcelain floors, a standard fireplace, a tile fireplace surround and grey floor.
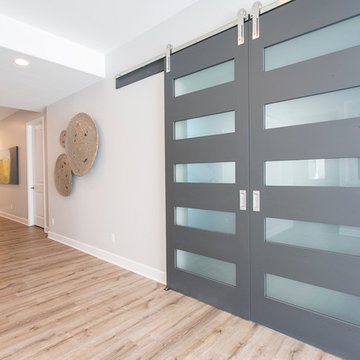
Photographer: Chris Laplante
This is an example of a large modern walk-out basement in Denver with grey walls, vinyl floors, a ribbon fireplace, a tile fireplace surround and beige floor.
This is an example of a large modern walk-out basement in Denver with grey walls, vinyl floors, a ribbon fireplace, a tile fireplace surround and beige floor.
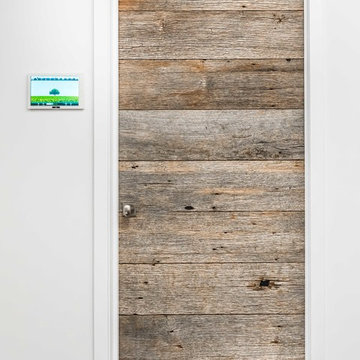
Detail of custom built door to basement bathroom, from recycled wood.
Sylvain Cote
This is an example of a large modern look-out basement in New York with white walls, dark hardwood floors, a standard fireplace and a tile fireplace surround.
This is an example of a large modern look-out basement in New York with white walls, dark hardwood floors, a standard fireplace and a tile fireplace surround.
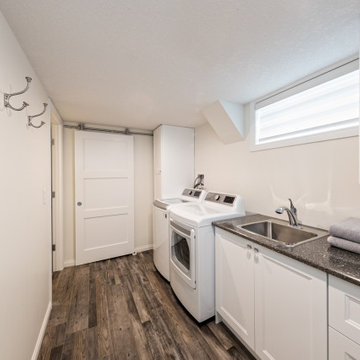
Our clients live in a beautifully maintained 60/70's era bungalow in a mature and desirable area of the city. They had previously re-developed the main floor, exterior, landscaped the front & back yards, and were now ready to develop the unfinished basement. It was a 1,000 sq ft of pure blank slate! They wanted a family room, a bar, a den, a guest bedroom large enough to accommodate a king-sized bed & walk-in closet, a four piece bathroom with an extra large 6 foot tub, and a finished laundry room. Together with our clients, a beautiful and functional space was designed and created. Have a look at the finished product. Hard to believe it is a basement! Gorgeous!
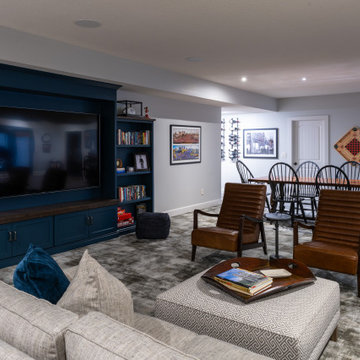
We turned this basement into a sleek modern space with industrial fixtures and hardware and rustic tile. Warm weathered wood floors and striking royal blue cabinetry set a soothing mood for this place of relaxation.
Modern Basement Design Ideas with a Tile Fireplace Surround
1