Traditional Basement Design Ideas with a Tile Fireplace Surround
Refine by:
Budget
Sort by:Popular Today
1 - 20 of 154 photos
Item 1 of 3
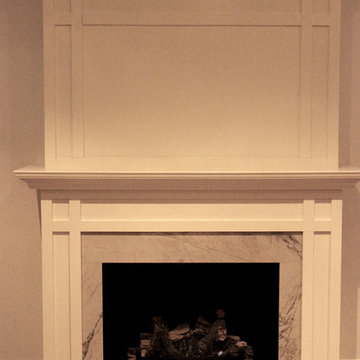
This is an example of a traditional look-out basement in Toronto with white walls, dark hardwood floors, a standard fireplace, a tile fireplace surround and brown floor.

Design ideas for a large traditional walk-out basement in Kansas City with grey walls, medium hardwood floors, brown floor, a game room, a standard fireplace, a tile fireplace surround and recessed.
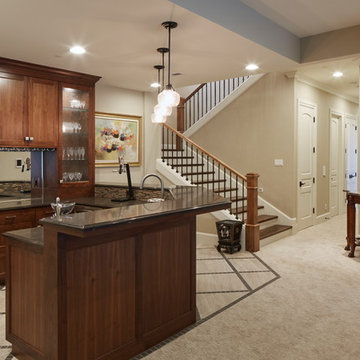
Photo of a large traditional basement in Portland with beige walls, carpet, a ribbon fireplace, a tile fireplace surround and beige floor.
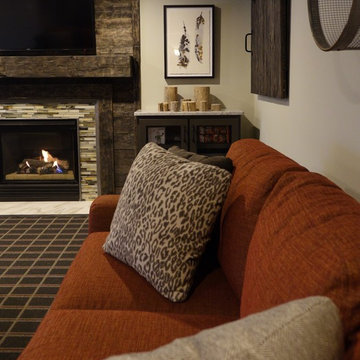
Grab a workout, take a shower, hit the bar and relax in this rec room with a cozy fireplace and gorgeous views.
Design ideas for an expansive traditional walk-out basement in Cleveland with grey walls, carpet, a standard fireplace, a tile fireplace surround and multi-coloured floor.
Design ideas for an expansive traditional walk-out basement in Cleveland with grey walls, carpet, a standard fireplace, a tile fireplace surround and multi-coloured floor.
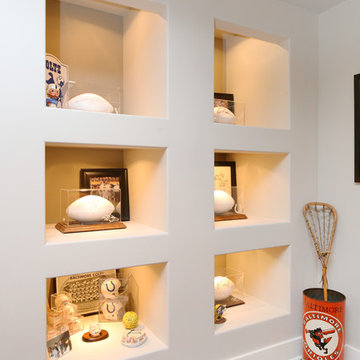
An existing closet area was used to create a lighted, built-in display area to house the family's prized autographed Baltimore Colts footballs and Baltimore Orioles baseballs.

Photo of a large traditional look-out basement in Kansas City with a home bar, green walls, dark hardwood floors, a standard fireplace, a tile fireplace surround, brown floor and decorative wall panelling.
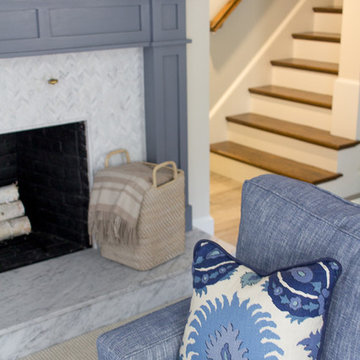
mackenzieannphoto
Inspiration for a traditional basement in Boston with beige walls, porcelain floors, a wood stove and a tile fireplace surround.
Inspiration for a traditional basement in Boston with beige walls, porcelain floors, a wood stove and a tile fireplace surround.
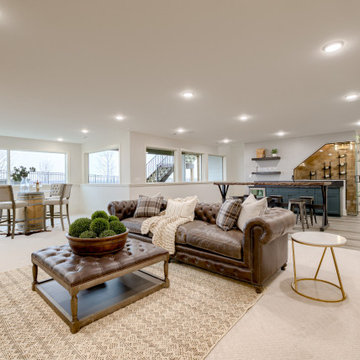
Inspiration for a traditional look-out basement in Omaha with a home bar, carpet, a ribbon fireplace, a tile fireplace surround and wallpaper.
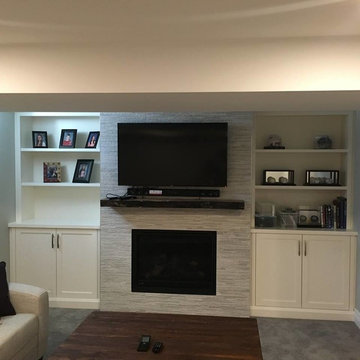
Design ideas for a mid-sized traditional fully buried basement in Toronto with carpet, a standard fireplace, grey walls, a tile fireplace surround and grey floor.
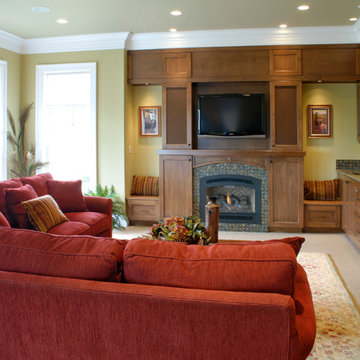
Basement Renovation
Photos: Rebecca Zurstadt-Peterson
Cabinets: Hayes
Photo of a large traditional walk-out basement in Portland with yellow walls, carpet, a standard fireplace and a tile fireplace surround.
Photo of a large traditional walk-out basement in Portland with yellow walls, carpet, a standard fireplace and a tile fireplace surround.
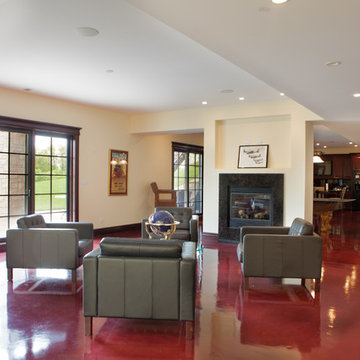
Design ideas for a large traditional walk-out basement in Chicago with beige walls, linoleum floors, a two-sided fireplace, a tile fireplace surround and red floor.
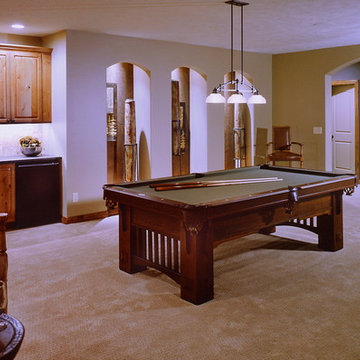
The lower level family room featured a pool table area with wet bar. The back wall was designed as a feature space with built in Niches finished with a cracked plaster on the back wall by faux finisher Ben Kolar of Innovation in Design.
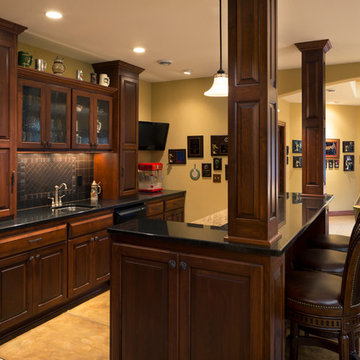
Expansive and exposed lower entertaining space with custom wet bar, pool table, sitting area with fireplace and arched doorways looking out into the home owners landscaped yard and patio. Bar has raised panel cabinetry and end wood columns. Height is given to the room by the trey ceiling. (Ryan Hainey)
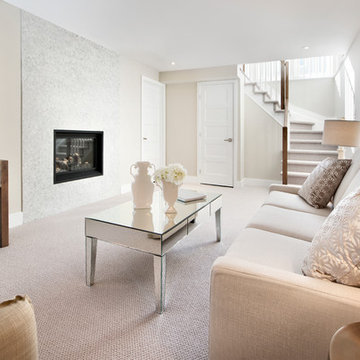
Granite model home basement.
Photo Credit: Marc Fowler of Metropolis Studio
This is an example of a mid-sized traditional fully buried basement in Ottawa with beige walls, carpet, a standard fireplace and a tile fireplace surround.
This is an example of a mid-sized traditional fully buried basement in Ottawa with beige walls, carpet, a standard fireplace and a tile fireplace surround.
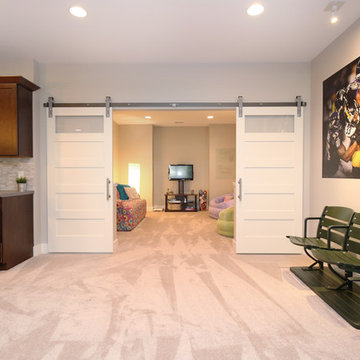
A private hangout space for our clients' daughter was created behind sliding barn doors.
Photo of a large traditional look-out basement in Grand Rapids with grey walls, vinyl floors, a standard fireplace and a tile fireplace surround.
Photo of a large traditional look-out basement in Grand Rapids with grey walls, vinyl floors, a standard fireplace and a tile fireplace surround.
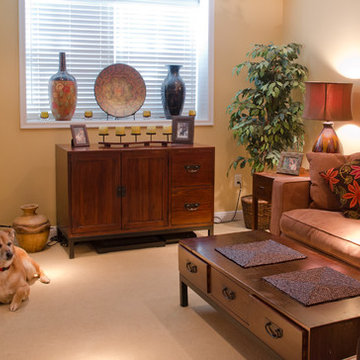
This basement remodeling project began in a traditional Edina home with an unfinished basement and underutilized space. With the Super bowl on the horizon the owner wanted a new space for entertaining and chilling out.
The project began with a warm fireplace positioned at an angle to get the most impact in the smallest space. A solid wood mantle encloses the firebox and supports the large-screen HDTV, offering the best angle for viewing HDTV. Using a gas-burning fireplace insert makes the new fireplace enjoyable and efficient, great for cold Minnesota nights.
Outdoor landscaping to accommodate the new windows greatly improved the volume of natural sunlight and fresh air available to the basement. Removing layers of soil and rock and reinforcing with landscaping rock created a great new place for summer flowers. This technique also works well when installing egress windows that can serve as a legal fire escape that can add value to a basement remodeling project.
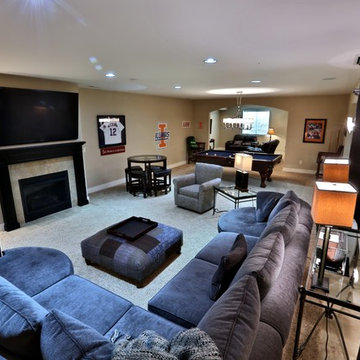
Gina Battaglia, Architect
Myles Beeson, Photographer
This is an example of a large traditional look-out basement in Chicago with beige walls, carpet, a standard fireplace and a tile fireplace surround.
This is an example of a large traditional look-out basement in Chicago with beige walls, carpet, a standard fireplace and a tile fireplace surround.
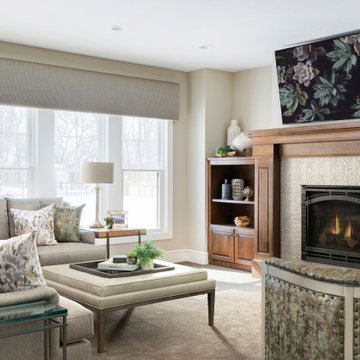
This new construction client had a vision of creating an updated Victorian inspired home. From the exterior through the interior, a formal story is told through luxurious fabrics, rich color tones and detail galore.
The formal living area off of the entry & kitchen features velvet drapery panels, velvet & metallic painted side chairs, custom glass tables, tufted sofas, a brick fireplace and luxurious velvet pillows.
Photography by Spacecrafting
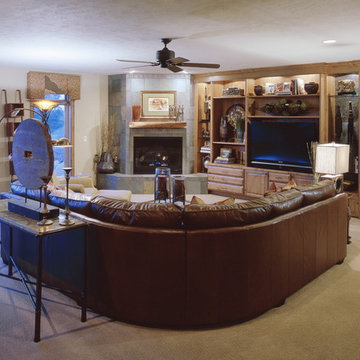
The angled fireplace anchored the lower leve lfamily room. Attached was a built in home theater unit which creates an impressive focal point for the room.
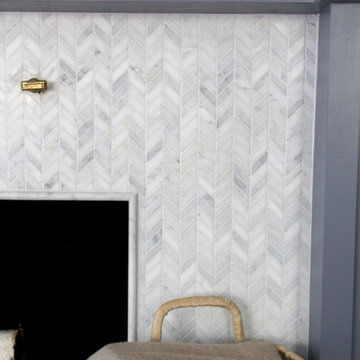
mackenzieannphoto
Photo of a traditional basement in Boston with beige walls, porcelain floors, a wood stove and a tile fireplace surround.
Photo of a traditional basement in Boston with beige walls, porcelain floors, a wood stove and a tile fireplace surround.
Traditional Basement Design Ideas with a Tile Fireplace Surround
1