Modern Basement Design Ideas with Grey Walls
Refine by:
Budget
Sort by:Popular Today
141 - 160 of 1,291 photos
Item 1 of 3
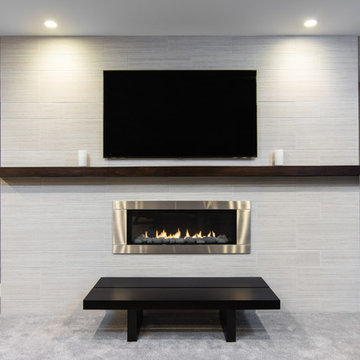
Inspiration for a large modern walk-out basement in Detroit with grey walls, carpet, a stone fireplace surround and a ribbon fireplace.
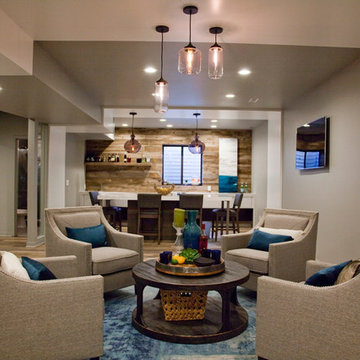
The basement was so long and narrow, we needed to have multiple groupings that served as additional conversation areas. A second tv is mounted between the sitting area and the bar for additional viewing choices. The stairway walls were opened using glass panels in between the existing supportive stud wall.
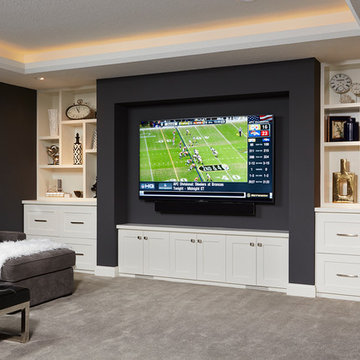
Alyssa Lee Photography
Inspiration for a mid-sized modern fully buried basement in Minneapolis with grey walls and carpet.
Inspiration for a mid-sized modern fully buried basement in Minneapolis with grey walls and carpet.
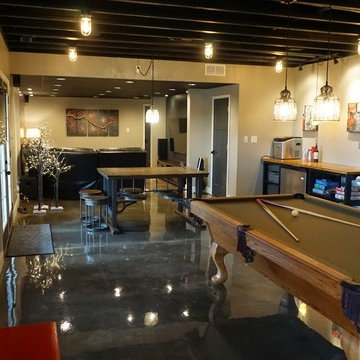
Self
Inspiration for a large modern walk-out basement in Louisville with grey walls, concrete floors, no fireplace and grey floor.
Inspiration for a large modern walk-out basement in Louisville with grey walls, concrete floors, no fireplace and grey floor.
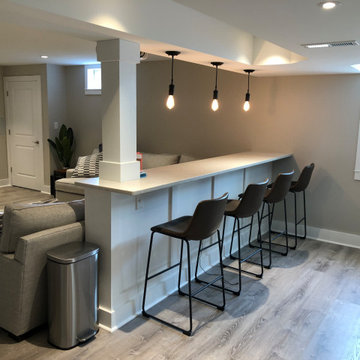
For an excellent entertaining area along with a great view to the large projection screen, a half wall bar height top was installed with bar stool seating for four and custom lighting. The AV projectors were a great solution for providing an awesome entertainment area at reduced costs. HDMI cables and cat 6 wires were installed and run from the projector to a closet where the Yamaha AV receiver as placed giving the room a clean simple look along with the projection screen and speakers mounted on the walls.
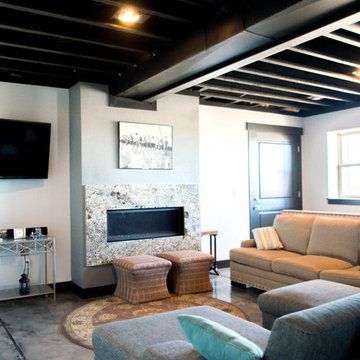
Basement game room focused on retro style games, slot machines, pool table. Owners wanted an open feel with a little more industrial and modern appeal, therefore we left the ceiling unfinished. The floors are an epoxy type finish that allows for high traffic usage, easy clean up and no need to replace carpet in the long term.

Mid-sized modern walk-out basement in DC Metro with grey walls, laminate floors, no fireplace and brown floor.
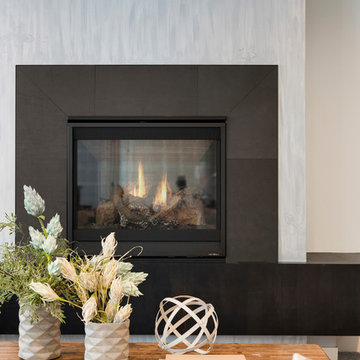
Builder: Pillar Homes
Mid-sized modern look-out basement in Minneapolis with grey walls, carpet, a ribbon fireplace, a concrete fireplace surround and grey floor.
Mid-sized modern look-out basement in Minneapolis with grey walls, carpet, a ribbon fireplace, a concrete fireplace surround and grey floor.
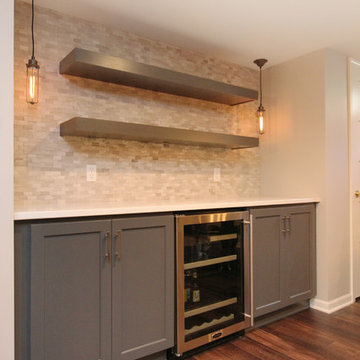
This family’s basement had become a catch-all space and was sorely underutilized. Although it was spacious, the current layout wasn’t working. The homeowners wanted to transform this space from closed and dreary to open and inviting.
Specific requirements of the design included:
- Opening up the area to create an awesome family hang out space game room for kids and adults
- A bar and eating area
- A theater room that the parents could enjoy without disturbing the kids at night
- An industrial design aesthetic
The transformation of this basement is amazing. Walls were opened to create flow between the game room, eating space and theater rooms. One end of a staircase was closed off, enabling the soundproofing of the theater.
A light neutral palette and gorgeous lighting fixtures make you forget that you are in the basement. Unique materials such as galvanized piping, corrugated metal and cool light fixtures give the space an industrial feel.
Now, this basement functions as the great family hang out space the homeowners envisioned.

Photo of a modern basement in Denver with grey walls, light hardwood floors, a standard fireplace and a stone fireplace surround.
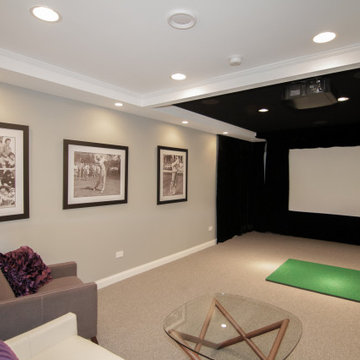
Design ideas for a mid-sized modern look-out basement in Chicago with grey walls, carpet, no fireplace and grey floor.
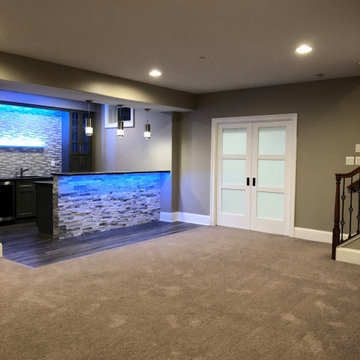
Inspiration for a large modern look-out basement with grey walls, carpet, a ribbon fireplace, a stone fireplace surround and beige floor.
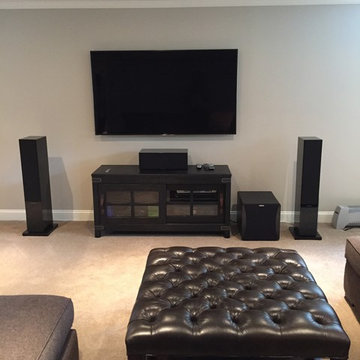
Start the party with your favorite tunes. Enjoy the latest integrated sound system and choose music to suit the mood via your smartphone or tablet.
This is an example of a large modern look-out basement in New York with grey walls, carpet, no fireplace and beige floor.
This is an example of a large modern look-out basement in New York with grey walls, carpet, no fireplace and beige floor.
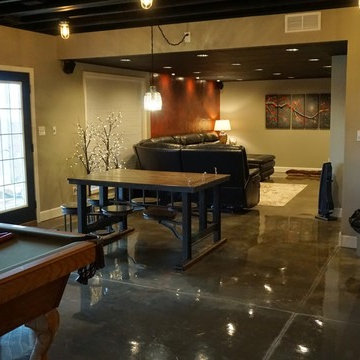
Self
Photo of a large modern walk-out basement in Louisville with grey walls and concrete floors.
Photo of a large modern walk-out basement in Louisville with grey walls and concrete floors.
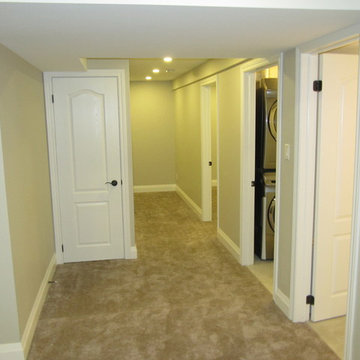
600 sqft basement renovation project in Oakville. Maximum space usage includes full bathroom, laundry room with sink, bedroom, recreation room, closet and under stairs storage space, spacious hallway
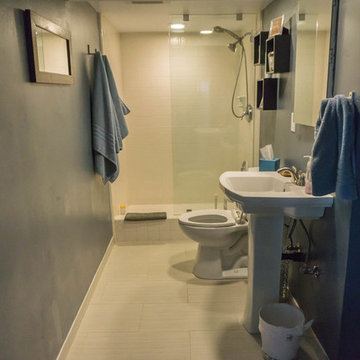
Bathroom in basement conversion, near entryway.
Photo of a small modern walk-out basement in San Diego with grey walls, porcelain floors and no fireplace.
Photo of a small modern walk-out basement in San Diego with grey walls, porcelain floors and no fireplace.
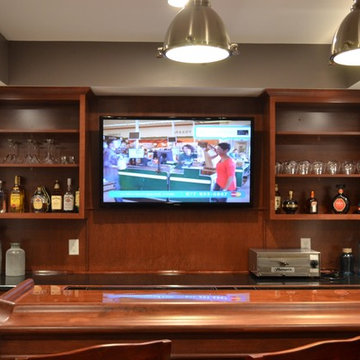
We pre-wired this basement before it was finished. We installed this 50" Samsung plasma after the basement was finished.
Photo of a small modern fully buried basement in Indianapolis with grey walls, carpet and no fireplace.
Photo of a small modern fully buried basement in Indianapolis with grey walls, carpet and no fireplace.
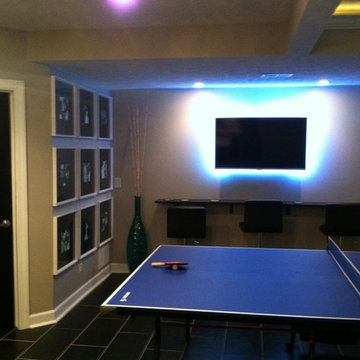
basement finish in Tiburon area- approximately 1200 sq ft basement that includes 2 bedrooms- custom bathroom with double vanity and 4x5 tile shower. amazing projection screen and bar area with accent lighting to highlight basement
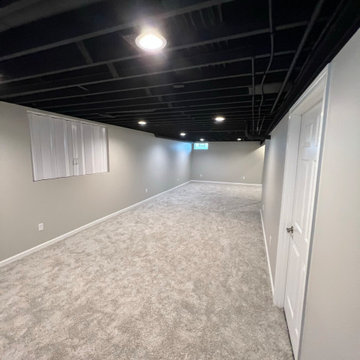
Inspiration for a modern look-out basement in Cleveland with grey walls, carpet, grey floor and exposed beam.
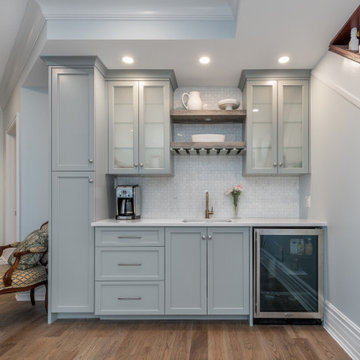
The cabinetry continues further into the space in the form of a beautiful wet bar. The soft blue-green tone of the cabinets pair wonderfully with the wood accents, which is carried throughout the cabinetry design in other areas of the basement.
Modern Basement Design Ideas with Grey Walls
8