Modern Bathroom Design Ideas with Laminate Benchtops
Refine by:
Budget
Sort by:Popular Today
21 - 40 of 1,834 photos
Item 1 of 3
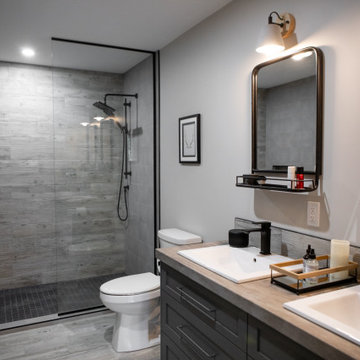
The master ensuite features a double vanity with a concrete look countertop, charcoal painted custom vanity and a large custom shower. The closet across from the vanity also houses the homeowner's washer and dryer. The walk-in closet can be accessed from the ensuite, as well as the bedroom.
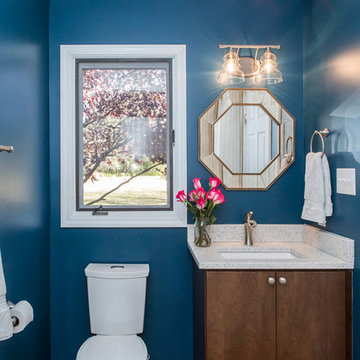
This is an example of a small modern 3/4 bathroom in Raleigh with flat-panel cabinets, dark wood cabinets, laminate benchtops, white tile, subway tile, an alcove shower, a two-piece toilet, blue walls, dark hardwood floors, an undermount sink, brown floor and a shower curtain.
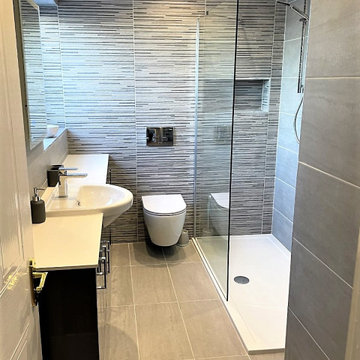
A beautiful bathroom making the most of the space.
Having light grey tiles makes the room fell open and spacious. The walk in shower is perfect in this room, and has a handy recess in the wall for bottles etc.
The long bank of units is great for all your storage needs and the 12mm laminate in White Quartz is extremely handy for workspace which is easy to keep clean.
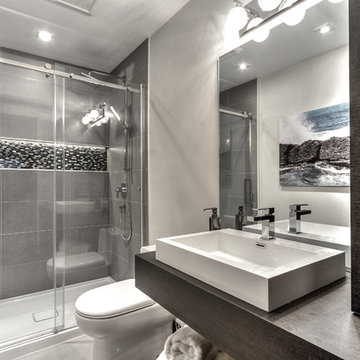
Réalisation : Atelier D'ébénisterie SMJ
Design : MCDI
http://www.houzz.com/ideabooks/users/mcdesigninterieur
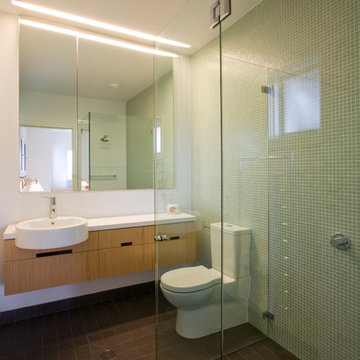
Simon Wood
Mid-sized modern kids bathroom in Sydney with flat-panel cabinets, light wood cabinets, laminate benchtops, a vessel sink, a one-piece toilet, green tile, mosaic tile and white walls.
Mid-sized modern kids bathroom in Sydney with flat-panel cabinets, light wood cabinets, laminate benchtops, a vessel sink, a one-piece toilet, green tile, mosaic tile and white walls.
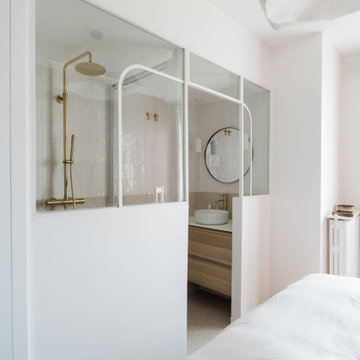
Entre la cuisine et la salle de bain initiale, nous avons déposé la cloison existante pour créer un espace nuit avec dressing sur mesure en tête de lit et salle d’eau attenante, ingénieusement ouverte sur la chambre grâce à une verrière d’artiste en acier blanc. Bien que compacte, la salle d’eau accueille une douche spacieuse et des rangements parfaitement optimisés. Côté chambre, coup de cœur assuré pour la teinte « Ocre tomette » des menuiseries ainsi que pour les appliques murales Maisons du monde.
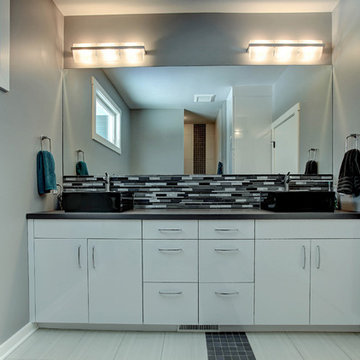
Photos by Kate
Photo of a modern master bathroom in Grand Rapids with flat-panel cabinets, white cabinets, laminate benchtops, an alcove shower, black tile, glass tile, grey walls and ceramic floors.
Photo of a modern master bathroom in Grand Rapids with flat-panel cabinets, white cabinets, laminate benchtops, an alcove shower, black tile, glass tile, grey walls and ceramic floors.
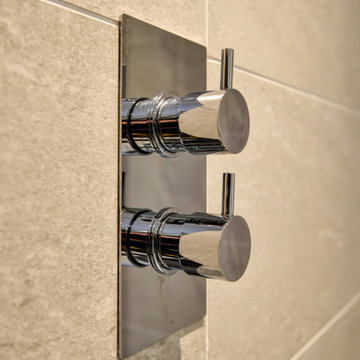
Multiple grey tones combine for this bathroom project in Hove, with traditional shaker-fitted furniture.
The Brief
Like many other bathroom renovations we tackle, this client sought to replace a traditional shower over bath with a walk-in shower space.
In terms of style, the space required a modernisation with a neutral design that wouldn’t age quickly.
The space needed to remain relatively spacious, yet with enough storage for all bathroom essentials. Other amenities like underfloor heating and a full-height towel rail were also favoured within the design.
Design Elements
Placing the shower in the corner of the room really dictated the remainder of the layout, with the fitted furniture then placed wall-to-wall beneath the window in the room.
The chosen furniture is a fitted option from British supplier R2. It is from their shaker style Stow range and has been selected in a complimenting Midnight Grey colourway.
The furniture is composed of a concealed cistern unit, semi-recessed basin space and then a two-drawer cupboard for storage. Atop, a White Marble work surface nicely finishes off this area of the room.
An R2 Altitude mirrored cabinet is used near the door area to add a little extra storage and important mirrored space.
Special Inclusions
The showering area required an inventive solution, resulting in small a platform being incorporated into the design. Within this area, a towel rail features, alongside a Crosswater shower screen and brassware from Arco.
The shower area shows the great tile combination that has been chosen for this space. A Natural Grey finish teams well with the Fusion Black accent tile used for the shower platform area.
Project Feedback
“My wife and I cannot speak highly enough of our recent kitchen and bathroom installations.
Alexanders were terrific all the way from initial estimate stage through to handover.
All of their fitters and staff were polite, professional, and very skilled tradespeople. We were very pleased that we asked them to carry out our work.“
The End Result
The result is a simple bath-to-shower room conversion that creates the spacious feel and modern design this client required.
Whether you’re considering a bath-to-shower redesign of your space or a simple bathroom renovation, discover how our expert designers can transform your space. Arrange a free design appointment in showroom or online today.
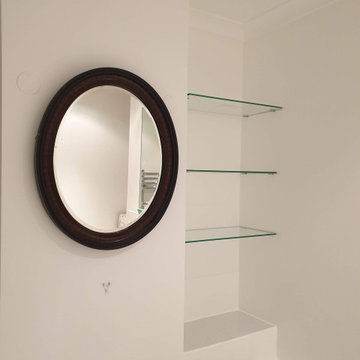
Recently decorating work to this family bathroom involved full sanding and bespoke antimould paint application
This is an example of a mid-sized modern kids bathroom in London with flat-panel cabinets, white cabinets, a curbless shower, a wall-mount toilet, white tile, porcelain tile, white walls, porcelain floors, a drop-in sink, laminate benchtops, white floor, a hinged shower door, white benchtops, a single vanity and a built-in vanity.
This is an example of a mid-sized modern kids bathroom in London with flat-panel cabinets, white cabinets, a curbless shower, a wall-mount toilet, white tile, porcelain tile, white walls, porcelain floors, a drop-in sink, laminate benchtops, white floor, a hinged shower door, white benchtops, a single vanity and a built-in vanity.
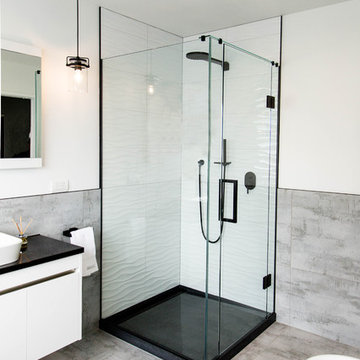
Lacunastone 'Black Sand' Hinged Door Shower with Black Hardware Upgrade
Mid-sized modern master bathroom in Auckland with beaded inset cabinets, white cabinets, a freestanding tub, a corner shower, gray tile, ceramic tile, white walls, ceramic floors, a vessel sink, laminate benchtops, grey floor and a hinged shower door.
Mid-sized modern master bathroom in Auckland with beaded inset cabinets, white cabinets, a freestanding tub, a corner shower, gray tile, ceramic tile, white walls, ceramic floors, a vessel sink, laminate benchtops, grey floor and a hinged shower door.
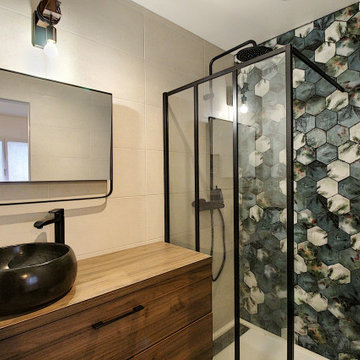
Réalisation d'une salle de bain parentale à Ormesson sur Marne
Photo of a small modern 3/4 bathroom in Paris with beaded inset cabinets, medium wood cabinets, a curbless shower, multi-coloured tile, ceramic tile, beige walls, ceramic floors, a drop-in sink, laminate benchtops, grey floor, brown benchtops, a single vanity and a floating vanity.
Photo of a small modern 3/4 bathroom in Paris with beaded inset cabinets, medium wood cabinets, a curbless shower, multi-coloured tile, ceramic tile, beige walls, ceramic floors, a drop-in sink, laminate benchtops, grey floor, brown benchtops, a single vanity and a floating vanity.
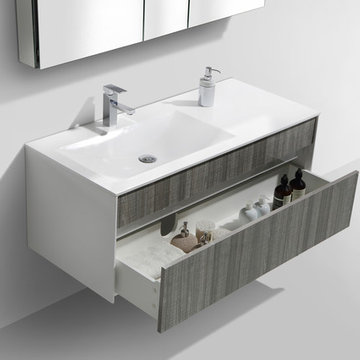
This floating wall-mounted bathroom vanity features the large cupboard with one spacious drawer for storing bathroom essentials. The clean, contemporary lines are enhanced by a crisp white integrated sink and a High Gloss White finished sides and Havana Oak Front finish.
Included in the Price:
Melamine Wood construction Console w/ 1 Drawer
Integrated European "DTC" Soft-Closing hardware
Reinforced Acrylic Composite Sink with Overflow
Installation Hardware
FREE Fast Shipping
Features:
High Gloss Finish Sides and Havana Oak Front
Crisp White Reinforced Acrylic Composite Sink
Rectangular Chrome Overflow
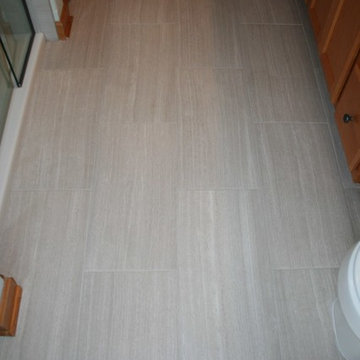
Brian Mikec
Inspiration for a large modern master bathroom in Milwaukee with a drop-in sink, recessed-panel cabinets, medium wood cabinets, laminate benchtops, a drop-in tub, a curbless shower, a two-piece toilet, gray tile, porcelain tile, green walls and porcelain floors.
Inspiration for a large modern master bathroom in Milwaukee with a drop-in sink, recessed-panel cabinets, medium wood cabinets, laminate benchtops, a drop-in tub, a curbless shower, a two-piece toilet, gray tile, porcelain tile, green walls and porcelain floors.
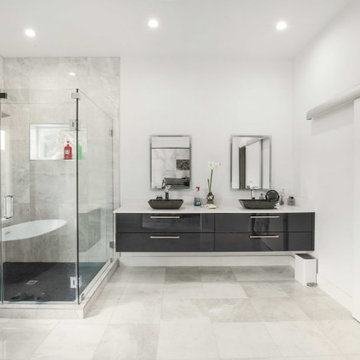
Black and White Modern Bathroom designed By Darash
Design ideas for a mid-sized modern master bathroom in Austin with flat-panel cabinets, black cabinets, cement tiles, white floor, a drop-in tub, a shower/bathtub combo, white tile, black walls, a vessel sink, laminate benchtops, a hinged shower door, white benchtops, a shower seat, a double vanity and a floating vanity.
Design ideas for a mid-sized modern master bathroom in Austin with flat-panel cabinets, black cabinets, cement tiles, white floor, a drop-in tub, a shower/bathtub combo, white tile, black walls, a vessel sink, laminate benchtops, a hinged shower door, white benchtops, a shower seat, a double vanity and a floating vanity.
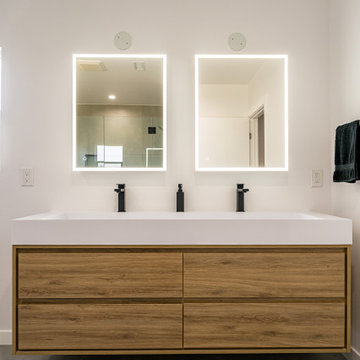
Inspiration for a mid-sized modern master bathroom in Orange County with flat-panel cabinets, beige cabinets, an alcove tub, an alcove shower, a one-piece toilet, white tile, ceramic tile, white walls, ceramic floors, an undermount sink, laminate benchtops, brown floor, a hinged shower door, white benchtops, a niche, a double vanity, a floating vanity, vaulted and panelled walls.
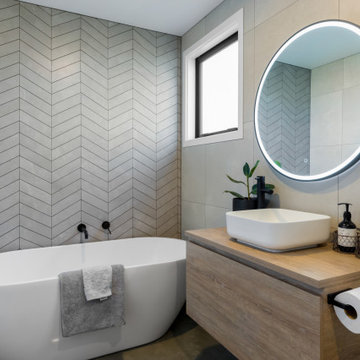
Bathroom featuring Chevron feature wall, LED lit mirror and custom made vanity.
Inspiration for a large modern kids bathroom in Other with light wood cabinets, a freestanding tub, gray tile, grey walls, laminate benchtops, grey floor, a single vanity and a floating vanity.
Inspiration for a large modern kids bathroom in Other with light wood cabinets, a freestanding tub, gray tile, grey walls, laminate benchtops, grey floor, a single vanity and a floating vanity.
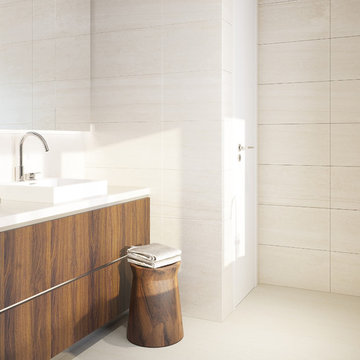
Boutique Architectural Design Studio
Large modern master wet room bathroom in Orlando with flat-panel cabinets, medium wood cabinets, a freestanding tub, a one-piece toilet, beige tile, stone tile, beige walls, marble floors, a vessel sink, laminate benchtops and beige floor.
Large modern master wet room bathroom in Orlando with flat-panel cabinets, medium wood cabinets, a freestanding tub, a one-piece toilet, beige tile, stone tile, beige walls, marble floors, a vessel sink, laminate benchtops and beige floor.
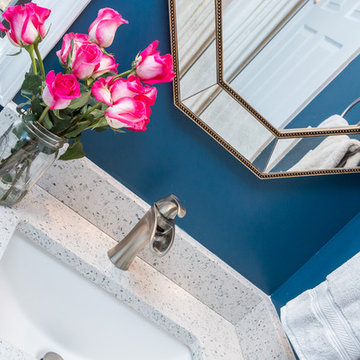
Photo of a small modern 3/4 bathroom in Raleigh with flat-panel cabinets, dark wood cabinets, an alcove shower, a two-piece toilet, white tile, subway tile, blue walls, dark hardwood floors, an undermount sink, laminate benchtops, brown floor and a shower curtain.
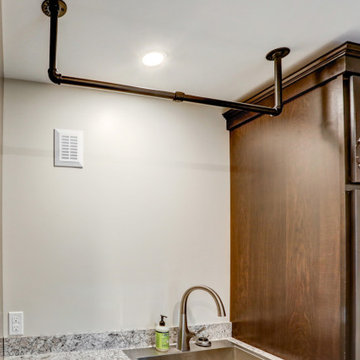
This remodel called for increased storage and updated finishes while maintaining the room's dual functionality as a bathroom and laundry room. By stacking the washer and dryer and relocating the vanity, this remodel opened up a lot of space. With the new layout, we were able to add more storage with dark espresso cabinets, and a folding center next to a stainless steel utility sink. An industrial style drying rack was mounted on the ceiling above the new vanity to add even more practical functionality to the space.
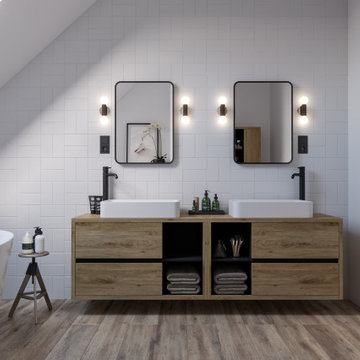
Photo of a mid-sized modern kids bathroom in Other with flat-panel cabinets, brown cabinets, a freestanding tub, a wall-mount toilet, white tile, ceramic tile, white walls, ceramic floors, a console sink, laminate benchtops, brown floor, brown benchtops, a double vanity and a floating vanity.
Modern Bathroom Design Ideas with Laminate Benchtops
2