Modern Bathroom Design Ideas with Laminate Benchtops
Refine by:
Budget
Sort by:Popular Today
41 - 60 of 1,834 photos
Item 1 of 3
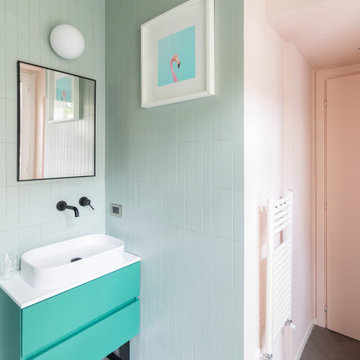
Il bagno in camera di Mac MaHome è caratterizzato da colori tenui e delicati. Verde e rosa si accostano sulle pareti. La rubinetteria è nera, anche questa in netto contrasto con la luminosità dell'ambiente.

Ce projet de SDB sous combles devait contenir une baignoire, un WC et un sèche serviettes, un lavabo avec un grand miroir et surtout une ambiance moderne et lumineuse.
Voici donc cette nouvelle salle de bain semi ouverte en suite parentale sur une chambre mansardée dans une maison des années 30.
Elle bénéficie d'une ouverture en second jour dans la cage d'escalier attenante et d'une verrière atelier côté chambre.
La surface est d'environ 4m² mais tout rentre, y compris les rangements et la déco!
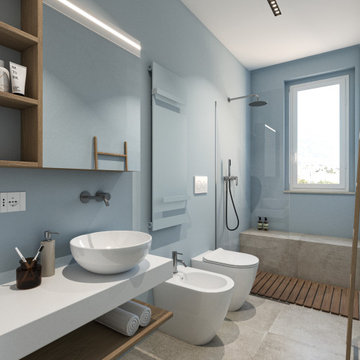
Photo of a large modern 3/4 bathroom in Florence with open cabinets, light wood cabinets, a curbless shower, a two-piece toilet, beige tile, porcelain tile, blue walls, porcelain floors, a vessel sink, laminate benchtops, beige floor, an open shower, white benchtops, a shower seat, a single vanity, a floating vanity and recessed.
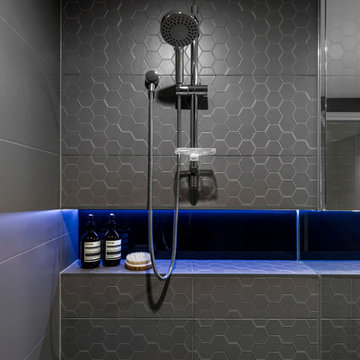
Steve Ryan - Rix Ryan Photography
Mid-sized modern kids bathroom in Brisbane with furniture-like cabinets, distressed cabinets, a curbless shower, a wall-mount toilet, brown tile, porcelain tile, brown walls, ceramic floors, a vessel sink and laminate benchtops.
Mid-sized modern kids bathroom in Brisbane with furniture-like cabinets, distressed cabinets, a curbless shower, a wall-mount toilet, brown tile, porcelain tile, brown walls, ceramic floors, a vessel sink and laminate benchtops.
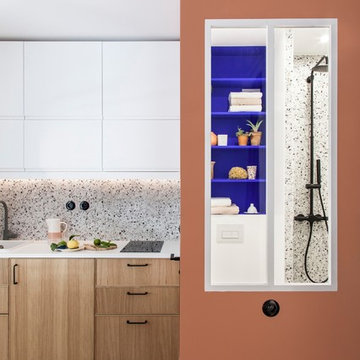
Mini salle d'eau dans une boîte terracota.
Inspiration for a small modern bathroom in Paris with open cabinets, blue cabinets, an alcove shower, a wall-mount toilet, multi-coloured tile, ceramic tile, blue walls, terrazzo floors, a wall-mount sink, laminate benchtops, multi-coloured floor, an open shower and white benchtops.
Inspiration for a small modern bathroom in Paris with open cabinets, blue cabinets, an alcove shower, a wall-mount toilet, multi-coloured tile, ceramic tile, blue walls, terrazzo floors, a wall-mount sink, laminate benchtops, multi-coloured floor, an open shower and white benchtops.
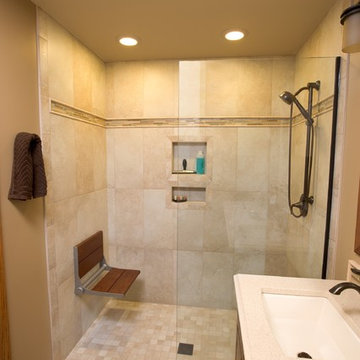
Photo of a mid-sized modern master bathroom in Denver with raised-panel cabinets, brown cabinets, a curbless shower, beige tile, stone tile, laminate benchtops, an open shower, beige walls, travertine floors, an undermount sink and beige floor.
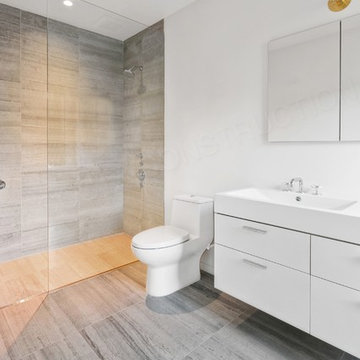
Inspiration for a mid-sized modern master bathroom in New York with flat-panel cabinets, white cabinets, a curbless shower, a one-piece toilet, gray tile, porcelain tile, white walls, porcelain floors, an integrated sink, laminate benchtops, grey floor and an open shower.
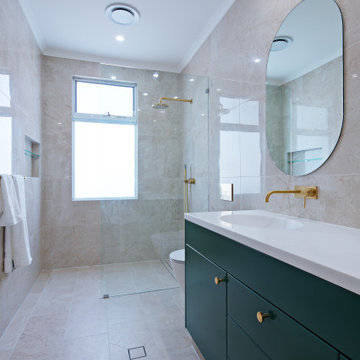
Photo of a large modern master bathroom in Sydney with shaker cabinets, green cabinets, an open shower, a one-piece toilet, beige tile, mirror tile, beige walls, laminate floors, a vessel sink, laminate benchtops, beige floor, an open shower, white benchtops, a double vanity, a built-in vanity, coffered and brick walls.
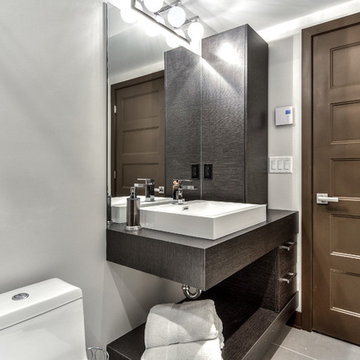
Réalisation : Atelier D'ébénisterie SMJ
Design : MCDI
http://www.houzz.com/ideabooks/users/mcdesigninterieur
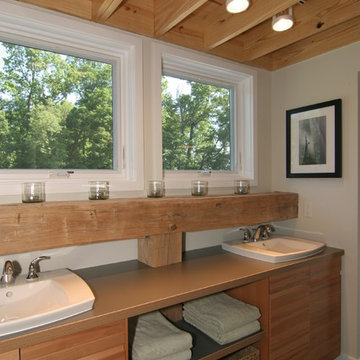
Inspiration for a mid-sized modern bathroom in Grand Rapids with a drop-in sink, flat-panel cabinets, medium wood cabinets, laminate benchtops, gray tile, stone tile and slate floors.
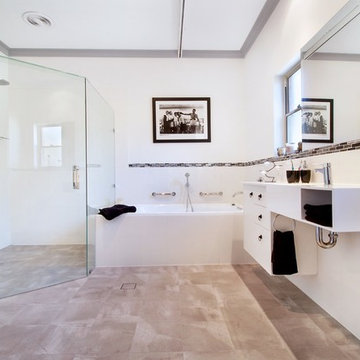
Complete bathroom renovation from design to install. We created a space for our clients to continue to enjoy those little luxuries we can take for granted, Creating a large curbless wheelchair accessible shower, We improved the height of the bath tub, allowing for safer accessibility by carers and a generous gap between the vanity and floor allows for greater accessibility.
It was important we produced a space our clients could continue to do as much as they can and still feel relaxed and calm.
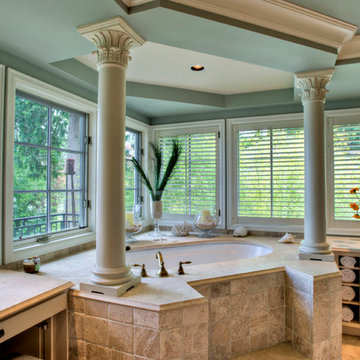
Relaxed, refined living flows through the rotunda to light and airy
spaces offering gracious living and a welcome world of rejuvenation.
Photo of a modern master bathroom in Seattle with an integrated sink, furniture-like cabinets, beige cabinets, laminate benchtops, a corner tub, a corner shower, blue walls and ceramic floors.
Photo of a modern master bathroom in Seattle with an integrated sink, furniture-like cabinets, beige cabinets, laminate benchtops, a corner tub, a corner shower, blue walls and ceramic floors.
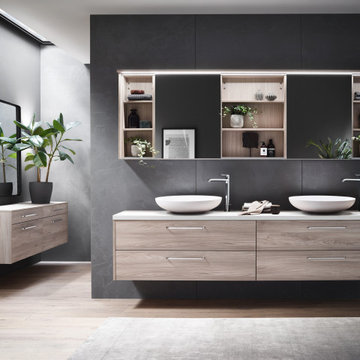
modern Bathroom in Stone Ash Laminate, with sliding Mirror Cabinet, integrated LEDs, Wall Mounted
This is an example of a mid-sized modern master bathroom in Miami with flat-panel cabinets, light wood cabinets, a corner tub, gray tile, limestone, wood-look tile, a vessel sink, laminate benchtops, a double vanity and a floating vanity.
This is an example of a mid-sized modern master bathroom in Miami with flat-panel cabinets, light wood cabinets, a corner tub, gray tile, limestone, wood-look tile, a vessel sink, laminate benchtops, a double vanity and a floating vanity.
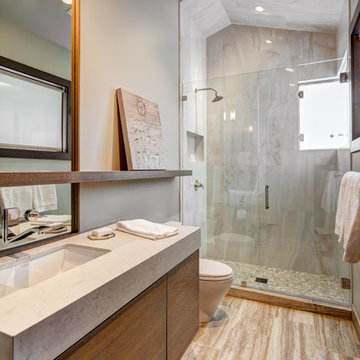
Alan Blakely
Photo of a mid-sized modern master bathroom in Salt Lake City with flat-panel cabinets, dark wood cabinets, an alcove shower, a one-piece toilet, beige tile, gray tile, stone slab, grey walls, porcelain floors, an undermount sink, laminate benchtops, brown floor and a hinged shower door.
Photo of a mid-sized modern master bathroom in Salt Lake City with flat-panel cabinets, dark wood cabinets, an alcove shower, a one-piece toilet, beige tile, gray tile, stone slab, grey walls, porcelain floors, an undermount sink, laminate benchtops, brown floor and a hinged shower door.
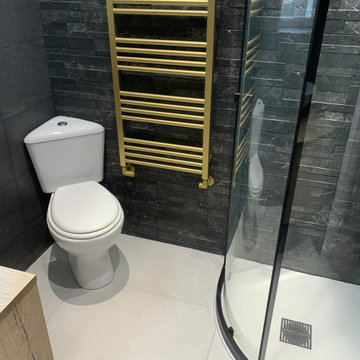
Mixing materials - Black, brushed brass and wood.
Using a quadrant shower and corner WC allows for best use of space
Design ideas for a small modern master bathroom in Cambridgeshire with flat-panel cabinets, light wood cabinets, a corner shower, a two-piece toilet, black tile, a vessel sink, laminate benchtops, a sliding shower screen, a single vanity and a floating vanity.
Design ideas for a small modern master bathroom in Cambridgeshire with flat-panel cabinets, light wood cabinets, a corner shower, a two-piece toilet, black tile, a vessel sink, laminate benchtops, a sliding shower screen, a single vanity and a floating vanity.
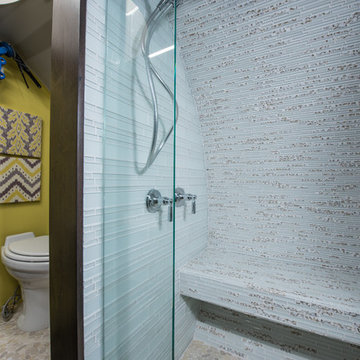
Rounded wall? address it with style by using thinly cut mosaic tiles laid horizontally. Making a great design impact we choose to emphasize the back wall with Aquastone's Glass AS01 Mini Brick. Allowing the back curved wall to be centerstage we used SF MG01 Cultural Brick Gloss and Frost on the side walls, and SF Venetian Ivory flat pebble stone on the shower floor. Allowing for the most open feel possible we chose a frameless glass shower door with chrome handles and chrome shower fixtures, this shower is fit for any luxury spa-like bathroom whether it be 20 floors up in a downtown high-rise or 20' underground in a Bunker! to the left, a velvet curtain adds privacy for the raised floor toilet room.

Multiple grey tones combine for this bathroom project in Hove, with traditional shaker-fitted furniture.
The Brief
Like many other bathroom renovations we tackle, this client sought to replace a traditional shower over bath with a walk-in shower space.
In terms of style, the space required a modernisation with a neutral design that wouldn’t age quickly.
The space needed to remain relatively spacious, yet with enough storage for all bathroom essentials. Other amenities like underfloor heating and a full-height towel rail were also favoured within the design.
Design Elements
Placing the shower in the corner of the room really dictated the remainder of the layout, with the fitted furniture then placed wall-to-wall beneath the window in the room.
The chosen furniture is a fitted option from British supplier R2. It is from their shaker style Stow range and has been selected in a complimenting Midnight Grey colourway.
The furniture is composed of a concealed cistern unit, semi-recessed basin space and then a two-drawer cupboard for storage. Atop, a White Marble work surface nicely finishes off this area of the room.
An R2 Altitude mirrored cabinet is used near the door area to add a little extra storage and important mirrored space.
Special Inclusions
The showering area required an inventive solution, resulting in small a platform being incorporated into the design. Within this area, a towel rail features, alongside a Crosswater shower screen and brassware from Arco.
The shower area shows the great tile combination that has been chosen for this space. A Natural Grey finish teams well with the Fusion Black accent tile used for the shower platform area.
Project Feedback
“My wife and I cannot speak highly enough of our recent kitchen and bathroom installations.
Alexanders were terrific all the way from initial estimate stage through to handover.
All of their fitters and staff were polite, professional, and very skilled tradespeople. We were very pleased that we asked them to carry out our work.“
The End Result
The result is a simple bath-to-shower room conversion that creates the spacious feel and modern design this client required.
Whether you’re considering a bath-to-shower redesign of your space or a simple bathroom renovation, discover how our expert designers can transform your space. Arrange a free design appointment in showroom or online today.
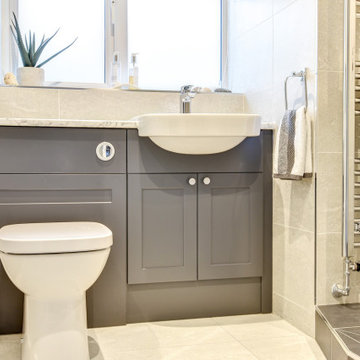
Multiple grey tones combine for this bathroom project in Hove, with traditional shaker-fitted furniture.
The Brief
Like many other bathroom renovations we tackle, this client sought to replace a traditional shower over bath with a walk-in shower space.
In terms of style, the space required a modernisation with a neutral design that wouldn’t age quickly.
The space needed to remain relatively spacious, yet with enough storage for all bathroom essentials. Other amenities like underfloor heating and a full-height towel rail were also favoured within the design.
Design Elements
Placing the shower in the corner of the room really dictated the remainder of the layout, with the fitted furniture then placed wall-to-wall beneath the window in the room.
The chosen furniture is a fitted option from British supplier R2. It is from their shaker style Stow range and has been selected in a complimenting Midnight Grey colourway.
The furniture is composed of a concealed cistern unit, semi-recessed basin space and then a two-drawer cupboard for storage. Atop, a White Marble work surface nicely finishes off this area of the room.
An R2 Altitude mirrored cabinet is used near the door area to add a little extra storage and important mirrored space.
Special Inclusions
The showering area required an inventive solution, resulting in small a platform being incorporated into the design. Within this area, a towel rail features, alongside a Crosswater shower screen and brassware from Arco.
The shower area shows the great tile combination that has been chosen for this space. A Natural Grey finish teams well with the Fusion Black accent tile used for the shower platform area.
Project Feedback
“My wife and I cannot speak highly enough of our recent kitchen and bathroom installations.
Alexanders were terrific all the way from initial estimate stage through to handover.
All of their fitters and staff were polite, professional, and very skilled tradespeople. We were very pleased that we asked them to carry out our work.“
The End Result
The result is a simple bath-to-shower room conversion that creates the spacious feel and modern design this client required.
Whether you’re considering a bath-to-shower redesign of your space or a simple bathroom renovation, discover how our expert designers can transform your space. Arrange a free design appointment in showroom or online today.
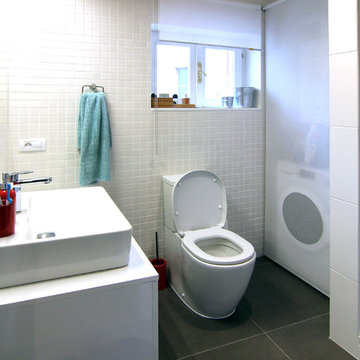
studio29
Design ideas for a small modern master bathroom in Other with flat-panel cabinets, white cabinets, laminate benchtops, an alcove shower, a one-piece toilet, white tile, ceramic tile, white walls and ceramic floors.
Design ideas for a small modern master bathroom in Other with flat-panel cabinets, white cabinets, laminate benchtops, an alcove shower, a one-piece toilet, white tile, ceramic tile, white walls and ceramic floors.
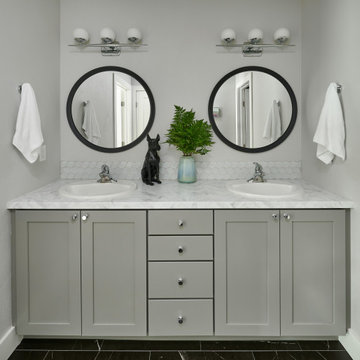
Mid-sized modern master bathroom in Denver with shaker cabinets, grey cabinets, a double shower, gray tile, glass tile, grey walls, porcelain floors, a drop-in sink, laminate benchtops, black floor, a hinged shower door, grey benchtops, a double vanity and a built-in vanity.
Modern Bathroom Design Ideas with Laminate Benchtops
3