Modern Entryway Design Ideas with Concrete Floors
Refine by:
Budget
Sort by:Popular Today
161 - 180 of 1,454 photos
Item 1 of 3
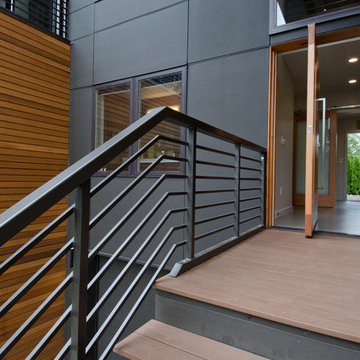
A Northwest Modern, 5-Star Builtgreen, energy efficient, panelized, custom residence using western red cedar for siding and soffits.
Photographs by Miguel Edwards
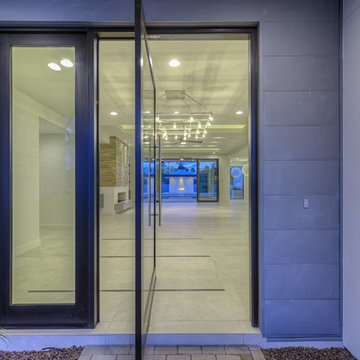
This is an example of a large modern front door in Phoenix with beige walls, concrete floors, a single front door, a dark wood front door and grey floor.
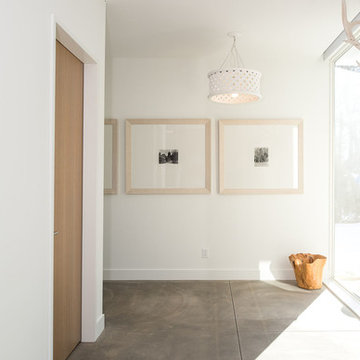
Modern foyer with concrete floors. Photo by: Chad Holder
Photo of a modern foyer in Minneapolis with white walls, concrete floors, a single front door and a white front door.
Photo of a modern foyer in Minneapolis with white walls, concrete floors, a single front door and a white front door.
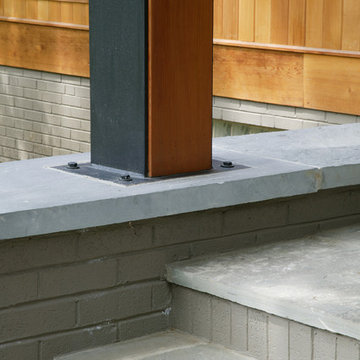
Mid-sized modern front door in DC Metro with concrete floors, a single front door and a medium wood front door.
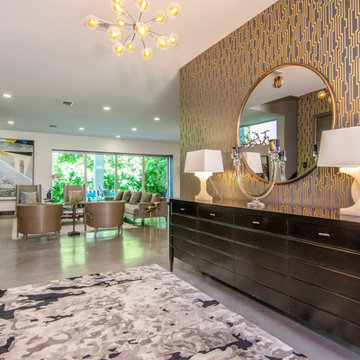
This is an example of a large modern front door in Tampa with concrete floors, a pivot front door, a red front door, grey floor and wallpaper.
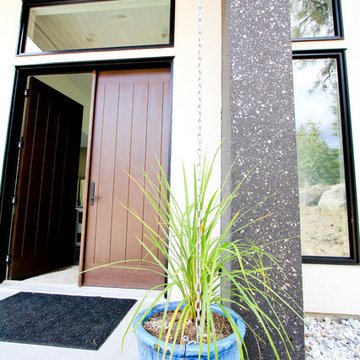
Solid Walnut Door with Dryvit Stucco Tower surround this Entry.
Mid-sized modern front door in Other with white walls, concrete floors, a double front door, a dark wood front door and grey floor.
Mid-sized modern front door in Other with white walls, concrete floors, a double front door, a dark wood front door and grey floor.
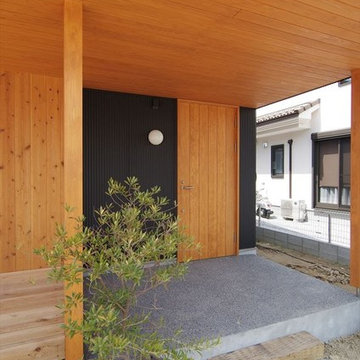
Design ideas for a modern front door in Other with orange walls, concrete floors, a single front door and a medium wood front door.
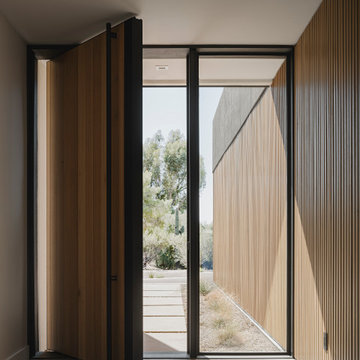
Photos by Roehner + Ryan
Inspiration for a modern front door in Phoenix with concrete floors, a pivot front door, a medium wood front door and grey floor.
Inspiration for a modern front door in Phoenix with concrete floors, a pivot front door, a medium wood front door and grey floor.
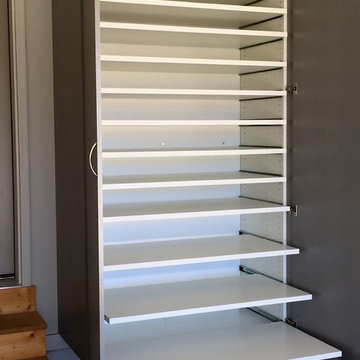
This shoe cabinet is located in the garage near the entry to the house. Everyone has a space to put their shoes. Each shelf pulls out to reveal all the shoes on the shelf. This cabinet is just what an active family needs.
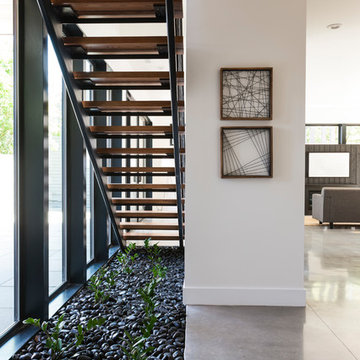
John Granen
Mid-sized modern foyer in Seattle with white walls, concrete floors, a single front door, a medium wood front door and grey floor.
Mid-sized modern foyer in Seattle with white walls, concrete floors, a single front door, a medium wood front door and grey floor.
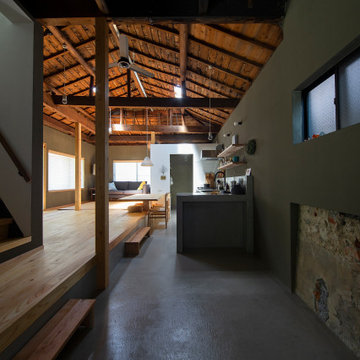
Mid-sized modern entry hall in Kyoto with grey walls, concrete floors, grey floor and exposed beam.
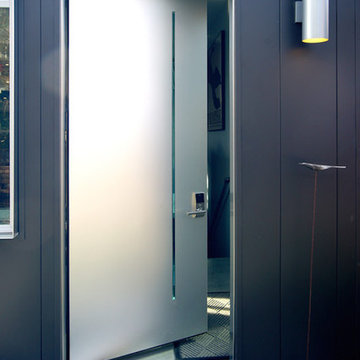
Ken Spurgin
Design ideas for a mid-sized modern front door in Salt Lake City with white walls, concrete floors, a single front door and a metal front door.
Design ideas for a mid-sized modern front door in Salt Lake City with white walls, concrete floors, a single front door and a metal front door.
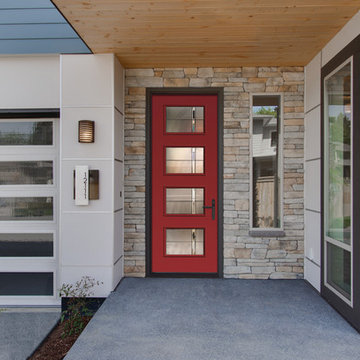
ThermaTru Doors
Axis Decorative Glass
Pulse Collection
Poinsettia paint color SW 6594 by Sherwin-Williams
S83AX_D_Axis_SW6594Pointsettia_THD
Inspiration for a modern entryway in Tampa with concrete floors, a single front door and a red front door.
Inspiration for a modern entryway in Tampa with concrete floors, a single front door and a red front door.
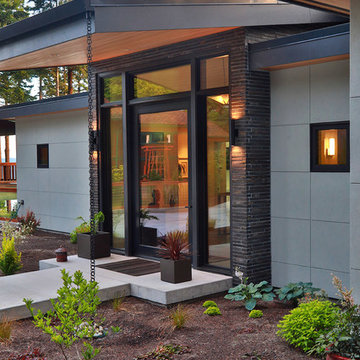
This is an example of a large modern front door in Seattle with grey walls, concrete floors, a single front door, a glass front door and grey floor.
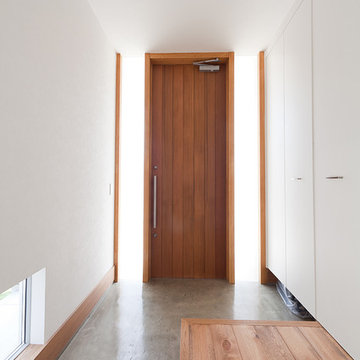
玄関ドアの両サイドに設けたFIXガラスが奥まで光を届けます。
Photo by : hanadaphotostudio
This is an example of a modern entryway in Other with white walls, concrete floors, a single front door, a medium wood front door and grey floor.
This is an example of a modern entryway in Other with white walls, concrete floors, a single front door, a medium wood front door and grey floor.
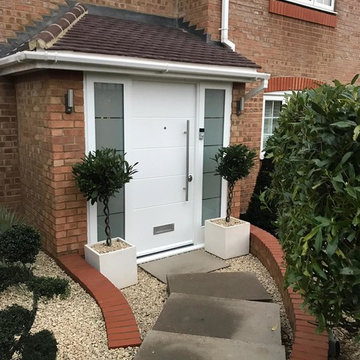
Sleek and elegant modern front door with 2 frosted side panels. We've added clear etching to allow more light into the corridor. Hardware is in stainless steel.
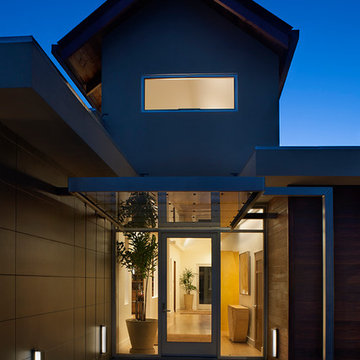
The front entrance details the 3-dimensional interplay of the different volumes utilizing linear components and geometric patterning to create strong lines. Elements that bridge the gap between line and form are seen in the exchange of horizontal wood paneling, rectangular fiber-cement panels, and the floating, glass entryway roof.
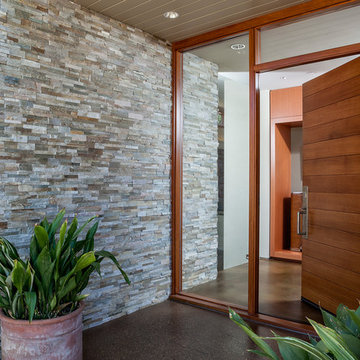
Inspiration for a large modern front door in San Francisco with multi-coloured walls, concrete floors, a single front door, a medium wood front door and brown floor.
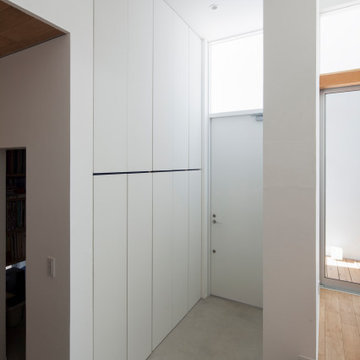
写真 | 堀 隆之
Design ideas for a small modern foyer in Other with white walls, concrete floors, a single front door, a white front door and grey floor.
Design ideas for a small modern foyer in Other with white walls, concrete floors, a single front door, a white front door and grey floor.
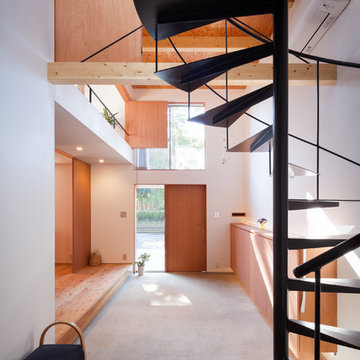
ホールから玄関扉方向の見返し。12畳天井高4.1mの大きな空間です。ホールの高窓と玄関扉脇のガラスを通して公園の緑が見えます。
Photo by 吉田誠
Inspiration for a large modern entry hall with white walls, concrete floors, a single front door, a medium wood front door and grey floor.
Inspiration for a large modern entry hall with white walls, concrete floors, a single front door, a medium wood front door and grey floor.
Modern Entryway Design Ideas with Concrete Floors
9