Modern Entryway Design Ideas with Concrete Floors
Refine by:
Budget
Sort by:Popular Today
101 - 120 of 1,454 photos
Item 1 of 3
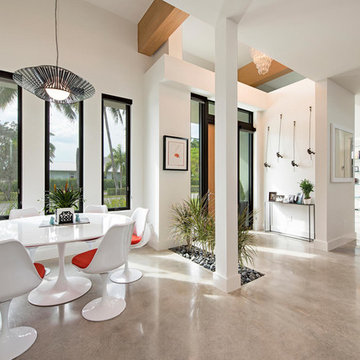
Inspiration for a small modern foyer in Miami with white walls, concrete floors and a single front door.
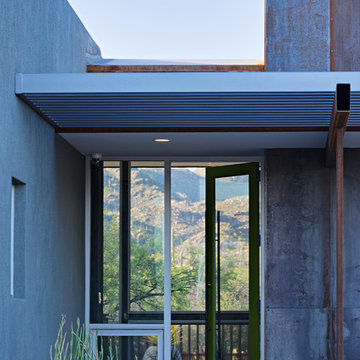
liam frederick
This is an example of a mid-sized modern front door in Phoenix with concrete floors, a single front door and a green front door.
This is an example of a mid-sized modern front door in Phoenix with concrete floors, a single front door and a green front door.
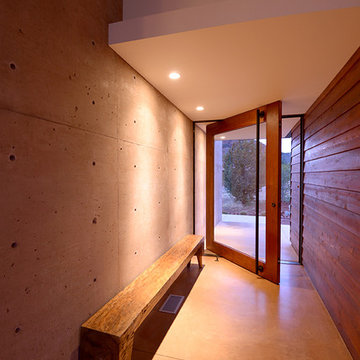
Photo of a mid-sized modern front door in Phoenix with brown walls, concrete floors, a pivot front door and a glass front door.
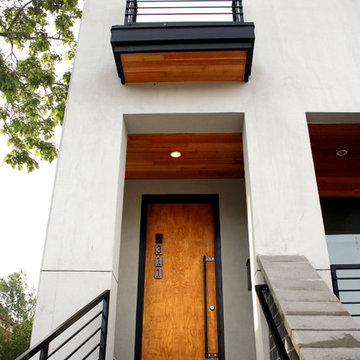
Project by Studio H:T principal in charge Brad Tomecek (now with Tomecek Studio Architecture). This project tests the theory of bringing high quality design to a prefabricated factory setting. Enrolled in the LEED-Home Pilot, this residence completed certification. The modular home was conceived as two boxes that slide above one another to create outdoor living space and a lower covered rear entry. The passive solar design invites large amounts of light from the south while minimizing openings to the east and west. Factory construction saves both time and costs while reducing waste and using a controlled labor force.
Built in a factory north of Denver, the home arrived by flatbed truck in two pieces and was craned into place in about 4 hours providing a fast, sustainable, cost effective alternative to traditional homebuilding techniques. Upgraded lighting fixtures, plumbing fixtures, doors, door hardware, windows, tile and bamboo flooring were incorporated into the design. 80% of the residence was completed in the factory in less than 3 weeks and other items were finished on site including the exterior stucco, garage, metal railing and stair.
Stack-Slide-Stitch describes the conceptual process of how to tie together two distinct modular boxes. Stack refers to setting one modular directly on top of the other. Slide refers to the action that creates an upper southern deck area while simultaneously providing a covered rear entry area. The stitching or interlocking occurs with the upward extension of the lower volume with the front deck walls and with the rear two story vertical.
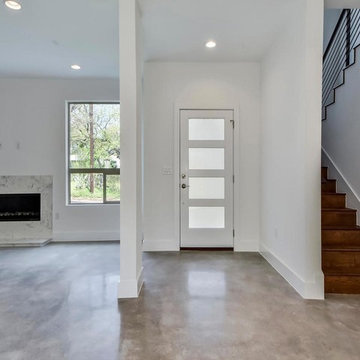
Mid-sized modern front door in Austin with white walls, concrete floors, a single front door, a glass front door and grey floor.
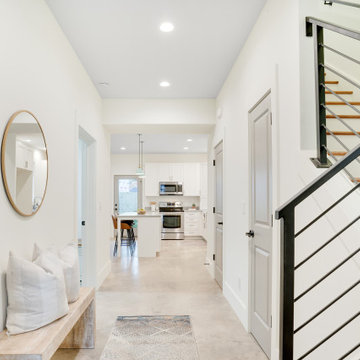
bright white entry with white kitchen beyond and stairwell to the 2nd floor
This is an example of a mid-sized modern foyer in Other with white walls, concrete floors, a single front door, a dark wood front door and grey floor.
This is an example of a mid-sized modern foyer in Other with white walls, concrete floors, a single front door, a dark wood front door and grey floor.
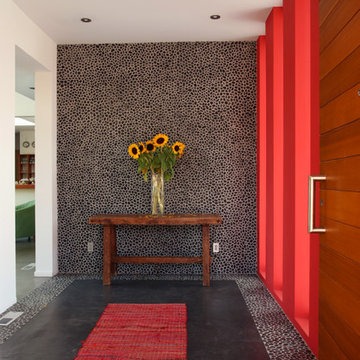
Mid-sized modern front door in San Francisco with white walls, concrete floors, a single front door and a medium wood front door.

Steve Keating Photography
This is an example of a modern entryway in Seattle with concrete floors and grey floor.
This is an example of a modern entryway in Seattle with concrete floors and grey floor.
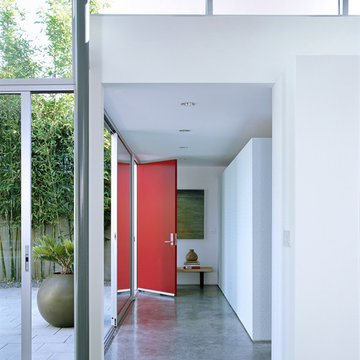
Photograph by Art Gray
This is an example of a mid-sized modern foyer in Los Angeles with concrete floors, a red front door, grey floor, white walls and a single front door.
This is an example of a mid-sized modern foyer in Los Angeles with concrete floors, a red front door, grey floor, white walls and a single front door.
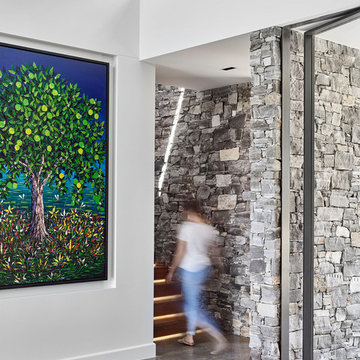
Large modern entryway in Sunshine Coast with white walls, concrete floors, grey floor, a pivot front door and a glass front door.
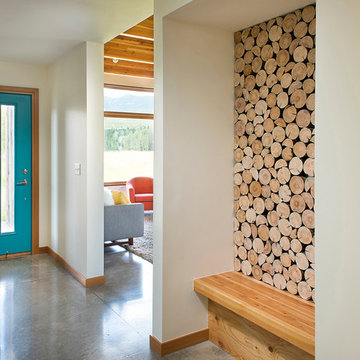
Photo of a large modern entry hall in Other with white walls, concrete floors, a single front door and a blue front door.
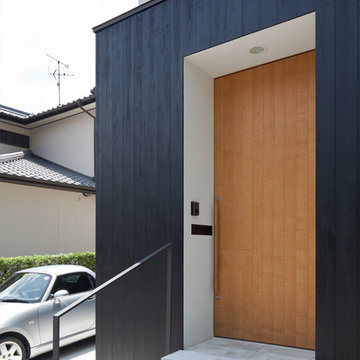
Photo by Yohei Sasakura
Mid-sized modern front door in Other with black walls, concrete floors, a single front door, a brown front door and grey floor.
Mid-sized modern front door in Other with black walls, concrete floors, a single front door, a brown front door and grey floor.
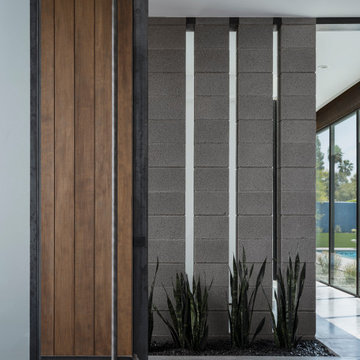
Photo by Roehner + Ryan
Inspiration for a modern foyer in Phoenix with concrete floors, a pivot front door and a medium wood front door.
Inspiration for a modern foyer in Phoenix with concrete floors, a pivot front door and a medium wood front door.
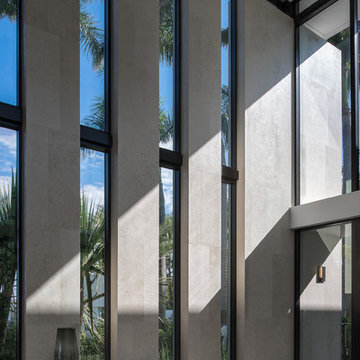
Photo of a large modern foyer in Miami with white walls, concrete floors, a single front door and grey floor.
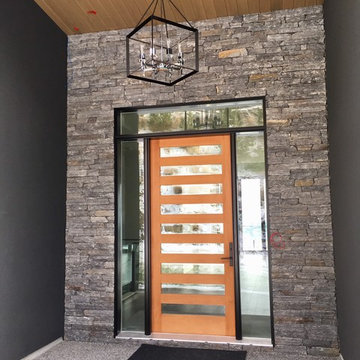
8' 8405, 9 lite fir door, with an aluminum clad frame for their front entry. This entry has 2 full clear sidelights and transom glass.
This is an example of a modern front door in Vancouver with black walls, concrete floors, a single front door, a medium wood front door and grey floor.
This is an example of a modern front door in Vancouver with black walls, concrete floors, a single front door, a medium wood front door and grey floor.
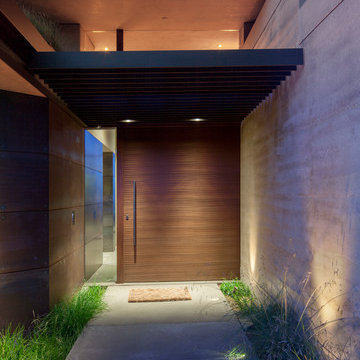
Interior Designer Jacques Saint Dizier
Landscape Architect Dustin Moore of Strata
while with Suzman Cole Design Associates
Frank Paul Perez, Red Lily Studios
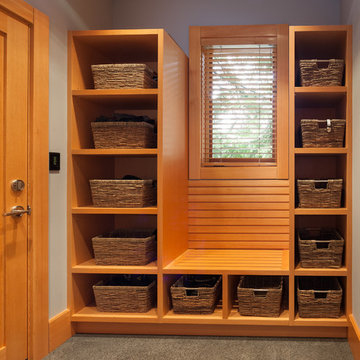
Kristen McGaughey Photography
Mid-sized modern mudroom in Vancouver with grey walls, concrete floors, a single front door, a light wood front door and grey floor.
Mid-sized modern mudroom in Vancouver with grey walls, concrete floors, a single front door, a light wood front door and grey floor.
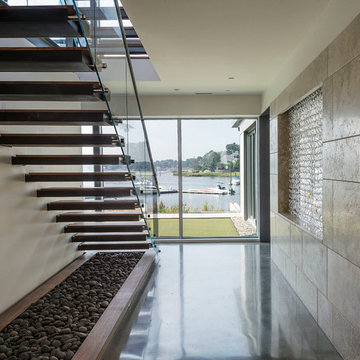
photos by Matthew Williams
Photo of a mid-sized modern entryway in New York with beige walls, concrete floors, a single front door and a dark wood front door.
Photo of a mid-sized modern entryway in New York with beige walls, concrete floors, a single front door and a dark wood front door.
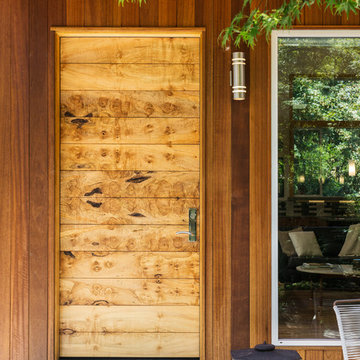
KuDa Photography
Remodel of SW Portland home. Clients wanted a very modern esthetic. Right Arm Construction worked closely with the Client and the Architect on the project to ensure project scope was met and exceeded. Remodel included kitchen, living room, dining area and exterior areas on front and rear of home. A new garage was also constructed at the same time.
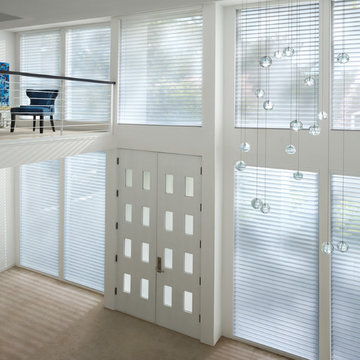
Large modern foyer in Grand Rapids with white walls, concrete floors, a double front door and a white front door.
Modern Entryway Design Ideas with Concrete Floors
6