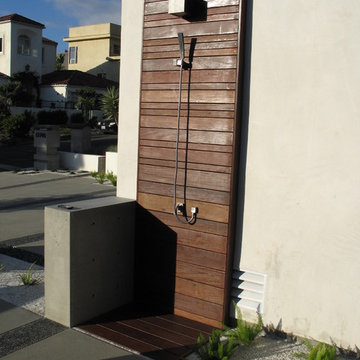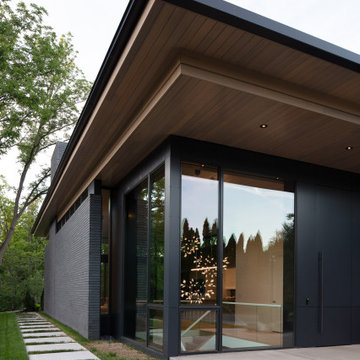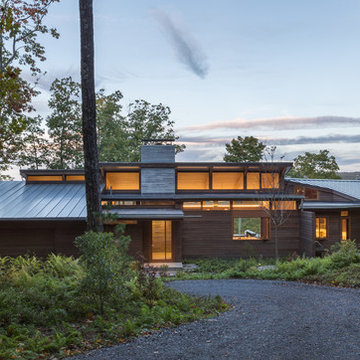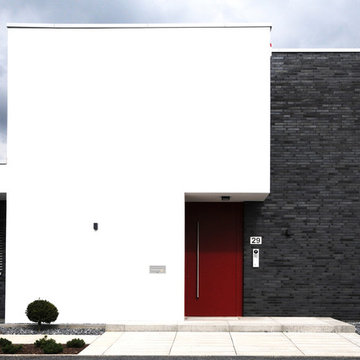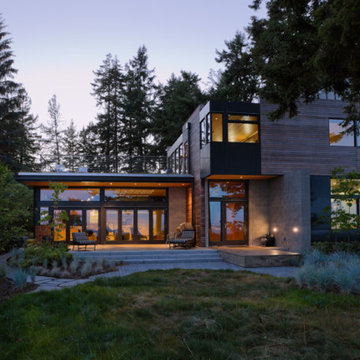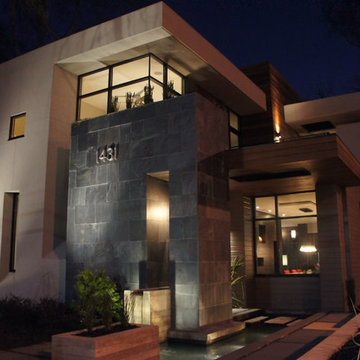Exterior Photos
Refine by:
Budget
Sort by:Popular Today
121 - 140 of 17,727 photos
Item 1 of 3
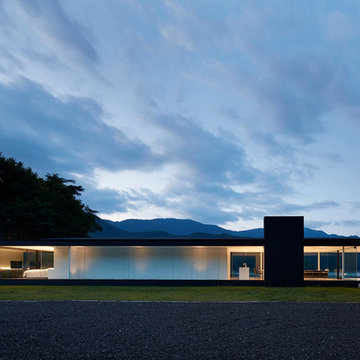
Yamanashi, Japan
Weekend House
2016
Modern one-storey house exterior in Tokyo Suburbs with a flat roof.
Modern one-storey house exterior in Tokyo Suburbs with a flat roof.
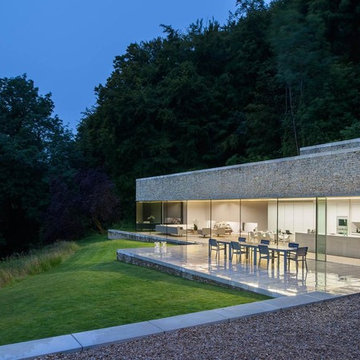
Hufton & Crow
Inspiration for a modern one-storey beige exterior in Gloucestershire with stone veneer.
Inspiration for a modern one-storey beige exterior in Gloucestershire with stone veneer.
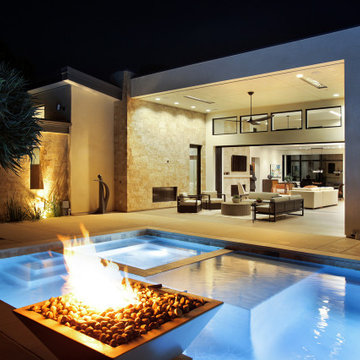
Photo of a large modern one-storey beige house exterior in Orange County with stone veneer, a shed roof, a metal roof and a grey roof.

Form and function meld in this smaller footprint ranch home perfect for empty nesters or young families.
Small modern one-storey brown house exterior in Indianapolis with mixed siding, a butterfly roof, a mixed roof, a brown roof and board and batten siding.
Small modern one-storey brown house exterior in Indianapolis with mixed siding, a butterfly roof, a mixed roof, a brown roof and board and batten siding.
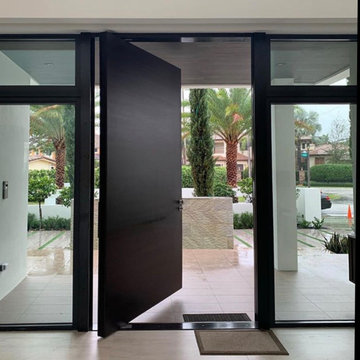
Pivot doors have become popular because they give a wide, generous opening and a simple, modern appearance.
Used mostly on high-end and custom homes, pivoting doors are benefiting from two converging trends in home building.
The high-performance hardware allows for smooth operation of panels much wider and taller than a traditional door. The operating hardware itself can be adjusted in both traveling speed and closure speed. This enhances the user experience of opening and closing the door by dialing in the functionality of the door to the individual user or household.
.
One of the biggest drawbacks to using a pivot door is cost they're up to 30 percent more than a single door and sidelight combination and twice as expensive as a standard-width single door, by some estimates.
Pivot doors may be the most expensive designer doors but there’s no escaping the luxurious feel that they lend to designs.
.
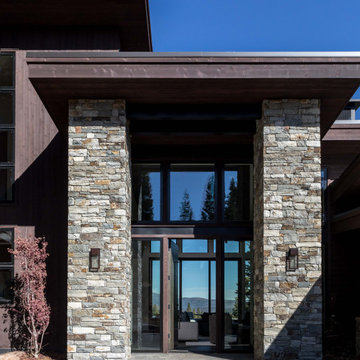
This is an example of a large modern two-storey brown house exterior in Sacramento with mixed siding, a flat roof and a metal roof.
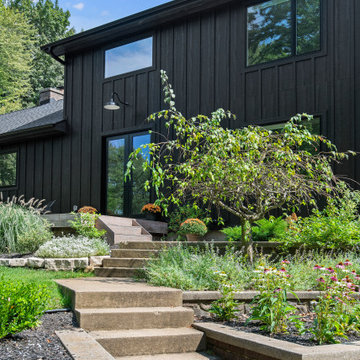
This couple purchased a second home as a respite from city living. Living primarily in downtown Chicago the couple desired a place to connect with nature. The home is located on 80 acres and is situated far back on a wooded lot with a pond, pool and a detached rec room. The home includes four bedrooms and one bunkroom along with five full baths.
The home was stripped down to the studs, a total gut. Linc modified the exterior and created a modern look by removing the balconies on the exterior, removing the roof overhang, adding vertical siding and painting the structure black. The garage was converted into a detached rec room and a new pool was added complete with outdoor shower, concrete pavers, ipe wood wall and a limestone surround.
The inspiration was based on capturing the natural beauty of the landscape where the house is situated. It’s on 80 acres and has a large pond. Materials were minimal to embody the surroundings. The design was based on connecting the outside and inside and connecting people together.
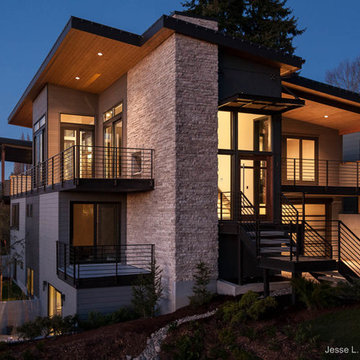
Gorgeous twilight exterior photo of a beautiful modern Kirkland, WA home
Design ideas for a modern exterior in Phoenix.
Design ideas for a modern exterior in Phoenix.
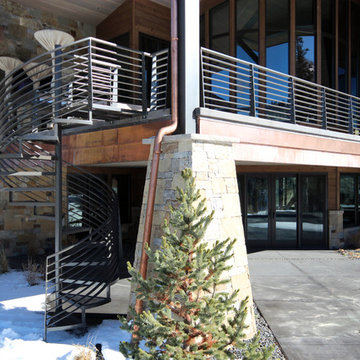
Horizontal Mountain Contemporary Spiral Staircase and Balustrade
Design ideas for a large modern two-storey exterior in Salt Lake City.
Design ideas for a large modern two-storey exterior in Salt Lake City.
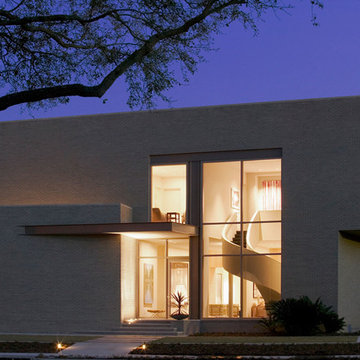
photo by Richard Sexton
Design ideas for a modern two-storey brick beige exterior in New Orleans.
Design ideas for a modern two-storey brick beige exterior in New Orleans.

This residence is a vila with a modern pool, offering a perfect blend of comfort and style. The exterior exudes a touch of luxury, and the villa comes with its own charming garden. The pool house is a highlight, boasting a generously sized pool and providing a picturesque exterior view. The outdoor space is adorned with palm trees, and a well-crafted entry gate welcomes you. Take a moment to unwind on the comfortable outdoor furniture, including pool lounge chairs, surrounded by a lush green lawn.
This two-storey vila has thoughtfully designed interiors, featuring simple yet inviting lighting arrangements. The living spaces are adorned with practical and stylish elements, including pool lighting and ceiling lights. A central coffee table serves as a focal point for relaxation and socializing. The exterior design is complemented by a large sliding door, seamlessly connecting the indoor and outdoor spaces. This home offers a harmonious balance of functionality and aesthetic appeal for a comfortable and enjoyable living experience.
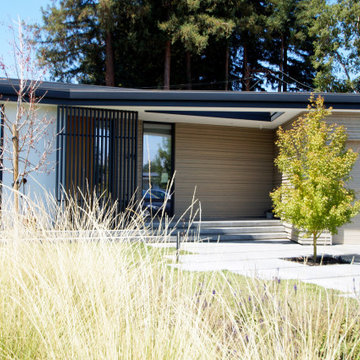
Modern Home Los Altos with cedar siding built to PassivHaus standards (extremely energy-efficient)
Photo of a modern one-storey beige house exterior in San Francisco with mixed siding and a flat roof.
Photo of a modern one-storey beige house exterior in San Francisco with mixed siding and a flat roof.
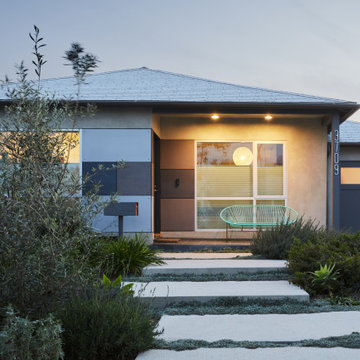
Remodel and addition to a classic California bungalow.
Inspiration for a modern one-storey concrete grey house exterior in Los Angeles with a hip roof and a shingle roof.
Inspiration for a modern one-storey concrete grey house exterior in Los Angeles with a hip roof and a shingle roof.
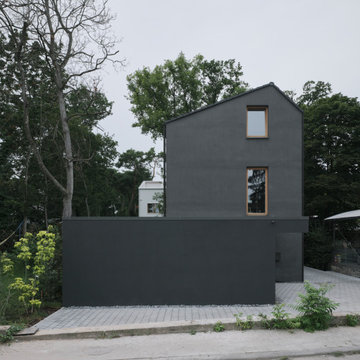
Straßenansicht Schwarzes Haus
Foto: David Schreyer
Mid-sized modern three-storey stucco black house exterior in Frankfurt with a gable roof and a tile roof.
Mid-sized modern three-storey stucco black house exterior in Frankfurt with a gable roof and a tile roof.
7
