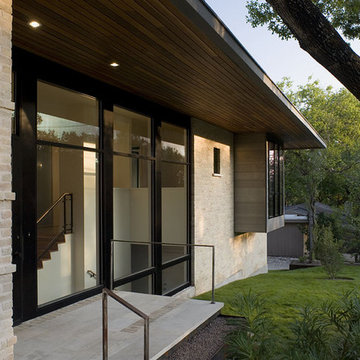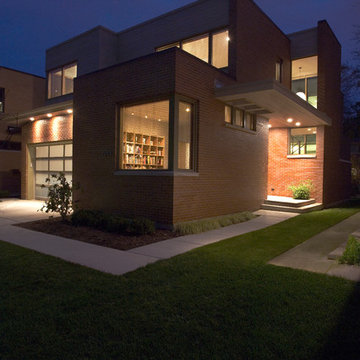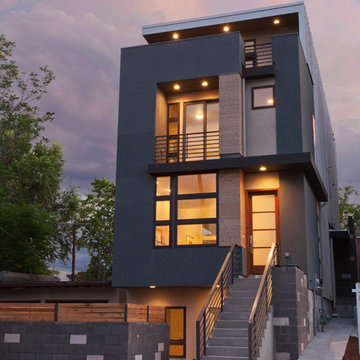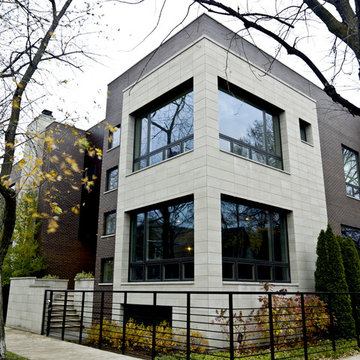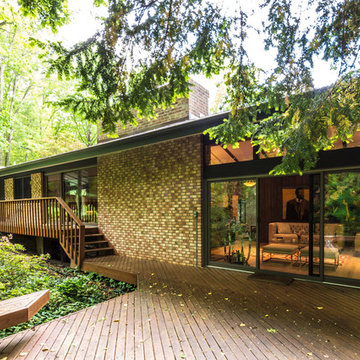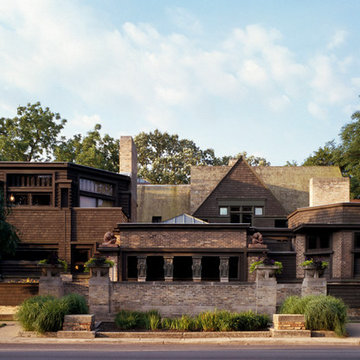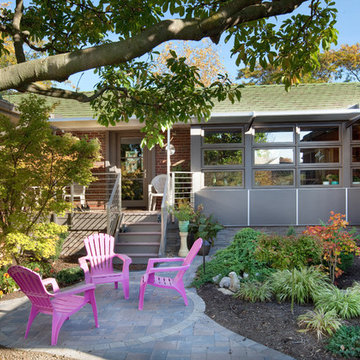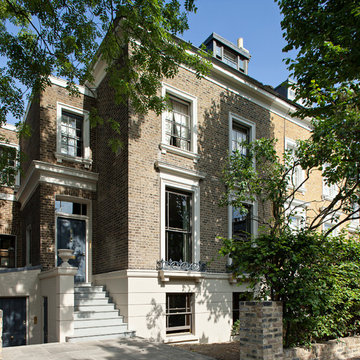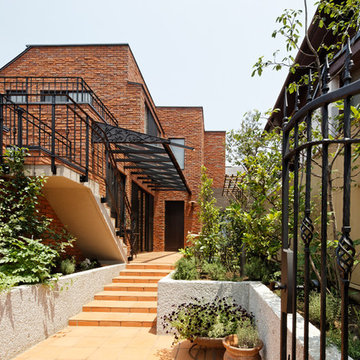Modern Exterior Design Ideas
Refine by:
Budget
Sort by:Popular Today
1 - 20 of 28 photos
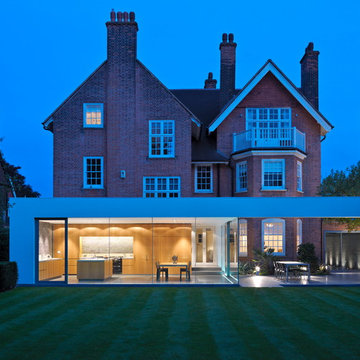
Darren Chung
Inspiration for a modern three-storey brick exterior in London.
Inspiration for a modern three-storey brick exterior in London.
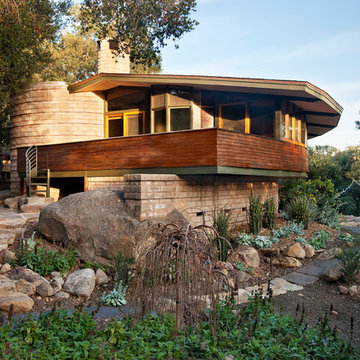
Jim Bartsch Photography
Photo of a modern brick exterior in Santa Barbara.
Photo of a modern brick exterior in Santa Barbara.
Find the right local pro for your project
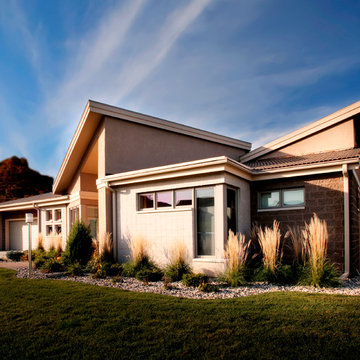
Photo of a mid-sized modern one-storey multi-coloured house exterior in Other with mixed siding, a shed roof and a tile roof.
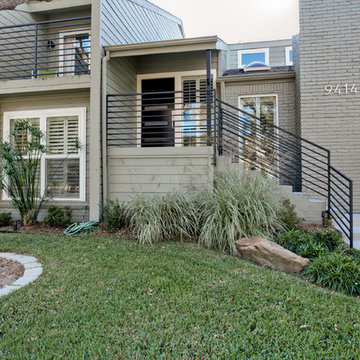
Contemporary home by New Leaf Construction
Inspiration for a modern brick exterior in Dallas.
Inspiration for a modern brick exterior in Dallas.
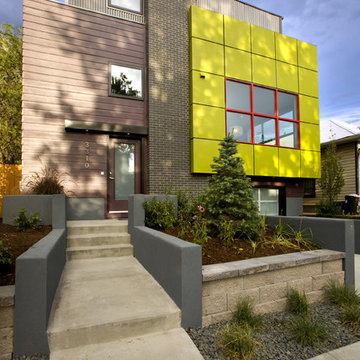
To receive information on products and materials used on this project, please contact me via http://www.iredzine.com
Photos by Jenifer Koskinen- Merritt Design Photo
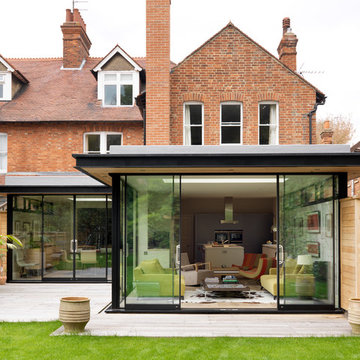
Kitchen Architecture’s bulthaup b3 furniture in grey aluminium and b1 furniture in white laminate.
Inspiration for a modern two-storey brick exterior in Cheshire.
Inspiration for a modern two-storey brick exterior in Cheshire.
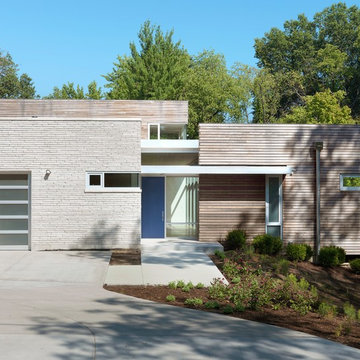
Alise O'Brien Photography
Inspiration for a modern exterior in St Louis with mixed siding and a flat roof.
Inspiration for a modern exterior in St Louis with mixed siding and a flat roof.
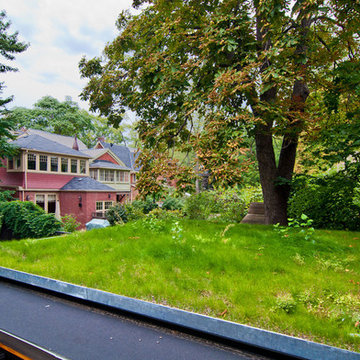
Rosedale ‘PARK’ is a detached garage and fence structure designed for a residential property in an old Toronto community rich in trees and preserved parkland. Located on a busy corner lot, the owner’s requirements for the project were two fold:
1) They wanted to manage views from passers-by into their private pool and entertainment areas while maintaining a connection to the ‘park-like’ public realm; and
2) They wanted to include a place to park their car that wouldn’t jeopardize the natural character of the property or spoil one’s experience of the place.
The idea was to use the new garage, fence, hard and soft landscaping together with the existing house, pool and two large and ‘protected’ trees to create a setting and a particular sense of place for each of the anticipated activities including lounging by the pool, cooking, dining alfresco and entertaining large groups of friends.
Using wood as the primary building material, the solution was to create a light, airy and luminous envelope around each component of the program that would provide separation without containment. The garage volume and fence structure, framed in structural sawn lumber and a variety of engineered wood products, are wrapped in a dark stained cedar skin that is at once solid and opaque and light and transparent.
The fence, constructed of staggered horizontal wood slats was designed for privacy but also lets light and air pass through. At night, the fence becomes a large light fixture providing an ambient glow for both the private garden as well as the public sidewalk. Thin striations of light wrap around the interior and exterior of the property. The wall of the garage separating the pool area and the parked car is an assembly of wood framed windows clad in the same fence material. When illuminated, this poolside screen transforms from an edge into a nearly transparent lantern, casting a warm glow by the pool. The large overhang gives the area by the by the pool containment and sense of place. It edits out the view of adjacent properties and together with the pool in the immediate foreground frames a view back toward the home’s family room. Using the pool as a source of light and the soffit of the overhang a reflector, the bright and luminous water shimmers and reflects light off the warm cedar plane overhead. All of the peripheral storage within the garage is cantilevered off of the main structure and hovers over native grade to significantly reduce the footprint of the building and minimize the impact on existing tree roots.
The natural character of the neighborhood inspired the extensive use of wood as the projects primary building material. The availability, ease of construction and cost of wood products made it possible to carefully craft this project. In the end, aside from its quiet, modern expression, it is well-detailed, allowing it to be a pragmatic storage box, an elevated roof 'garden', a lantern at night, a threshold and place of occupation poolside for the owners.
Photo: Bryan Groulx
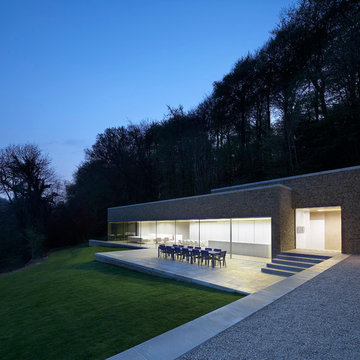
IQ Glass UK
This is an example of a modern one-storey beige exterior in London with stone veneer.
This is an example of a modern one-storey beige exterior in London with stone veneer.
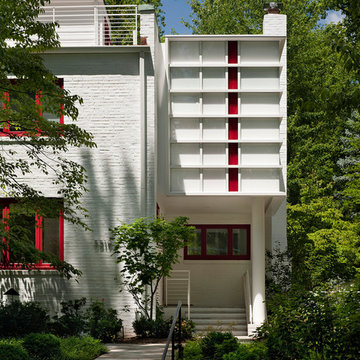
Photo by Paul Burk
This is an example of a modern brick exterior in DC Metro.
This is an example of a modern brick exterior in DC Metro.
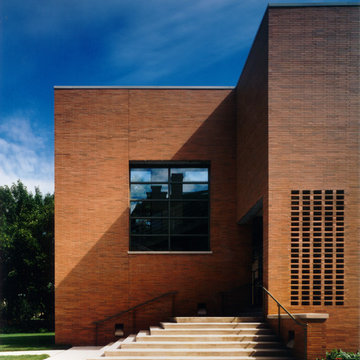
Brick and glass single family residence located in Chicago's South Kenwood historic district. Completed in 2001.
This is an example of a modern brick exterior in Chicago.
This is an example of a modern brick exterior in Chicago.
Modern Exterior Design Ideas
1
