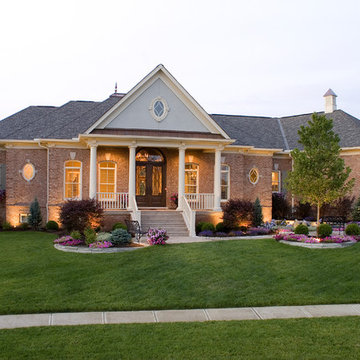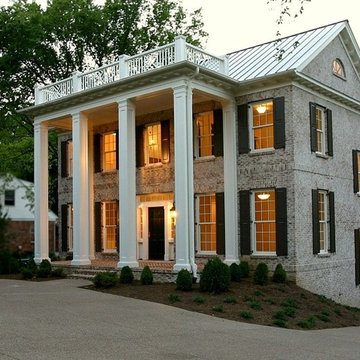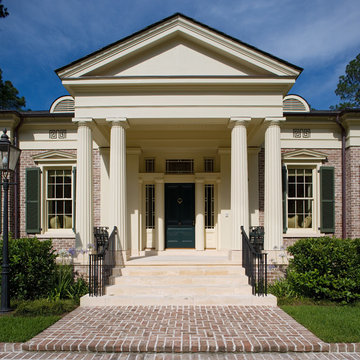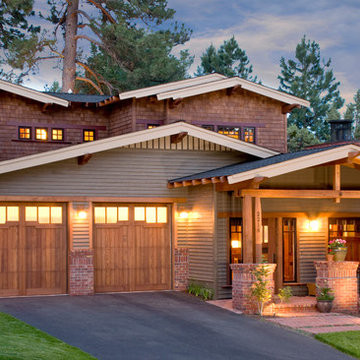Traditional Exterior Design Ideas
Refine by:
Budget
Sort by:Popular Today
1 - 20 of 261 photos
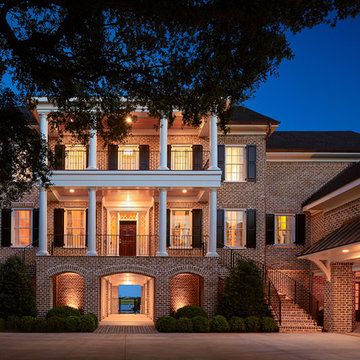
Contemporary North Carolina Brick home featuring "Walnut Creek Tudor" brick with brick columns, brick arches and brick stairs using Holcim White mortar.
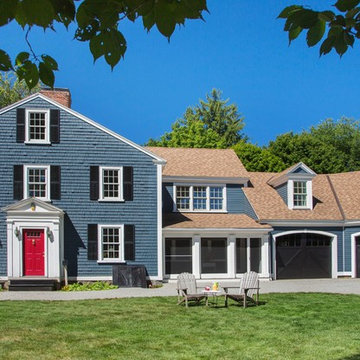
For the William Cook House (c. 1809) in downtown Beverly, Massachusetts, we were asked to create an addition to create spatial and aesthetic continuity between the main house, a front courtyard area, and the backyard pool. Our carriage house design provides a functional and inviting extension to the home’s public façade and creates a unique private space for personal enjoyment and entertaining. The two-car garage features a game room on the second story while a striking exterior brick wall with built-in outdoor fireplace anchors the pool deck to the home, creating a wonderful outdoor haven in the home’s urban setting.
Photo Credit: Eric Roth
Find the right local pro for your project
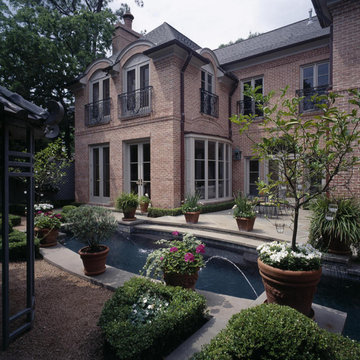
Atticus Architecture Inc
This is an example of a traditional brick exterior in Houston.
This is an example of a traditional brick exterior in Houston.
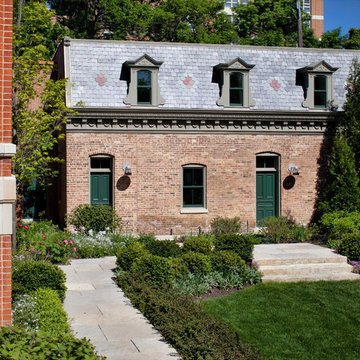
This Wicker Park property consists of two buildings, an Italianate mansion (1879) and a Second Empire coach house (1893). Listed on the National Register of Historic Places, the property has been carefully restored as a single family residence. Exterior work includes new roofs, windows, doors, and porches to complement the historic masonry walls and metal cornices. Inside, historic spaces such as the entry hall and living room were restored while back-of-the house spaces were treated in a more contemporary manner. A new white-painted steel stair connects all four levels of the building, while a new flight of stainless steel extends the historic front stair up to attic level, which now includes sky lit bedrooms and play spaces. The Coach House features parking for three cars on the ground level and a live-work space above, connected by a new spiral stair enclosed in a glass-and-brick addition. Sustainable design strategies include high R-value spray foam insulation, geothermal HVAC systems, and provisions for future solar panels.
Photos (c) Eric Hausman
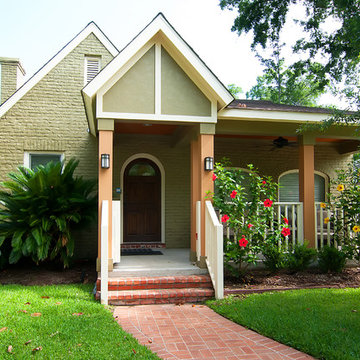
All Exterior paints are Benjamin Moore colors!
Green and white are both custom colors!
Green – Mooregaurd Low Luster Deep Base
White – Laytex flat Exterior Pastel base
Columns #1118 classic Caramel
Ceiling – Wood Finish 005, silkens clear coating – color natural oak
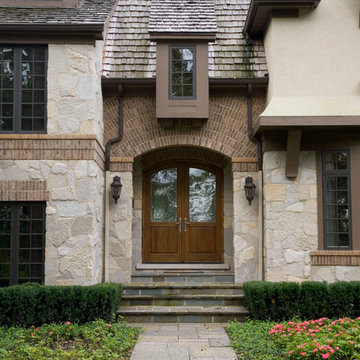
Photography by Linda Oyama Bryan. http://pickellbuilders.com. Solid White Oak Arched Top Glass Double Front Door with Blue Stone Walkway. Stone webwall with brick soldier course and stucco details. Copper flashing and gutters. Cedar shed dormer and brackets.
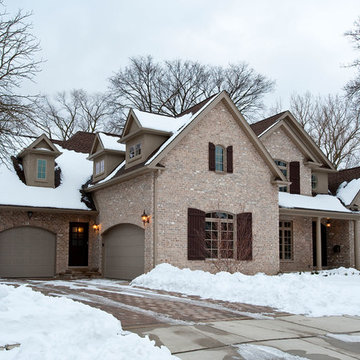
Modern farmhouse custom home
Traditional two-storey brick multi-coloured house exterior in Chicago with a gable roof and a shingle roof.
Traditional two-storey brick multi-coloured house exterior in Chicago with a gable roof and a shingle roof.
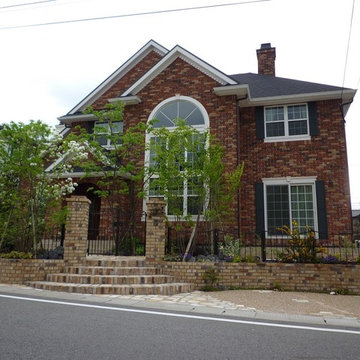
【2009年度第32回TOEXエクステリア施工コンクール 門まわり・車庫まわり部門 銀賞受賞】
【2009年 UNISON フォトコンテスト ブロンズ賞受賞】
【2009年 エクステリアまつり 施工写真コンテスト 外構部門 3位入賞】
洒落たデザインのアイアンフェンスや門扉を選択し、クラシックで落ち着きのある総レンガ造りの西洋館の重厚感に、親しみやすさをプラスしました。
近所の皆さんが、前を通るのをきっと楽しみにしていることでしょう。
空間を感じさせられる植栽もすばらしいと審査員の多くの賞賛の声をいただきました。
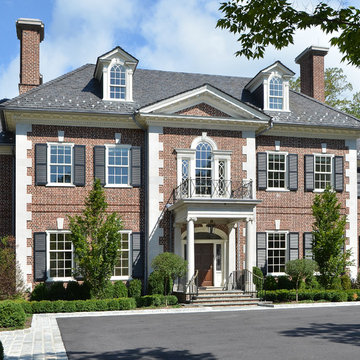
The five bay main block of the façade features a pedimented center bay. Finely detailed dormers with arch top windows sit on a graduated slate roof, anchored by limestone topped chimneys.
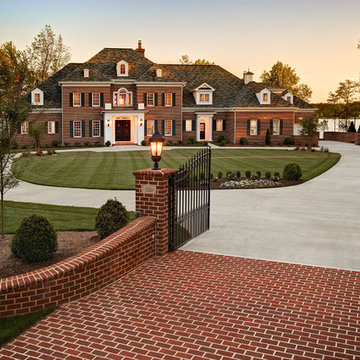
Photography by dustin peck photography, inc.
Traditional brick exterior in Charlotte.
Traditional brick exterior in Charlotte.
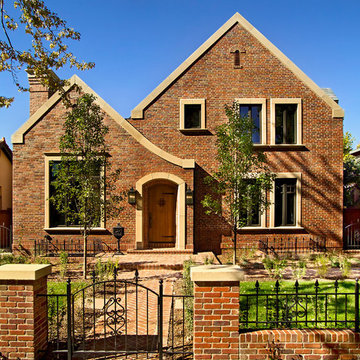
This daytime Brick Exterior on this new build brings light to the craftsmanship in the brickwork of this Gilpin St. Home
Traditional brick exterior in Denver.
Traditional brick exterior in Denver.
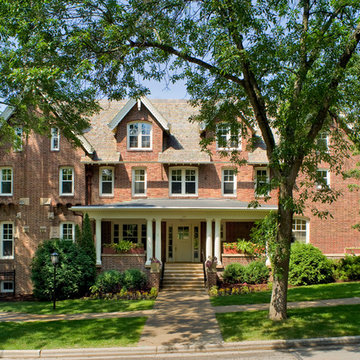
Marvin Windows and Doors
This is an example of an expansive traditional three-storey brick red house exterior in Other with a gable roof and a shingle roof.
This is an example of an expansive traditional three-storey brick red house exterior in Other with a gable roof and a shingle roof.
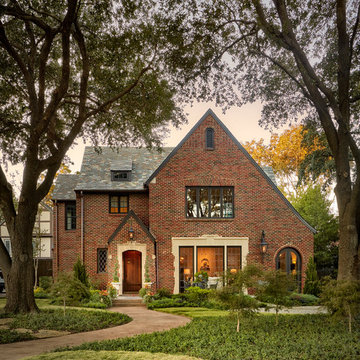
Design ideas for a large traditional three-storey brick red house exterior in Dallas with a gable roof and a shingle roof.
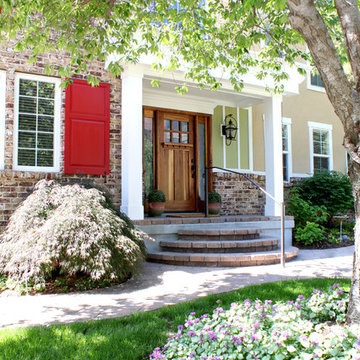
Front porch added curb appeal.
Photo and copyright by Renovation Design Group. All rights reserved.
This is an example of a traditional brick exterior in Salt Lake City.
This is an example of a traditional brick exterior in Salt Lake City.
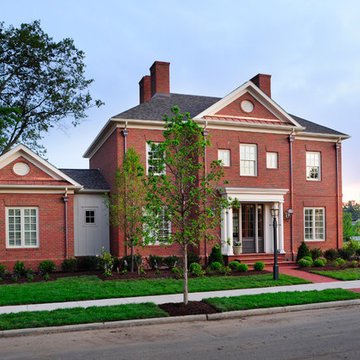
Traditional three-storey brick red house exterior in Columbus with a hip roof, a shingle roof, a grey roof and board and batten siding.
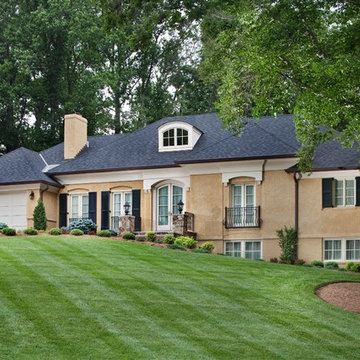
Although 50's and 60's built ranchers convert naturally into open plan contemporary style homes, this owner wanted to stick with tradition. So the architect developed a country estate style look that is well suited to the site.
Traditional Exterior Design Ideas
1
