Modern Exterior Design Ideas with a Brown Roof
Refine by:
Budget
Sort by:Popular Today
21 - 40 of 697 photos
Item 1 of 3
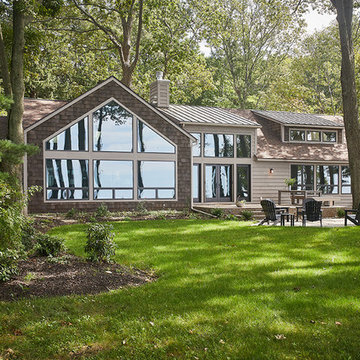
This is an example of a modern one-storey brown house exterior with mixed siding, a brown roof and a mixed roof.
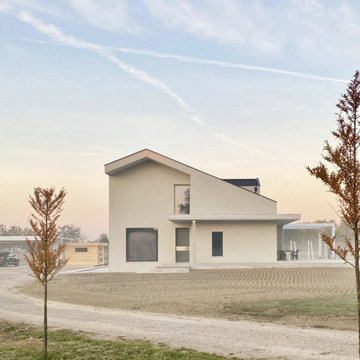
Una vetrata fissa e una tettoia a sbalzo in cemento armato a vista.
Inspiration for a mid-sized modern two-storey beige house exterior in Other with a tile roof and a brown roof.
Inspiration for a mid-sized modern two-storey beige house exterior in Other with a tile roof and a brown roof.
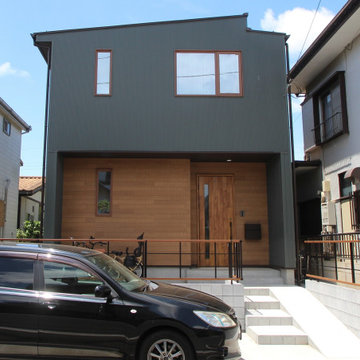
Inspiration for a modern two-storey green house exterior in Other with metal siding, a shed roof, a metal roof, a brown roof and board and batten siding.
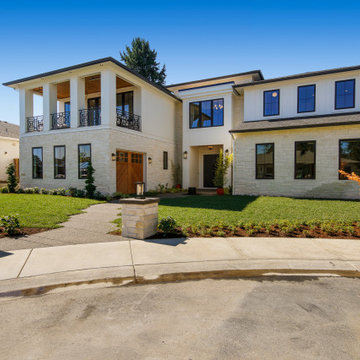
Modern Italian home front-facing balcony featuring three outdoor-living areas, six bedrooms, two garages, and a living driveway.
Design ideas for an expansive modern white house exterior in Portland with four or more storeys and a brown roof.
Design ideas for an expansive modern white house exterior in Portland with four or more storeys and a brown roof.

Inspiration for a mid-sized modern two-storey beige duplex exterior in Other with stone veneer, a flat roof, a mixed roof, a brown roof and board and batten siding.
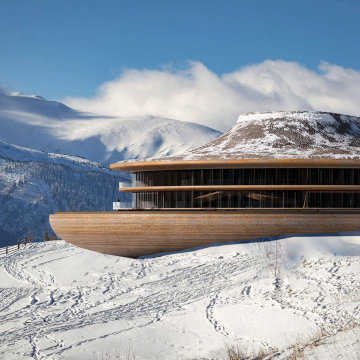
The design encapsulated in these images is a harmonious blend of organic architecture and modern luxury, set against a stunning alpine backdrop. The structure features a layered, undulating form that mimics the natural landscape, with wooden elements that add warmth and a sense of connection to the environment. The expansive use of glass allows for breathtaking panoramic views, while the interior spaces showcase sculptural furniture that echoes the building's fluidity, promoting a cohesive aesthetic of comfort and sophistication.

The rear elevation of a 6m deep rear extension which was completed under Prior Approval.
Inspiration for a large modern one-storey brick multi-coloured duplex exterior in Essex with a gable roof, a tile roof and a brown roof.
Inspiration for a large modern one-storey brick multi-coloured duplex exterior in Essex with a gable roof, a tile roof and a brown roof.

The Goody Nook, named by the owners in honor of one of their Great Grandmother's and Great Aunts after their bake shop they ran in Ohio to sell baked goods, thought it fitting since this space is a place to enjoy all things that bring them joy and happiness. This studio, which functions as an art studio, workout space, and hangout spot, also doubles as an entertaining hub. Used daily, the large table is usually covered in art supplies, but can also function as a place for sweets, treats, and horderves for any event, in tandem with the kitchenette adorned with a bright green countertop. An intimate sitting area with 2 lounge chairs face an inviting ribbon fireplace and TV, also doubles as space for them to workout in. The powder room, with matching green counters, is lined with a bright, fun wallpaper, that you can see all the way from the pool, and really plays into the fun art feel of the space. With a bright multi colored rug and lime green stools, the space is finished with a custom neon sign adorning the namesake of the space, "The Goody Nook”.
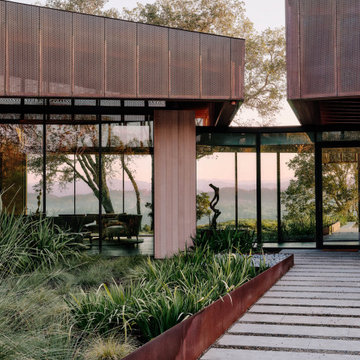
Ann Lowengart Interiors collaborated with Field Architecture and Dowbuilt on this dramatic Sonoma residence featuring three copper-clad pavilions connected by glass breezeways. The copper and red cedar siding echo the red bark of the Madrone trees, blending the built world with the natural world of the ridge-top compound. Retractable walls and limestone floors that extend outside to limestone pavers merge the interiors with the landscape. To complement the modernist architecture and the client's contemporary art collection, we selected and installed modern and artisanal furnishings in organic textures and an earthy color palette.
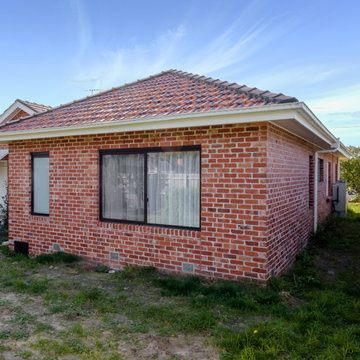
Inspiration for a modern one-storey brick red house exterior in Melbourne with a tile roof and a brown roof.
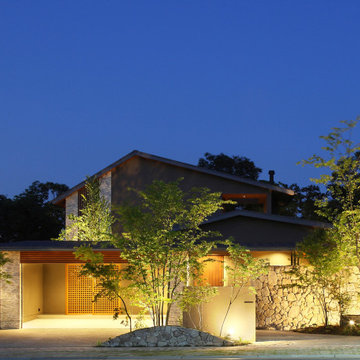
『森と暮らす家』 夕景
アプローチ庭-中庭-森へと・・・
徐々に深い緑に包まれる
四季折々の自然とともに過ごすことのできる場所
風のそよぎ、木漏れ日・・・
虫の音、野鳥のさえずり
陽の光、月明りに照らされる樹々の揺らめき・・・
ここで過ごす日々の時間が、ゆったりと流れ
豊かな時を愉しめる場所となるように創造しました。
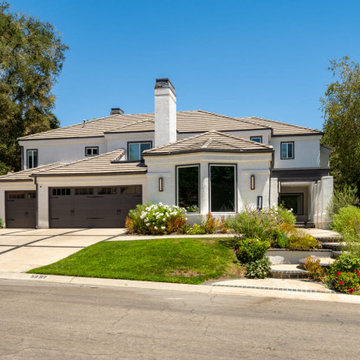
This home is a bachelor’s dream, but it didn’t start that way. It began with a young man purchasing his first single-family home in Westlake Village. The house was dated from the late 1980s, dark, and closed off. In other words, it felt like a man cave — not a home. It needed a masculine makeover.
He turned to his friend, who spoke highly of their experience with us. We had remodeled and designed their home, now known as the “Oak Park Soiree.” The result of this home’s new, open floorplan assured him we could provide the same flow and functionality to his own home. He put his trust in our hands, and the construction began.
The entry of our client’s original home had no “wow factor.” As you walked in, you noticed a staircase enclosed by a wall, making the space feel bulky and uninviting. Our team elevated the entry by designing a new modern staircase with a see-through railing. We even took advantage of the area under the stairs by building a wine cellar underneath it… because wine not?
Down the hall, the kitchen and family room used to be separated by a wall. The kitchen lacked countertop and storage space, and the family room had a high ceiling open to the second floor. This floorplan didn’t function well with our client’s lifestyle. He wanted one large space that allowed him to entertain family and friends while at the same time, not having to worry about noise traveling upstairs. Our architects crafted a new floorplan to make the kitchen, breakfast nook, and family room flow together as a great room. We removed the obstructing wall and enclosed the high ceiling above the family room by building a new loft space above.
The kitchen area of the great room is now the heart of the home! Our client and his guests have plenty of space to gather around the oversized island with additional seating. The walls are surrounded by custom Crystal cabinetry, and the countertops glisten with Vadara quartz, providing ample cooking and storage space. To top it all off, we installed several new appliances, including a built-in fridge and coffee machine, a Miele 48-inch range, and a beautifully designed boxed ventilation hood with brass strapping and contrasting color.
There is now an effortless transition from the kitchen to the family room, where your eyes are drawn to the newly centered, linear fireplace surrounded by floating shelves. Its backlighting spotlights the purposefully placed symmetrical décor inside it. Next to this focal point lies a LaCantina bi-fold door leading to the backyard’s sparkling new pool and additional outdoor living space. Not only does the wide door create a seamless transition to the outside, but it also brings an abundance of natural light into the home.
Once in need of a masculine makeover, this home’s sexy black and gold finishes paired with additional space for wine and guests to have a good time make it a bachelor’s dream.
Photographer: Andrew Orozco

This charming ranch on the north fork of Long Island received a long overdo update. All the windows were replaced with more modern looking black framed Andersen casement windows. The front entry door and garage door compliment each other with the a column of horizontal windows. The Maibec siding really makes this house stand out while complimenting the natural surrounding. Finished with black gutters and leaders that compliment that offer function without taking away from the clean look of the new makeover. The front entry was given a streamlined entry with Timbertech decking and Viewrail railing. The rear deck, also Timbertech and Viewrail, include black lattice that finishes the rear deck with out detracting from the clean lines of this deck that spans the back of the house. The Viewrail provides the safety barrier needed without interfering with the amazing view of the water.
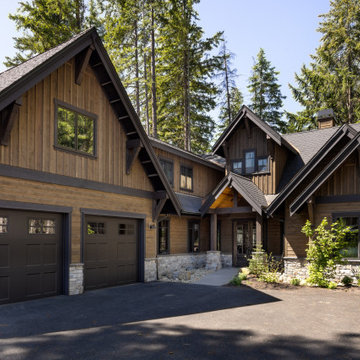
This Pacific Northwest home was designed with a modern aesthetic. We gathered inspiration from nature with elements like beautiful wood cabinets and architectural details, a stone fireplace, and natural quartzite countertops.
---
Project designed by Michelle Yorke Interior Design Firm in Bellevue. Serving Redmond, Sammamish, Issaquah, Mercer Island, Kirkland, Medina, Clyde Hill, and Seattle.
For more about Michelle Yorke, see here: https://michelleyorkedesign.com/
To learn more about this project, see here: https://michelleyorkedesign.com/project/interior-designer-cle-elum-wa/
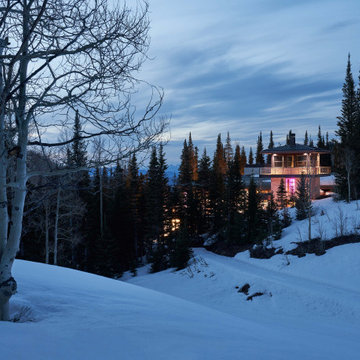
This is an example of an expansive modern beige house exterior in Salt Lake City with four or more storeys, stone veneer, a hip roof, a metal roof and a brown roof.
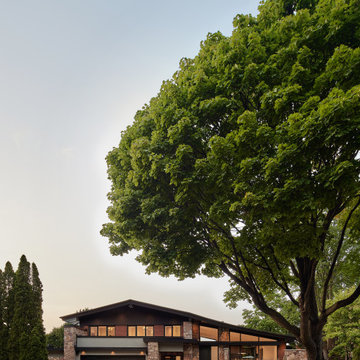
This is an example of an expansive modern split-level house exterior in Montreal with mixed siding, a shingle roof and a brown roof.
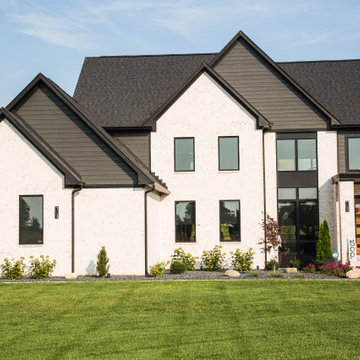
When a house WOWS like this one, landscaping can be kept to a minimum to avoid distracting from the homes design.
Design ideas for a mid-sized modern two-storey multi-coloured house exterior in Indianapolis with mixed siding, a gable roof, a shingle roof, a brown roof and clapboard siding.
Design ideas for a mid-sized modern two-storey multi-coloured house exterior in Indianapolis with mixed siding, a gable roof, a shingle roof, a brown roof and clapboard siding.
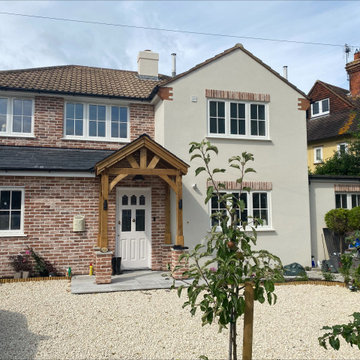
This renovation involved cladding the house with blend 4 brick slips and white mortar to make it stand out.
Large modern two-storey brick red house exterior in Berkshire with a gable roof, a tile roof and a brown roof.
Large modern two-storey brick red house exterior in Berkshire with a gable roof, a tile roof and a brown roof.
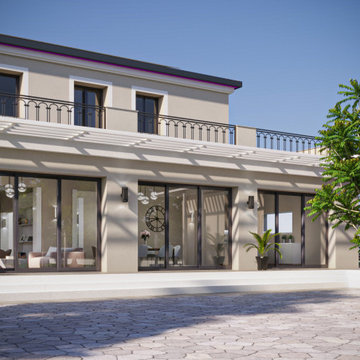
Render esterno facciata con coup d'oeil sugli interni
Design ideas for an expansive modern two-storey stucco multi-coloured house exterior in Rome with a gable roof, a tile roof and a brown roof.
Design ideas for an expansive modern two-storey stucco multi-coloured house exterior in Rome with a gable roof, a tile roof and a brown roof.
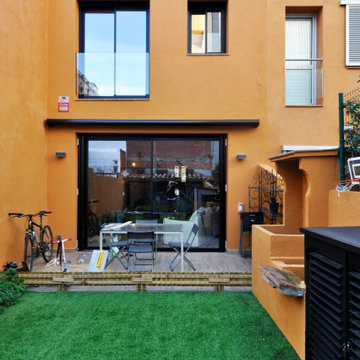
Inspiration for a mid-sized modern two-storey stucco brown townhouse exterior in Barcelona with a gable roof, a tile roof and a brown roof.
Modern Exterior Design Ideas with a Brown Roof
2