Modern Exterior Design Ideas with a Metal Roof
Refine by:
Budget
Sort by:Popular Today
41 - 60 of 10,982 photos
Item 1 of 3
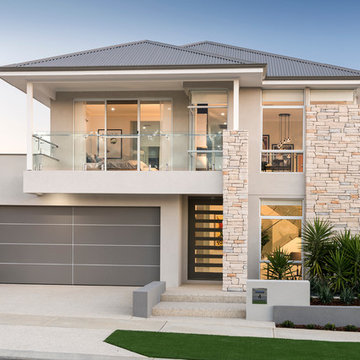
D-Max
Photo of a large modern two-storey beige house exterior in Perth with stone veneer, a hip roof and a metal roof.
Photo of a large modern two-storey beige house exterior in Perth with stone veneer, a hip roof and a metal roof.
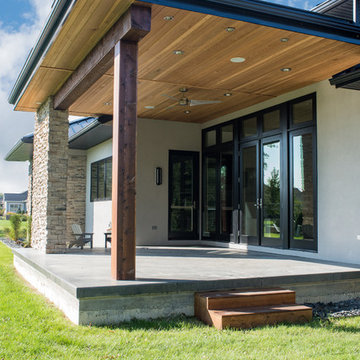
Photo of a mid-sized modern two-storey stucco beige house exterior in Other with a hip roof and a metal roof.
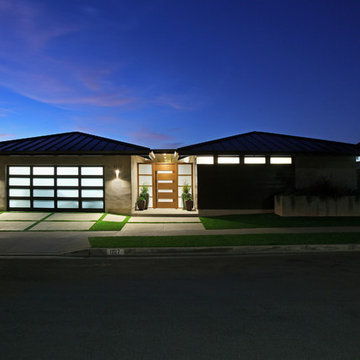
Photography by Aidin Mariscal
Inspiration for a mid-sized modern one-storey stucco grey house exterior in Orange County with a hip roof and a metal roof.
Inspiration for a mid-sized modern one-storey stucco grey house exterior in Orange County with a hip roof and a metal roof.
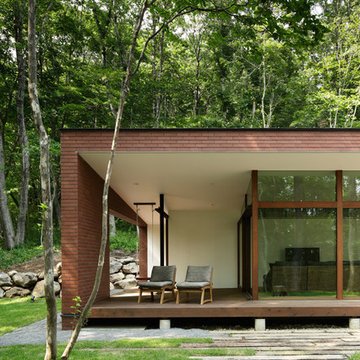
インナーテラス:
best of houzz 2017「エクステリア部門」受賞
best of houzz 2016「エクステリア部門」受賞
Design ideas for a mid-sized modern split-level brick brown house exterior in Other with a gable roof and a metal roof.
Design ideas for a mid-sized modern split-level brick brown house exterior in Other with a gable roof and a metal roof.
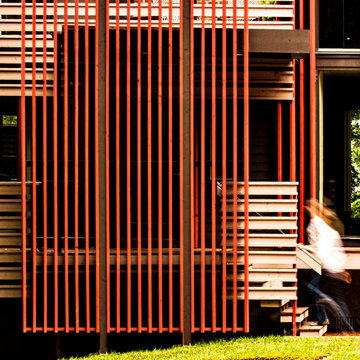
Horizontal and vertical wood grid work wood boards is overlaid on an existing 1970s home and act architectural layers to the interior of the home providing privacy and shade. A pallet of three colors help to distinguish the layers. The project is the recipient of a National Award from the American Institute of Architects: Recognition for Small Projects. !t also was one of three houses designed by Donald Lococo Architects that received the first place International HUE award for architectural color by Benjamin Moore
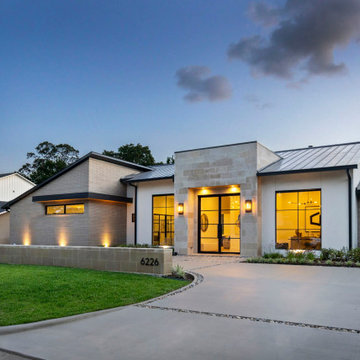
Photo of a large modern one-storey brick beige house exterior in Houston with a hip roof, a metal roof and a black roof.
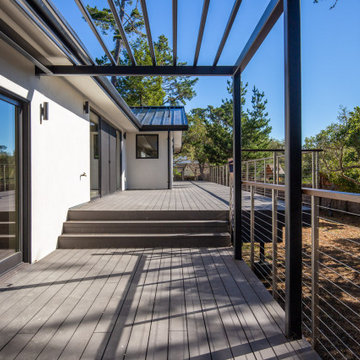
This is an example of a large modern one-storey stucco white house exterior in San Luis Obispo with a gable roof, a metal roof and a black roof.
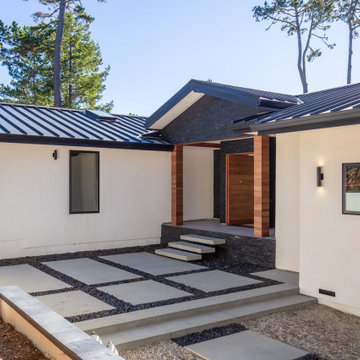
Photo of a large modern one-storey stucco white house exterior in San Luis Obispo with a gable roof, a metal roof and a black roof.

McDunn Construction, Inc., Berkeley, California, 2022 Regional CotY Award Winner, Entire House $500,001 to $750,000
Photo of a small modern two-storey stucco beige house exterior in San Francisco with a gable roof, a metal roof and a black roof.
Photo of a small modern two-storey stucco beige house exterior in San Francisco with a gable roof, a metal roof and a black roof.

This is an example of an expansive modern two-storey black house exterior in Toronto with wood siding, a gable roof, a metal roof and a black roof.
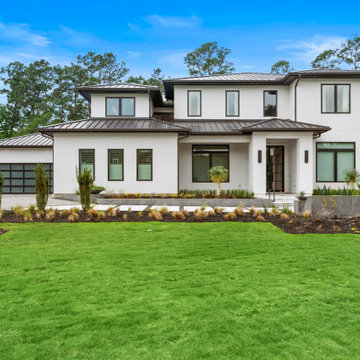
Mid-sized modern two-storey stucco white house exterior in Houston with a metal roof and a brown roof.
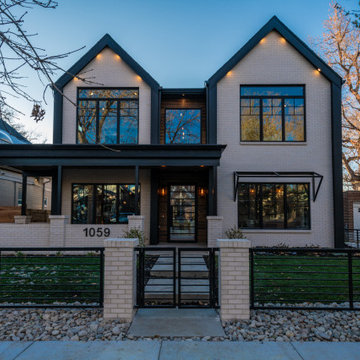
This is an example of a mid-sized modern two-storey brick white house exterior in Denver with a gable roof, a metal roof and a black roof.
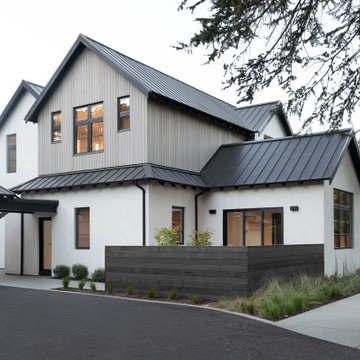
Architect : CKA
Light grey stained cedar siding, stucco, I-beam at garage to mud room breezeway, and standing seam metal roof. Private courtyards for dining room and home office.
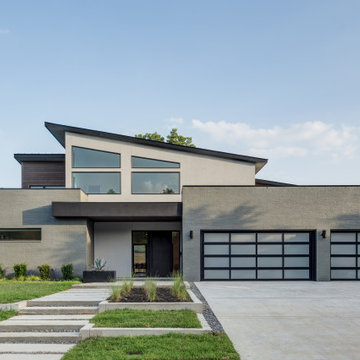
Design ideas for a modern two-storey stucco grey house exterior in Dallas with a flat roof and a metal roof.
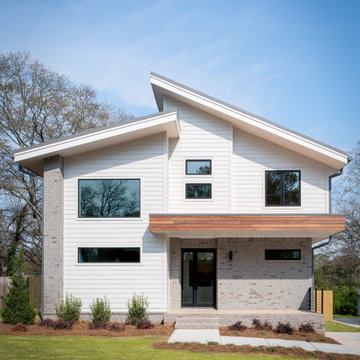
This is an example of a mid-sized modern two-storey house exterior in Atlanta with a shed roof and a metal roof.
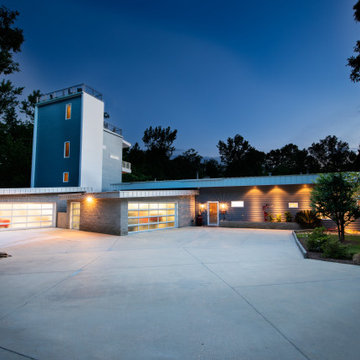
Photo of a modern blue house exterior in Jackson with four or more storeys, concrete fiberboard siding, a flat roof and a metal roof.
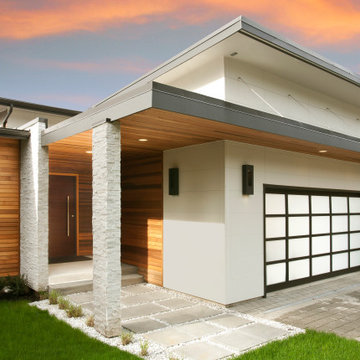
Exterior view of this modern custom home.
Large modern two-storey white house exterior in Seattle with wood siding, a flat roof and a metal roof.
Large modern two-storey white house exterior in Seattle with wood siding, a flat roof and a metal roof.
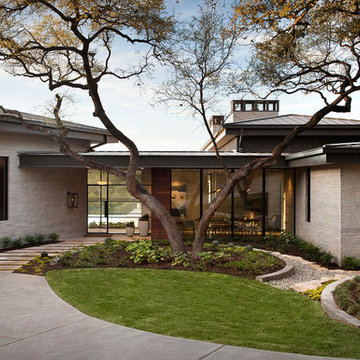
Inspiration for a large modern split-level beige house exterior in Austin with stone veneer, a shed roof and a metal roof.
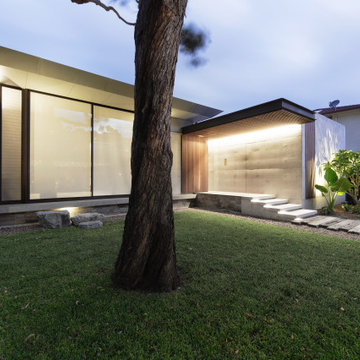
Exterior - Front Entry
Beach House at Avoca Beach by Architecture Saville Isaacs
Project Summary
Architecture Saville Isaacs
https://www.architecturesavilleisaacs.com.au/
The core idea of people living and engaging with place is an underlying principle of our practice, given expression in the manner in which this home engages with the exterior, not in a general expansive nod to view, but in a varied and intimate manner.
The interpretation of experiencing life at the beach in all its forms has been manifested in tangible spaces and places through the design of pavilions, courtyards and outdoor rooms.
Architecture Saville Isaacs
https://www.architecturesavilleisaacs.com.au/
A progression of pavilions and courtyards are strung off a circulation spine/breezeway, from street to beach: entry/car court; grassed west courtyard (existing tree); games pavilion; sand+fire courtyard (=sheltered heart); living pavilion; operable verandah; beach.
The interiors reinforce architectural design principles and place-making, allowing every space to be utilised to its optimum. There is no differentiation between architecture and interiors: Interior becomes exterior, joinery becomes space modulator, materials become textural art brought to life by the sun.
Project Description
Architecture Saville Isaacs
https://www.architecturesavilleisaacs.com.au/
The core idea of people living and engaging with place is an underlying principle of our practice, given expression in the manner in which this home engages with the exterior, not in a general expansive nod to view, but in a varied and intimate manner.
The house is designed to maximise the spectacular Avoca beachfront location with a variety of indoor and outdoor rooms in which to experience different aspects of beachside living.
Client brief: home to accommodate a small family yet expandable to accommodate multiple guest configurations, varying levels of privacy, scale and interaction.
A home which responds to its environment both functionally and aesthetically, with a preference for raw, natural and robust materials. Maximise connection – visual and physical – to beach.
The response was a series of operable spaces relating in succession, maintaining focus/connection, to the beach.
The public spaces have been designed as series of indoor/outdoor pavilions. Courtyards treated as outdoor rooms, creating ambiguity and blurring the distinction between inside and out.
A progression of pavilions and courtyards are strung off circulation spine/breezeway, from street to beach: entry/car court; grassed west courtyard (existing tree); games pavilion; sand+fire courtyard (=sheltered heart); living pavilion; operable verandah; beach.
Verandah is final transition space to beach: enclosable in winter; completely open in summer.
This project seeks to demonstrates that focusing on the interrelationship with the surrounding environment, the volumetric quality and light enhanced sculpted open spaces, as well as the tactile quality of the materials, there is no need to showcase expensive finishes and create aesthetic gymnastics. The design avoids fashion and instead works with the timeless elements of materiality, space, volume and light, seeking to achieve a sense of calm, peace and tranquillity.
Architecture Saville Isaacs
https://www.architecturesavilleisaacs.com.au/
Focus is on the tactile quality of the materials: a consistent palette of concrete, raw recycled grey ironbark, steel and natural stone. Materials selections are raw, robust, low maintenance and recyclable.
Light, natural and artificial, is used to sculpt the space and accentuate textural qualities of materials.
Passive climatic design strategies (orientation, winter solar penetration, screening/shading, thermal mass and cross ventilation) result in stable indoor temperatures, requiring minimal use of heating and cooling.
Architecture Saville Isaacs
https://www.architecturesavilleisaacs.com.au/
Accommodation is naturally ventilated by eastern sea breezes, but sheltered from harsh afternoon winds.
Both bore and rainwater are harvested for reuse.
Low VOC and non-toxic materials and finishes, hydronic floor heating and ventilation ensure a healthy indoor environment.
Project was the outcome of extensive collaboration with client, specialist consultants (including coastal erosion) and the builder.
The interpretation of experiencing life by the sea in all its forms has been manifested in tangible spaces and places through the design of the pavilions, courtyards and outdoor rooms.
The interior design has been an extension of the architectural intent, reinforcing architectural design principles and place-making, allowing every space to be utilised to its optimum capacity.
There is no differentiation between architecture and interiors: Interior becomes exterior, joinery becomes space modulator, materials become textural art brought to life by the sun.
Architecture Saville Isaacs
https://www.architecturesavilleisaacs.com.au/
https://www.architecturesavilleisaacs.com.au/
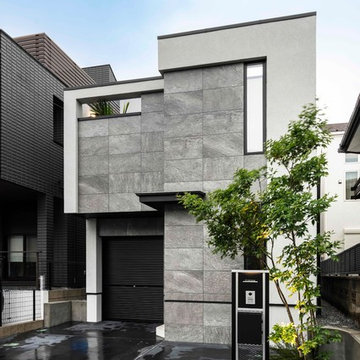
グレーをベースにした外壁に黒いカラークリートの土間が
外観のスタイリッシュな印象を際立たせています。
シンボルツリーの株立ちアオダモが素敵なチョイスです。
Design ideas for a mid-sized modern two-storey grey house exterior in Other with a shed roof and a metal roof.
Design ideas for a mid-sized modern two-storey grey house exterior in Other with a shed roof and a metal roof.
Modern Exterior Design Ideas with a Metal Roof
3