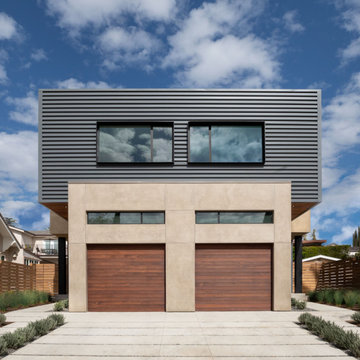Modern Exterior Design Ideas with Metal Siding
Refine by:
Budget
Sort by:Popular Today
41 - 60 of 3,351 photos
Item 1 of 3
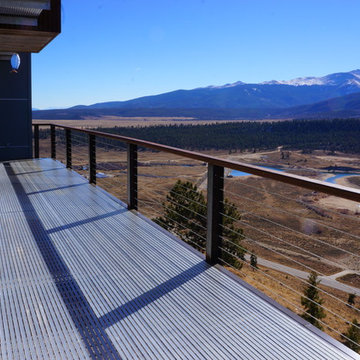
This 2,000 square foot vacation home is located in the rocky mountains. The home was designed for thermal efficiency and to maximize flexibility of space. Sliding panels convert the two bedroom home into 5 separate sleeping areas at night, and back into larger living spaces during the day. The structure is constructed of SIPs (structurally insulated panels). The glass walls, window placement, large overhangs, sunshade and concrete floors are designed to take advantage of passive solar heating and cooling, while the masonry thermal mass heats and cools the home at night.
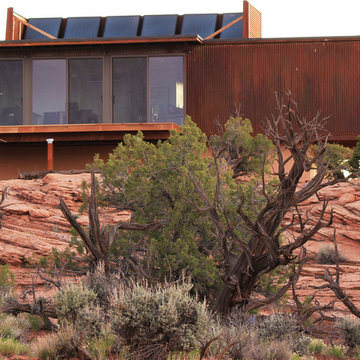
Alchemy Architects, Geoffrey Warner
This is an example of a small modern one-storey exterior in Minneapolis with metal siding.
This is an example of a small modern one-storey exterior in Minneapolis with metal siding.
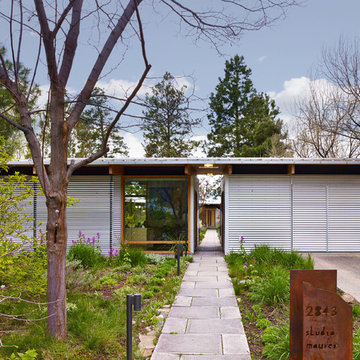
Street view of Studio and garage - Architect Florian Maurer © Martin Knowles Photo Media
This is an example of a modern exterior in Vancouver with metal siding.
This is an example of a modern exterior in Vancouver with metal siding.
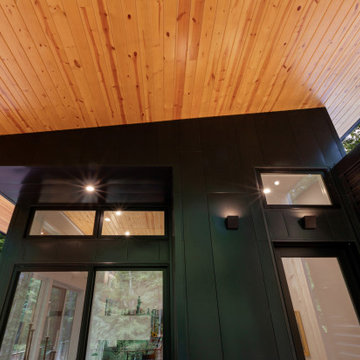
Covered Porch overlooks Pier Cove Valley - Welcome to Bridge House - Fenneville, Michigan - Lake Michigan, Saugutuck, Michigan, Douglas Michigan - HAUS | Architecture For Modern Lifestyles

Exterior of the "Primordial House", a modern duplex by DVW
Small modern one-storey grey duplex exterior in New Orleans with metal siding, a gable roof, a metal roof and a grey roof.
Small modern one-storey grey duplex exterior in New Orleans with metal siding, a gable roof, a metal roof and a grey roof.
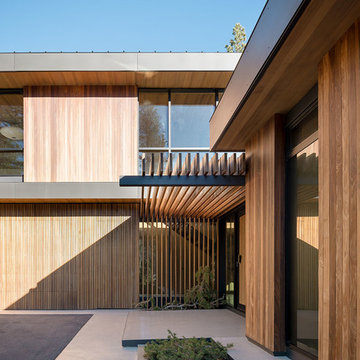
Joe Fletcher
Photo of a mid-sized modern two-storey black house exterior in San Francisco with metal siding, a flat roof and a metal roof.
Photo of a mid-sized modern two-storey black house exterior in San Francisco with metal siding, a flat roof and a metal roof.
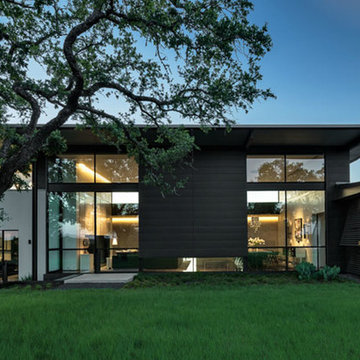
Robert Reck
Photo of a large modern two-storey black exterior in Austin with metal siding.
Photo of a large modern two-storey black exterior in Austin with metal siding.
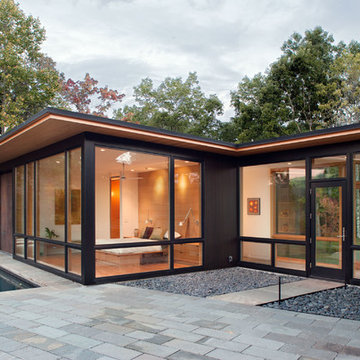
This modern lake house is located in the foothills of the Blue Ridge Mountains. The residence overlooks a mountain lake with expansive mountain views beyond. The design ties the home to its surroundings and enhances the ability to experience both home and nature together. The entry level serves as the primary living space and is situated into three groupings; the Great Room, the Guest Suite and the Master Suite. A glass connector links the Master Suite, providing privacy and the opportunity for terrace and garden areas.
Won a 2013 AIANC Design Award. Featured in the Austrian magazine, More Than Design. Featured in Carolina Home and Garden, Summer 2015.
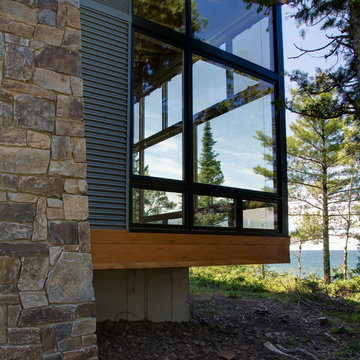
The Eagle Harbor Cabin is located on a wooded waterfront property on Lake Superior, at the northerly edge of Michigan’s Upper Peninsula, about 300 miles northeast of Minneapolis.
The wooded 3-acre site features the rocky shoreline of Lake Superior, a lake that sometimes behaves like the ocean. The 2,000 SF cabin cantilevers out toward the water, with a 40-ft. long glass wall facing the spectacular beauty of the lake. The cabin is composed of two simple volumes: a large open living/dining/kitchen space with an open timber ceiling structure and a 2-story “bedroom tower,” with the kids’ bedroom on the ground floor and the parents’ bedroom stacked above.
The interior spaces are wood paneled, with exposed framing in the ceiling. The cabinets use PLYBOO, a FSC-certified bamboo product, with mahogany end panels. The use of mahogany is repeated in the custom mahogany/steel curvilinear dining table and in the custom mahogany coffee table. The cabin has a simple, elemental quality that is enhanced by custom touches such as the curvilinear maple entry screen and the custom furniture pieces. The cabin utilizes native Michigan hardwoods such as maple and birch. The exterior of the cabin is clad in corrugated metal siding, offset by the tall fireplace mass of Montana ledgestone at the east end.
The house has a number of sustainable or “green” building features, including 2x8 construction (40% greater insulation value); generous glass areas to provide natural lighting and ventilation; large overhangs for sun and snow protection; and metal siding for maximum durability. Sustainable interior finish materials include bamboo/plywood cabinets, linoleum floors, locally-grown maple flooring and birch paneling, and low-VOC paints.
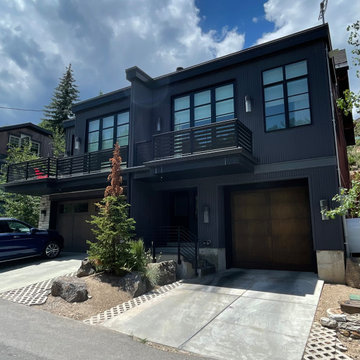
Design ideas for a large modern two-storey duplex exterior in Salt Lake City with metal siding.
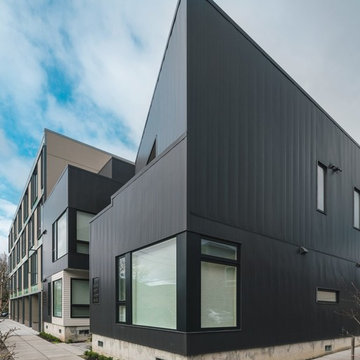
Ankeny 4/5 is an eight-unit infill housing project in SE Portland. The development is comprised of 4 duplex Buildings. These four duplexes form a central courtyard. Each unit’s front door is accessed off of this courtyard. The central idea is to create an urban space that supports the housing
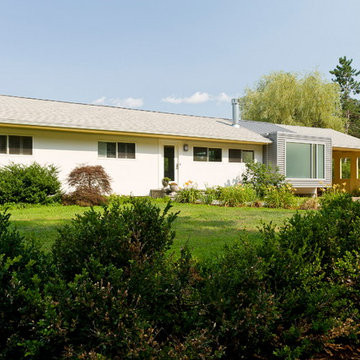
The steel and glass addition was inserted into a narrow courtyard between the original ranch house and carport. The addition integrates with the original home while also producing dramatic new elements, such as the large translucent glass window in the front which allows light while maintaining privacy from the street. The front of the original house, which had several different cladding materials, was re-clad in stucco.
Photo copyright Nathan Eikelberg

Inspiration for a mid-sized modern one-storey exterior in Other with metal siding.
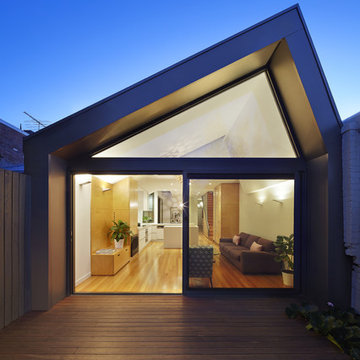
Christine Francis
Photo of a small modern two-storey black exterior in Melbourne with metal siding and a gable roof.
Photo of a small modern two-storey black exterior in Melbourne with metal siding and a gable roof.
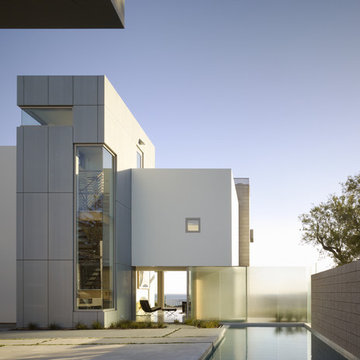
Frosted glass behind a cozy lap pool provides a beautiful setting for a sand-washed concrete pool deck that is divided with bands of green, lush ground cover. This exterior concrete is also of platinum gray color, the same as what was used in the more polished interior Monet concrete floors.
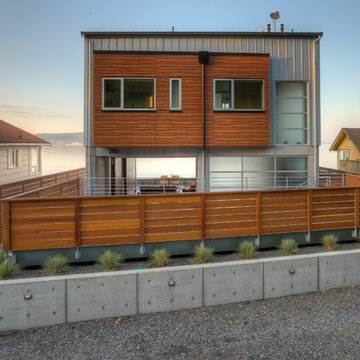
View from road with sun deck in the foreground. Photography by Lucas Henning.
Design ideas for a small modern two-storey grey house exterior in Seattle with metal siding, a shed roof and a metal roof.
Design ideas for a small modern two-storey grey house exterior in Seattle with metal siding, a shed roof and a metal roof.
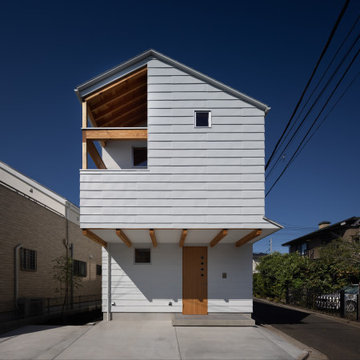
ガルバリウム鋼板の外壁です。駐車スペースを取るために、2階をオーバーハングさせています。
Design ideas for a mid-sized modern two-storey white house exterior in Tokyo with metal siding, a gable roof, a metal roof and a white roof.
Design ideas for a mid-sized modern two-storey white house exterior in Tokyo with metal siding, a gable roof, a metal roof and a white roof.

The modern materials revitalize the 100-year old house while respecting the historic shape and vernacular of the area.
Design ideas for a small modern two-storey black house exterior in Ottawa with metal siding, a hip roof, a metal roof, a black roof and board and batten siding.
Design ideas for a small modern two-storey black house exterior in Ottawa with metal siding, a hip roof, a metal roof, a black roof and board and batten siding.
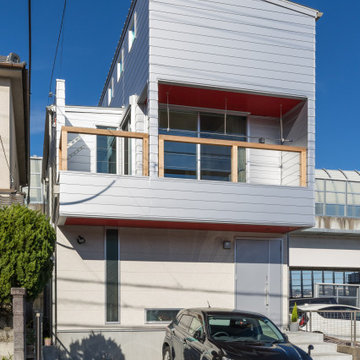
メタリックなガルバニウム鋼板の外壁に、赤の軒天がアクセント。
独特な感性でインパクトあります。
Design ideas for a modern two-storey grey house exterior in Other with metal siding, a shed roof, a metal roof and a grey roof.
Design ideas for a modern two-storey grey house exterior in Other with metal siding, a shed roof, a metal roof and a grey roof.
Modern Exterior Design Ideas with Metal Siding
3
