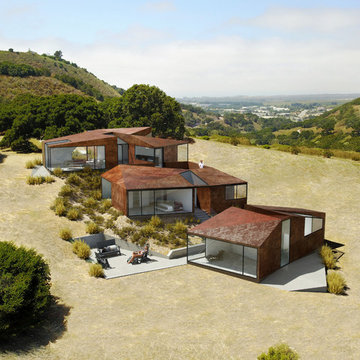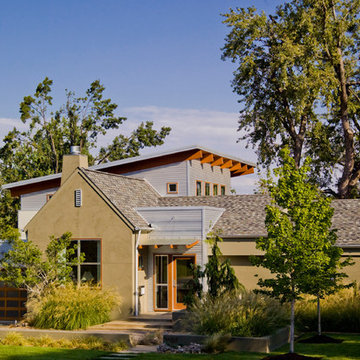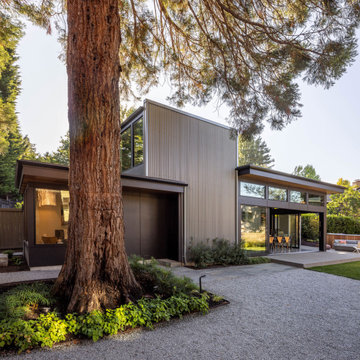Modern Exterior Design Ideas with Metal Siding
Refine by:
Budget
Sort by:Popular Today
121 - 140 of 3,344 photos
Item 1 of 3
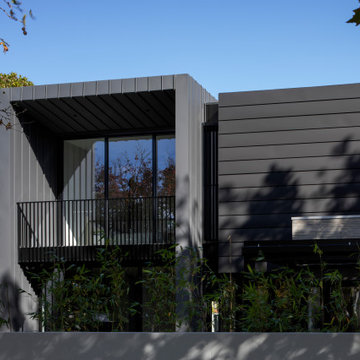
Inspiration for a large modern two-storey grey house exterior in Melbourne with metal siding, a flat roof, a metal roof and a grey roof.
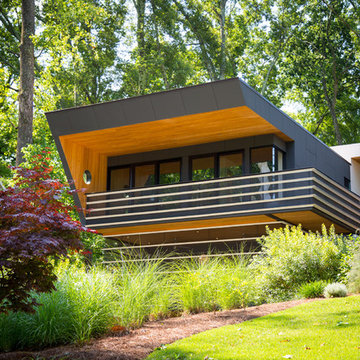
Jonathan D. Orozco
Photo of a modern two-storey exterior in Atlanta with metal siding.
Photo of a modern two-storey exterior in Atlanta with metal siding.
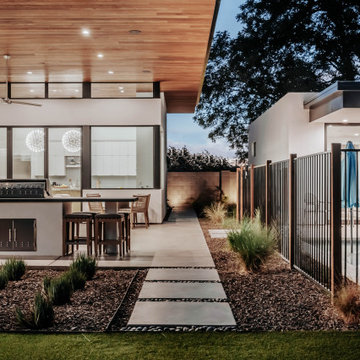
Roof Cantilever
Photo Credit - Matthew Wagner
This is an example of a mid-sized modern one-storey house exterior in Phoenix with metal siding, a flat roof, a metal roof and a black roof.
This is an example of a mid-sized modern one-storey house exterior in Phoenix with metal siding, a flat roof, a metal roof and a black roof.
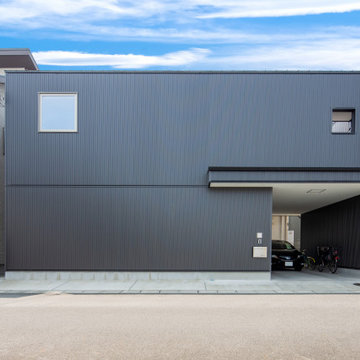
黒のガルバリュームをスクエアーにまとめました
インナーガレージはご主人さまのごだわり!!
Design ideas for a modern two-storey black house exterior in Other with metal siding, a shed roof and a metal roof.
Design ideas for a modern two-storey black house exterior in Other with metal siding, a shed roof and a metal roof.
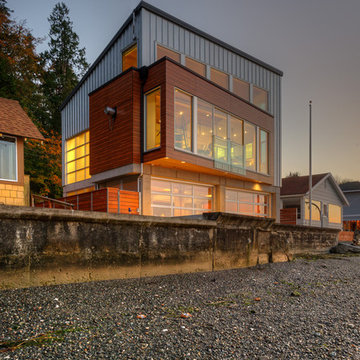
View from beach at twilight. Photography by Lucas Henning.
Design ideas for a small modern two-storey grey house exterior in Seattle with metal siding, a shed roof and a metal roof.
Design ideas for a small modern two-storey grey house exterior in Seattle with metal siding, a shed roof and a metal roof.
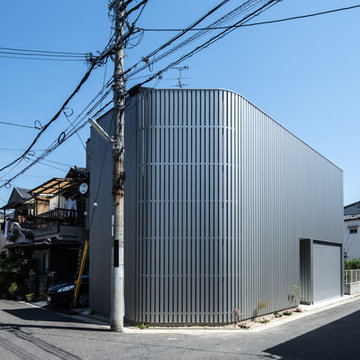
近未来的な外観。壁のようで一部は縦にスリット(隙間)があり空気の通り道も設計しています。
Photographer:Yohei Sasakura
Photo of a mid-sized modern two-storey grey house exterior in Osaka with metal siding, a flat roof and a metal roof.
Photo of a mid-sized modern two-storey grey house exterior in Osaka with metal siding, a flat roof and a metal roof.
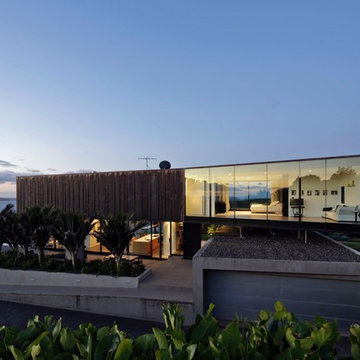
Inspiration for a large modern split-level house exterior in Auckland with metal siding and a flat roof.
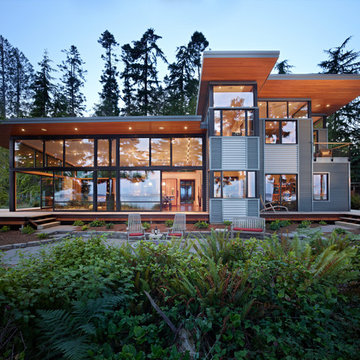
The Port Ludlow Residence is a compact, 2400 SF modern house located on a wooded waterfront property at the north end of the Hood Canal, a long, fjord-like arm of western Puget Sound. The house creates a simple glazed living space that opens up to become a front porch to the beautiful Hood Canal.
The east-facing house is sited along a high bank, with a wonderful view of the water. The main living volume is completely glazed, with 12-ft. high glass walls facing the view and large, 8-ft.x8-ft. sliding glass doors that open to a slightly raised wood deck, creating a seamless indoor-outdoor space. During the warm summer months, the living area feels like a large, open porch. Anchoring the north end of the living space is a two-story building volume containing several bedrooms and separate his/her office spaces.
The interior finishes are simple and elegant, with IPE wood flooring, zebrawood cabinet doors with mahogany end panels, quartz and limestone countertops, and Douglas Fir trim and doors. Exterior materials are completely maintenance-free: metal siding and aluminum windows and doors. The metal siding has an alternating pattern using two different siding profiles.
The house has a number of sustainable or “green” building features, including 2x8 construction (40% greater insulation value); generous glass areas to provide natural lighting and ventilation; large overhangs for sun and rain protection; metal siding (recycled steel) for maximum durability, and a heat pump mechanical system for maximum energy efficiency. Sustainable interior finish materials include wood cabinets, linoleum floors, low-VOC paints, and natural wool carpet.
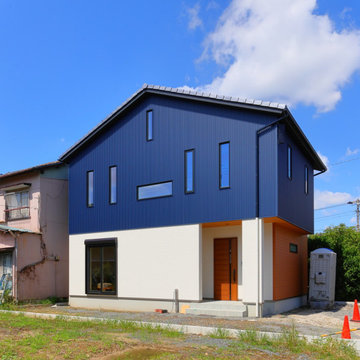
ネイビー×ホワイト×木の3色を用いた印象的な外観
Photo of a modern two-storey blue house exterior in Nagoya with metal siding, a gable roof, a tile roof and a grey roof.
Photo of a modern two-storey blue house exterior in Nagoya with metal siding, a gable roof, a tile roof and a grey roof.

Photo of a mid-sized modern three-storey white house exterior with metal siding, a butterfly roof, a metal roof and a white roof.
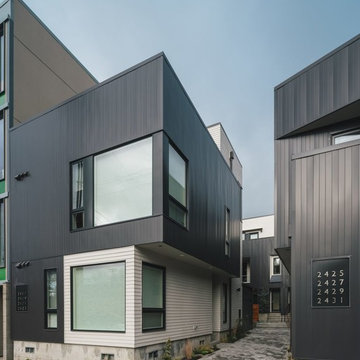
Ankeny 4/5 is an eight-unit infill housing project in SE Portland. The development is comprised of 4 duplex Buildings. These four duplexes form a central courtyard. Each unit’s front door is accessed off of this courtyard. The central idea is to create an urban space that supports the housing
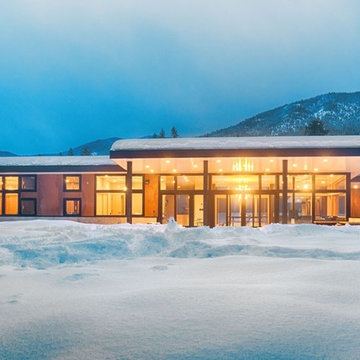
CAST architecture
Small modern one-storey brown exterior in Seattle with metal siding and a shed roof.
Small modern one-storey brown exterior in Seattle with metal siding and a shed roof.
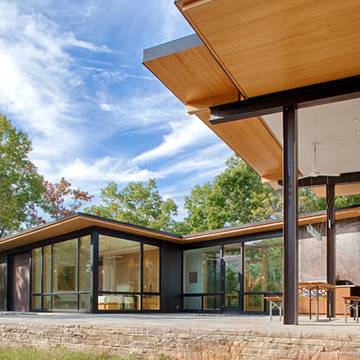
This modern lake house is located in the foothills of the Blue Ridge Mountains. The residence overlooks a mountain lake with expansive mountain views beyond. The design ties the home to its surroundings and enhances the ability to experience both home and nature together. The entry level serves as the primary living space and is situated into three groupings; the Great Room, the Guest Suite and the Master Suite. A glass connector links the Master Suite, providing privacy and the opportunity for terrace and garden areas.
Won a 2013 AIANC Design Award. Featured in the Austrian magazine, More Than Design. Featured in Carolina Home and Garden, Summer 2015.
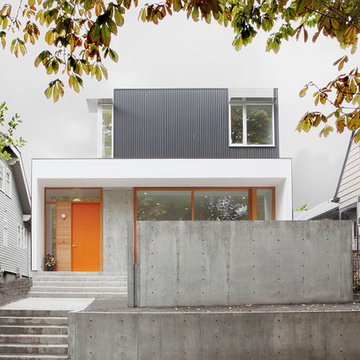
Photo of a mid-sized modern two-storey white house exterior in Seattle with metal siding and a flat roof.
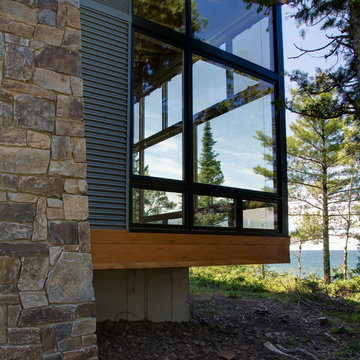
The Eagle Harbor Cabin is located on a wooded waterfront property on Lake Superior, at the northerly edge of Michigan’s Upper Peninsula, about 300 miles northeast of Minneapolis.
The wooded 3-acre site features the rocky shoreline of Lake Superior, a lake that sometimes behaves like the ocean. The 2,000 SF cabin cantilevers out toward the water, with a 40-ft. long glass wall facing the spectacular beauty of the lake. The cabin is composed of two simple volumes: a large open living/dining/kitchen space with an open timber ceiling structure and a 2-story “bedroom tower,” with the kids’ bedroom on the ground floor and the parents’ bedroom stacked above.
The interior spaces are wood paneled, with exposed framing in the ceiling. The cabinets use PLYBOO, a FSC-certified bamboo product, with mahogany end panels. The use of mahogany is repeated in the custom mahogany/steel curvilinear dining table and in the custom mahogany coffee table. The cabin has a simple, elemental quality that is enhanced by custom touches such as the curvilinear maple entry screen and the custom furniture pieces. The cabin utilizes native Michigan hardwoods such as maple and birch. The exterior of the cabin is clad in corrugated metal siding, offset by the tall fireplace mass of Montana ledgestone at the east end.
The house has a number of sustainable or “green” building features, including 2x8 construction (40% greater insulation value); generous glass areas to provide natural lighting and ventilation; large overhangs for sun and snow protection; and metal siding for maximum durability. Sustainable interior finish materials include bamboo/plywood cabinets, linoleum floors, locally-grown maple flooring and birch paneling, and low-VOC paints.
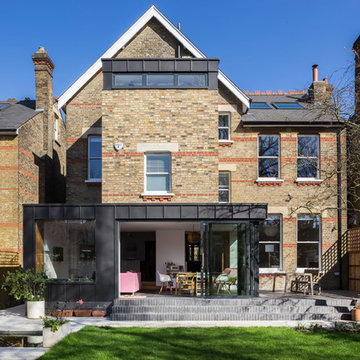
The centre piece of the works was a single storey ground floor extension that extended the kitchen and usable living space, whilst connecting the house with the garden thanks to the Grand Slider II aluminium sliding doors and a large fixed frame picture window.
Architect: Simon Whitehead Architects
Photographer: Bill Bolton
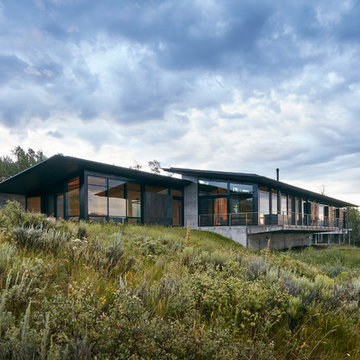
From the entrance, the cantilevered structure wraps around to reveal a comparatively more modest side that bows to the mountains and floats on the meadow.
Photo: David Agnello
Modern Exterior Design Ideas with Metal Siding
7
