Modern Family Room Design Photos with a Wood Stove
Refine by:
Budget
Sort by:Popular Today
141 - 160 of 203 photos
Item 1 of 3
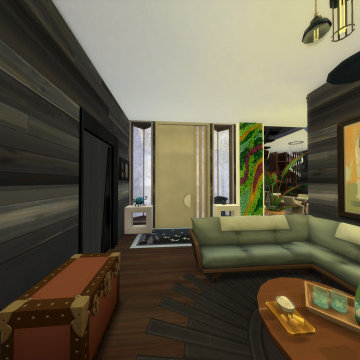
Using The Sims 4, I built and furnished a sustainable home using recycled woods and materials. Home furnishings would hypothetically be found second-hand for a more environmentally conscious design choice.
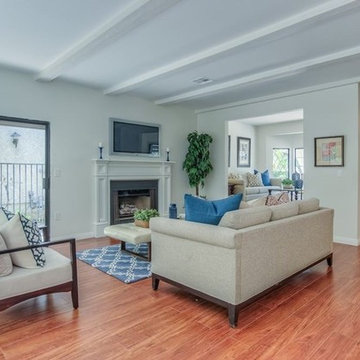
Joana Morrison
Inspiration for a mid-sized modern open concept family room in Los Angeles with white walls, medium hardwood floors, a wood stove, a plaster fireplace surround, a wall-mounted tv and brown floor.
Inspiration for a mid-sized modern open concept family room in Los Angeles with white walls, medium hardwood floors, a wood stove, a plaster fireplace surround, a wall-mounted tv and brown floor.
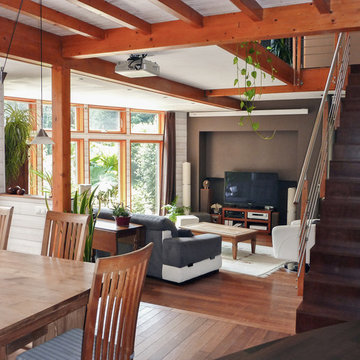
Inspiration for a modern family room in Rennes with brown walls, a wood stove and a freestanding tv.
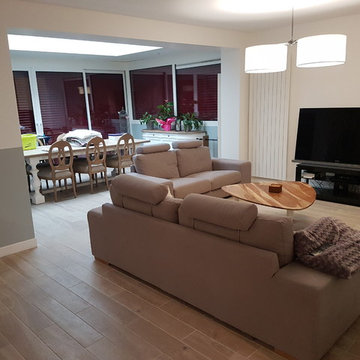
Mid-sized modern open concept family room in Paris with beige walls, light hardwood floors, a wood stove, a freestanding tv and beige floor.
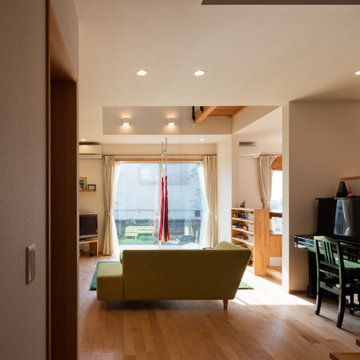
薪ストーブ脇からLDK方向を見る。天井からぶら下がっているのはハンモック。ブランコがつけられるような下地補強をしてある。
奥、右手がダイング、左手が小上がりとなっている書斎スペース。
Photo of a mid-sized modern open concept family room in Other with a library, light hardwood floors, a wood stove and a freestanding tv.
Photo of a mid-sized modern open concept family room in Other with a library, light hardwood floors, a wood stove and a freestanding tv.
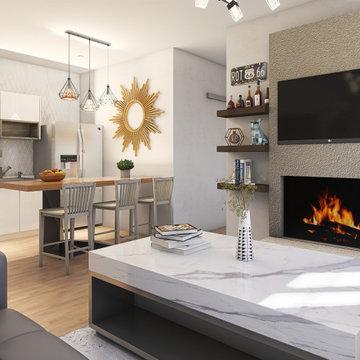
This is an example of a small modern open concept family room in Seville with white walls, laminate floors, a wood stove, a wall-mounted tv and brown floor.
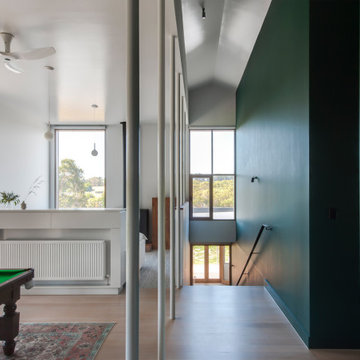
The pool table space and hallway merge with the stair down to the lower level and access to the west facing verandah is immediate for summer afternoons.
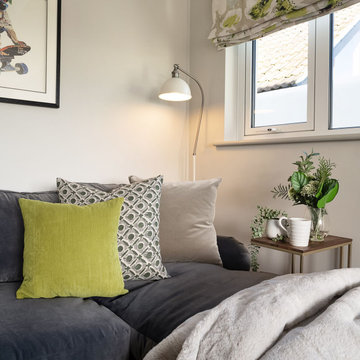
Design ideas for a mid-sized modern family room in Hampshire with vinyl floors and a wood stove.
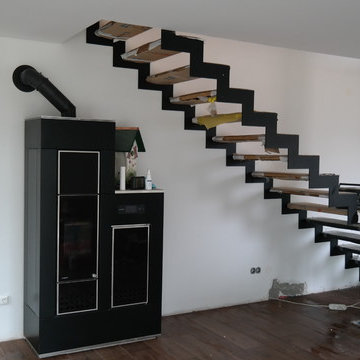
Dieses minimalistische Wohnhaus im Allgäu, setzt auf maximale Flächenausbeute bei geringen Bauvolumen.
Die Haustechnik verfolgt das Ziel, möglichst geringer Unterhaltskosten.
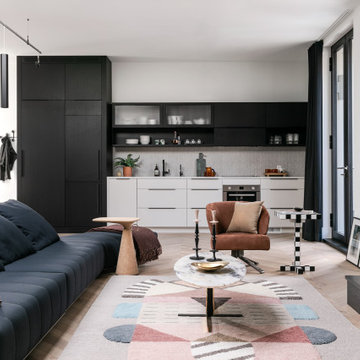
An small, open concept plan has the kitchen integrated into the main space. In this plan, efficiency is key.
This is an example of a small modern loft-style family room in Calgary with white walls, light hardwood floors, a wood stove and no tv.
This is an example of a small modern loft-style family room in Calgary with white walls, light hardwood floors, a wood stove and no tv.
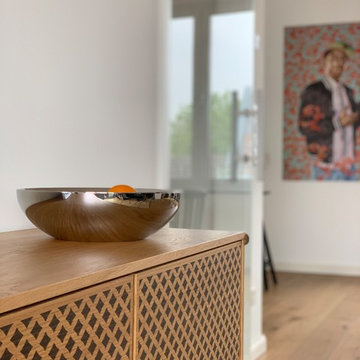
Dieses tolle Sideboard mit Lochmuster bringt Bewegung in den Raum. Der Kunstdruck im Hintergrund stammt vom Künstler Kehinde Wiley aus Brooklyn, der vor allem durch sein Portrait von Barack Obama internationale Bekanntheit erlangte. Die Schale ist ein echter Bauhaus-Klassiker von Marianne Brandt für Alessi und fügt sich gut in das Ambiente des Raumes ein.
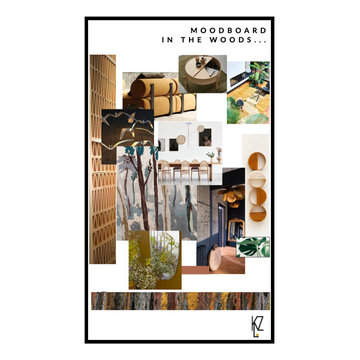
My customer lives in the Grasse area in a beautiful villa surrounded by nature.
She asked for help in defining what could be the atmosphere for her lounge, kitchen... My first proposal takes its roots from the nature and brings it inside to create a comforting zone.
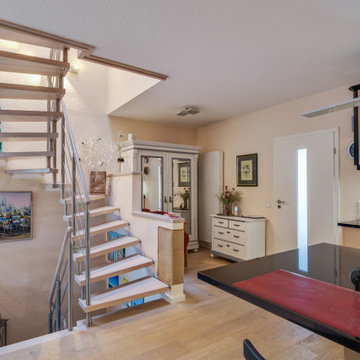
This is an example of an expansive modern family room with grey walls, light hardwood floors, a wood stove, a stone fireplace surround and a built-in media wall.
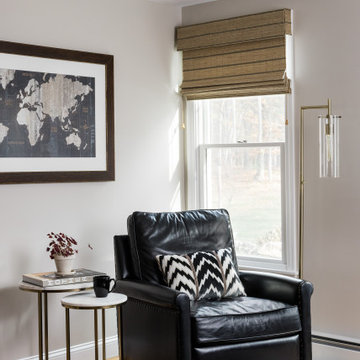
Design ideas for a modern family room in Boston with a wood stove, a tile fireplace surround and exposed beam.
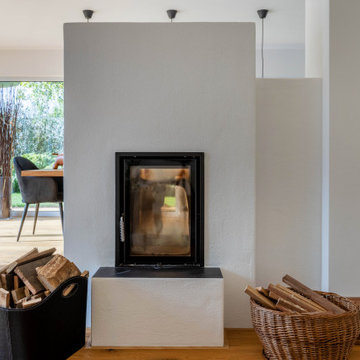
Design ideas for a large modern family room in Munich with white walls, medium hardwood floors, a wood stove and a plaster fireplace surround.
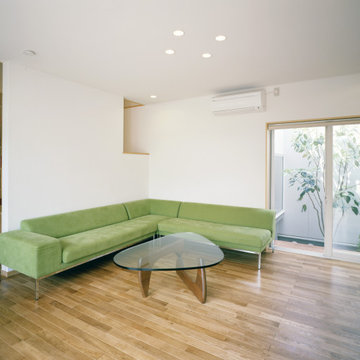
Photo of a modern open concept family room in Other with a wood stove and wallpaper.
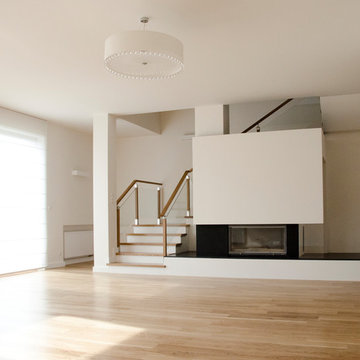
Large modern open concept family room in Berlin with white walls, medium hardwood floors, brown floor and a wood stove.
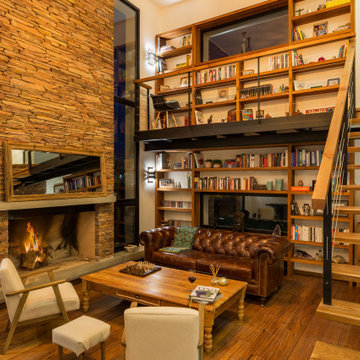
Con 2 plantas claramente definidas, una cocina abierta e integrada al comedor y estar diario, un living que conforma un espacio central en doble altura, acogedor y multifuncional y espacios exteriores amplios y en armonía con la naturaleza que rodea, permiten con versatilidad adaptarse a la dinámica familiar.
Se buscó calidez y sentido de hogar en la elección de los materiales, texturas y colores. La piedra y la madera son los protagonistas principales de ésta vivienda.
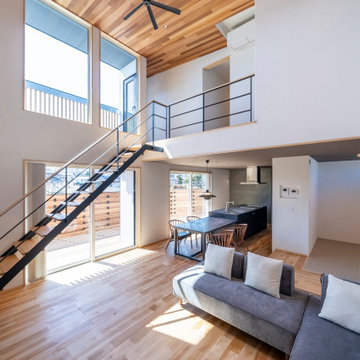
Large modern open concept family room in Other with a home bar, white walls, light hardwood floors, a wood stove, a wall-mounted tv and wood.
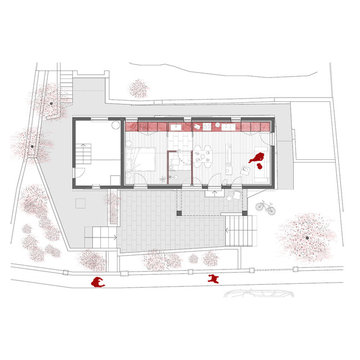
Planta
Situada a la urbanització de la Farinera, una zona on predominaven les cases d’autoconstrucció, algunes d’elles molt simples i poc condicionades, la Glòria ha decidit arreglar la casa de la seva família per poder-hi viure els propers anys.
El projecte canvia la distribució interior de l’habitatge, d’unes estances molt petites a unes de més grans amb millors condicions. Els espais venen definits per el moble que transcorre al llarg de l’habitatge, fent la funció de cuina, lavabo i espai d’emmagatzematge i els envans de fusta que divideixen l’habitatge, resultant-ne tres espais ben diferenciats: la sala – cuina – menjador, el bany i l’habitació.
Per a la millora energètica de l’habitatge, amb mancances evidents a nivell energètic s’han valorat diferents opcions per el seu aïllament en relació al cost de l’intervenció, i s’ha optat per recobrir amb bioaïllament de cel·lulosa l’interior de l’habitatge.
L’aïllament de cel·lulosa està compost en un 92% de paper de diari reciclat preseleccionat, sals bòriques d’orígen natural i altres adhitius. Precisa de molt poca energia de fabricació, uns 5Kwh/m3; res a veure en comparació a la llana de vidre i llana de roca, que requereixen 180Kwh/m3. El material és reciclable a les fàbriques de cel·lulosa, amb la qual cosa no té perquè crear residus que puguin afectar l’aigua, l’aire o la terra.
Modern Family Room Design Photos with a Wood Stove
8