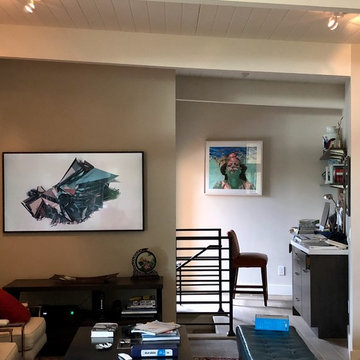Modern Family Room Design Photos with Beige Walls
Refine by:
Budget
Sort by:Popular Today
81 - 100 of 1,978 photos
Item 1 of 3
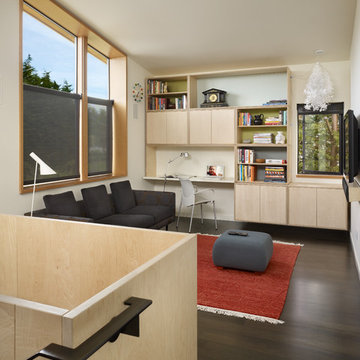
A family/media room at the top of the stairs on the second floor has ample built-in maple cabinets. The tall, sloping ceiling provies a sense of expanded space and generous daylight from north facing clerestory windows.
photo: Ben Benschneider
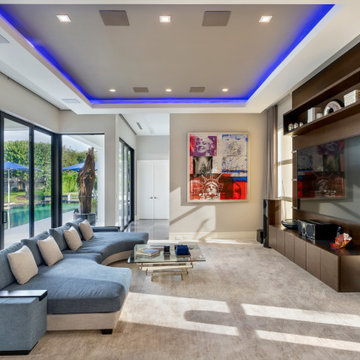
Design ideas for a mid-sized modern open concept family room in Miami with beige walls, marble floors, a built-in media wall, beige floor and recessed.
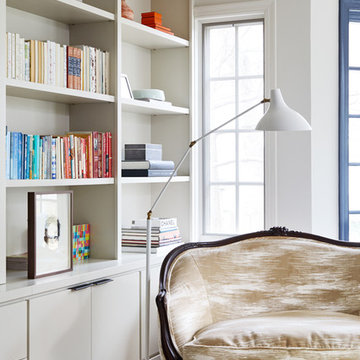
Stacy Zarin Goldberg
Inspiration for a modern family room in DC Metro with a library, beige walls and medium hardwood floors.
Inspiration for a modern family room in DC Metro with a library, beige walls and medium hardwood floors.
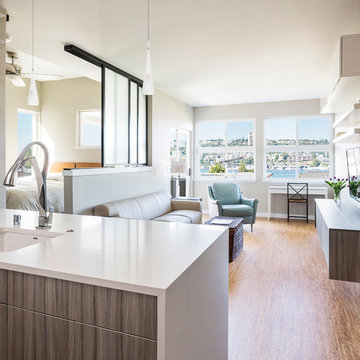
Cindy Apple Photography
Design ideas for a small modern open concept family room in Seattle with beige walls, cork floors and a wall-mounted tv.
Design ideas for a small modern open concept family room in Seattle with beige walls, cork floors and a wall-mounted tv.
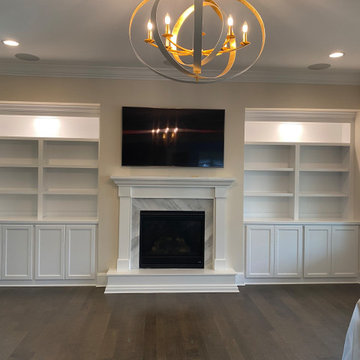
Recently moved into a new construction home? Take advantage of a blank slate with your own craftsman style fireplace built-ins.
If you’ve got home projects like this one on your mind, give us a call at 919-554-3707 to schedule your free in-home estimate, or visit woodmasterwoodworks.com/appointment-request.
For more inspiration, visit our website at woodmasterwoodworks.com. Follow us on Instagram at @woodmastercustomcabinets.
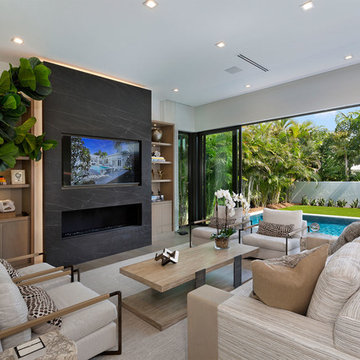
Family Room
This is an example of a mid-sized modern open concept family room in Miami with beige walls, light hardwood floors, a standard fireplace, a concrete fireplace surround, a built-in media wall and beige floor.
This is an example of a mid-sized modern open concept family room in Miami with beige walls, light hardwood floors, a standard fireplace, a concrete fireplace surround, a built-in media wall and beige floor.
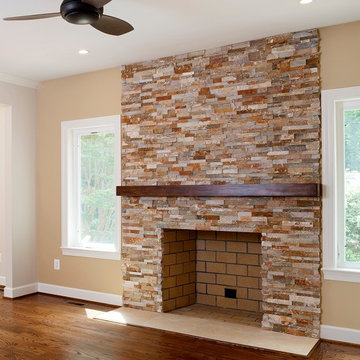
AV Architects + Builders
Location: Falls Church, VA, USA
Our clients were a newly-wed couple looking to start a new life together. With a love for the outdoors and theirs dogs and cats, we wanted to create a design that wouldn’t make them sacrifice any of their hobbies or interests. We designed a floor plan to allow for comfortability relaxation, any day of the year. We added a mudroom complete with a dog bath at the entrance of the home to help take care of their pets and track all the mess from outside. We added multiple access points to outdoor covered porches and decks so they can always enjoy the outdoors, not matter the time of year. The second floor comes complete with the master suite, two bedrooms for the kids with a shared bath, and a guest room for when they have family over. The lower level offers all the entertainment whether it’s a large family room for movie nights or an exercise room. Additionally, the home has 4 garages for cars – 3 are attached to the home and one is detached and serves as a workshop for him.
The look and feel of the home is informal, casual and earthy as the clients wanted to feel relaxed at home. The materials used are stone, wood, iron and glass and the home has ample natural light. Clean lines, natural materials and simple details for relaxed casual living.
Stacy Zarin Photography
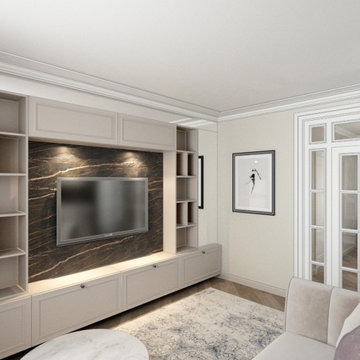
This is an example of a small modern open concept family room in Toulouse with a music area, beige walls, light hardwood floors, no fireplace, a wall-mounted tv, beige floor and recessed.
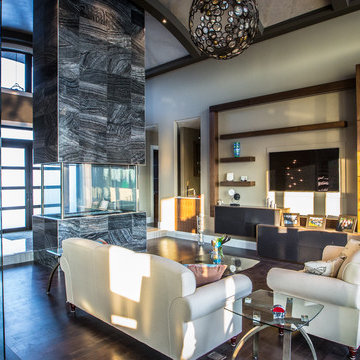
Inspiration for a large modern open concept family room in Edmonton with beige walls, dark hardwood floors, a two-sided fireplace, a tile fireplace surround and a wall-mounted tv.
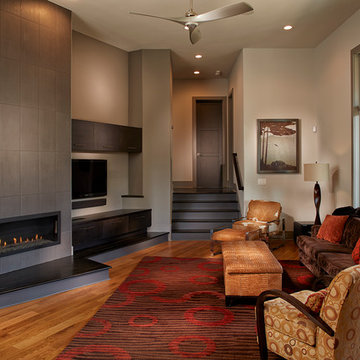
Mid-sized modern enclosed family room in Charleston with beige walls, medium hardwood floors, a tile fireplace surround, a wall-mounted tv and a ribbon fireplace.
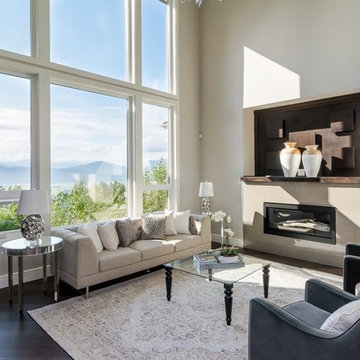
Inspiration for a mid-sized modern open concept family room in Vancouver with beige walls, dark hardwood floors, a standard fireplace, a tile fireplace surround, no tv and brown floor.
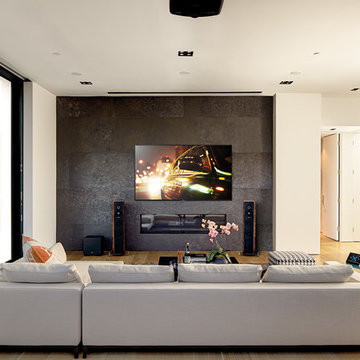
Choose the right home entertainment gear to
compliment your room and your décor. California
Photo of a mid-sized modern open concept family room in Los Angeles with beige walls, light hardwood floors, a standard fireplace, a tile fireplace surround and a wall-mounted tv.
Photo of a mid-sized modern open concept family room in Los Angeles with beige walls, light hardwood floors, a standard fireplace, a tile fireplace surround and a wall-mounted tv.
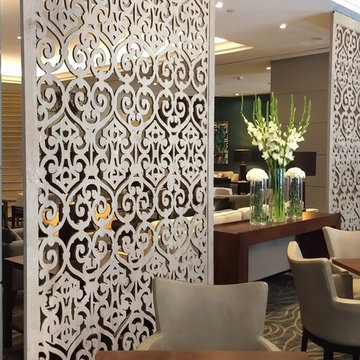
Inspiration for a large modern open concept family room in Austin with beige walls, carpet, no fireplace and no tv.
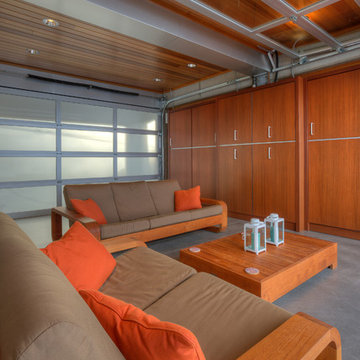
Lower level cabana. Photography by Lucas Henning.
Small modern open concept family room in Seattle with beige walls, concrete floors, a built-in media wall and beige floor.
Small modern open concept family room in Seattle with beige walls, concrete floors, a built-in media wall and beige floor.
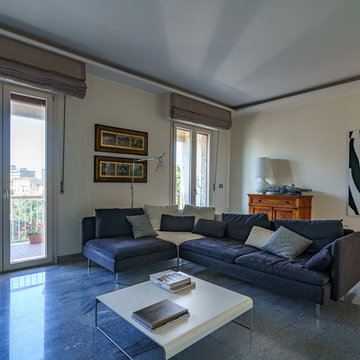
Inspiration for a large modern open concept family room in Florence with a library, beige walls, marble floors, a freestanding tv and grey floor.
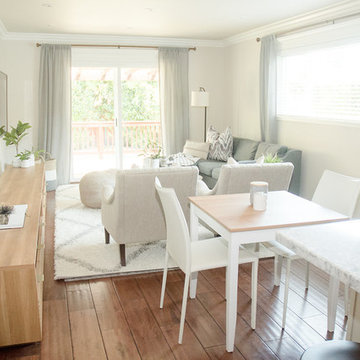
Quiana Marie Photography
Modern meets Coastal Design
Design ideas for a small modern open concept family room in San Francisco with beige walls, dark hardwood floors, a freestanding tv and brown floor.
Design ideas for a small modern open concept family room in San Francisco with beige walls, dark hardwood floors, a freestanding tv and brown floor.
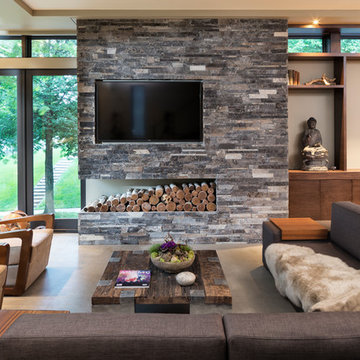
Builder: John Kraemer & Sons | Photography: Landmark Photography
Photo of a small modern open concept family room in Minneapolis with beige walls, concrete floors, no fireplace, a stone fireplace surround and a wall-mounted tv.
Photo of a small modern open concept family room in Minneapolis with beige walls, concrete floors, no fireplace, a stone fireplace surround and a wall-mounted tv.
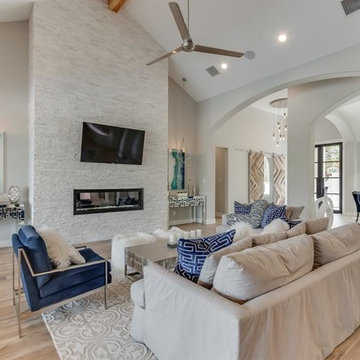
Inspiration for a large modern open concept family room in Houston with beige walls, light hardwood floors, a ribbon fireplace, a stone fireplace surround, a wall-mounted tv and beige floor.
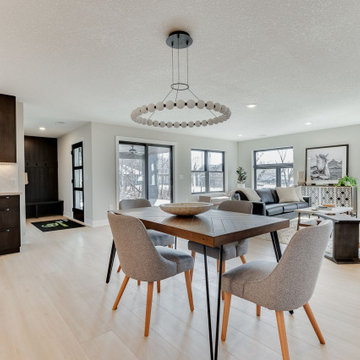
The whitewashed Cali Bamboo hardwood floors offer the modern home a fresh, natural color. Each plank is topped with a 2mm thick European White Oak veneer sourced from responsibly managed forests. The best part about these floors? These floors are genuinely green to the core, so you never have to feel like you sacrificed sustainability for beauty!
Modern Family Room Design Photos with Beige Walls
5
