Modern Family Room Design Photos with Black Walls
Refine by:
Budget
Sort by:Popular Today
1 - 20 of 162 photos
Item 1 of 3

Inspiration for a mid-sized modern loft-style family room in Portland with a game room, black walls, carpet, no fireplace, no tv, beige floor and wood walls.
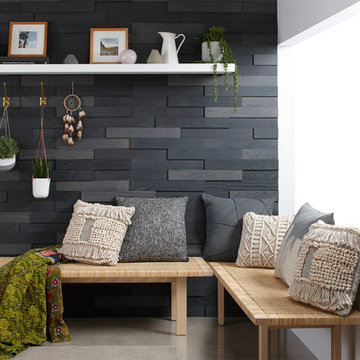
This is an example of a mid-sized modern open concept family room with a music area, black walls, carpet, no fireplace, no tv and beige floor.

This moody formal family room creates moments throughout the space for conversation and coziness.
Inspiration for a mid-sized modern enclosed family room in Minneapolis with a music area, black walls, light hardwood floors, a standard fireplace, a brick fireplace surround and beige floor.
Inspiration for a mid-sized modern enclosed family room in Minneapolis with a music area, black walls, light hardwood floors, a standard fireplace, a brick fireplace surround and beige floor.
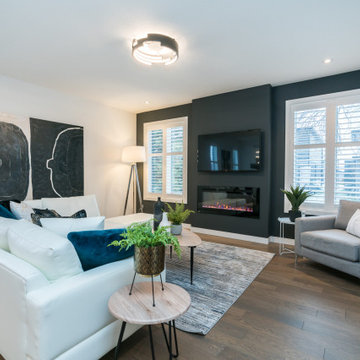
Design ideas for a modern open concept family room in Other with black walls, medium hardwood floors, a standard fireplace and brown floor.

Custom fireplace design with 3-way horizontal fireplace unit. This intricate design includes a concealed audio cabinet with custom slatted doors, lots of hidden storage with touch latch hardware and custom corner cabinet door detail. Walnut veneer material is complimented with a black Dekton surface by Cosentino.
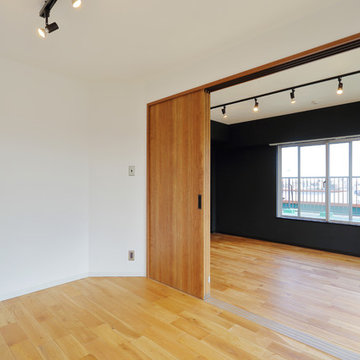
リビングに隣接する洋室。
扉を解放することにより、広々で暖かな空間になります。
Inspiration for a mid-sized modern open concept family room in Tokyo with black walls, medium hardwood floors, no fireplace and brown floor.
Inspiration for a mid-sized modern open concept family room in Tokyo with black walls, medium hardwood floors, no fireplace and brown floor.
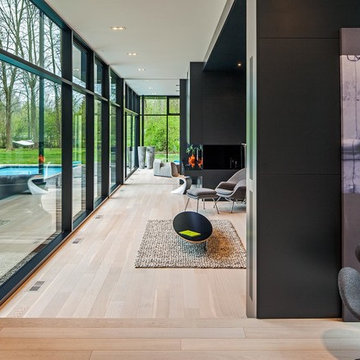
Floors: Oak Artico light (select grade) from the Terra Collection by European Flooring, Floor Installation: European Flooring, Photographer: Peter A. Sellar, Cabinets: Muti Kitchen and Bath, Windows, doors, curtain walls: Bigfoot Door, Builder: Element Design Build, Architect: Guido Costantino
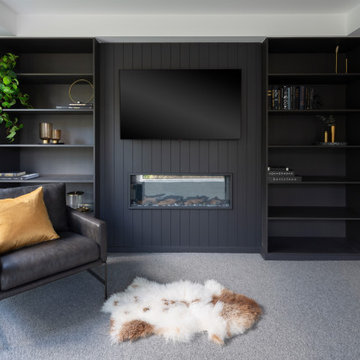
This family home located in the Canberra suburb of Forde has been renovated. This room include custom built in joinery for books, black wall cladding and electric fireplace. The perfect spot to read a good book. Interior design by Studio Black Interiors. Renovation by CJC Constructions. Photography by Hcreations.
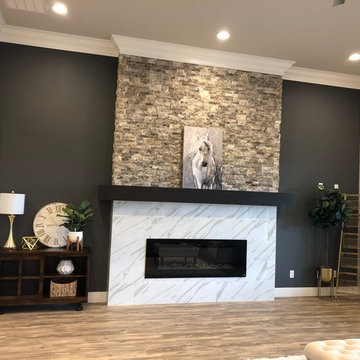
Mid-sized modern open concept family room in Sacramento with black walls, medium hardwood floors, a ribbon fireplace, a tile fireplace surround and brown floor.
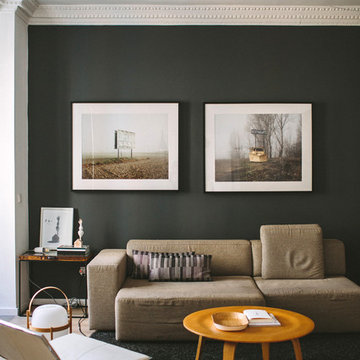
Paula G. Furió / ©Houzz 2017
Design ideas for a small modern open concept family room in Valencia with black walls and no tv.
Design ideas for a small modern open concept family room in Valencia with black walls and no tv.
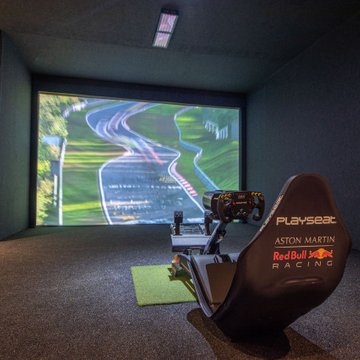
Ben approached us last year with the idea of converting his new triple garage into a golf simulator which he had long wanted but not been able to achieve due to restricted ceiling height. We delivered a turnkey solution which saw the triple garage split into a double garage for the golf simulator and home gym plus a separate single garage complete with racking for storage. The golf simulator itself uses Sports Coach GSX technology and features a two camera system for maximum accuracy. As well as golf, the system also includes a full multi-sport package and F1 racing functionality complete with racing seat. By extending his home network to the garage area, we were also able to programme the golf simulator into his existing Savant system and add beautiful Artcoustic sound to the room. Finally, we programmed the garage doors into Savant for good measure.
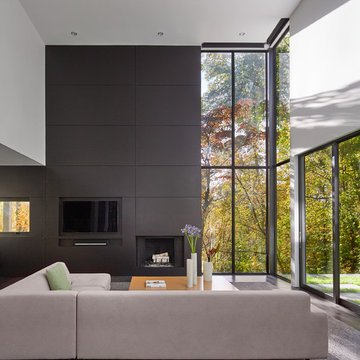
HDP_151025_13_FS
Large modern open concept family room in New York with black walls, a standard fireplace and a built-in media wall.
Large modern open concept family room in New York with black walls, a standard fireplace and a built-in media wall.
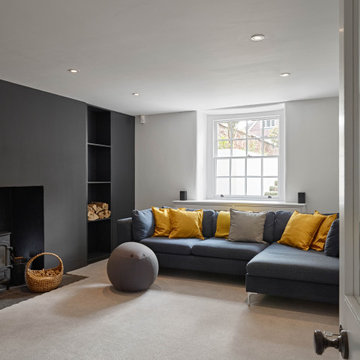
Design ideas for a modern enclosed family room in Devon with a game room, black walls, carpet, a wood stove, a plaster fireplace surround, a wall-mounted tv and beige floor.
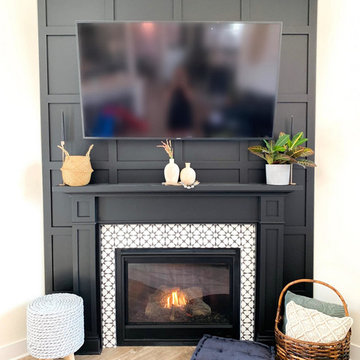
Design ideas for a modern open concept family room in Indianapolis with black walls, laminate floors, a corner fireplace, a tile fireplace surround and a wall-mounted tv.
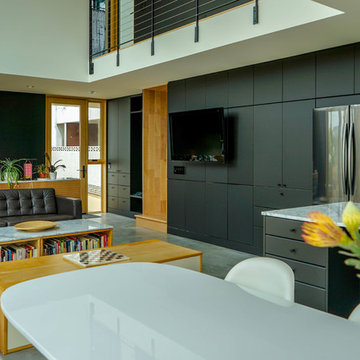
This ADU's Great Room contains flat black cupboards for srorage, counter and work space as well as pleanty of open space above for a lively airy atmosphere.
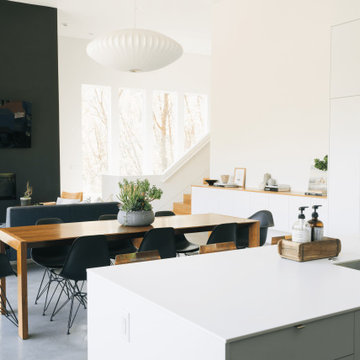
Expansive modern open concept family room in Salt Lake City with black walls, concrete floors, a ribbon fireplace, a metal fireplace surround, a wall-mounted tv and grey floor.
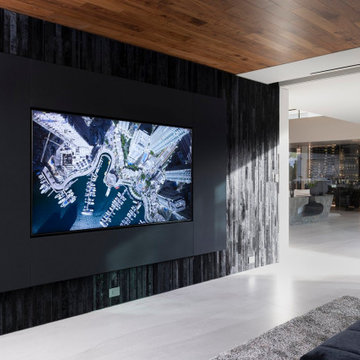
Bighorn Palm Desert luxury modern home theater interior design. Photo by William MacCollum.
Inspiration for a mid-sized modern open concept family room in Los Angeles with black walls, porcelain floors, a wall-mounted tv and white floor.
Inspiration for a mid-sized modern open concept family room in Los Angeles with black walls, porcelain floors, a wall-mounted tv and white floor.
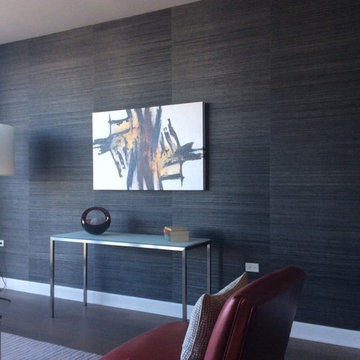
Hester Painting & Decorating completed this modern style family room with dark tone blue grasscloth wallpaper.
Photo of a small modern enclosed family room in Chicago with no fireplace, no tv and black walls.
Photo of a small modern enclosed family room in Chicago with no fireplace, no tv and black walls.
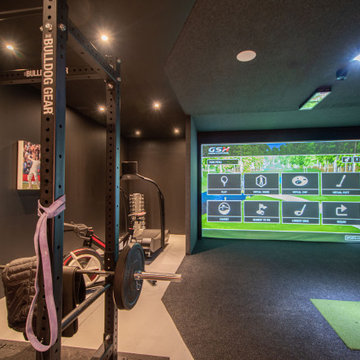
Ben approached us last year with the idea of converting his new triple garage into a golf simulator which he had long wanted but not been able to achieve due to restricted ceiling height. We delivered a turnkey solution which saw the triple garage split into a double garage for the golf simulator and home gym plus a separate single garage complete with racking for storage. The golf simulator itself uses Sports Coach GSX technology and features a two camera system for maximum accuracy. As well as golf, the system also includes a full multi-sport package and F1 racing functionality complete with racing seat. By extending his home network to the garage area, we were also able to programme the golf simulator into his existing Savant system and add beautiful Artcoustic sound to the room. Finally, we programmed the garage doors into Savant for good measure.
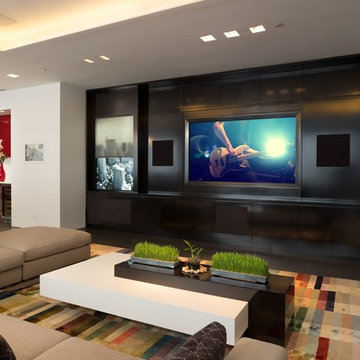
Just one example of the endless, motorized shade options we can integrate to fit your décor and your lifestyle. We use the latest in shade technology to ensure a quiet, lasting, simple, and attractive shade you can control with the touch of a button.
Modern Family Room Design Photos with Black Walls
1