Modern Family Room Design Photos with Black Walls
Refine by:
Budget
Sort by:Popular Today
121 - 140 of 160 photos
Item 1 of 3
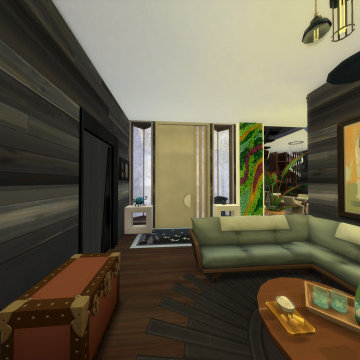
Using The Sims 4, I built and furnished a sustainable home using recycled woods and materials. Home furnishings would hypothetically be found second-hand for a more environmentally conscious design choice.
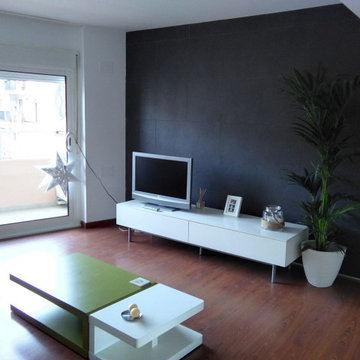
Mid-sized modern open concept family room in Valencia with black walls, laminate floors and brown floor.
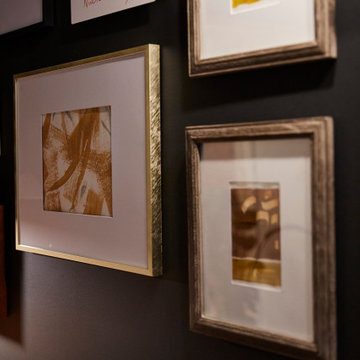
This moody formal family room creates moments throughout the space for conversation and coziness. The gallery wall situated near the piano is a collection of family memories, an instant conversation started and a reminder of a life well-lived.
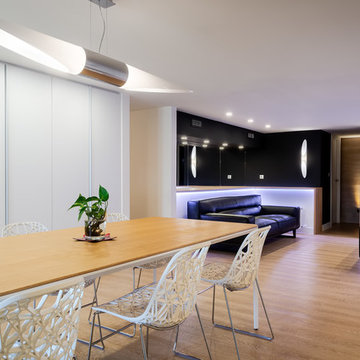
Inspiration for a mid-sized modern open concept family room in Bilbao with a home bar, black walls, vinyl floors and a wall-mounted tv.
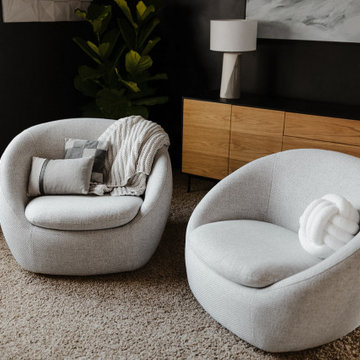
This is an example of a mid-sized modern loft-style family room in Portland with a game room, black walls, carpet, no fireplace, no tv, beige floor and wood walls.
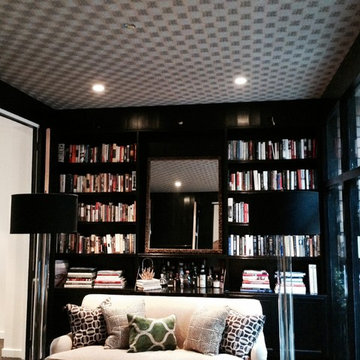
Design ideas for a modern open concept family room in San Francisco with black walls and dark hardwood floors.
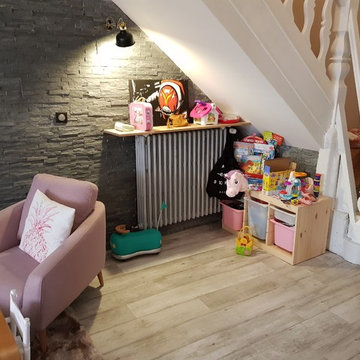
Ce petit coin sous l'escalier devait normalement être un bureau dans les plans que j'avais proposé à mes clients.
Mais ayant une fille de 2 ans, ils ont préféré lui consacrer un petit coin rien qu'a elle dans le salon pour qu'elle puisse jouer près de ses parents.
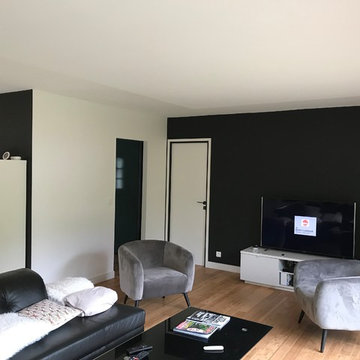
Stephan Martinache
Mid-sized modern open concept family room in Paris with black walls, light hardwood floors, a wood stove, a metal fireplace surround, a freestanding tv and brown floor.
Mid-sized modern open concept family room in Paris with black walls, light hardwood floors, a wood stove, a metal fireplace surround, a freestanding tv and brown floor.
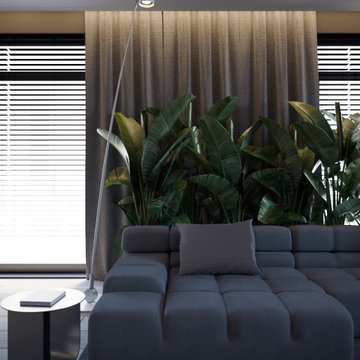
Le salon ouvert est un véritable havre de paix, inspiré par la jungle. Les feuillages denses, donnant l'impression d'être entouré par la nature.
Le salon est équipé d'une cheminée en bio-éthanol qui crée une ambiance chaleureuse et confortable.
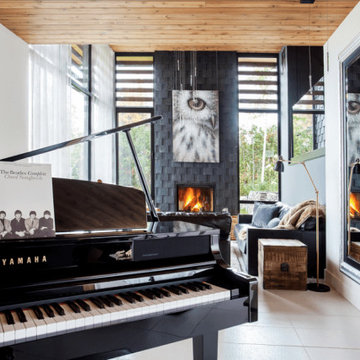
Beautiful interior with SIDEX cedar siding install on the ceiling.
This is an example of a modern family room in Montreal with black walls and wood.
This is an example of a modern family room in Montreal with black walls and wood.
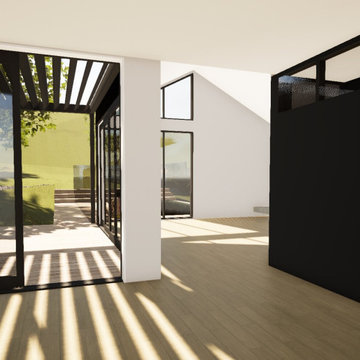
A new light-filled home on the base of Mt Wellington. Designed with attractive, functional spaces for a busy young family.
Design ideas for a large modern family room in Other with a game room, black walls, light hardwood floors, a wood stove, a stone fireplace surround and a built-in media wall.
Design ideas for a large modern family room in Other with a game room, black walls, light hardwood floors, a wood stove, a stone fireplace surround and a built-in media wall.
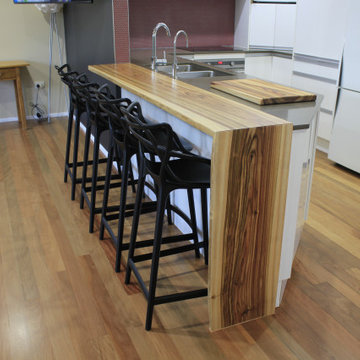
Extended dining room and entertaining area
Design ideas for a large modern open concept family room in Brisbane with a home bar, black walls, medium hardwood floors and a wall-mounted tv.
Design ideas for a large modern open concept family room in Brisbane with a home bar, black walls, medium hardwood floors and a wall-mounted tv.
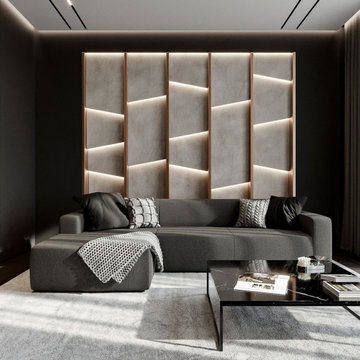
Zum Shop -> https://www.livarea.de/hersteller/prostoria/prostoria-bettsofa-combo.html
Das Projekt zeigt ein Loft mit einem großen Sofa vor einer beleuchteten Designerwand in Form eines Paneels.
Das Projekt zeigt ein Loft mit einem großen Sofa vor einer beleuchteten Designerwand in Form eines Paneels.
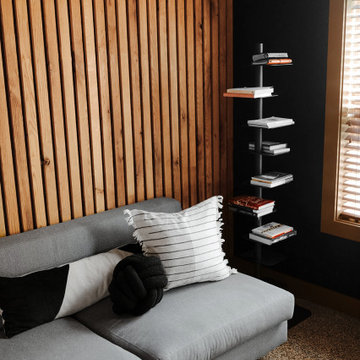
This is an example of a mid-sized modern loft-style family room in Portland with a game room, black walls, carpet, no fireplace, no tv, beige floor and wood walls.
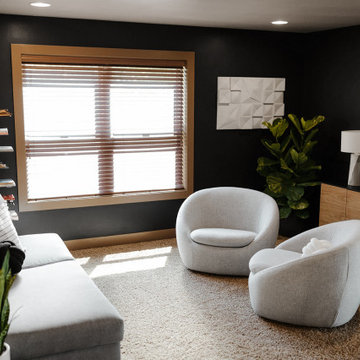
Photo of a mid-sized modern loft-style family room in Portland with a game room, black walls, carpet, no fireplace, no tv, beige floor and wood walls.
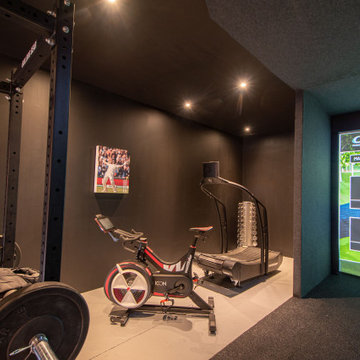
Ben approached us last year with the idea of converting his new triple garage into a golf simulator which he had long wanted but not been able to achieve due to restricted ceiling height. We delivered a turnkey solution which saw the triple garage split into a double garage for the golf simulator and home gym plus a separate single garage complete with racking for storage. The golf simulator itself uses Sports Coach GSX technology and features a two camera system for maximum accuracy. As well as golf, the system also includes a full multi-sport package and F1 racing functionality complete with racing seat. By extending his home network to the garage area, we were also able to programme the golf simulator into his existing Savant system and add beautiful Artcoustic sound to the room. Finally, we programmed the garage doors into Savant for good measure.
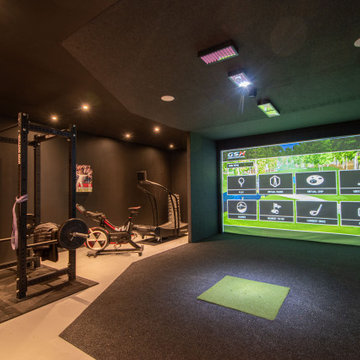
Ben approached us last year with the idea of converting his new triple garage into a golf simulator which he had long wanted but not been able to achieve due to restricted ceiling height. We delivered a turnkey solution which saw the triple garage split into a double garage for the golf simulator and home gym plus a separate single garage complete with racking for storage. The golf simulator itself uses Sports Coach GSX technology and features a two camera system for maximum accuracy. As well as golf, the system also includes a full multi-sport package and F1 racing functionality complete with racing seat. By extending his home network to the garage area, we were also able to programme the golf simulator into his existing Savant system and add beautiful Artcoustic sound to the room. Finally, we programmed the garage doors into Savant for good measure.
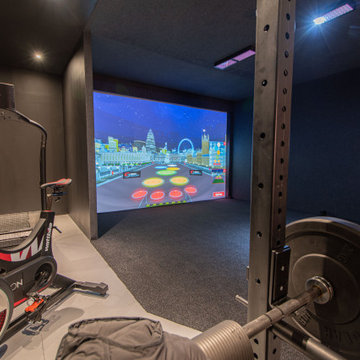
Ben approached us last year with the idea of converting his new triple garage into a golf simulator which he had long wanted but not been able to achieve due to restricted ceiling height. We delivered a turnkey solution which saw the triple garage split into a double garage for the golf simulator and home gym plus a separate single garage complete with racking for storage. The golf simulator itself uses Sports Coach GSX technology and features a two camera system for maximum accuracy. As well as golf, the system also includes a full multi-sport package and F1 racing functionality complete with racing seat. By extending his home network to the garage area, we were also able to programme the golf simulator into his existing Savant system and add beautiful Artcoustic sound to the room. Finally, we programmed the garage doors into Savant for good measure.
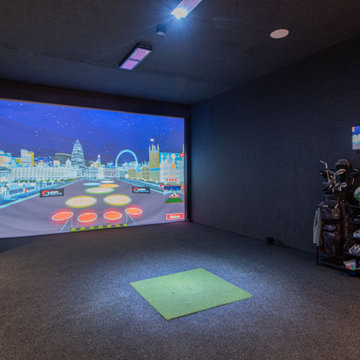
Ben approached us last year with the idea of converting his new triple garage into a golf simulator which he had long wanted but not been able to achieve due to restricted ceiling height. We delivered a turnkey solution which saw the triple garage split into a double garage for the golf simulator and home gym plus a separate single garage complete with racking for storage. The golf simulator itself uses Sports Coach GSX technology and features a two camera system for maximum accuracy. As well as golf, the system also includes a full multi-sport package and F1 racing functionality complete with racing seat. By extending his home network to the garage area, we were also able to programme the golf simulator into his existing Savant system and add beautiful Artcoustic sound to the room. Finally, we programmed the garage doors into Savant for good measure.

Ben approached us last year with the idea of converting his new triple garage into a golf simulator which he had long wanted but not been able to achieve due to restricted ceiling height. We delivered a turnkey solution which saw the triple garage split into a double garage for the golf simulator and home gym plus a separate single garage complete with racking for storage. The golf simulator itself uses Sports Coach GSX technology and features a two camera system for maximum accuracy. As well as golf, the system also includes a full multi-sport package and F1 racing functionality complete with racing seat. By extending his home network to the garage area, we were also able to programme the golf simulator into his existing Savant system and add beautiful Artcoustic sound to the room. Finally, we programmed the garage doors into Savant for good measure.
Modern Family Room Design Photos with Black Walls
7