Modern Family Room Design Photos with Red Walls
Refine by:
Budget
Sort by:Popular Today
41 - 57 of 57 photos
Item 1 of 3
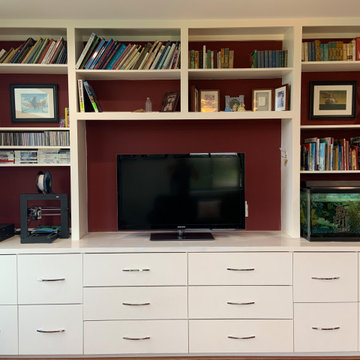
Built-in bookshelves and storage in the second floor game room.
Modern open concept family room in Houston with a game room, red walls, dark hardwood floors, a freestanding tv and brown floor.
Modern open concept family room in Houston with a game room, red walls, dark hardwood floors, a freestanding tv and brown floor.
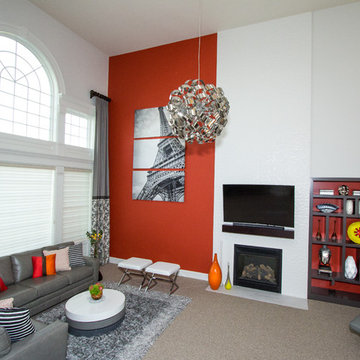
This modern family wanted a home to match. They purchased a beautiful home in Ashburn and wanted the interiors to clean lined, sleek but also colorful. The builder-grade fireplace was given a very modern look with new tile from Porcelanosa and custom made wood mantle. The awkward niches was also given a new look and new purpose with a custom built-in. Both the mantle and built-in were made by Ark Woodworking. We warmed the space with a pop of warm color on the left side of the fireplace wall and balanced with with modern art to the right. A very unique modern chandelier centers the entire design. A large custom leather sectional and coordinating stools provides plenty of seating.
Liz Ernest Photography
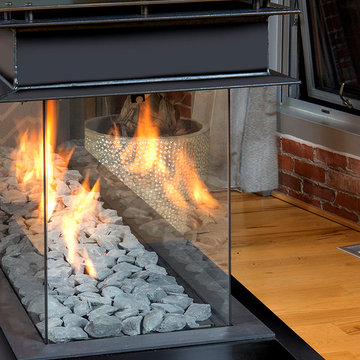
The Grey Stones fire media compliment the textures of the brick wall throughout the space. Featuring the Lucius 140 Room Divider by Element4.
Photo of a mid-sized modern loft-style family room in Boston with red walls, light hardwood floors, a two-sided fireplace, a metal fireplace surround, no tv and brown floor.
Photo of a mid-sized modern loft-style family room in Boston with red walls, light hardwood floors, a two-sided fireplace, a metal fireplace surround, no tv and brown floor.
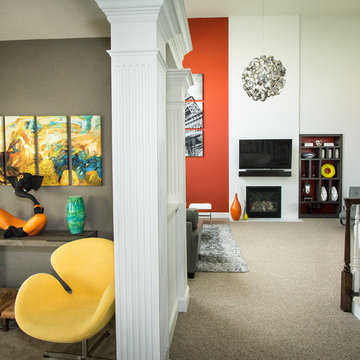
This modern family wanted a home to match. They purchased a beautiful home in Ashburn and wanted the interiors to clean lined, sleek but also colorful. The builder-grade fireplace was given a very modern look with new tile from Porcelanosa and custom made wood mantle. The awkward niches was also given a new look and new purpose with a custom built-in. Both the mantle and built-in were made by Ark Woodworking. We warmed the space with a pop of warm color on the left side of the fireplace wall and balanced with with modern art to the right. A very unique modern chandelier centers the entire design. A large custom leather sectional and coordinating stools provides plenty of seating.
Liz Ernest Photography
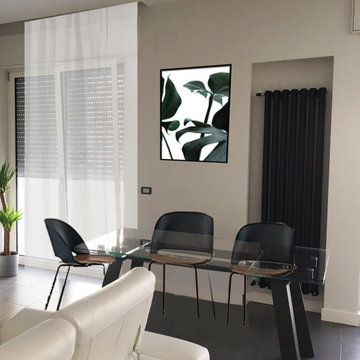
La consulenza di V è stata realizzata interamente online.
Lei aveva bisogno di alcuni nuovi arredi e di completare lo styling della zona giorno e della camera da letto.
Mi ha indicato un budget da cui partire e mi ha spiegato in una mail introduttiva e poi in call tutte le sue esigenze. Insieme abbiamo individuato uno stile per la sua casa che di base era già moderna e sulla informazioni ricevute le ho sottoposto un paio di alternative di progetto.
V ha optato per lo shopping online, che piace anche a me, per questo motivo le ho preparato una shopping list. Questa lista permette di fare un elenco di tutti gli arredi che si usano nel progetto ed acquistarli con un click dal telefono o dal tablet.
Questa opzione inoltre tiene strettamente conto del budget fissato dal cliente.
Oltre agli arredi in questa proposta sono presenti due interventi di tinteggiatura delle pareti, un rosso per la zona giorno, in abbinamento ai colori neutri esistenti, e l’ampliamento della fascia bianca in camera da letto, che ha consentito di dare più omogeneità all’ambiente.
Tutti gli accessori e la scelta dei colori è stata raccontata attraverso una moodboard che ha consentito a V di vedere i singoli elementi abbinati tra loro, il tutto è stato completato con due fotomontaggi, che le hanno consentito di vedere in anteprima il risultato finale e quindi l’aspetto completo degli ambienti.
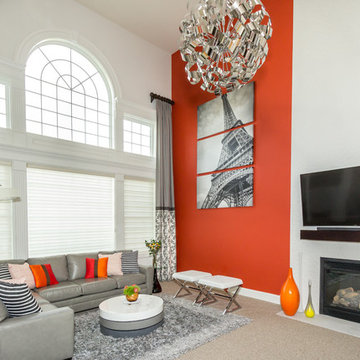
This modern family wanted a home to match. They purchased a beautiful home in Ashburn and wanted the interiors to clean lined, sleek but also colorful. The builder-grade fireplace was given a very modern look with new tile from Porcelanosa and custom made wood mantle. The awkward niches was also given a new look and new purpose with a custom built-in. Both the mantle and built-in were made by Ark Woodworking. We warmed the space with a pop of warm color on the left side of the fireplace wall and balanced with with modern art to the right. A very unique modern chandelier centers the entire design. A large custom leather sectional and coordinating stools provides plenty of seating.
Liz Ernest Photography
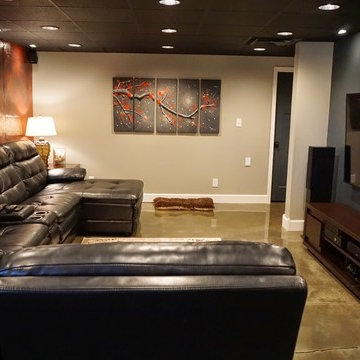
Self
Photo of a mid-sized modern open concept family room in Louisville with a game room, red walls, concrete floors, no fireplace and a wall-mounted tv.
Photo of a mid-sized modern open concept family room in Louisville with a game room, red walls, concrete floors, no fireplace and a wall-mounted tv.
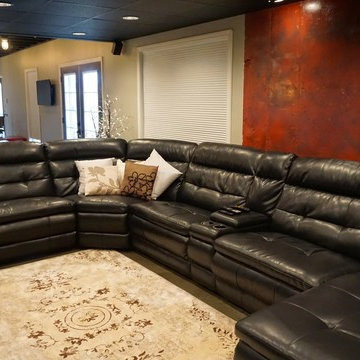
Self
This is an example of a mid-sized modern open concept family room in Louisville with a game room, red walls, concrete floors, no fireplace and a wall-mounted tv.
This is an example of a mid-sized modern open concept family room in Louisville with a game room, red walls, concrete floors, no fireplace and a wall-mounted tv.
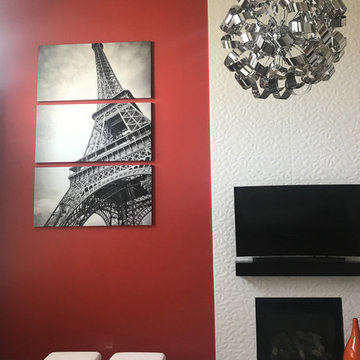
We added this beautiful Porcelanosa tile around this hum drum two story fireplace and painted the wall next to it a bold red. A modern light fixture, art and stools complete the design.
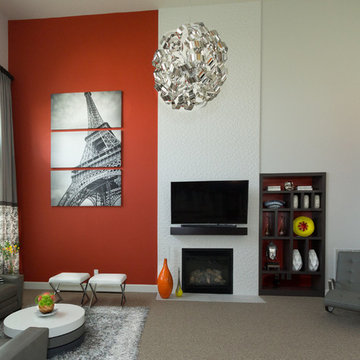
This modern family wanted a home to match. They purchased a beautiful home in Ashburn and wanted the interiors to clean lined, sleek but also colorful. The builder-grade fireplace was given a very modern look with new tile from Porcelanosa and custom made wood mantle. The awkward niches was also given a new look and new purpose with a custom built-in. Both the mantle and built-in were made by Ark Woodworking. We warmed the space with a pop of warm color on the left side of the fireplace wall and balanced with with modern art to the right. A very unique modern chandelier centers the entire design. A large custom leather sectional and coordinating stools provides plenty of seating.
Liz Ernest Photography
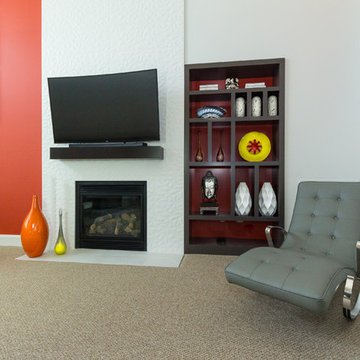
This modern family wanted a home to match. They purchased a beautiful home in Ashburn and wanted the interiors to clean lined, sleek but also colorful. The builder-grade fireplace was given a very modern look with new tile from Porcelanosa and custom made wood mantle. The awkward niches was also given a new look and new purpose with a custom built-in. Both the mantle and built-in were made by Ark Woodworking. We warmed the space with a pop of warm color on the left side of the fireplace wall and balanced with with modern art to the right. A very unique modern chandelier centers the entire design. A large custom leather sectional and coordinating stools provides plenty of seating.
Liz Ernest Photography
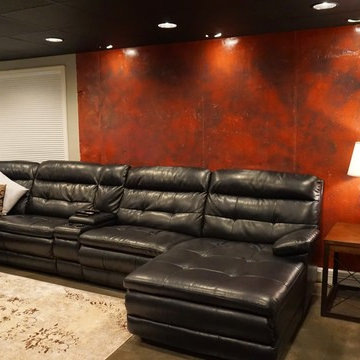
Self
This is an example of a mid-sized modern open concept family room in Louisville with a game room, red walls, concrete floors, no fireplace and a wall-mounted tv.
This is an example of a mid-sized modern open concept family room in Louisville with a game room, red walls, concrete floors, no fireplace and a wall-mounted tv.
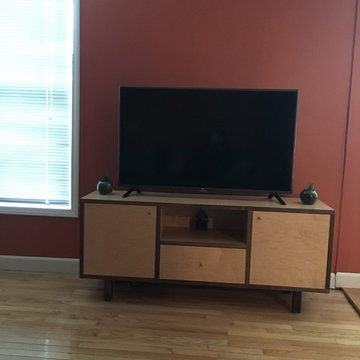
Inspiration for a small modern open concept family room in Chicago with red walls, light hardwood floors and a freestanding tv.
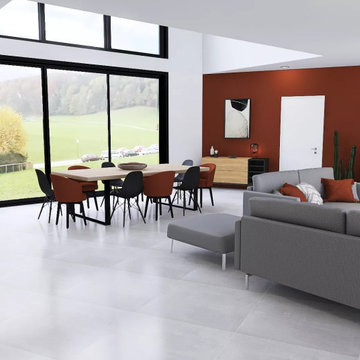
Large modern open concept family room in Other with red walls, ceramic floors, a wood stove, a wall-mounted tv and grey floor.
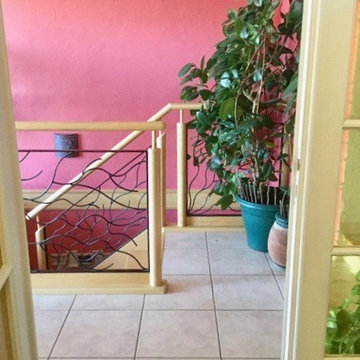
Photo of a mid-sized modern open concept family room in Bordeaux with red walls, ceramic floors and beige floor.
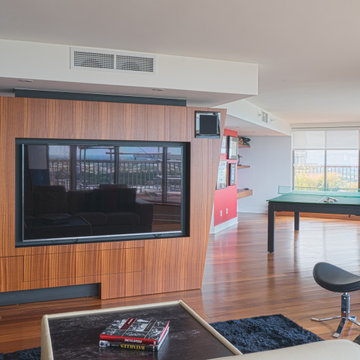
Design ideas for a mid-sized modern open concept family room in Montreal with a game room, red walls, dark hardwood floors, a corner fireplace and brown floor.
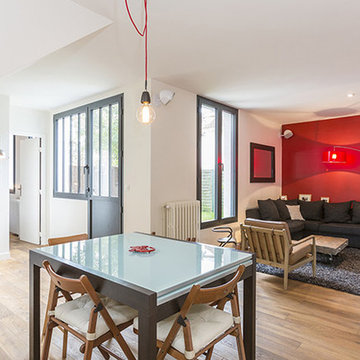
Large modern open concept family room in Other with red walls, medium hardwood floors, no fireplace, no tv and brown floor.
Modern Family Room Design Photos with Red Walls
3