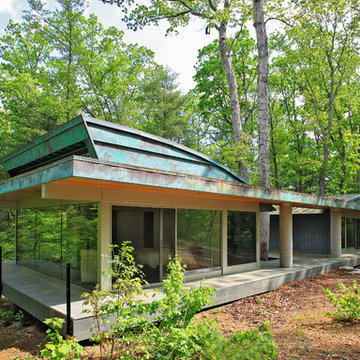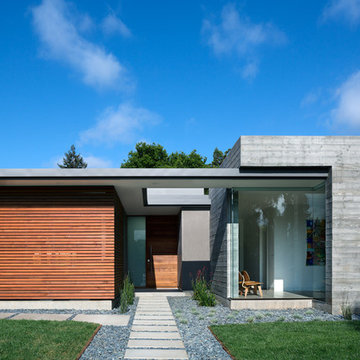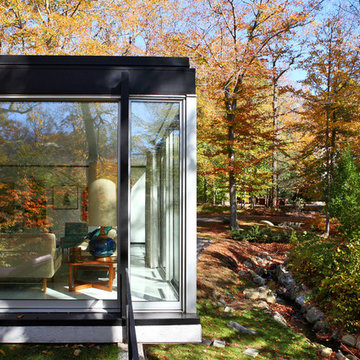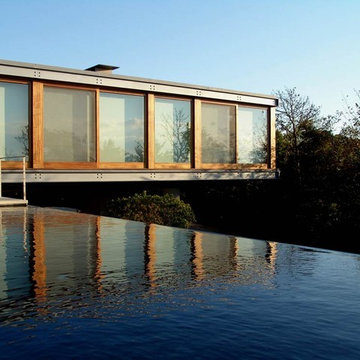Modern Glass Exterior Design Ideas
Refine by:
Budget
Sort by:Popular Today
61 - 80 of 596 photos
Item 1 of 3
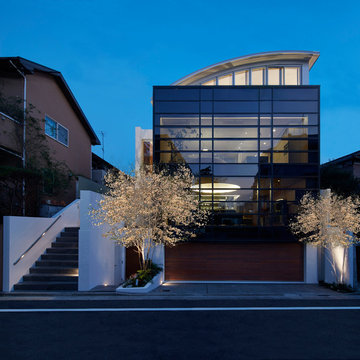
外観夜景です。黒いガラスのカーテンウォールの外装で3階は北側斜線、日英規制をクリアしながら曲面の屋根をデザインしています。道路レベルには3台並列駐車のガレージで地下1階になります。
PHOTO:YOSHINORI KOMATSU
Large modern three-storey glass brown exterior in Tokyo.
Large modern three-storey glass brown exterior in Tokyo.
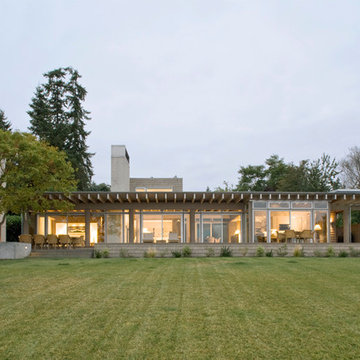
Photo by Michael Burns
Photo of a mid-sized modern one-storey glass exterior in Seattle.
Photo of a mid-sized modern one-storey glass exterior in Seattle.
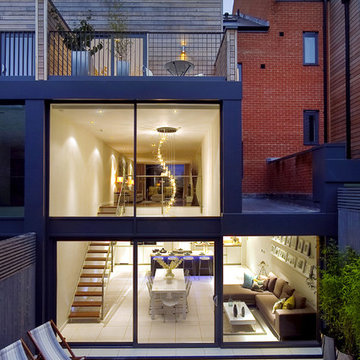
Rear external of contemporary townhouse in London. The space features a double height void including a statement contemporary chandelier over the kitchen. The Living Room above is linked to the Kitchen by a feature glass, powered coated steel and walnut open tread staircase. Dramatic two story floor to ceiling glazing on the back of the house gives views to the garden from both the kitchen and living room.
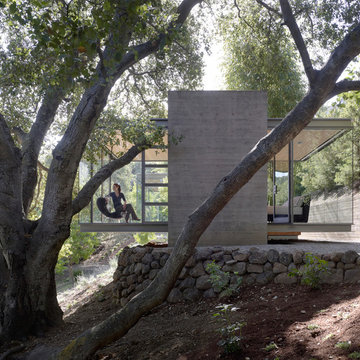
Tim Griffth
This is an example of a small modern one-storey glass exterior in San Francisco with a flat roof.
This is an example of a small modern one-storey glass exterior in San Francisco with a flat roof.
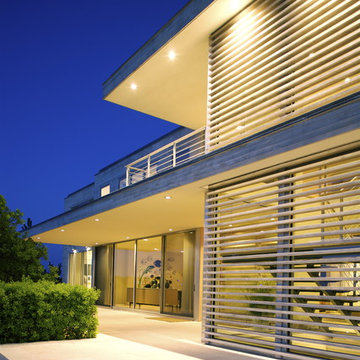
House and garden design become a bridge between two different bodies of water: gentle Mecox Bay to the north and wild Atlantic Ocean to the south. An existing house was radically transformed as opposed to being demolished. Substantial effort was undertaken in order to reuse, rethink and modify existing conditions and materials. Much of the material removed was recycled or reused elsewhere. The plans were reworked to create smaller, staggered volumes, which are visually disconnected. Deep overhangs were added to strengthen the indoor/outdoor relationship and new bay to ocean views through the structure result in house as breezeway and bridge. The dunescape between house and shore was restored to a natural state while low maintenance building materials, allowed to weather naturally, will continue to strengthen the relationship of the structure to its surroundings.
Photography credit:
Kay Wettstein von Westersheimb
Francesca Giovanelli
Titlisstrasse 35
CH-8032 Zurich
Switzerland
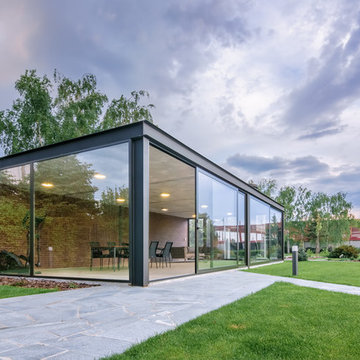
Иван Юрыма, Антон Сухарь, Виталий Никицкий, Юлия Селимова, Михаил Васин
Inspiration for a small modern one-storey glass black exterior in Other with a flat roof.
Inspiration for a small modern one-storey glass black exterior in Other with a flat roof.
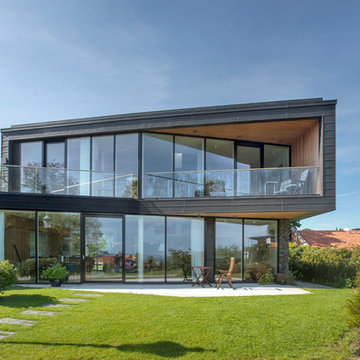
Design ideas for a large modern two-storey glass black exterior in Aarhus with a flat roof.
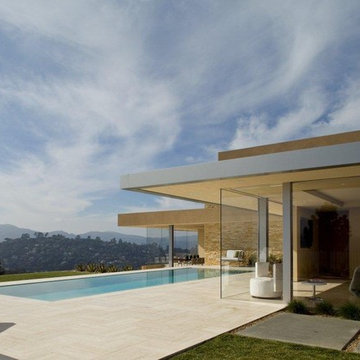
Garay Residence, Tiburon, California. Designed by Swatt Architects. Photos by Russell Abraham. Built by Jamba Construction.
Inspiration for an expansive modern one-storey glass exterior in San Francisco.
Inspiration for an expansive modern one-storey glass exterior in San Francisco.
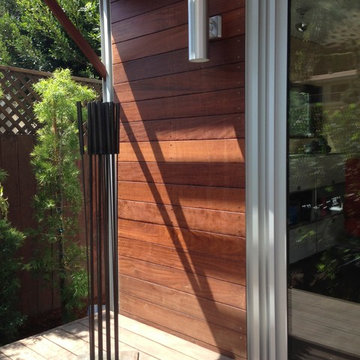
Wraparound wood-clad paneling with outdoor sconce.
Small modern one-storey glass exterior in Los Angeles.
Small modern one-storey glass exterior in Los Angeles.
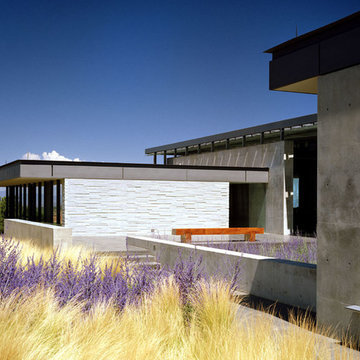
Frank Oudeman
Inspiration for an expansive modern split-level glass grey house exterior in New York with a flat roof and a tile roof.
Inspiration for an expansive modern split-level glass grey house exterior in New York with a flat roof and a tile roof.
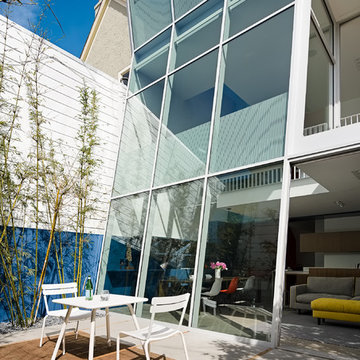
Joe Fletcher Photography
Photo of a small modern three-storey glass white house exterior in San Francisco.
Photo of a small modern three-storey glass white house exterior in San Francisco.
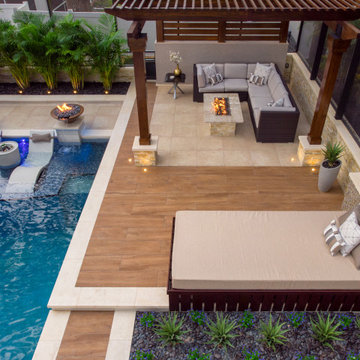
From a comfortable double day bed to cushioned deep seating near a modern hearth, options for gathering family and friends are available throughout the space. Photo by Jimi Smith Photography.
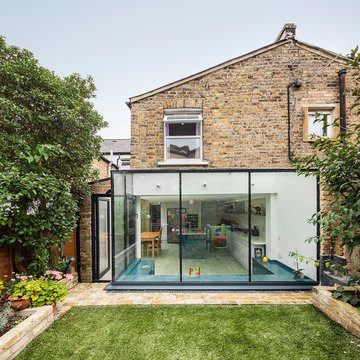
We have structurally bonded virtually frameless conservatory. Solar glass has been used as standard. We also completed a single door which has a 10 point locking built into the frame. Additionally, a coded key locking system is also used for additional security against key cloning
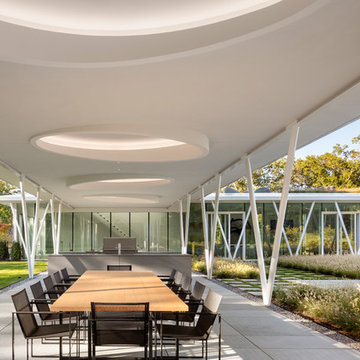
The roof of this outdoor dining room is supported by slender V-shaped columns that mimic the form of the surrounding trees. Bluestone pavers and a bluestone kitchen island meld into the natural landscape. A custom designed dining table is made from cypress and surrounded by chairs designed by.......
Photographer - Peter Aaron
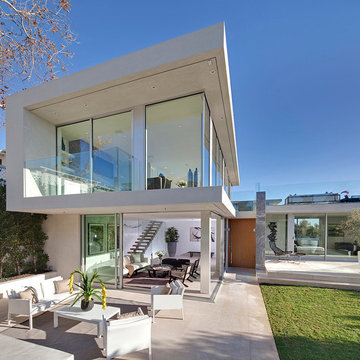
Large modern two-storey glass white house exterior in Los Angeles with a flat roof.
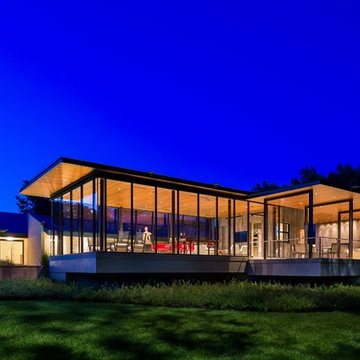
Modern exposed steel and glass pool house with cantilevered concrete structure.
Mid-sized modern one-storey glass exterior in Dallas with a flat roof.
Mid-sized modern one-storey glass exterior in Dallas with a flat roof.
Modern Glass Exterior Design Ideas
4
