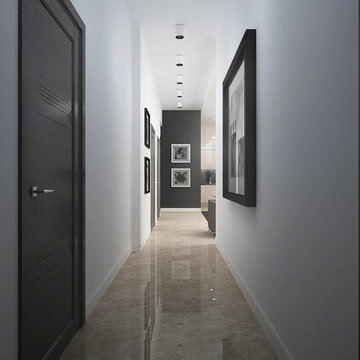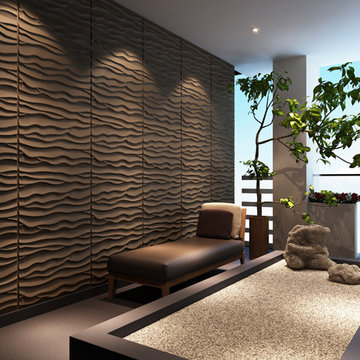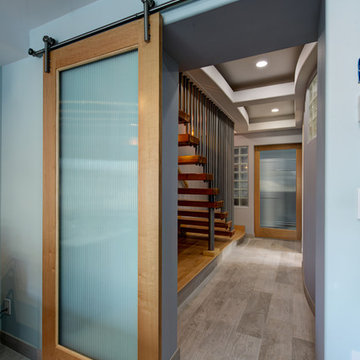Modern Hallway Design Ideas
Refine by:
Budget
Sort by:Popular Today
61 - 80 of 2,421 photos
Item 1 of 3
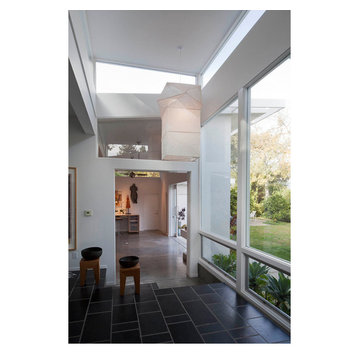
The owners of this mid-century post-and-beam Pasadena house overlooking the Arroyo Seco asked us to add onto and adapt the house to meet their current needs. The renovation infused the home with a contemporary aesthetic while retaining the home's original character (reminiscent of Cliff May's Ranch-style houses) the project includes and extension to the master bedroom, a new outdoor living room, and updates to the pool, pool house, landscape, and hardscape. we were also asked to design and fabricate custom cabinetry for the home office and an aluminum and glass table for the dining room.
PROJECT TEAM: Peter Tolkin,Angela Uriu, Dan Parks, Anthony Denzer, Leigh Jerrard,Ted Rubenstein, Christopher Girt
ENGINEERS: Charles Tan + Associates (Structural)
LANDSCAPE: Elysian Landscapes
GENERAL CONTRACTOR: Western Installations
PHOTOGRAPHER:Peter Tolkin
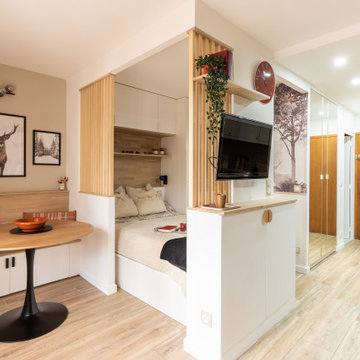
Vue depuis le coin salon sur l'ensemble de la pièce.
Ici on voit les volumes et l'architecture. Le faux plafond concentré sur le couloir et l'espace cuisine, le cube de la chambre avec sa retombée de plafond pour créer deux entrées. les claustras qui mettent en valeur l'entrée, le coin télé et le coin chambre.
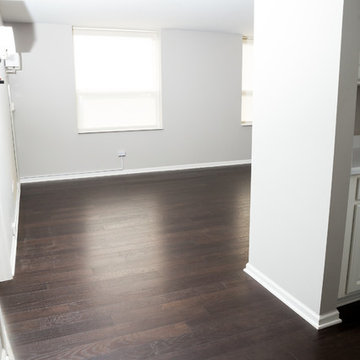
Engineered Wood Floors in a Condominium, Downtown Chicago.
Photo by: Divine Simplicity Photography
Photo of a small modern hallway in Chicago with grey walls and dark hardwood floors.
Photo of a small modern hallway in Chicago with grey walls and dark hardwood floors.
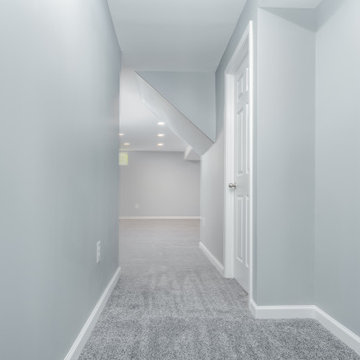
This basement began as a blank canvas, 100% unfinished. Our clients envisioned a transformative space that would include a spacious living area, a cozy bedroom, a full bathroom, and a flexible flex space that could serve as storage, a second bedroom, or an office. To showcase their impressive LEGO collection, a significant section of custom-built display units was a must. Behind the scenes, we oversaw the plumbing rework, installed all-new electrical systems, and expertly concealed the HVAC, water heater, and sump pump while preserving the spaces functionality. We also expertly painted every surface to bring life and vibrancy to the space. Throughout the area, the warm glow of LED recessed lighting enhances the ambiance. We enhanced comfort with upgraded carpet and padding in the living areas, while the bathroom and flex space feature luxurious and durable Luxury Vinyl flooring.
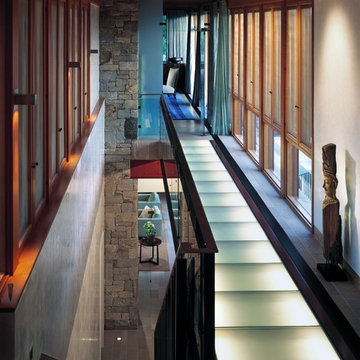
Peter Aaron
Photo of a mid-sized modern hallway in New York with white walls and concrete floors.
Photo of a mid-sized modern hallway in New York with white walls and concrete floors.

The house was designed in an 'upside-down' arrangement, with kitchen, dining, living and the master bedroom at first floor to maximise views and light. Bedrooms, gym, home office and TV room are all located at ground floor in a u-shaped arrangement that frame a central courtyard. The front entrance leads into the main access spine of the home, which borders the glazed courtyard. A bright yellow steel and timber staircase leads directly up into the main living area, with a large roof light above that pours light into the hall. The interior decor is bright and modern, with key areas in the palette of whites and greys picked out in luminescent neon lighting and colours.
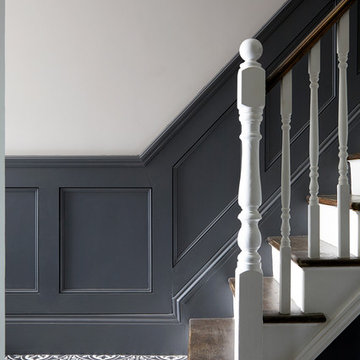
Photo Credits: Anna Stathaki
Design ideas for a small modern hallway in London with grey walls, ceramic floors and white floor.
Design ideas for a small modern hallway in London with grey walls, ceramic floors and white floor.
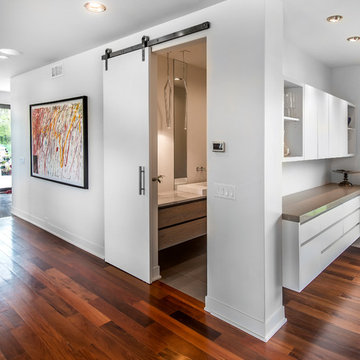
Inspiration for a mid-sized modern hallway in Other with white walls, dark hardwood floors and brown floor.
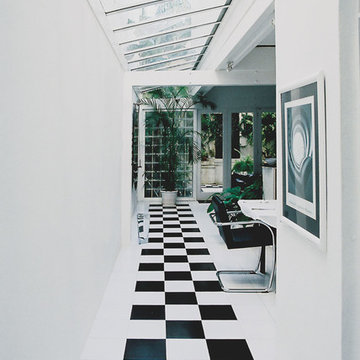
Hallway into the contemporary living/dining area added to the rear of the original terrace house. Sympathetic to the historic fabric, but with sleek, modern lines. Glass ceiling adds natural light. Classical black and white tiles and black and white theme help connect the heritage and modern. Greenery softens the effect. Glass doors and bricks at rear visually connect rear patio to living.
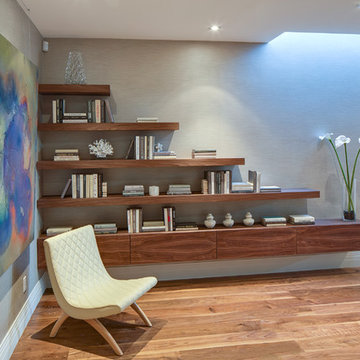
7' Engineered walnut
4" canned recessed lighting
Walnut shelves
#buildboswell
This is an example of a large modern hallway in Los Angeles with white walls and medium hardwood floors.
This is an example of a large modern hallway in Los Angeles with white walls and medium hardwood floors.
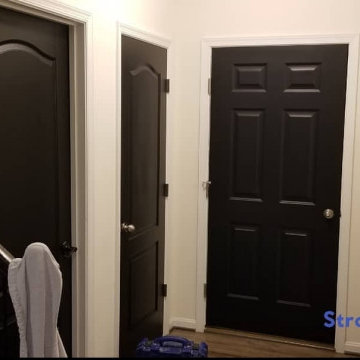
This home owner wanted to paint all of their interior doors black and we delivered!
Inspiration for a large modern hallway in DC Metro with white walls.
Inspiration for a large modern hallway in DC Metro with white walls.

Large modern hallway in Dublin with beige walls, porcelain floors, grey floor and vaulted.
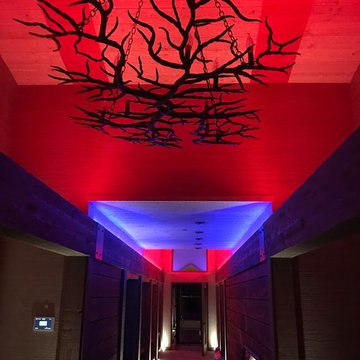
Design ideas for a large modern hallway in Other with dark hardwood floors and brown floor.
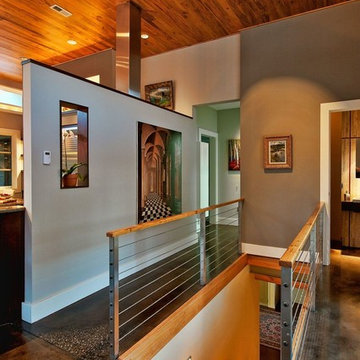
This is an example of a mid-sized modern hallway in Other with grey walls and concrete floors.
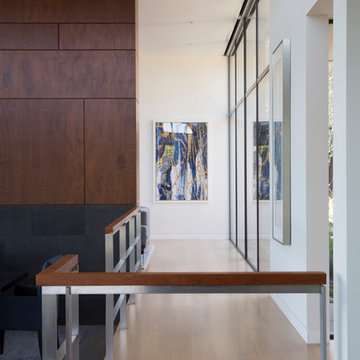
Open corridor through the great room is raised twenty-four inches above the floor and is clad in Heppner Hardwoods engineered white oak. You can see recessed Lutron roller shades in built-in pockets above the continuous row of windows.
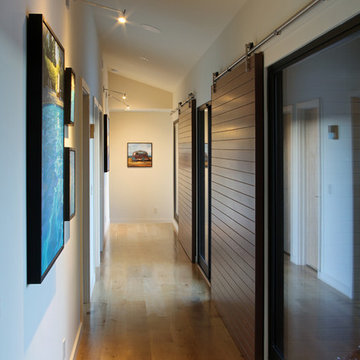
Photography by Aidin Mariscal
Design ideas for a mid-sized modern hallway in Orange County with white walls, light hardwood floors and brown floor.
Design ideas for a mid-sized modern hallway in Orange County with white walls, light hardwood floors and brown floor.
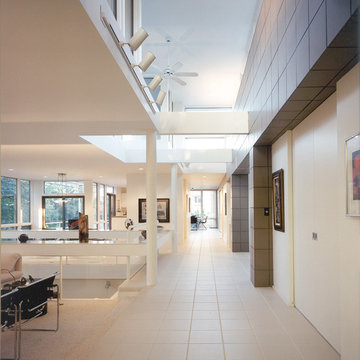
Expansive modern hallway in Cedar Rapids with white walls, ceramic floors and beige floor.
Modern Hallway Design Ideas
4
