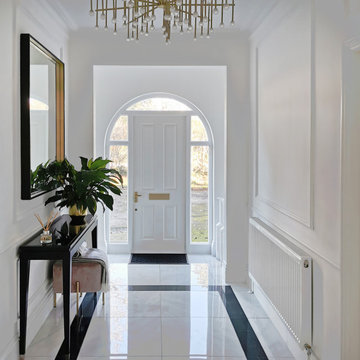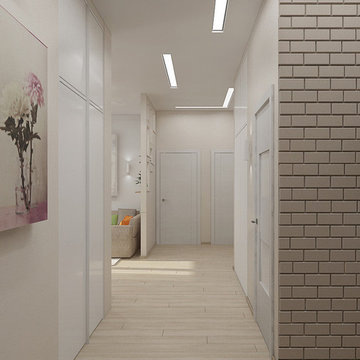Modern Hallway Design Ideas
Refine by:
Budget
Sort by:Popular Today
101 - 120 of 2,421 photos
Item 1 of 3
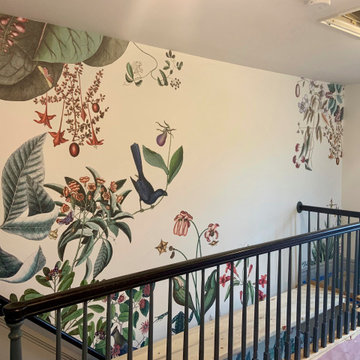
Transformed this dark man cave farmhouse into a bright, open, light, happy space
Design ideas for a modern hallway in New York with wallpaper.
Design ideas for a modern hallway in New York with wallpaper.
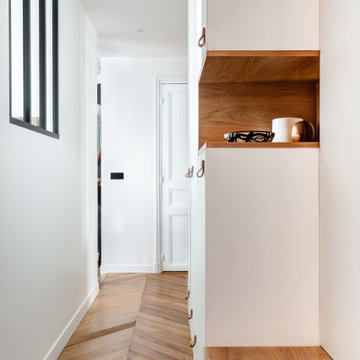
Inspiration for a mid-sized modern hallway in Paris with white walls, light hardwood floors and beige floor.
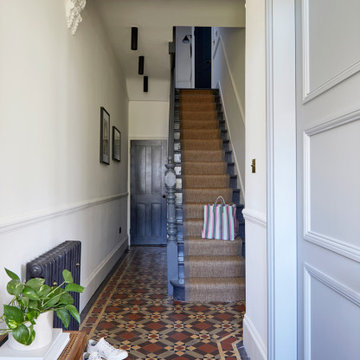
Original floor tiles brought back to life in the entranceway of this Edwardian terraced house in South West London. A newly created double-door opening welcomes you into the open plan ground floor space extending down to the garden.
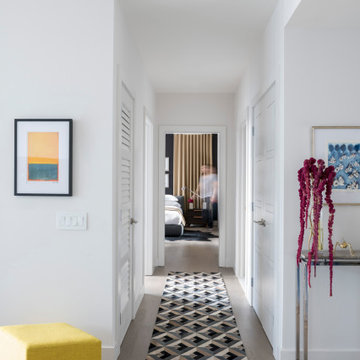
Mid-sized modern hallway in Boston with white walls, light hardwood floors and grey floor.
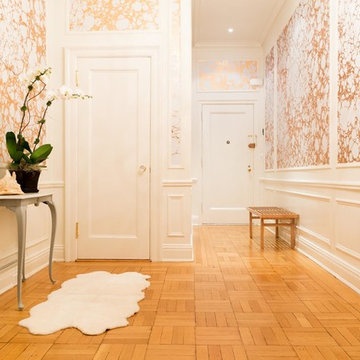
Wallpaper by Calico Wallpaper. Available at NewWall.com | The origins of Wabi are found in the landscapes of the ancient East, giving the impression of water flowing over pebbles.
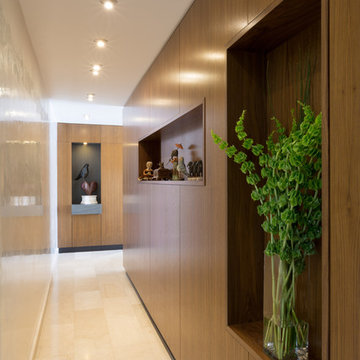
Claudia Uribe Photography
Mid-sized modern hallway in New York with beige walls, marble floors and beige floor.
Mid-sized modern hallway in New York with beige walls, marble floors and beige floor.
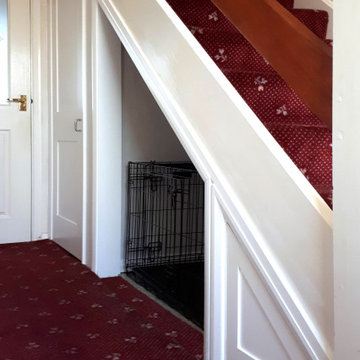
A customer asked me to rearrange space under their stairs. Their low existing door was to be heightened and a new, bespoke door manufactured, an open space to be used for a pet area and a small door made to give access to a small area that was left. The masonary wall was removed and replaced with studwork and sheets of painted mdf. Each of the three areas had a perimeter of architrave.
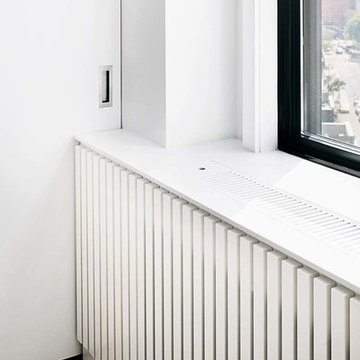
Inspiration for a small modern hallway in New York with white walls and light hardwood floors.
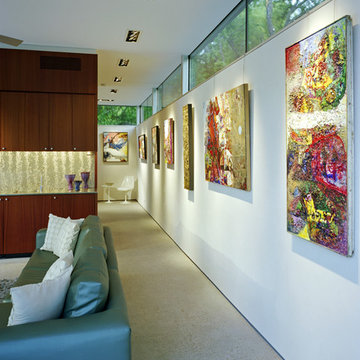
Photo Credit: Thomas McConnell
Design ideas for a large modern hallway in Austin with white walls and concrete floors.
Design ideas for a large modern hallway in Austin with white walls and concrete floors.

This inviting hallway features a custom oak staircase, an original brick wall from the original house, lots of fantastic lighting and the porcelain floor from the open plan and back garden flow through to invite you straight from the front door to the main entertaining areas.
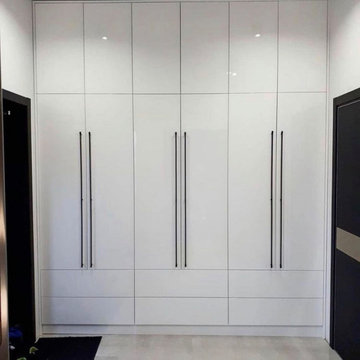
Custom Hallway Cabinet by Komandor. Bright, White, Pristine with Clean Lines. How would you describe this? The ceiling lighting really accentuates the high gloss finish on this wardrobe. Long handles help to balance out the poportions on this floor to ceiling cabinet. Contact us for a complimentary 3D version of this fabulous cabinet for your home.
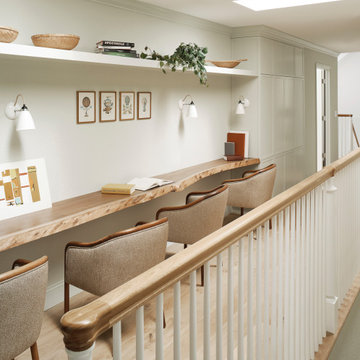
Design ideas for a mid-sized modern hallway in San Francisco with green walls and light hardwood floors.
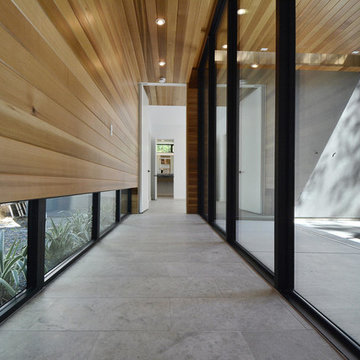
hallway to master suite
This is an example of a large modern hallway in Austin with brown walls, concrete floors and grey floor.
This is an example of a large modern hallway in Austin with brown walls, concrete floors and grey floor.
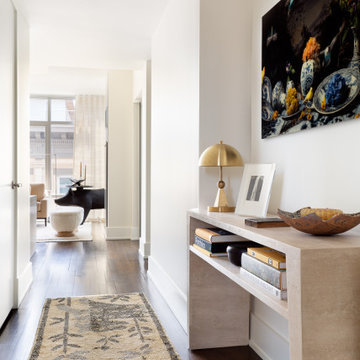
Welcome home. As you enter the apartment you are welcomed by a gracious foyer and peak into the living room that draws you in. The travertine console in the entry foyer creates a landing spot and the pig side table in the background creates a curiosity to explore more. The playful tiger rug brings warmth and lightens the dark floors.
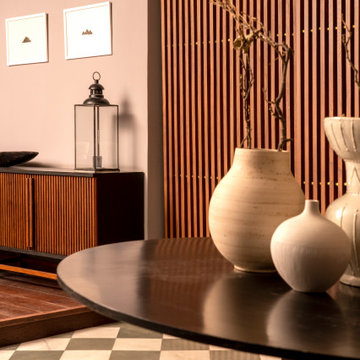
The foyer beyond has a black sculptural center-table set against a wooden screen. The space is kept minimal - in tune with the Japandi aesthetic of our well-travelled client.
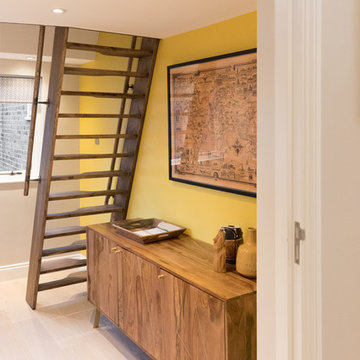
This timber sideboard with strong grain detail brings an element of nature into the space as well as adding storage, working with the yellow of the walls and the large wall map to create a bright, warm space.
Space saving paddle stairs lead to a mezzanine area.
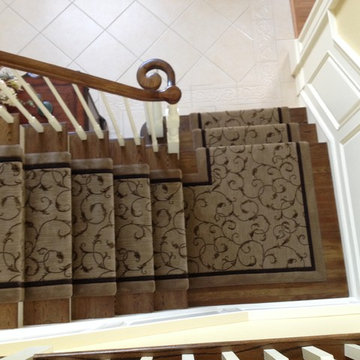
Custom made Hall Runner, with rope inset and border attached, by G. Fried Carpet & Design, Paramus, NJ
Inspiration for a mid-sized modern hallway in New York with beige walls and medium hardwood floors.
Inspiration for a mid-sized modern hallway in New York with beige walls and medium hardwood floors.
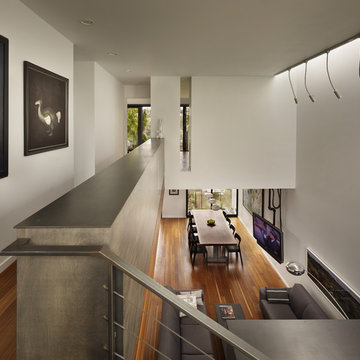
This Seattle modern house by chadbourne + doss architects provides open spaces for living and entertaining. A library is enclosed in the guard rail and overlooks the Great Room below.
Photo by Benjamin Benschneider
Modern Hallway Design Ideas
6
