Modern Hallway Design Ideas
Refine by:
Budget
Sort by:Popular Today
141 - 160 of 2,427 photos
Item 1 of 3
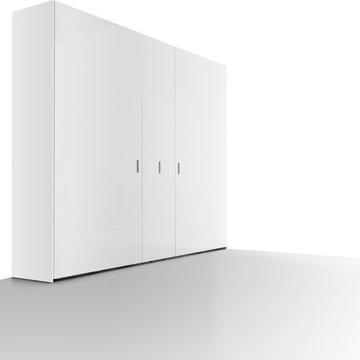
Complanare sliding wardrobe with a mix of hinged doors.
Flush clean look.
Multiple finishes inside and out.
Organizational options for intenal fit-out
Australia wide delivery and install.
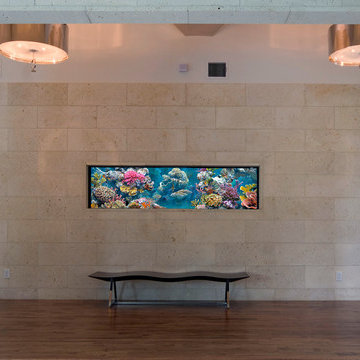
Inspiration for a mid-sized modern hallway in Dallas with white walls and dark hardwood floors.
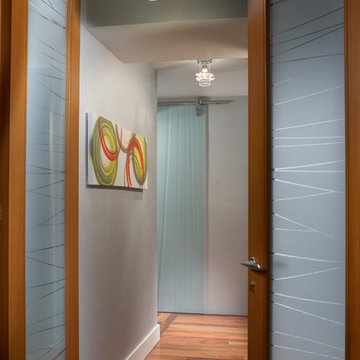
Projects by J Design Group, Your friendly Interior designers firm in Miami, FL. at your service.
www.JDesignGroup.com
FLORIDA DESIGN MAGAZINE selected our client’s luxury 3000 Sf ocean front apartment in Miami Beach, to publish it in their issue and they Said:
Classic Italian Lines, Asian Aesthetics And A Touch of Color Mix To Create An Updated Floridian Style
TEXT Roberta Cruger PHOTOGRAPHY Daniel Newcomb.
On the recommendation of friends who live in the penthouse, homeowner Danny Bensusan asked interior designer Jennifer Corredor to renovate his 3,000-square-foot Bal Harbour condominium. “I liked her ideas,” he says, so he gave her carte blanche. The challenge was to make this home unique and reflect a Floridian style different from the owner’s traditional residence on New York’s Brooklyn Bay as well as his Manhattan apartment. Water was the key. Besides enjoying the oceanfront property, Bensusan, an avid fisherman, was pleased that the location near a marina allowed access to his boat. But the original layout closed off the rooms from Atlantic vistas, so Jennifer Corredor eliminated walls to create a large open living space with water views from every angle.
“I emulated the ocean by bringing in hues of blue, sea mist and teal,” Jennifer Corredor says. In the living area, bright artwork is enlivened by an understated wave motif set against a beige backdrop. From curvaceous lines on a pair of silk area rugs and grooves on the cocktail table to a subtle undulating texture on the imported Maya Romanoff wall covering, Jennifer Corredor’s scheme balances the straight, contemporary lines. “It’s a modern apartment with a twist,” the designer says. Melding form and function with sophistication, the living area includes the dining area and kitchen separated by a column treated in frosted glass, a design element echoed throughout the space. “Glass diffuses and enriches rooms without blocking the eye,” Jennifer Corredor says.
Quality materials including exotic teak-like Afromosia create a warm effect throughout the home. Bookmatched fine-grain wood shapes the custom-designed cabinetry that offsets dark wenge-stained wood furnishings in the main living areas. Between the entry and kitchen, the design addresses the owner’s request for a bar, creating a continuous flow of Afromosia with touch-latched doors that cleverly conceal storage space. The kitchen island houses a wine cooler and refrigerator. “I wanted a place to entertain and just relax,” Bensusan says. “My favorite place is the kitchen. From the 16th floor, it overlooks the pool and beach — I can enjoy the views over wine and cheese with friends.” Glass doors with linear etchings lead to the bedrooms, heightening the airy feeling. Appropriate to the modern setting, an Asian sensibility permeates the elegant master bedroom with furnishings that hug the floor. “Japanese style is simplicity at its best,” the designer says. Pale aqua wall covering shows a hint of waves, while rich Brazilian Angico wood flooring adds character. A wall of frosted glass creates a shoji screen effect in the master suite, a unique room divider tht exemplifies the designer’s signature stunning bathrooms. A distinctive wall application of deep Caribbean Blue and Mont Blanc marble bands reiterates the lightdrenched panel. And in a guestroom, mustard tones with a floral motif augment canvases by Venezuelan artist Martha Salas-Kesser. Works of art provide a touch of color throughout, while accessories adorn the surfaces. “I insist on pieces such as the exquisite Venini vases,” Corredor says. “I try to cover every detail so that my clients are totally satisfied.”
J Design Group – Miami Interior Designers Firm – Modern – Contemporary
225 Malaga Ave.
Coral Gables, FL. 33134
Contact us: 305-444-4611
www.JDesignGroup.com
“Home Interior Designers”
"Miami modern"
“Contemporary Interior Designers”
“Modern Interior Designers”
“House Interior Designers”
“Coco Plum Interior Designers”
“Sunny Isles Interior Designers”
“Pinecrest Interior Designers”
"J Design Group interiors"
"South Florida designers"
“Best Miami Designers”
"Miami interiors"
"Miami decor"
“Miami Beach Designers”
“Best Miami Interior Designers”
“Miami Beach Interiors”
“Luxurious Design in Miami”
"Top designers"
"Deco Miami"
"Luxury interiors"
“Miami Beach Luxury Interiors”
“Miami Interior Design”
“Miami Interior Design Firms”
"Beach front"
“Top Interior Designers”
"top decor"
“Top Miami Decorators”
"Miami luxury condos"
"modern interiors"
"Modern”
"Pent house design"
"white interiors"
“Top Miami Interior Decorators”
“Top Miami Interior Designers”
“Modern Designers in Miami”
J Design Group – Miami
225 Malaga Ave.
Coral Gables, FL. 33134
Contact us: 305-444-4611
www.JDesignGroup.com
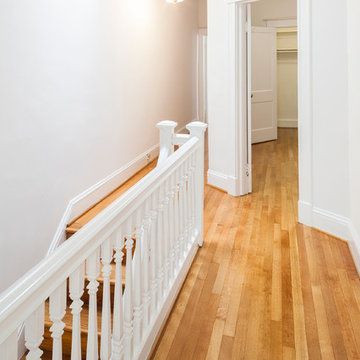
Certified National Green Building Standard project. Some green features consist of LED light bulbs, no VOC paint, water base polyurethane floor finish, the re-use of existing material (trim and doors), Energy Star features, high performance vinyl replacement windows, recycled drywall, and RRP Lead Program.
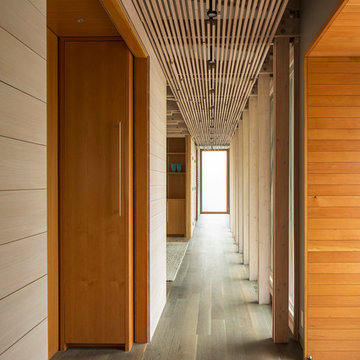
Troy Thies Photography
This is an example of a mid-sized modern hallway in Minneapolis with light hardwood floors.
This is an example of a mid-sized modern hallway in Minneapolis with light hardwood floors.
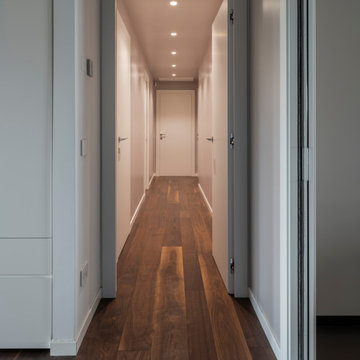
Corridoio di distribuzione della zona notte.
Foto di Simone Marulli
Inspiration for a mid-sized modern hallway in Milan with white walls, dark hardwood floors, brown floor and recessed.
Inspiration for a mid-sized modern hallway in Milan with white walls, dark hardwood floors, brown floor and recessed.
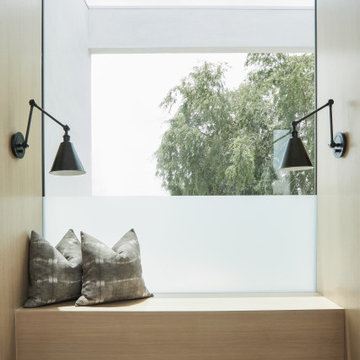
Inspiration for a large modern hallway in Los Angeles with beige walls, light hardwood floors and beige floor.
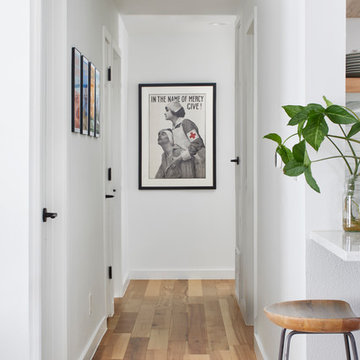
The hallway of this home recieved a major facelift, and extends further right to the new Master Suite addition. We replaced the original ceramic floor tile with engineered acacia wood flooring. New doors, hardware, and recessed lighting enhance the overall appearance of this home. The client chose to showcase gallery prints with colorful posters from their travels.
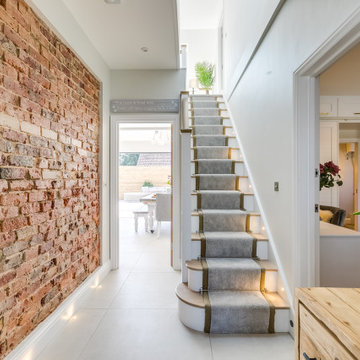
This welcoming entrance hall takes advantage of the original brick wall creating a lit feature wall for the space - lit from below for an evening feature. A custom oak staircase adds a touch of glass to the space. The glass along with light walls and floors helps keep the space light and open in appearance and feel.
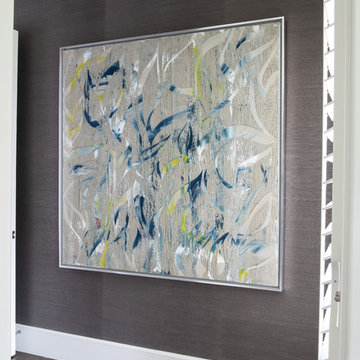
Custom art wall in Master suite
Inspiration for a large modern hallway in Dallas with grey walls, dark hardwood floors and brown floor.
Inspiration for a large modern hallway in Dallas with grey walls, dark hardwood floors and brown floor.
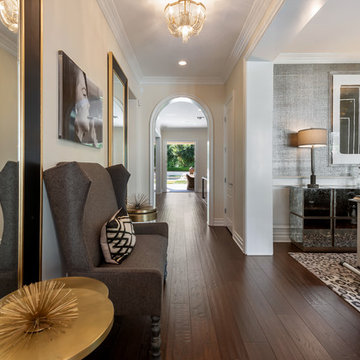
Inspiration for a large modern hallway in San Diego with grey walls, dark hardwood floors and brown floor.
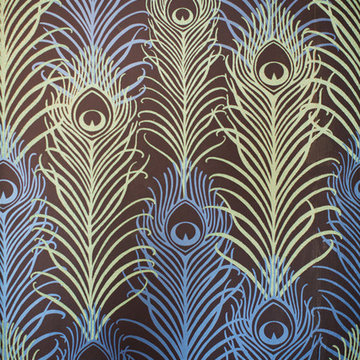
Lucy Williams Photography
This is an example of a mid-sized modern hallway in Kent with multi-coloured walls and porcelain floors.
This is an example of a mid-sized modern hallway in Kent with multi-coloured walls and porcelain floors.
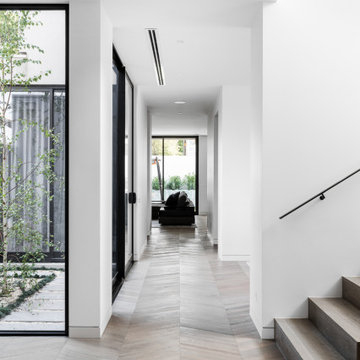
Main Hallway on the ground floor
Design ideas for a mid-sized modern hallway in Melbourne with white walls, light hardwood floors and grey floor.
Design ideas for a mid-sized modern hallway in Melbourne with white walls, light hardwood floors and grey floor.
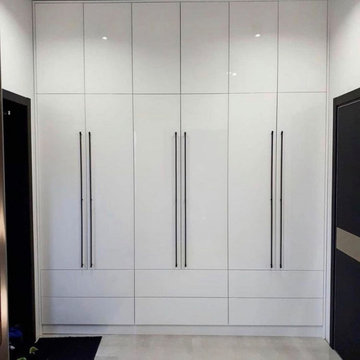
Custom Hallway Cabinet by Komandor. Bright, White, Pristine with Clean Lines. How would you describe this? The ceiling lighting really accentuates the high gloss finish on this wardrobe. Long handles help to balance out the poportions on this floor to ceiling cabinet. Contact us for a complimentary 3D version of this fabulous cabinet for your home.
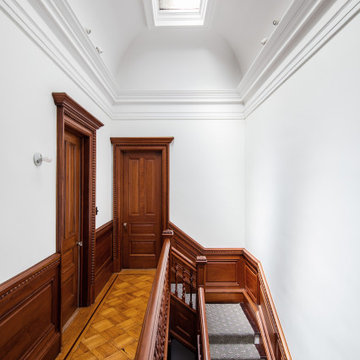
This Queen Anne style five story townhouse in Clinton Hill, Brooklyn is one of a pair that were built in 1887 by Charles Erhart, a co-founder of the Pfizer pharmaceutical company.
The brownstone façade was restored in an earlier renovation, which also included work to main living spaces. The scope for this new renovation phase was focused on restoring the stair hallways, gut renovating six bathrooms, a butler’s pantry, kitchenette, and work to the bedrooms and main kitchen. Work to the exterior of the house included replacing 18 windows with new energy efficient units, renovating a roof deck and restoring original windows.
In keeping with the Victorian approach to interior architecture, each of the primary rooms in the house has its own style and personality.
The Parlor is entirely white with detailed paneling and moldings throughout, the Drawing Room and Dining Room are lined with shellacked Oak paneling with leaded glass windows, and upstairs rooms are finished with unique colors or wallpapers to give each a distinct character.
The concept for new insertions was therefore to be inspired by existing idiosyncrasies rather than apply uniform modernity. Two bathrooms within the master suite both have stone slab walls and floors, but one is in white Carrara while the other is dark grey Graffiti marble. The other bathrooms employ either grey glass, Carrara mosaic or hexagonal Slate tiles, contrasted with either blackened or brushed stainless steel fixtures. The main kitchen and kitchenette have Carrara countertops and simple white lacquer cabinetry to compliment the historic details.
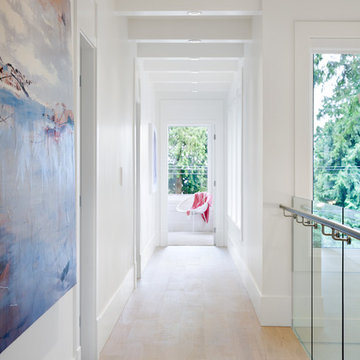
Christina Faminoff
This is an example of a mid-sized modern hallway in Vancouver with white walls and light hardwood floors.
This is an example of a mid-sized modern hallway in Vancouver with white walls and light hardwood floors.
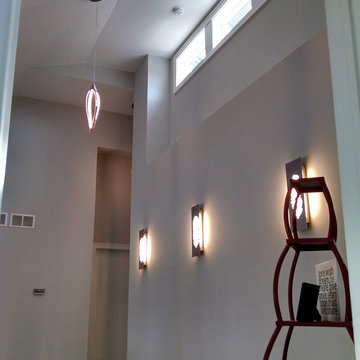
The clerestory loft hall is quite the statement. The natural light floods through the loft into the foyer thanks to the vaulted ceilings. The lighting is incredibly artistic in this space; showing curved free-form against the clean lines of the modern architecture.
Meyer Design
Lakewest Custom Homes
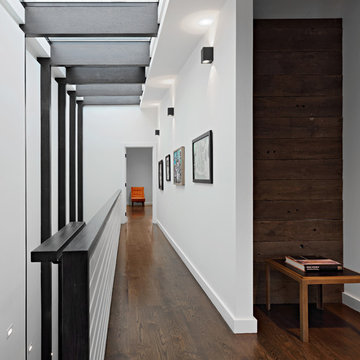
Full gut renovation and facade restoration of an historic 1850s wood-frame townhouse. The current owners found the building as a decaying, vacant SRO (single room occupancy) dwelling with approximately 9 rooming units. The building has been converted to a two-family house with an owner’s triplex over a garden-level rental.
Due to the fact that the very little of the existing structure was serviceable and the change of occupancy necessitated major layout changes, nC2 was able to propose an especially creative and unconventional design for the triplex. This design centers around a continuous 2-run stair which connects the main living space on the parlor level to a family room on the second floor and, finally, to a studio space on the third, thus linking all of the public and semi-public spaces with a single architectural element. This scheme is further enhanced through the use of a wood-slat screen wall which functions as a guardrail for the stair as well as a light-filtering element tying all of the floors together, as well its culmination in a 5’ x 25’ skylight.
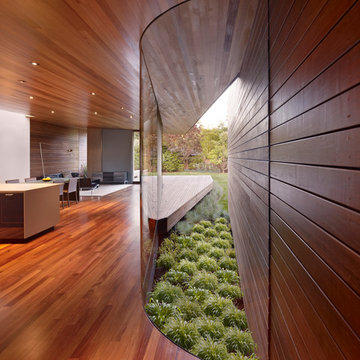
Bruce Damonte
Design ideas for a large modern hallway in San Francisco with medium hardwood floors and brown walls.
Design ideas for a large modern hallway in San Francisco with medium hardwood floors and brown walls.
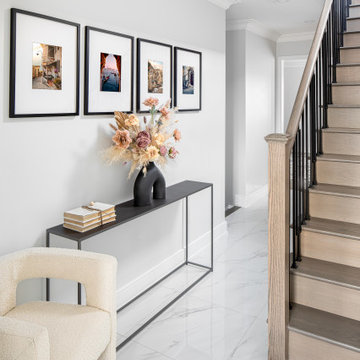
-Bright airy modern contemporary interior with wooden staircase and wooden chair
This is an example of a small modern hallway in Toronto with white walls, ceramic floors and white floor.
This is an example of a small modern hallway in Toronto with white walls, ceramic floors and white floor.
Modern Hallway Design Ideas
8