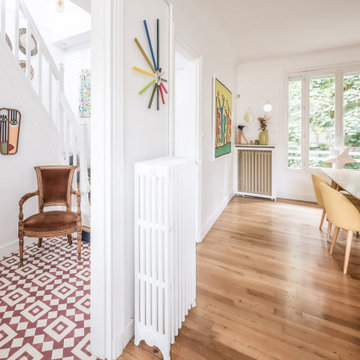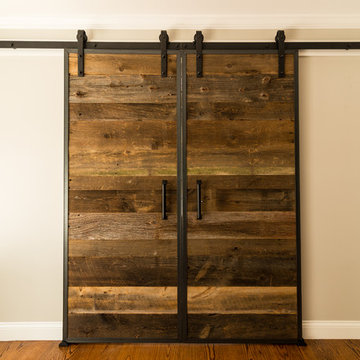Modern Hallway Design Ideas with Beige Walls
Refine by:
Budget
Sort by:Popular Today
101 - 120 of 1,074 photos
Item 1 of 3
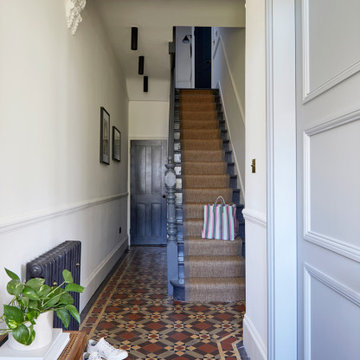
Original floor tiles brought back to life in the entranceway of this Edwardian terraced house in South West London. A newly created double-door opening welcomes you into the open plan ground floor space extending down to the garden.
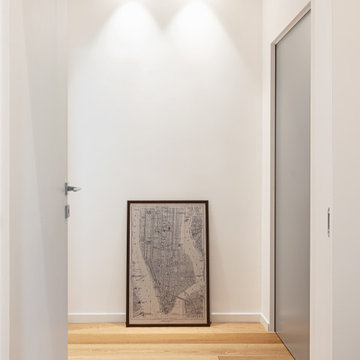
Photo of a small modern hallway in Bari with beige walls, light hardwood floors and beige floor.
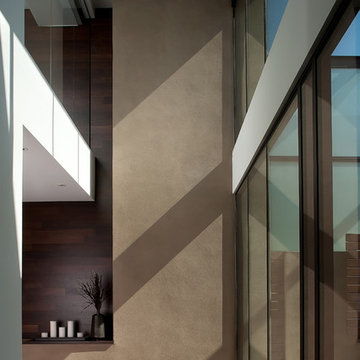
Phillip Spears Photographer
This is an example of a mid-sized modern hallway in Los Angeles with beige walls and medium hardwood floors.
This is an example of a mid-sized modern hallway in Los Angeles with beige walls and medium hardwood floors.
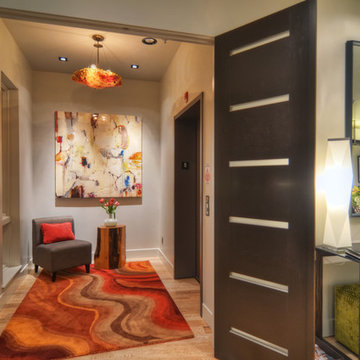
Mike Dean
Design ideas for a mid-sized modern hallway in Other with beige walls, light hardwood floors and beige floor.
Design ideas for a mid-sized modern hallway in Other with beige walls, light hardwood floors and beige floor.
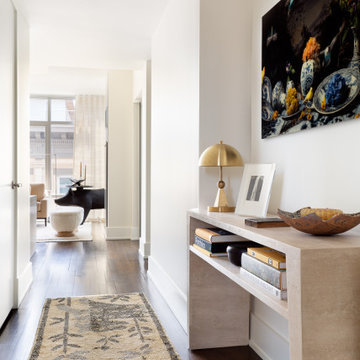
Welcome home. As you enter the apartment you are welcomed by a gracious foyer and peak into the living room that draws you in. The travertine console in the entry foyer creates a landing spot and the pig side table in the background creates a curiosity to explore more. The playful tiger rug brings warmth and lightens the dark floors.
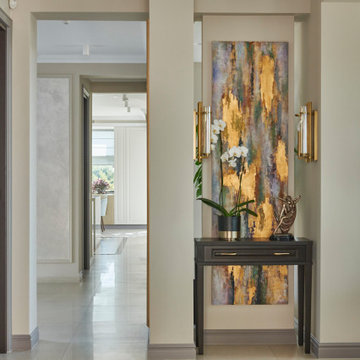
The style of the redesigned villa combines warm classic elements with a touch of modern glamour. Each room has been carefully designed with upmost focus on the needs of the client, functionality of the space and its aesthetics.
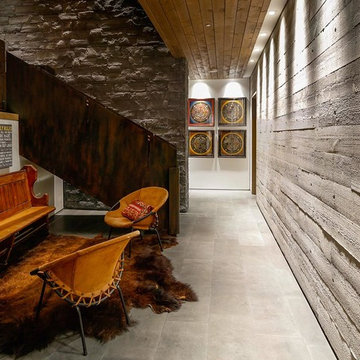
Inspiration for a mid-sized modern hallway in Vancouver with beige walls and concrete floors.
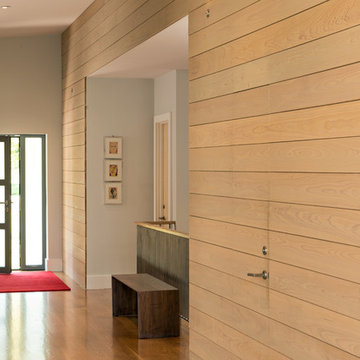
Interior Cypress wall & interior transom windows @ Lincoln Net Zero House,
photography by Dan Cutrona
Design ideas for a mid-sized modern hallway in Boston with beige walls, medium hardwood floors and beige floor.
Design ideas for a mid-sized modern hallway in Boston with beige walls, medium hardwood floors and beige floor.
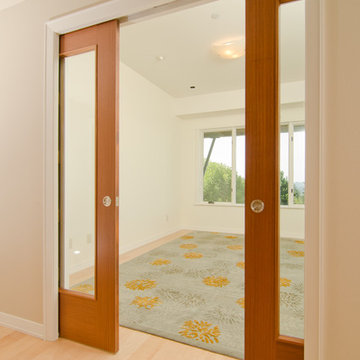
Entrance to Home Office
Inspiration for a mid-sized modern hallway in Portland with beige walls, light hardwood floors and beige floor.
Inspiration for a mid-sized modern hallway in Portland with beige walls, light hardwood floors and beige floor.
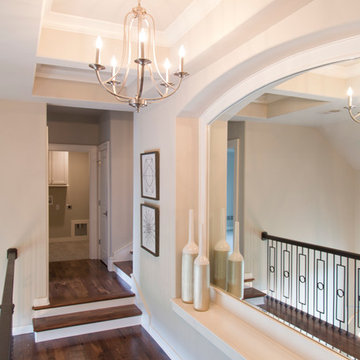
Nichole Kennelly Photography
Mid-sized modern hallway in Kansas City with beige walls and medium hardwood floors.
Mid-sized modern hallway in Kansas City with beige walls and medium hardwood floors.
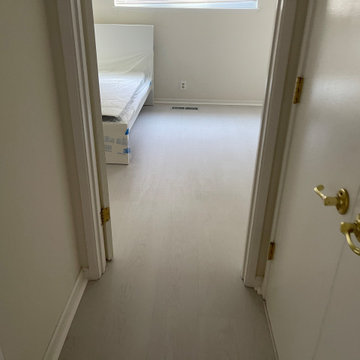
This is an example of a small modern hallway with beige walls, vinyl floors and beige floor.
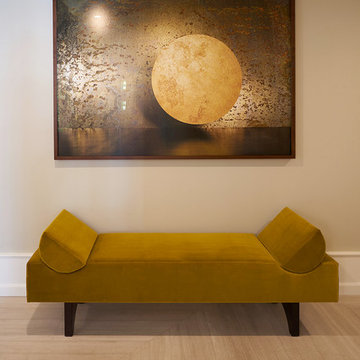
Ting Photography and Arts
Photo of a large modern hallway in Other with beige walls, travertine floors and beige floor.
Photo of a large modern hallway in Other with beige walls, travertine floors and beige floor.
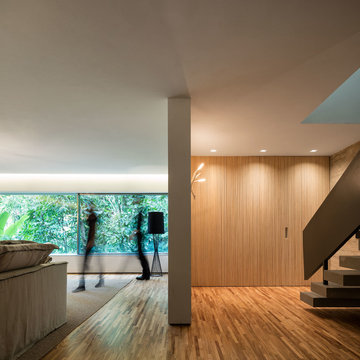
Accoya was used for all the superior decking and facades throughout the ‘Jungle House’ on Guarujá Beach. Accoya wood was also used for some of the interior paneling and room furniture as well as for unique MUXARABI joineries. This is a special type of joinery used by architects to enhance the aestetic design of a project as the joinery acts as a light filter providing varying projections of light throughout the day.
The architect chose not to apply any colour, leaving Accoya in its natural grey state therefore complimenting the beautiful surroundings of the project. Accoya was also chosen due to its incredible durability to withstand Brazil’s intense heat and humidity.
Credits as follows: Architectural Project – Studio mk27 (marcio kogan + samanta cafardo), Interior design – studio mk27 (márcio kogan + diana radomysler), Photos – fernando guerra (Photographer).
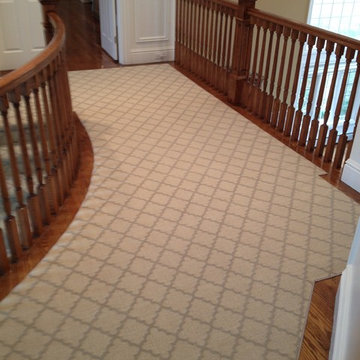
Custom made Hall Runner, with rope inset and border attached, by G. Fried Carpet & Design, Paramus, NJ
Design ideas for a mid-sized modern hallway in New York with beige walls and medium hardwood floors.
Design ideas for a mid-sized modern hallway in New York with beige walls and medium hardwood floors.
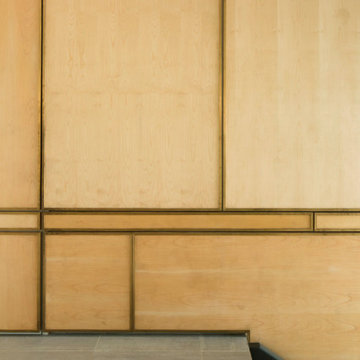
From the very first site visit the vision has been to capture the magnificent view and find ways to frame, surprise and combine it with movement through the building. This has been achieved in a Picturesque way by tantalising and choreographing the viewer’s experience.
The public-facing facade is muted with simple rendered panels, large overhanging roofs and a single point of entry, taking inspiration from Katsura Palace in Kyoto, Japan. Upon entering the cavernous and womb-like space the eye is drawn to a framed view of the Indian Ocean while the stair draws one down into the main house. Below, the panoramic vista opens up, book-ended by granitic cliffs, capped with lush tropical forests.
At the lower living level, the boundary between interior and veranda blur and the infinity pool seemingly flows into the ocean. Behind the stair, half a level up, the private sleeping quarters are concealed from view. Upstairs at entrance level, is a guest bedroom with en-suite bathroom, laundry, storage room and double garage. In addition, the family play-room on this level enjoys superb views in all directions towards the ocean and back into the house via an internal window.
In contrast, the annex is on one level, though it retains all the charm and rigour of its bigger sibling.
Internally, the colour and material scheme is minimalist with painted concrete and render forming the backdrop to the occasional, understated touches of steel, timber panelling and terrazzo. Externally, the facade starts as a rusticated rougher render base, becoming refined as it ascends the building. The composition of aluminium windows gives an overall impression of elegance, proportion and beauty. Both internally and externally, the structure is exposed and celebrated.
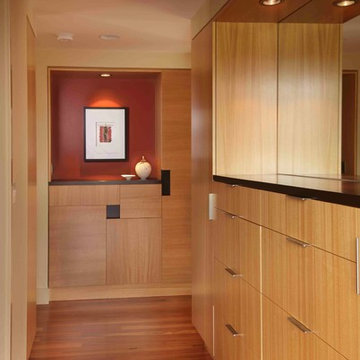
Photo of a mid-sized modern hallway in Portland with beige walls and dark hardwood floors.
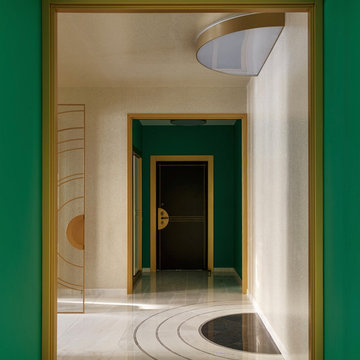
collection Graphite | mica shells on non-woven backing / mica nacré sur support intissé
Design ideas for a large modern hallway in Moscow with beige walls, marble floors and white floor.
Design ideas for a large modern hallway in Moscow with beige walls, marble floors and white floor.
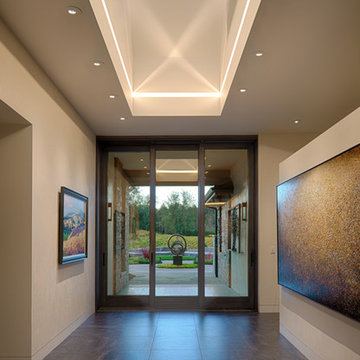
Design ideas for a mid-sized modern hallway in San Francisco with beige walls and porcelain floors.
Modern Hallway Design Ideas with Beige Walls
6
