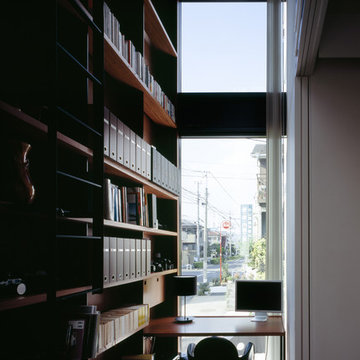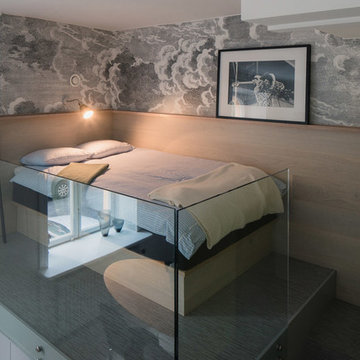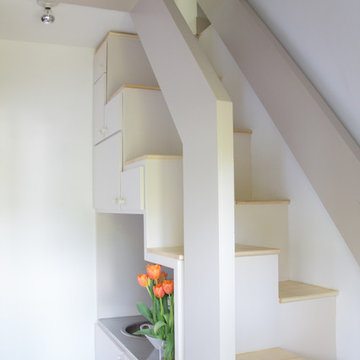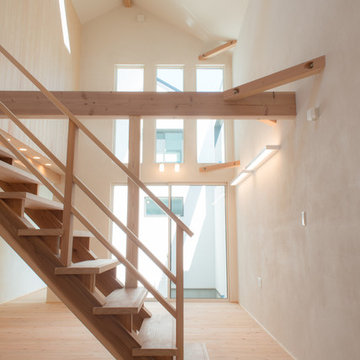Small Space Design 172 Modern Home Design Photos
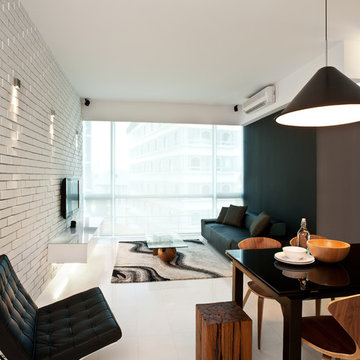
Design ideas for a modern living room in Singapore with no fireplace, a wall-mounted tv, multi-coloured walls and white floor.
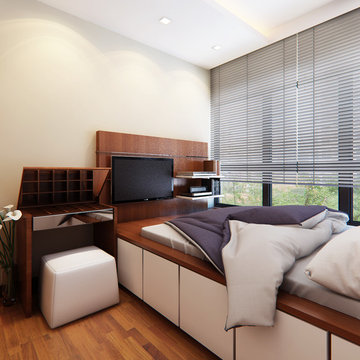
Platform Bed + Tv + Feature wall + Dressing Table
Photo of a modern bedroom in Singapore.
Photo of a modern bedroom in Singapore.
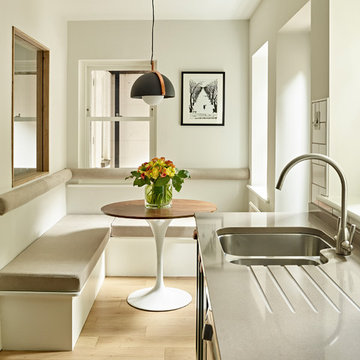
Nick Smith http://nsphotography.co.uk/
Inspiration for a mid-sized modern open plan dining in London with white walls, light hardwood floors and beige floor.
Inspiration for a mid-sized modern open plan dining in London with white walls, light hardwood floors and beige floor.
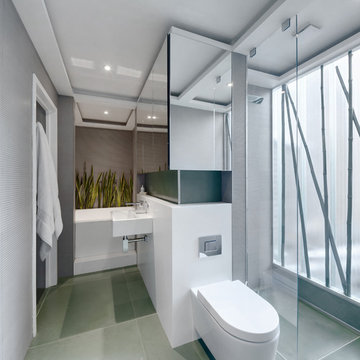
Design ideas for a small modern wet room bathroom in London with a wall-mount toilet, grey walls, a wall-mount sink, grey floor and an open shower.
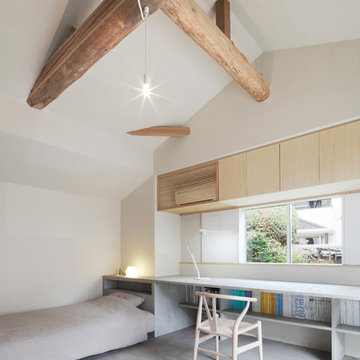
写真:吉田祥平
Design ideas for a modern home office in Kyoto with white walls and a built-in desk.
Design ideas for a modern home office in Kyoto with white walls and a built-in desk.
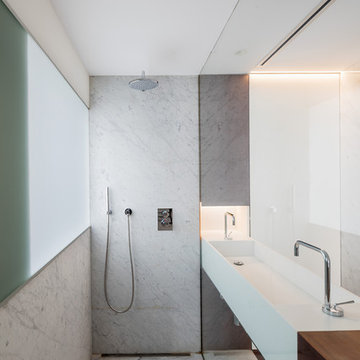
Diseñadora: Lola Domènech
Constructora: OAK 2000
This is an example of an expansive modern bathroom in Barcelona with a curbless shower, white walls, a trough sink and grey floor.
This is an example of an expansive modern bathroom in Barcelona with a curbless shower, white walls, a trough sink and grey floor.
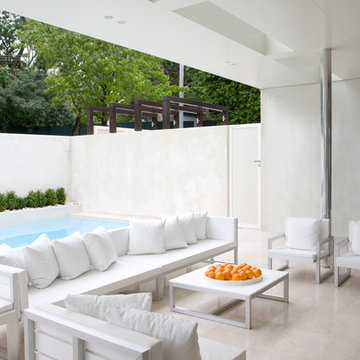
An outdoor space, which speaks to a quiet sophistication, leads to the walled pool area.
Modern backyard patio in Melbourne with natural stone pavers and a roof extension.
Modern backyard patio in Melbourne with natural stone pavers and a roof extension.
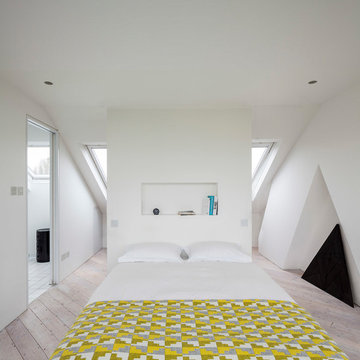
An award winning project to transform a two storey Victorian terrace house into a generous family home with the addition of both a side extension and loft conversion.
The side extension provides a light filled open plan kitchen/dining room under a glass roof and bi-folding doors gives level access to the south facing garden. A generous master bedroom with en-suite is housed in the converted loft. A fully glazed dormer provides the occupants with an abundance of daylight and uninterrupted views of the adjacent Wendell Park.
Winner of the third place prize in the New London Architecture 'Don't Move, Improve' Awards 2016
Photograph: Salt Productions
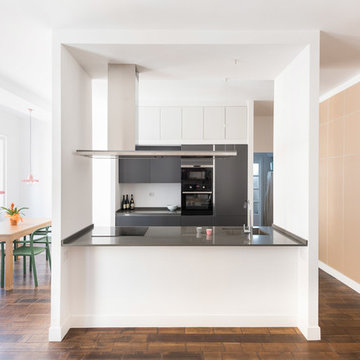
Paolo Fusco
Photo of a modern kitchen in Rome with flat-panel cabinets, grey cabinets and with island.
Photo of a modern kitchen in Rome with flat-panel cabinets, grey cabinets and with island.
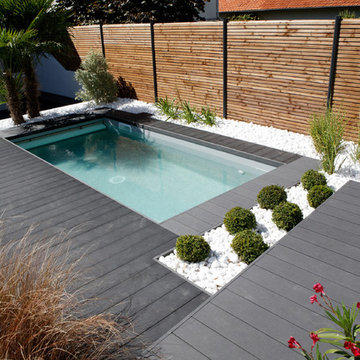
Piscine urbaine
2,2x4,5 m
Liner gris clair
SmartCover
SunWay
Fond plat
Inspiration for a modern rectangular pool in Nantes.
Inspiration for a modern rectangular pool in Nantes.
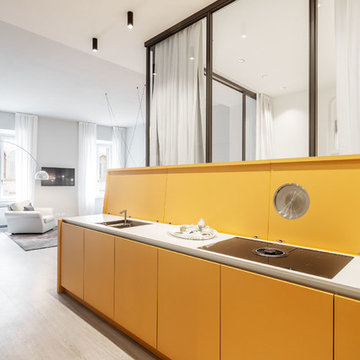
This is an example of a modern single-wall eat-in kitchen in Other with an undermount sink, flat-panel cabinets, yellow cabinets, yellow splashback, light hardwood floors, white benchtop, no island and beige floor.
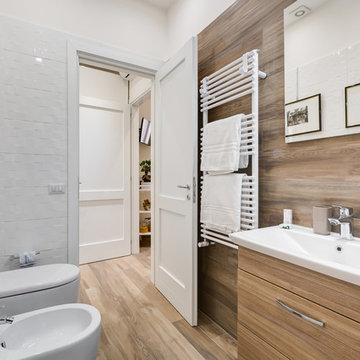
Luca Tranquilli - www.lucatranquilli.com
Photo of a modern bathroom in Rome with flat-panel cabinets, a two-piece toilet, white tile, ceramic tile, white walls, medium hardwood floors and an integrated sink.
Photo of a modern bathroom in Rome with flat-panel cabinets, a two-piece toilet, white tile, ceramic tile, white walls, medium hardwood floors and an integrated sink.
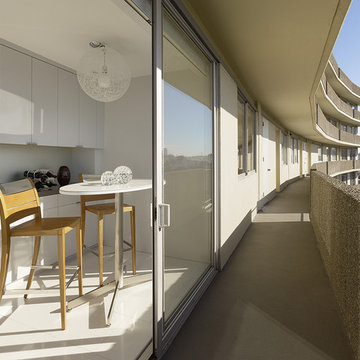
photos: Matthew Millman
This 1100 SF space is a reinvention of an early 1960s unit in one of two semi-circular apartment towers near San Francisco’s Aquatic Park. The existing design ignored the sweeping views and featured the same humdrum features one might have found in a mid-range suburban development from 40 years ago. The clients who bought the unit wanted to transform the apartment into a pied a terre with the feel of a high-end hotel getaway: sleek, exciting, sexy. The apartment would serve as a theater, revealing the spectacular sights of the San Francisco Bay.
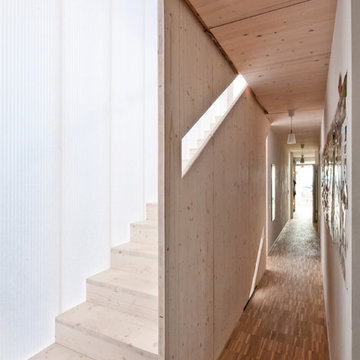
Auf nur neun Meter breitem Grundstück erstellte die Zimmerei SYNdikat AG (Reutlingen) nach Plänen des Architekten Claus Deeg (Korntal-Münchingen) einen reinen Holzbau. Das Gebäude bietet unglaubliche 210 Quadratmeter Nutzfläche!
Fotos: www.bernhardmuellerfoto.de
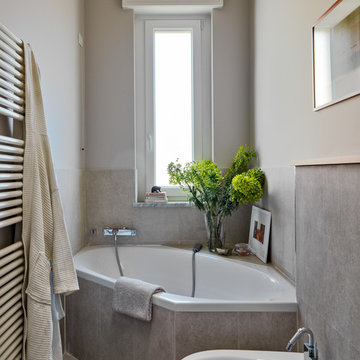
Foto di Adriano Pecchio
Photo of a small modern master bathroom in Milan with flat-panel cabinets, a drop-in tub, beige tile, porcelain tile, beige walls, porcelain floors, a trough sink, beige floor and a bidet.
Photo of a small modern master bathroom in Milan with flat-panel cabinets, a drop-in tub, beige tile, porcelain tile, beige walls, porcelain floors, a trough sink, beige floor and a bidet.
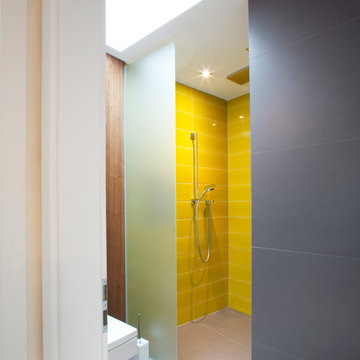
Harald Reusmann
This is an example of a small modern bathroom in Essen with yellow tile, grey walls, an alcove shower and ceramic tile.
This is an example of a small modern bathroom in Essen with yellow tile, grey walls, an alcove shower and ceramic tile.
Small Space Design 172 Modern Home Design Photos
5



















