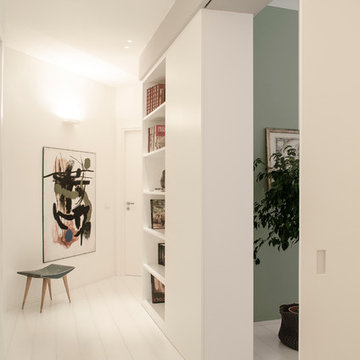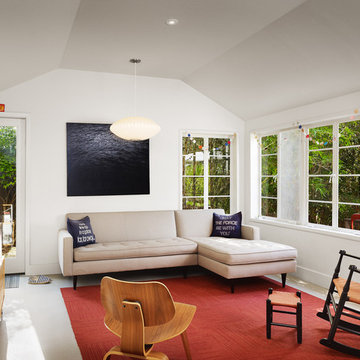143 Modern Home Design Photos
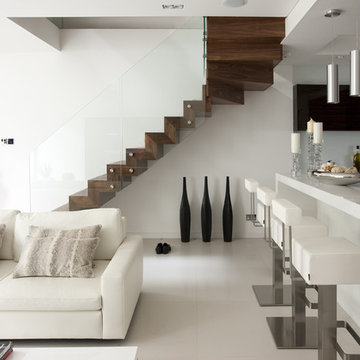
Inspiration for a modern wood floating staircase in London with wood risers and glass railing.
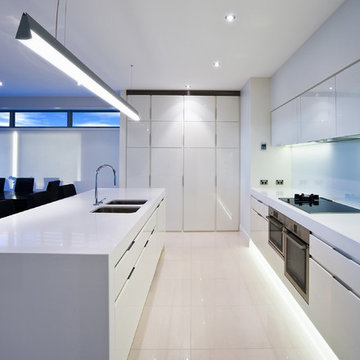
Snap Photography New Zealand
This is an example of a modern galley open plan kitchen in Auckland with an undermount sink, flat-panel cabinets, white cabinets, quartz benchtops, white splashback, glass sheet splashback, stainless steel appliances and white floor.
This is an example of a modern galley open plan kitchen in Auckland with an undermount sink, flat-panel cabinets, white cabinets, quartz benchtops, white splashback, glass sheet splashback, stainless steel appliances and white floor.
Find the right local pro for your project
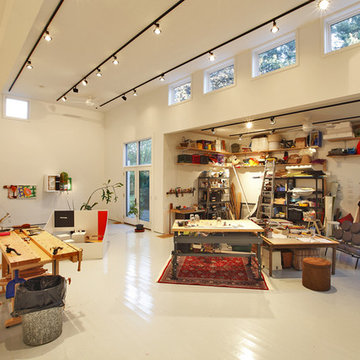
Olson Photographic, LLC
This is an example of an expansive modern home studio in Bridgeport with white walls, painted wood floors and white floor.
This is an example of an expansive modern home studio in Bridgeport with white walls, painted wood floors and white floor.
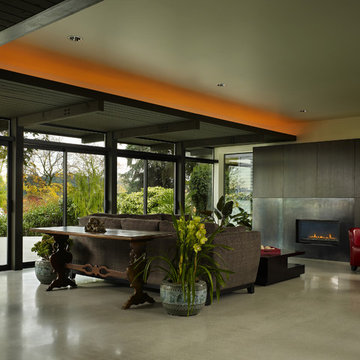
New construction over existing foundation
Inspiration for a modern living room in Seattle with a metal fireplace surround.
Inspiration for a modern living room in Seattle with a metal fireplace surround.

Bruce Damonte
This is an example of a mid-sized modern master bathroom in San Francisco with an undermount sink, flat-panel cabinets, white cabinets, marble benchtops, a drop-in tub, white tile, porcelain tile, white walls, porcelain floors, a hinged shower door, white floor and white benchtops.
This is an example of a mid-sized modern master bathroom in San Francisco with an undermount sink, flat-panel cabinets, white cabinets, marble benchtops, a drop-in tub, white tile, porcelain tile, white walls, porcelain floors, a hinged shower door, white floor and white benchtops.
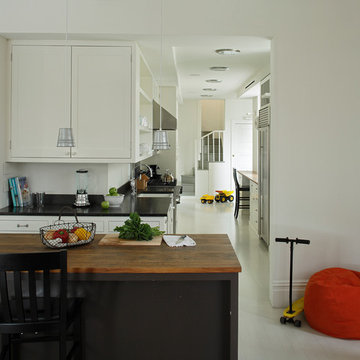
Photographer: Frank Oudeman
Modern galley kitchen in New York with wood benchtops, open cabinets and white cabinets.
Modern galley kitchen in New York with wood benchtops, open cabinets and white cabinets.
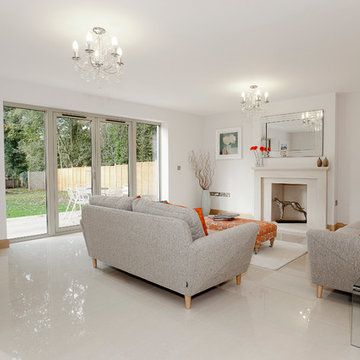
Inspiration for a modern living room in Dorset with white walls, a standard fireplace and white floor.
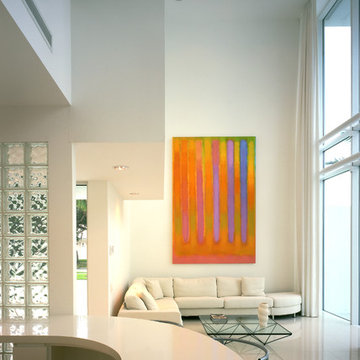
Steven Brooke Studios
This is an example of a modern open concept living room in Tampa with white walls.
This is an example of a modern open concept living room in Tampa with white walls.
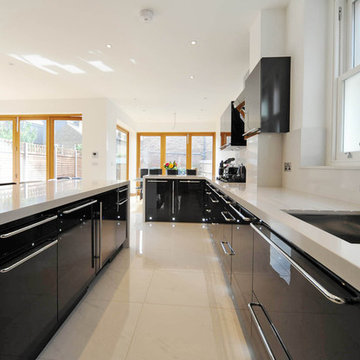
Black Glass Kitchen units/ White Quartz Worktops and Splash backs.
Design ideas for a modern kitchen in London with an undermount sink and flat-panel cabinets.
Design ideas for a modern kitchen in London with an undermount sink and flat-panel cabinets.
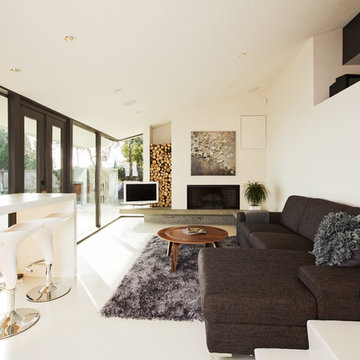
Rennovation of a mid century modern post and beam home in West Vancouver
Inspiration for a mid-sized modern living room in Vancouver with white walls, a standard fireplace, a freestanding tv, concrete floors and white floor.
Inspiration for a mid-sized modern living room in Vancouver with white walls, a standard fireplace, a freestanding tv, concrete floors and white floor.
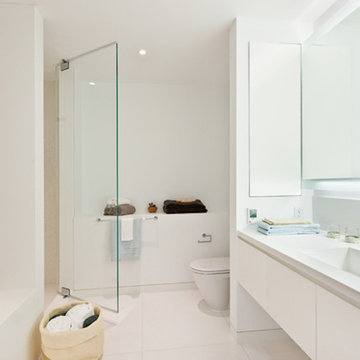
Design ideas for a modern bathroom in New York with an integrated sink, flat-panel cabinets, white cabinets, white tile and white floor.
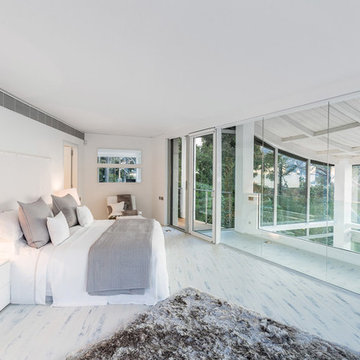
Joas Souza | Photographer
This is an example of a large modern master bedroom in London with white walls, painted wood floors and no fireplace.
This is an example of a large modern master bedroom in London with white walls, painted wood floors and no fireplace.
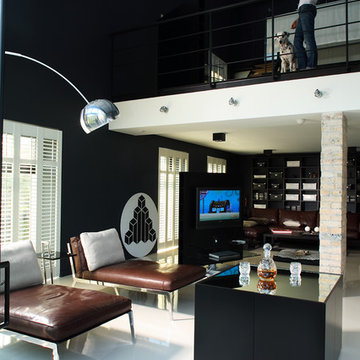
Open living space with bedroom upstairs. Glass roof is equipped with a sunshield controlled by the intelligent home system
Photo: Lipski
Design ideas for a modern living room in Los Angeles with black walls.
Design ideas for a modern living room in Los Angeles with black walls.
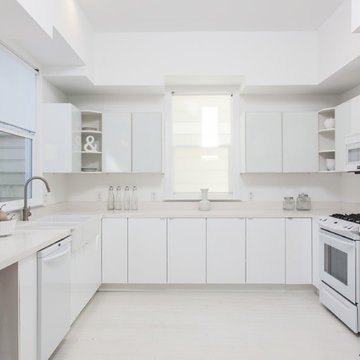
Inspiration for a modern kitchen in San Francisco with flat-panel cabinets, white appliances, a drop-in sink and white cabinets.
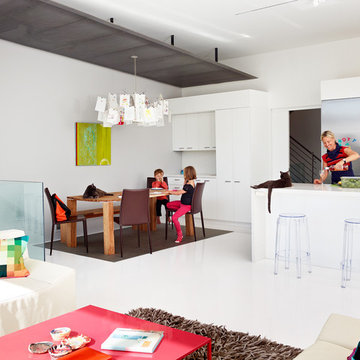
Photo of a modern eat-in kitchen in San Francisco with flat-panel cabinets, white cabinets and stainless steel appliances.
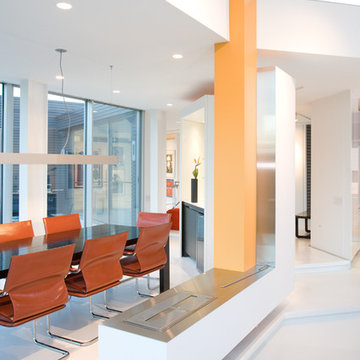
For this house “contextual” means focusing the good view and taking the bad view out of focus. In order to accomplish this, the form of the house was inspired by horse blinders. Conceived as two tubes with directed views, one tube is for entertaining and the other one for sleeping. Directly across the street from the house is a lake, “the good view.” On all other sides of the house are neighbors of very close proximity which cause privacy issues and unpleasant views – “the bad view.” Thus the sides and rear are mostly solid in order to block out the less desirable views and the front is completely transparent in order to frame and capture the lake – “horse blinders.” There are several sustainable features in the house’s detailing. The entire structure is made of pre-fabricated recycled steel and concrete. Through the extensive use of high tech and super efficient glass, both as windows and clerestories, there is no need for artificial light during the day. The heating for the building is provided by a radiant system composed of several hundred feet of tubes filled with hot water embedded into the concrete floors. The façade is made up of composite board that is held away from the skin in order to create ventilated façade. This ventilation helps to control the temperature of the building envelope and a more stable temperature indoors. Photo Credit: Alistair Tutton
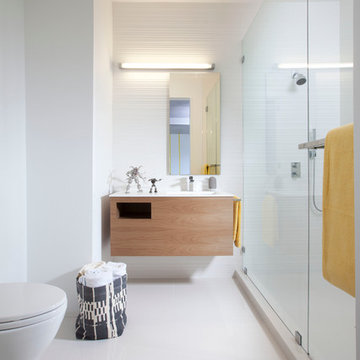
Miami Interior Design - Detailed Minimalism
Kids Bathroom
www.dkorinteriors.com
Photography by Alexia Fodere
Inspiration for a modern kids bathroom in Miami with flat-panel cabinets, medium wood cabinets, an alcove shower and white tile.
Inspiration for a modern kids bathroom in Miami with flat-panel cabinets, medium wood cabinets, an alcove shower and white tile.
143 Modern Home Design Photos
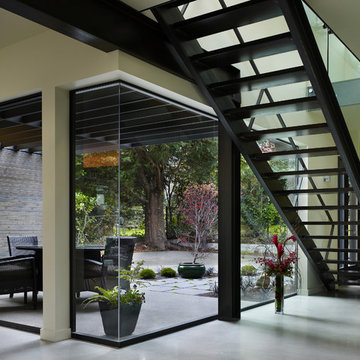
New construction over existing foundation
Modern straight staircase in Seattle with open risers.
Modern straight staircase in Seattle with open risers.
1



















