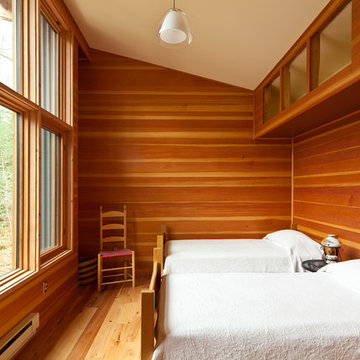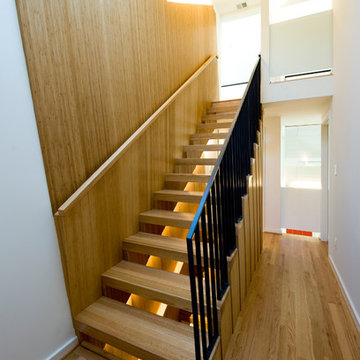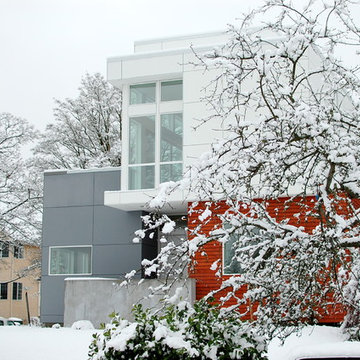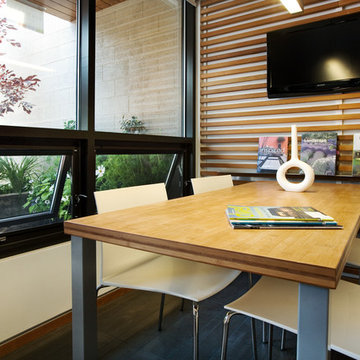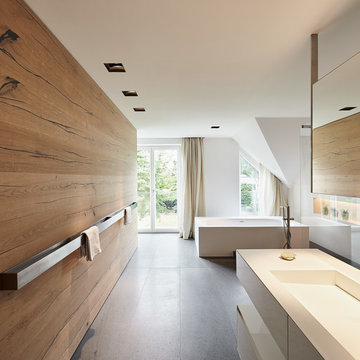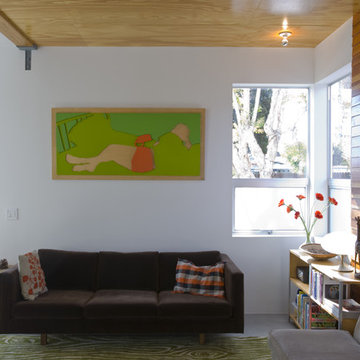200 Modern Home Design Photos
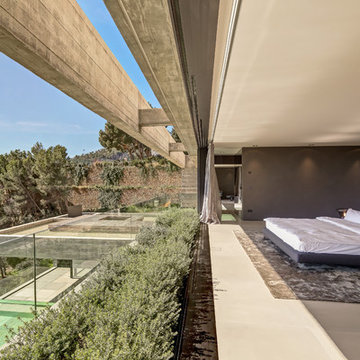
Fotografía: PM photography
Inspiration for a modern master bedroom in Palma de Mallorca with grey walls and no fireplace.
Inspiration for a modern master bedroom in Palma de Mallorca with grey walls and no fireplace.
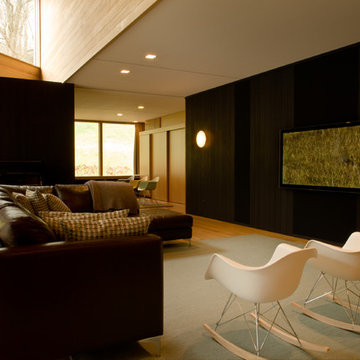
Tony Matula
Inspiration for a large modern open concept family room in Nashville with black walls, light hardwood floors, no fireplace, a wall-mounted tv and brown floor.
Inspiration for a large modern open concept family room in Nashville with black walls, light hardwood floors, no fireplace, a wall-mounted tv and brown floor.
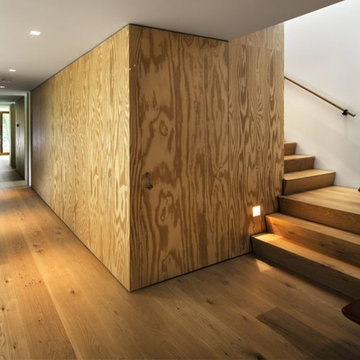
ESTO Photography
Modern wood staircase in New York with wood risers.
Modern wood staircase in New York with wood risers.
Find the right local pro for your project
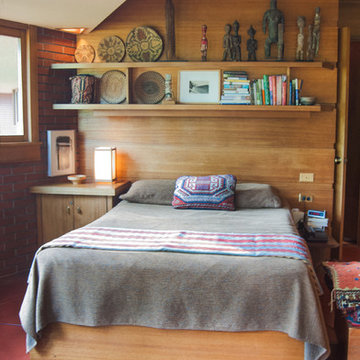
Adrienne DeRosa © 2012 Houzz
Inspiration for a small modern bedroom in Cleveland with red floor.
Inspiration for a small modern bedroom in Cleveland with red floor.
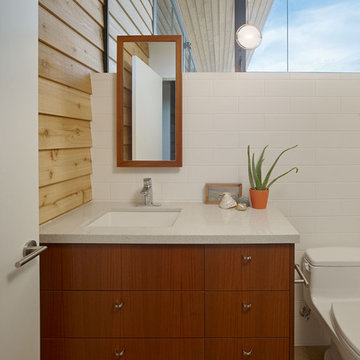
Photo by Bruce Damonte
Design ideas for a modern bathroom in Orange County with an undermount sink, flat-panel cabinets, medium wood cabinets, a one-piece toilet, white tile and subway tile.
Design ideas for a modern bathroom in Orange County with an undermount sink, flat-panel cabinets, medium wood cabinets, a one-piece toilet, white tile and subway tile.
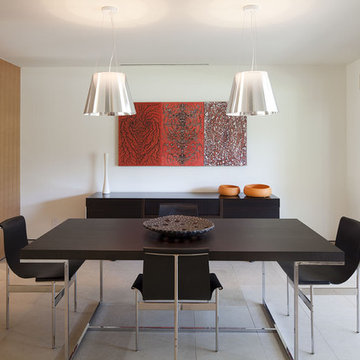
© Paul Bardagjy Photography
Modern kitchen/dining combo in Austin with white walls.
Modern kitchen/dining combo in Austin with white walls.
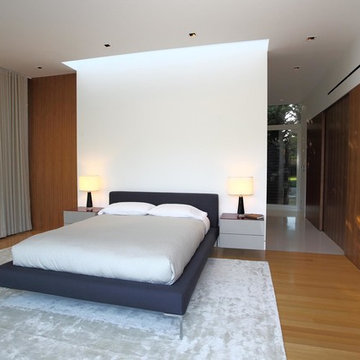
Gane Perspective Photography
Inspiration for a modern bedroom in San Francisco with white walls, medium hardwood floors and no fireplace.
Inspiration for a modern bedroom in San Francisco with white walls, medium hardwood floors and no fireplace.
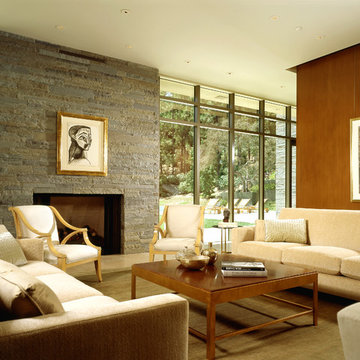
The artful placement of furnishings and artwork integrate well into the sleek but warm architecture reflecting the sophisticated nature of this client.
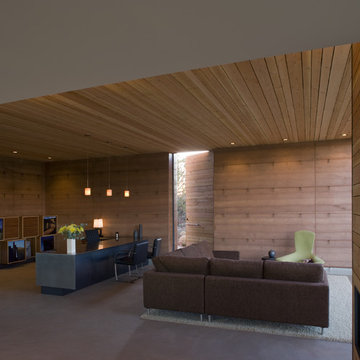
The Aerie was planned and designed with a goal to promote excellence in architecture. The Aerie is destined to become a community of architectural distinction with a collection of homes that carefully blend into the natural setting.
Our vision for excellent architecture is best demonstrated by The Perch, The Aerie's on-site sales studio completed in early 2009. The Perch blends simple orthogonal forms and a refined palette of materials that live naturally in the surroundings of the Red Rock Secret Mountain Wilderness. A tall, 24-inch thick mass of rammed earth forms the south and west walls of The Perch, paying quiet reverence to the colorful strata of the sandstone cliffs beyond.
Completed in 2009, the project won an Honor Award from
the Western Mountain Region AIA design competition.
Architect: Andy Byrnes, AIA
Contractor: the construction zone, ltd.
Photo Credit: Bill Timmerman
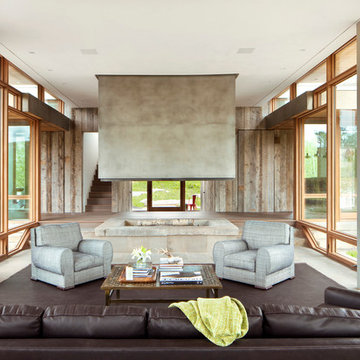
Gibeon Photography
Design ideas for a large modern formal enclosed living room in Other.
Design ideas for a large modern formal enclosed living room in Other.
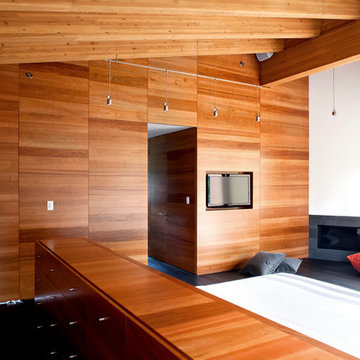
Photographed by Sama J. Canzian
Photo of a modern bedroom in Vancouver with a ribbon fireplace.
Photo of a modern bedroom in Vancouver with a ribbon fireplace.
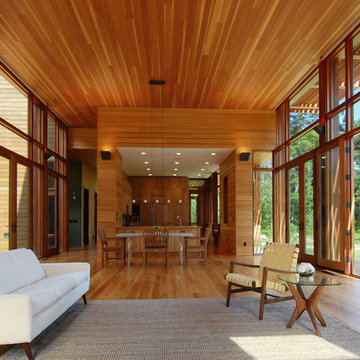
Main space with views to the kitchen beyond
Design ideas for a modern open concept living room in Providence.
Design ideas for a modern open concept living room in Providence.
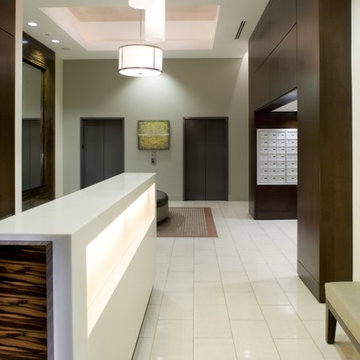
Photo of a modern hallway in Seattle with white floor.
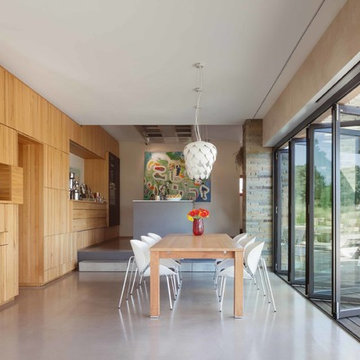
Die Grenze nach draußen verschwindet: Ist die Glas-Faltwand geöffnet, werden der Essbereich und die Terrasse eine Einheit.
Bild: Solarlux GmbH
Inspiration for a large modern open plan dining in Bremen with white walls.
Inspiration for a large modern open plan dining in Bremen with white walls.
200 Modern Home Design Photos
8



















