Modern Kitchen with Wallpaper Design Ideas
Refine by:
Budget
Sort by:Popular Today
101 - 120 of 871 photos
Item 1 of 3
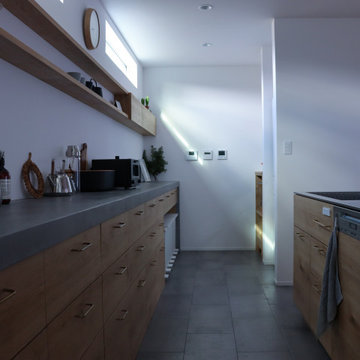
オークの突板を使用したオーダーキッチン&カップボード
This is an example of a large modern single-wall open plan kitchen in Other with an integrated sink, stainless steel benchtops, a peninsula and wallpaper.
This is an example of a large modern single-wall open plan kitchen in Other with an integrated sink, stainless steel benchtops, a peninsula and wallpaper.
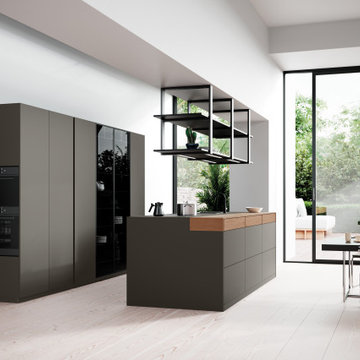
Modern eat-in kitchen in Munich with a drop-in sink, distressed cabinets, quartz benchtops, beige splashback, timber splashback, black appliances, marble floors, with island, grey floor, beige benchtop and wallpaper.
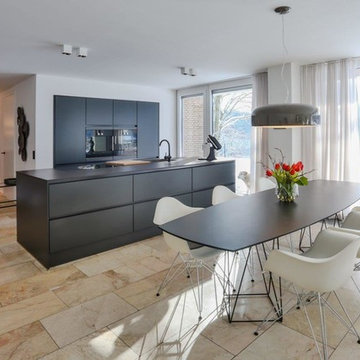
Photo of a modern kitchen in Cologne with an integrated sink, flat-panel cabinets, black cabinets, black appliances, marble floors, with island, beige floor, black benchtop and wallpaper.
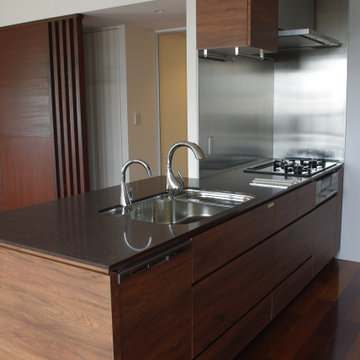
サイルストーンのカウンターに、扉はチーク塗装仕上げです。
壁面にはステンレスのへアラインを張っています。
This is an example of a modern single-wall separate kitchen in Tokyo with an undermount sink, flat-panel cabinets, brown cabinets, quartz benchtops, grey splashback, stainless steel appliances, dark hardwood floors, brown floor, brown benchtop and wallpaper.
This is an example of a modern single-wall separate kitchen in Tokyo with an undermount sink, flat-panel cabinets, brown cabinets, quartz benchtops, grey splashback, stainless steel appliances, dark hardwood floors, brown floor, brown benchtop and wallpaper.
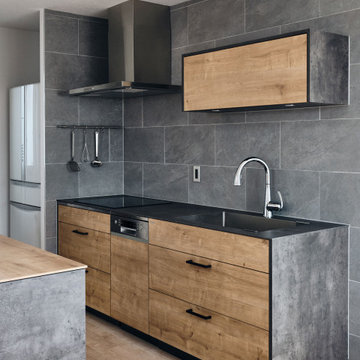
Design ideas for a modern single-wall open plan kitchen in Tokyo with an undermount sink, beaded inset cabinets, medium wood cabinets, grey splashback, ceramic splashback, stainless steel appliances, light hardwood floors, with island, beige floor, grey benchtop and wallpaper.
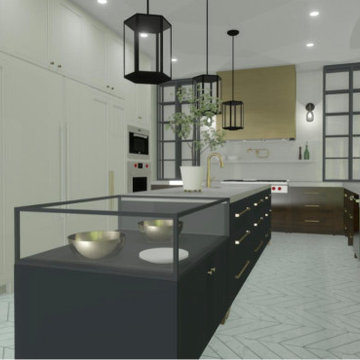
Inset face frame kitchen cabinets
Photo of a large modern u-shaped open plan kitchen in Toronto with an undermount sink, shaker cabinets, light wood cabinets, quartz benchtops, beige splashback, porcelain splashback, panelled appliances, ceramic floors, with island, black floor, beige benchtop and wallpaper.
Photo of a large modern u-shaped open plan kitchen in Toronto with an undermount sink, shaker cabinets, light wood cabinets, quartz benchtops, beige splashback, porcelain splashback, panelled appliances, ceramic floors, with island, black floor, beige benchtop and wallpaper.
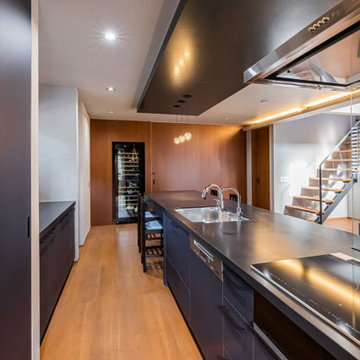
全長4m50cmもあるダイニング一体型のキッチンは海外製の物を採用。
壁と天井とキッチンのカウンターを同色で造作することでオンリーワンのキッチンに。
Inspiration for a large modern single-wall open plan kitchen in Kobe with black cabinets, black splashback, medium hardwood floors, brown floor, black benchtop and wallpaper.
Inspiration for a large modern single-wall open plan kitchen in Kobe with black cabinets, black splashback, medium hardwood floors, brown floor, black benchtop and wallpaper.
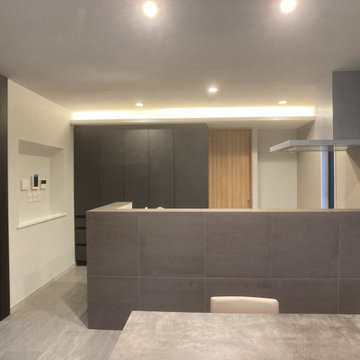
キッチン正面を見る。
600角タイル貼り
This is an example of a modern single-wall eat-in kitchen in Tokyo Suburbs with an undermount sink, flat-panel cabinets, white cabinets, quartz benchtops, white splashback, stainless steel appliances, plywood floors, white floor, beige benchtop and wallpaper.
This is an example of a modern single-wall eat-in kitchen in Tokyo Suburbs with an undermount sink, flat-panel cabinets, white cabinets, quartz benchtops, white splashback, stainless steel appliances, plywood floors, white floor, beige benchtop and wallpaper.
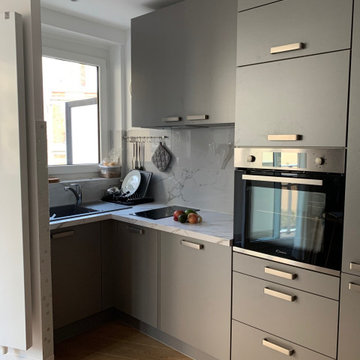
Cuisine ouverte grise équipée.
Large modern single-wall eat-in kitchen in Paris with an undermount sink, marble benchtops, black appliances, medium hardwood floors, no island, brown floor, white benchtop and wallpaper.
Large modern single-wall eat-in kitchen in Paris with an undermount sink, marble benchtops, black appliances, medium hardwood floors, no island, brown floor, white benchtop and wallpaper.
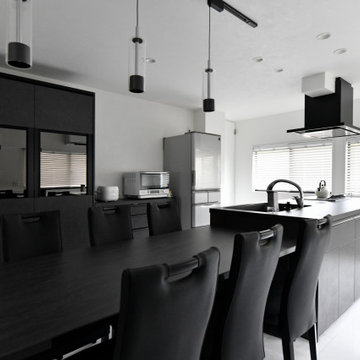
壁付だったキッチンを移動して、家族の笑顔が集まるオープンキッチンに変更。ゆったりとした作業スペースに、フラットで掃除がしやすく「料理をするのが楽しくなりました」
This is an example of a mid-sized modern single-wall eat-in kitchen in Fukuoka with an integrated sink, flat-panel cabinets, black cabinets, black appliances, plywood floors, with island, white floor, black benchtop and wallpaper.
This is an example of a mid-sized modern single-wall eat-in kitchen in Fukuoka with an integrated sink, flat-panel cabinets, black cabinets, black appliances, plywood floors, with island, white floor, black benchtop and wallpaper.
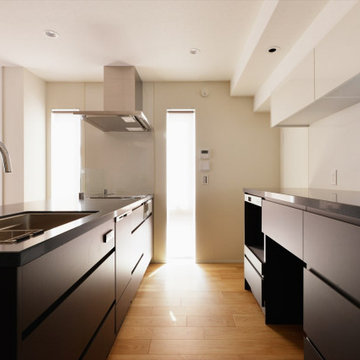
黒の人造大理石を天板にしたキッチンは、住まいに合わせたオリジナル。
ウォールユニットを白にすることで、広がりのある空間に仕上がりました。
Modern open plan kitchen in Tokyo Suburbs with black cabinets, solid surface benchtops, plywood floors and wallpaper.
Modern open plan kitchen in Tokyo Suburbs with black cabinets, solid surface benchtops, plywood floors and wallpaper.
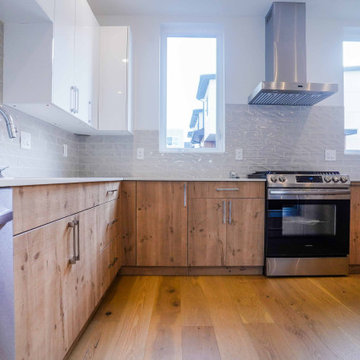
The gray wall in this kitchen pairs well with the white kitchen cabinets. It also gives emphasis on the wooden accent flooring and wooden base cabinet. A classic look that complements every kitchen.
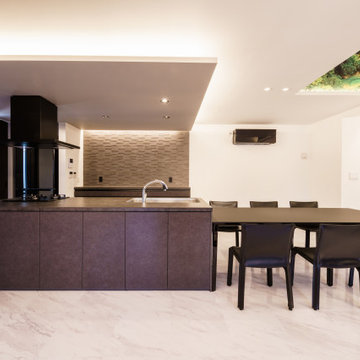
SE構法による、約39帖の柱のないLDK。
間接照明を用い、空間に変化を。
Inspiration for an expansive modern single-wall open plan kitchen in Kyoto with an undermount sink, beaded inset cabinets, grey cabinets, with island, grey benchtop and wallpaper.
Inspiration for an expansive modern single-wall open plan kitchen in Kyoto with an undermount sink, beaded inset cabinets, grey cabinets, with island, grey benchtop and wallpaper.
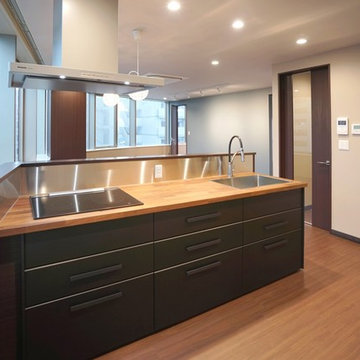
キッチンに立って、街の景観を楽しめるようにキッチンの向き立地を考えて配置しました。
This is an example of a mid-sized modern single-wall open plan kitchen in Other with a single-bowl sink, recessed-panel cabinets, brown cabinets, plywood floors, with island, brown floor, brown benchtop and wallpaper.
This is an example of a mid-sized modern single-wall open plan kitchen in Other with a single-bowl sink, recessed-panel cabinets, brown cabinets, plywood floors, with island, brown floor, brown benchtop and wallpaper.
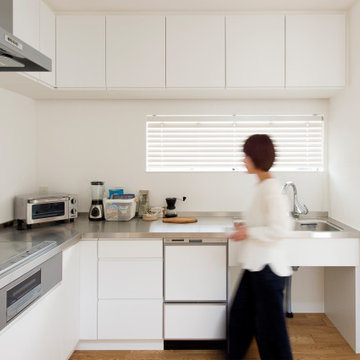
階層を楽しむ家。
限られたハコの中でいかに空間を有効に使えるかを考えた設計プラン。
中2階にある玄関を開けると一気に視界の広がりを感じられます。
住宅地であるため外部への広がりではなく、立体的な開放感を持たせるように設計しました。
開放的でありながらも周囲からの視線を遮ることで、落ち着いた過ごしやすい空間となっております。
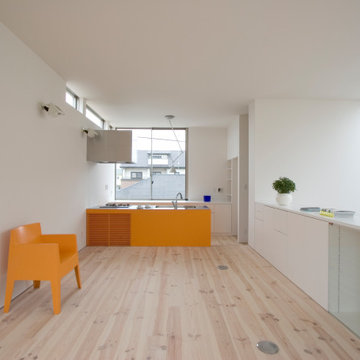
This is an example of a mid-sized modern galley open plan kitchen in Other with a single-bowl sink, beaded inset cabinets, white cabinets, stainless steel benchtops, white appliances, light hardwood floors, with island, white floor, orange benchtop and wallpaper.
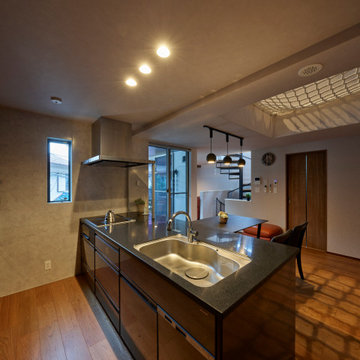
Photo of a mid-sized modern galley eat-in kitchen in Osaka with an undermount sink, beaded inset cabinets, grey cabinets, solid surface benchtops, grey splashback, plywood floors, with island, beige floor, black benchtop and wallpaper.
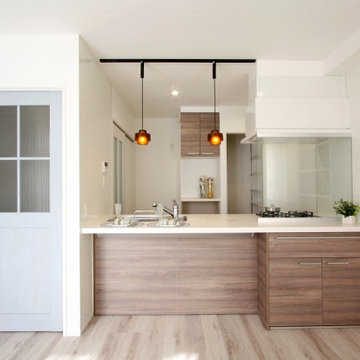
以前は独立キッチンでしたが、今回のリフォームで間取りを変更し、開放感のある対面キッチンにしました。暮らしの真ん中にキッチンを置くと、家族が自然と集まる場所に。仲良しのご家族がみんなで会話をしながら、お食事の準備・片付けができるようになりました。またキッチンの奥には、食品のストックなどに便利なパントリーも増設しました。
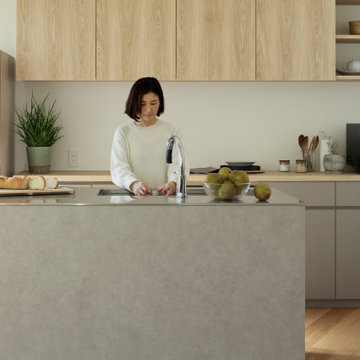
ステンレスの天板に石目調の下台、吊戸棚の木目、背面カウンターの扉の色、キッチン設備に至るまで、すべて奥様テイストにカスタマイズしたキッチンです。
Photo of a mid-sized modern galley open plan kitchen in Tokyo with stainless steel benchtops, grey splashback, medium hardwood floors, with island, beige floor, grey benchtop and wallpaper.
Photo of a mid-sized modern galley open plan kitchen in Tokyo with stainless steel benchtops, grey splashback, medium hardwood floors, with island, beige floor, grey benchtop and wallpaper.
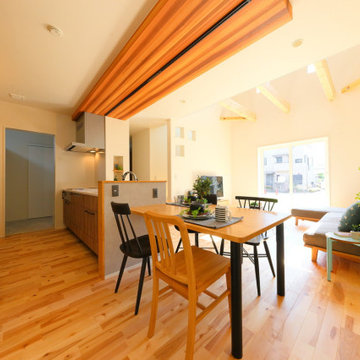
キッチンとダイニングは一直線につながります。「見せるところ」と「隠すところ」を意識し、カウンター上はオープン棚と照明で演出、炊飯器などの小型家電やダストボックスは奥側に配置し、リビングからは見えないようにしています。 また、水まわりの家事動線を短くするため、キッチン奥に水まわりゾーンをレイアウトしています。
Modern Kitchen with Wallpaper Design Ideas
6