Modern Kitchen with Wallpaper Design Ideas
Refine by:
Budget
Sort by:Popular Today
161 - 180 of 871 photos
Item 1 of 3
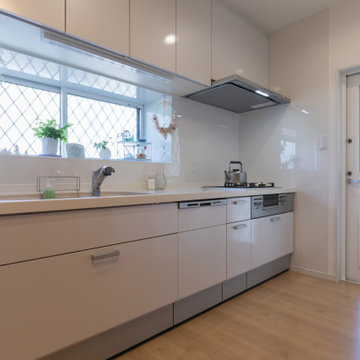
Small modern single-wall eat-in kitchen in Yokohama with white cabinets, solid surface benchtops, white splashback, stainless steel appliances, plywood floors, beige floor, white benchtop and wallpaper.
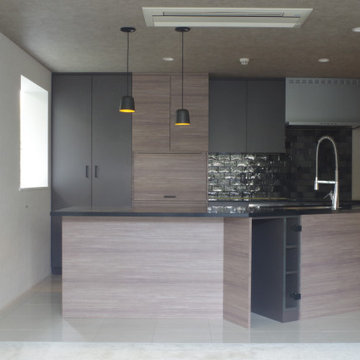
2色使いが印象的なキッチンです。
オシャレな街の雰囲気に合ってます。
Design ideas for a large modern galley open plan kitchen in Tokyo with an undermount sink, flat-panel cabinets, medium wood cabinets, quartz benchtops, black splashback, ceramic splashback, stainless steel appliances, ceramic floors, with island, white floor, black benchtop and wallpaper.
Design ideas for a large modern galley open plan kitchen in Tokyo with an undermount sink, flat-panel cabinets, medium wood cabinets, quartz benchtops, black splashback, ceramic splashback, stainless steel appliances, ceramic floors, with island, white floor, black benchtop and wallpaper.
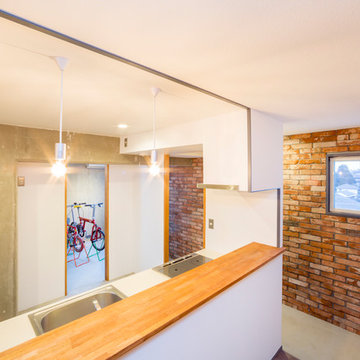
我孫子の家1(路地裏のある家) Photo:河野謙一
This is an example of a mid-sized modern single-wall separate kitchen in Other with an integrated sink, beaded inset cabinets, white cabinets, solid surface benchtops, stainless steel appliances, concrete floors, turquoise floor, white benchtop and wallpaper.
This is an example of a mid-sized modern single-wall separate kitchen in Other with an integrated sink, beaded inset cabinets, white cabinets, solid surface benchtops, stainless steel appliances, concrete floors, turquoise floor, white benchtop and wallpaper.
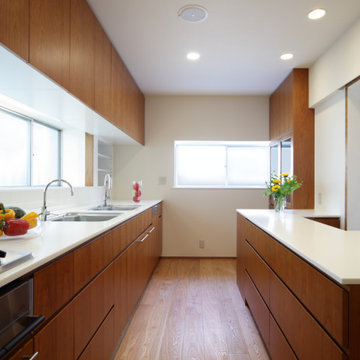
夫婦で料理するための5mのキッチンです。
水栓は妻用と夫用の二つ。ダイニングから通じる受け渡しカウンターがあります。
Inspiration for a mid-sized modern single-wall separate kitchen in Other with an undermount sink, medium wood cabinets, solid surface benchtops, black appliances, medium hardwood floors, with island, brown floor, white benchtop, flat-panel cabinets, brown splashback, timber splashback and wallpaper.
Inspiration for a mid-sized modern single-wall separate kitchen in Other with an undermount sink, medium wood cabinets, solid surface benchtops, black appliances, medium hardwood floors, with island, brown floor, white benchtop, flat-panel cabinets, brown splashback, timber splashback and wallpaper.
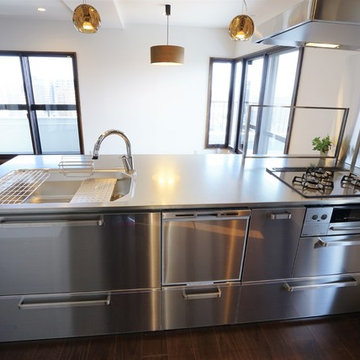
ステンレスのキッチン、背面は木目にカスタマイズして収納をつけました。
Design ideas for an expansive modern single-wall open plan kitchen in Other with an integrated sink, light wood cabinets, stainless steel benchtops, plywood floors, a peninsula, brown floor and wallpaper.
Design ideas for an expansive modern single-wall open plan kitchen in Other with an integrated sink, light wood cabinets, stainless steel benchtops, plywood floors, a peninsula, brown floor and wallpaper.
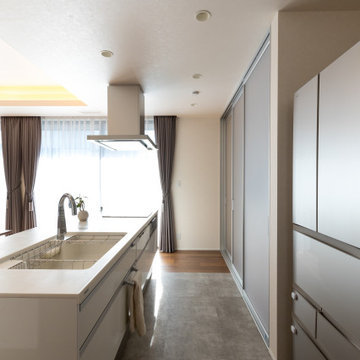
Modern single-wall open plan kitchen in Other with an undermount sink, white cabinets, solid surface benchtops, linoleum floors, multiple islands, grey floor, white benchtop and wallpaper.
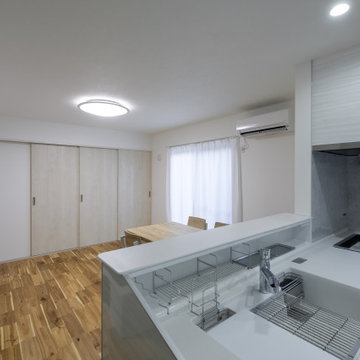
Inspiration for a modern single-wall open plan kitchen in Other with an integrated sink, white cabinets, solid surface benchtops, grey splashback, medium hardwood floors, multi-coloured floor, white benchtop and wallpaper.
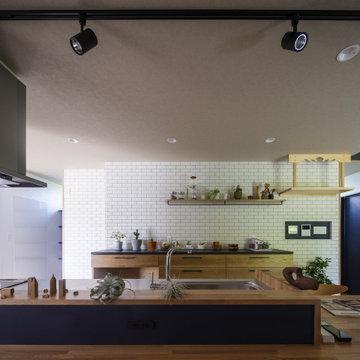
土間付きの広々大きいリビングがほしい。
ソファに座って薪ストーブの揺れる火をみたい。
窓もなにもない壁は記念写真撮影用に。
お気に入りの場所はみんなで集まれるリビング。
最高級薪ストーブ「スキャンサーム」を設置。
家族みんなで動線を考え、快適な間取りに。
沢山の理想を詰め込み、たったひとつ建築計画を考えました。
そして、家族の想いがまたひとつカタチになりました。
家族構成:夫婦30代+子供2人
施工面積:127.52㎡ ( 38.57 坪)
竣工:2021年 9月
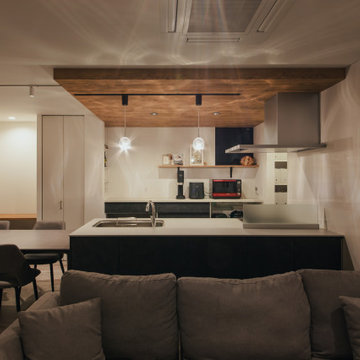
Design ideas for a mid-sized modern open plan kitchen in Other with grey cabinets, solid surface benchtops, white splashback, laminate floors, with island, beige floor, white benchtop and wallpaper.
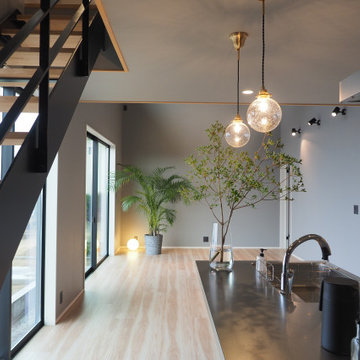
明るい自然光の入りキッチンダイニング。
キッチン奥の収納はパントリーとしても使えます。
キッチン横の通路から洗面、トイレ、浴室、ウォークインクローゼットを通り、廊下に出る事が出来ます。
Design ideas for a modern single-wall open plan kitchen in Other with an undermount sink, flat-panel cabinets, stainless steel benchtops, vinyl floors, with island, beige floor and wallpaper.
Design ideas for a modern single-wall open plan kitchen in Other with an undermount sink, flat-panel cabinets, stainless steel benchtops, vinyl floors, with island, beige floor and wallpaper.
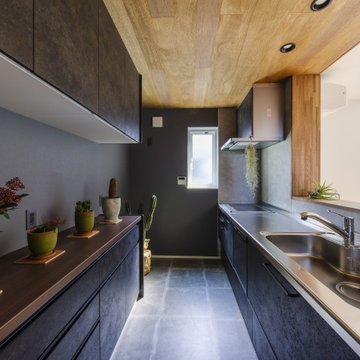
狭小地だけど明るいリビングがいい。
在宅勤務に対応した書斎がいる。
落ち着いたモスグリーンとレッドシダーの外壁。
家事がしやすいように最適な間取りを。
家族のためだけの動線を考え、たったひとつ間取りにたどり着いた。
快適に暮らせるように付加断熱で覆った。
そんな理想を取り入れた建築計画を一緒に考えました。
そして、家族の想いがまたひとつカタチになりました。
外皮平均熱貫流率(UA値) : 0.37W/m2・K
断熱等性能等級 : 等級[4]
一次エネルギー消費量等級 : 等級[5]
耐震等級 : 等級[3]
構造計算:許容応力度計算
仕様:
長期優良住宅認定
地域型住宅グリーン化事業(長寿命型)
家族構成:30代夫婦
施工面積:95.22 ㎡ ( 28.80 坪)
竣工:2021年3月
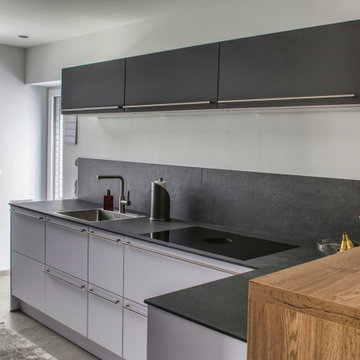
Design ideas for a mid-sized modern l-shaped separate kitchen in Other with a drop-in sink, flat-panel cabinets, black cabinets, solid surface benchtops, black splashback, black appliances, porcelain floors, a peninsula, beige floor, black benchtop and wallpaper.
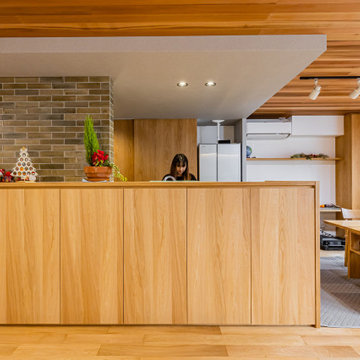
キッチンカウンターのは手元がすっぽりと隠れる高さに。カウンターの表は全て収納スペースに。すっきりとした空間になるよう、キッチンの背面は壁面収納を。壁の一部はお気に入りのタイルをアクセントとして採用。
コンロ廻りの壁はマグネットパネル貼りに。シンク前には、ちょっとした洗い物が置けるスペースを設け使い勝手を追求。キッチンの天井は低くすることで、空間に変化を。
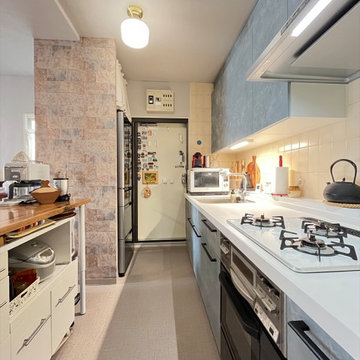
This is an example of a modern eat-in kitchen in Other with an undermount sink, grey cabinets, solid surface benchtops, orange splashback, stone tile splashback, vinyl floors, beige floor, white benchtop and wallpaper.
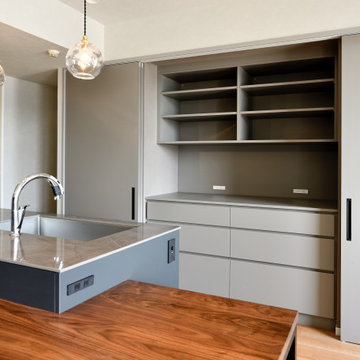
Modern single-wall kitchen in Yokohama with an undermount sink, flat-panel cabinets, grey cabinets, quartz benchtops, blue splashback, porcelain splashback, panelled appliances, medium hardwood floors, with island, brown floor, brown benchtop and wallpaper.
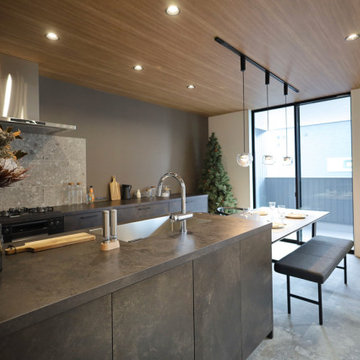
Inspiration for a modern galley open plan kitchen in Tokyo with an undermount sink, beaded inset cabinets, brown cabinets, laminate benchtops, grey splashback, porcelain splashback, with island, grey floor, brown benchtop and wallpaper.
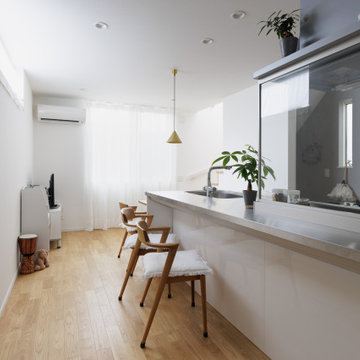
各所に配置した植栽。
ダイニングに設置された真鍮製のペンダントライト。
ミニマルな空間だからこそ、それらが引き立ちます。
This is an example of a modern single-wall eat-in kitchen in Other with an integrated sink, flat-panel cabinets, white cabinets, stainless steel benchtops, white splashback, light hardwood floors, with island, beige floor and wallpaper.
This is an example of a modern single-wall eat-in kitchen in Other with an integrated sink, flat-panel cabinets, white cabinets, stainless steel benchtops, white splashback, light hardwood floors, with island, beige floor and wallpaper.
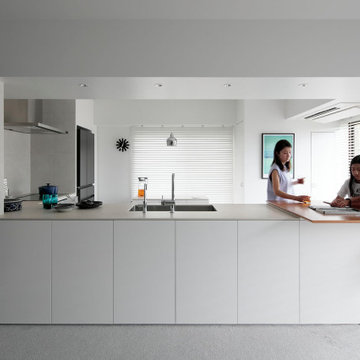
L型とアイランドのオーダーキッチン。1部分をダイニングテーブルと同じ色合いの木製カウンターとしています。手早く朝食を食べたり、家事をしながら子ども達の宿題をするスペースとして活用。
Photo of a large modern l-shaped open plan kitchen in Tokyo with an undermount sink, beaded inset cabinets, white cabinets, quartz benchtops, beige splashback, ceramic splashback, black appliances, vinyl floors, with island, grey floor, beige benchtop and wallpaper.
Photo of a large modern l-shaped open plan kitchen in Tokyo with an undermount sink, beaded inset cabinets, white cabinets, quartz benchtops, beige splashback, ceramic splashback, black appliances, vinyl floors, with island, grey floor, beige benchtop and wallpaper.
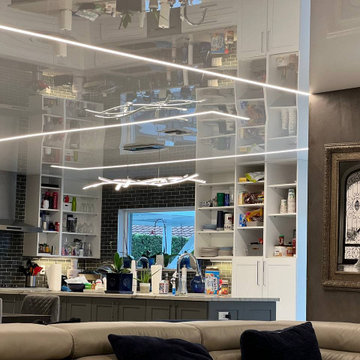
We completely renovated this house by adding glossy stretch ceilings and LED Lights!
Mid-sized modern u-shaped eat-in kitchen in Miami with open cabinets, white cabinets, marble benchtops, black splashback, brick splashback, stainless steel appliances, marble floors, with island, white floor, white benchtop and wallpaper.
Mid-sized modern u-shaped eat-in kitchen in Miami with open cabinets, white cabinets, marble benchtops, black splashback, brick splashback, stainless steel appliances, marble floors, with island, white floor, white benchtop and wallpaper.
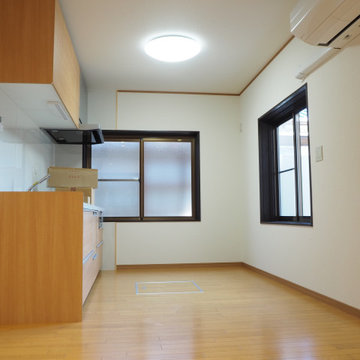
Photo of a modern kitchen in Other with light wood cabinets, stainless steel benchtops, white splashback, stainless steel appliances, plywood floors and wallpaper.
Modern Kitchen with Wallpaper Design Ideas
9