Modern Living Design Ideas with Brown Floor
Refine by:
Budget
Sort by:Popular Today
161 - 180 of 16,323 photos
Item 1 of 3
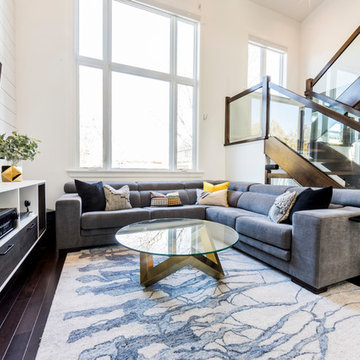
Aia photography
Design ideas for a mid-sized modern open concept family room in Toronto with white walls, dark hardwood floors, a wall-mounted tv and brown floor.
Design ideas for a mid-sized modern open concept family room in Toronto with white walls, dark hardwood floors, a wall-mounted tv and brown floor.
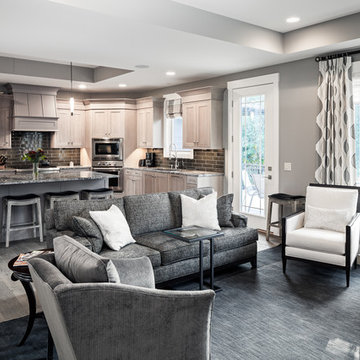
Builder: Brad DeHaan Homes
Photographer: Brad Gillette
Every day feels like a celebration in this stylish design that features a main level floor plan perfect for both entertaining and convenient one-level living. The distinctive transitional exterior welcomes friends and family with interesting peaked rooflines, stone pillars, stucco details and a symmetrical bank of windows. A three-car garage and custom details throughout give this compact home the appeal and amenities of a much-larger design and are a nod to the Craftsman and Mediterranean designs that influenced this updated architectural gem. A custom wood entry with sidelights match the triple transom windows featured throughout the house and echo the trim and features seen in the spacious three-car garage. While concentrated on one main floor and a lower level, there is no shortage of living and entertaining space inside. The main level includes more than 2,100 square feet, with a roomy 31 by 18-foot living room and kitchen combination off the central foyer that’s perfect for hosting parties or family holidays. The left side of the floor plan includes a 10 by 14-foot dining room, a laundry and a guest bedroom with bath. To the right is the more private spaces, with a relaxing 11 by 10-foot study/office which leads to the master suite featuring a master bath, closet and 13 by 13-foot sleeping area with an attractive peaked ceiling. The walkout lower level offers another 1,500 square feet of living space, with a large family room, three additional family bedrooms and a shared bath.
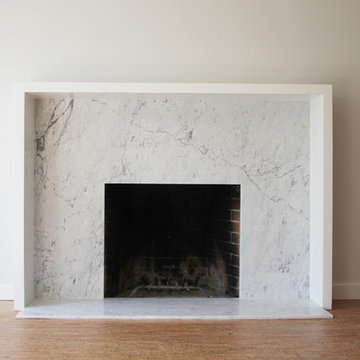
Design ideas for a modern living room in Portland with white walls, medium hardwood floors, a standard fireplace, a stone fireplace surround and brown floor.
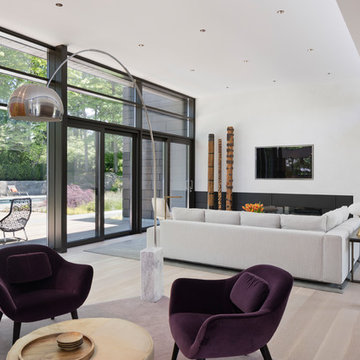
Architect: Amanda Martocchio Architecture & Design
Photography: Michael Moran
Project Year:2016
This LEED-certified project was a substantial rebuild of a 1960's home, preserving the original foundation to the extent possible, with a small amount of new area, a reconfigured floor plan, and newly envisioned massing. The design is simple and modern, with floor to ceiling glazing along the rear, connecting the interior living spaces to the landscape. The design process was informed by building science best practices, including solar orientation, triple glazing, rain-screen exterior cladding, and a thermal envelope that far exceeds code requirements.
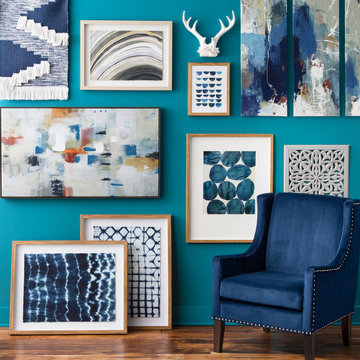
Small modern formal enclosed living room in Minneapolis with blue walls, dark hardwood floors, no fireplace, no tv and brown floor.
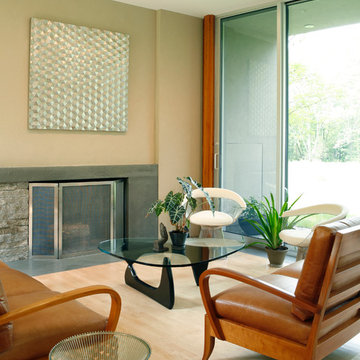
The sitting room features a masonry fireplace with a natural stone hearth and surround. Designed by Architect Philetus Holt III, HMR Architects and built by Lasley Construction.

Photo of a large modern enclosed living room in Other with white walls, light hardwood floors, a standard fireplace, a metal fireplace surround, a concealed tv and brown floor.
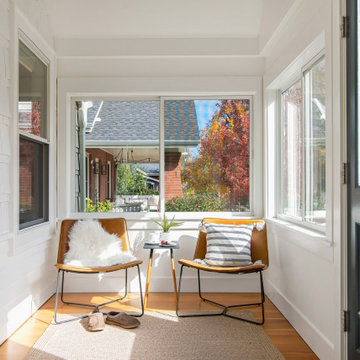
this sunny sanctuary is perfect for morning coffee!
Design ideas for a small modern sunroom in Denver with light hardwood floors, a standard ceiling and brown floor.
Design ideas for a small modern sunroom in Denver with light hardwood floors, a standard ceiling and brown floor.

Incorporating bold colors and patterns, this project beautifully reflects our clients' dynamic personalities. Clean lines, modern elements, and abundant natural light enhance the home, resulting in a harmonious fusion of design and personality.
The living room showcases a vibrant color palette, setting the stage for comfortable velvet seating. Thoughtfully curated decor pieces add personality while captivating artwork draws the eye. The modern fireplace not only offers warmth but also serves as a sleek focal point, infusing a touch of contemporary elegance into the space.
---
Project by Wiles Design Group. Their Cedar Rapids-based design studio serves the entire Midwest, including Iowa City, Dubuque, Davenport, and Waterloo, as well as North Missouri and St. Louis.
For more about Wiles Design Group, see here: https://wilesdesigngroup.com/
To learn more about this project, see here: https://wilesdesigngroup.com/cedar-rapids-modern-home-renovation

Embedded electric fireplace, into a new decorative wall with wooden slats and a bench / mantle in the same stained color
Design ideas for a mid-sized modern enclosed living room in Houston with a library, grey walls, ceramic floors, a standard fireplace, a wood fireplace surround and brown floor.
Design ideas for a mid-sized modern enclosed living room in Houston with a library, grey walls, ceramic floors, a standard fireplace, a wood fireplace surround and brown floor.

modern home designed by gracious home interiors and built by bridwell builders in charlotte nc, mint hill.
This is an example of a modern open concept living room in Charlotte with white walls, laminate floors, a standard fireplace, brown floor and timber.
This is an example of a modern open concept living room in Charlotte with white walls, laminate floors, a standard fireplace, brown floor and timber.

This Australian-inspired new construction was a successful collaboration between homeowner, architect, designer and builder. The home features a Henrybuilt kitchen, butler's pantry, private home office, guest suite, master suite, entry foyer with concealed entrances to the powder bathroom and coat closet, hidden play loft, and full front and back landscaping with swimming pool and pool house/ADU.

Split-level houses are common in the Greater Seattle area. One of the common challenges with these homes is the open floorplan with misaligned fireplace and stairway railing.
The features we chose to highlight in the living area are the fireplace, floor-to-ceiling window, and fully updated chef's kitchen. Floating furniture and careful placement of the accent colors allowed us to evenly distribute our staging pieces. So we were able to create a cozy lounging area close to the fireplace without blocking any of the home's selling features.

Reeded Alcove Units, Canford Cliffs
- Steel reinforced, floating shelves
- LED spot downlights on remote control
- Oak veneer carcasses finished in clear lacquer
- Professional white spray finish
- Reeded shaker doors
- Custom TV panel to hide cabling
- Knurled brass knobs
- Socket access through cupboards
- Colour matched skirting
- 25mm Sprayed worktops
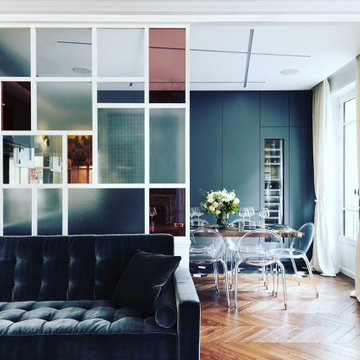
Magnifique verrière d'intérieur pour séparer le salon de la salle à manger.
Le mélange des couleurs et de la transparence du verre apportent une touche d'élégance et de modernité à la pièce.
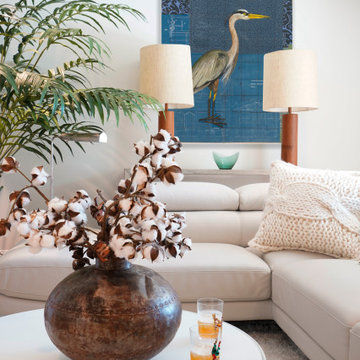
Simple, yet livable living room with sprawling couch and simple white coffee table makes the accessories and art stand out.
Design ideas for a mid-sized modern open concept living room in Other with white walls, light hardwood floors, a standard fireplace, a wood fireplace surround and brown floor.
Design ideas for a mid-sized modern open concept living room in Other with white walls, light hardwood floors, a standard fireplace, a wood fireplace surround and brown floor.
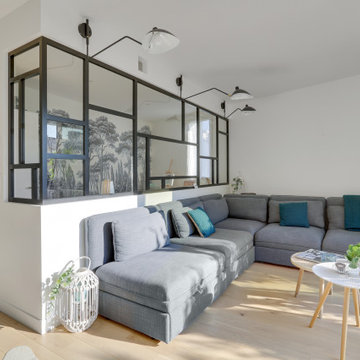
Photo of a large modern open concept family room in Paris with a library, green walls, light hardwood floors, a hanging fireplace, a plaster fireplace surround, brown floor and wallpaper.
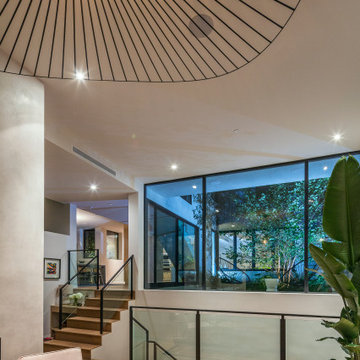
Photo of a large modern loft-style living room in Los Angeles with white walls, medium hardwood floors, a standard fireplace, a plaster fireplace surround, brown floor and vaulted.
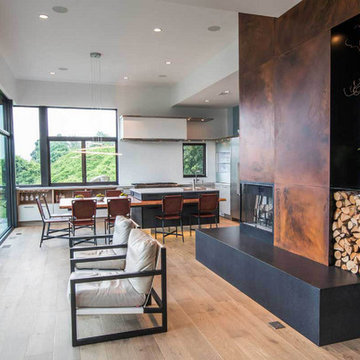
This is an example of a mid-sized modern formal enclosed living room in Other with white walls, light hardwood floors, a standard fireplace, a metal fireplace surround, no tv and brown floor.
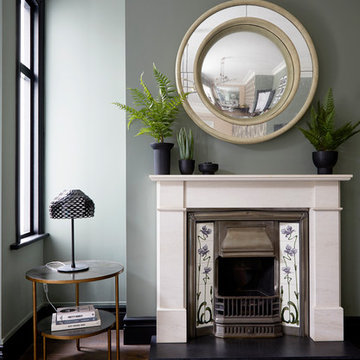
Photo Credits: Anna Stathaki
This is an example of a mid-sized modern open concept living room in London with green walls, medium hardwood floors, a standard fireplace, a stone fireplace surround, a wall-mounted tv and brown floor.
This is an example of a mid-sized modern open concept living room in London with green walls, medium hardwood floors, a standard fireplace, a stone fireplace surround, a wall-mounted tv and brown floor.
Modern Living Design Ideas with Brown Floor
9



