Modern Living Design Ideas with Limestone Floors
Refine by:
Budget
Sort by:Popular Today
101 - 120 of 423 photos
Item 1 of 3
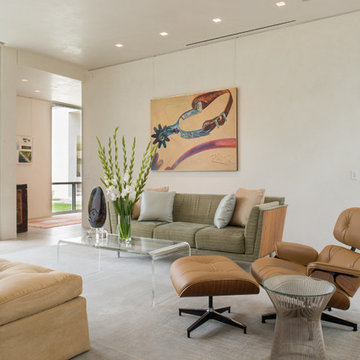
Photo: Murphy Mears Architects | KH
Photo of a mid-sized modern open concept family room in Houston with white walls, limestone floors, no fireplace, a built-in media wall and beige floor.
Photo of a mid-sized modern open concept family room in Houston with white walls, limestone floors, no fireplace, a built-in media wall and beige floor.
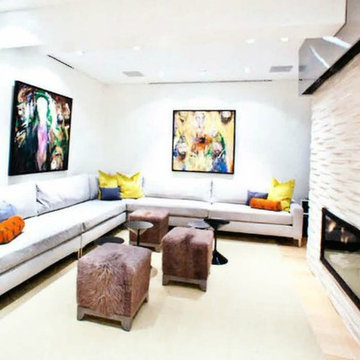
Inspiration for a mid-sized modern enclosed living room in Denver with white walls, limestone floors, a ribbon fireplace, a plaster fireplace surround and no tv.
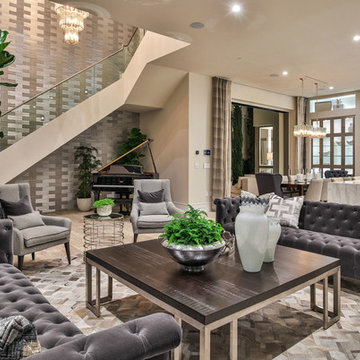
Photo of an expansive modern formal open concept living room in Los Angeles with beige walls, limestone floors and beige floor.
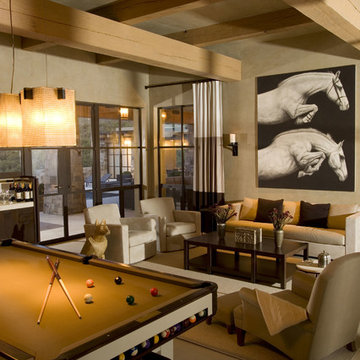
photo by: Chris Corrie
Photo of a large modern open concept family room in Albuquerque with a game room, beige walls, limestone floors, a concealed tv and beige floor.
Photo of a large modern open concept family room in Albuquerque with a game room, beige walls, limestone floors, a concealed tv and beige floor.
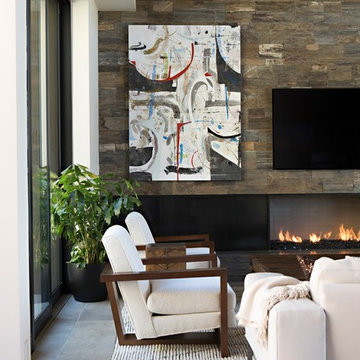
Anita Lang - IMI Design - Scottsdale, AZ
Photo of a large modern formal open concept living room in Phoenix with brown walls, limestone floors, a ribbon fireplace, a stone fireplace surround, a wall-mounted tv and beige floor.
Photo of a large modern formal open concept living room in Phoenix with brown walls, limestone floors, a ribbon fireplace, a stone fireplace surround, a wall-mounted tv and beige floor.
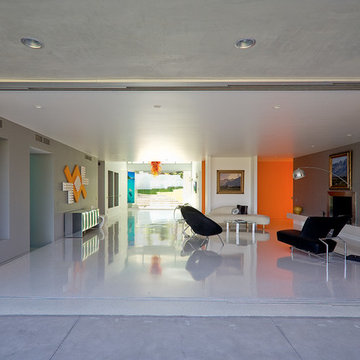
Design ideas for a large modern open concept living room in Los Angeles with white walls, limestone floors, a standard fireplace, a metal fireplace surround and no tv.
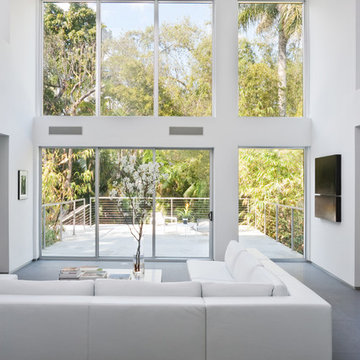
Photo of a modern formal loft-style living room in Kansas City with white walls and limestone floors.
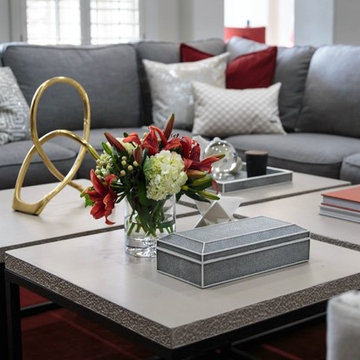
Becky High Photography
Large modern open concept living room in Sacramento with grey walls, limestone floors, a ribbon fireplace, a stone fireplace surround and a built-in media wall.
Large modern open concept living room in Sacramento with grey walls, limestone floors, a ribbon fireplace, a stone fireplace surround and a built-in media wall.
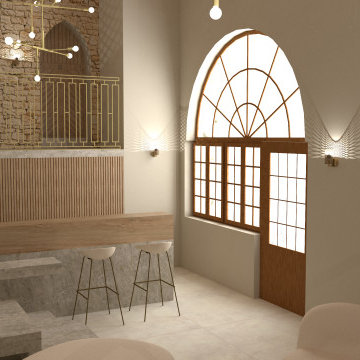
Aménagement d'espaces d'un manoir du 17ème siècle afin de lui redonner une esthétique plus contemporaine sans perdre le style originel.
Les deux salons en enfilades demandaient un traitement particulier sur l'ambiance. Celui-ci, s'inscrit dans une ambiance plus ouverte et conviviale. Le bar de salon intégrée à la structure de l'escalier permet une optimisation de l'espace tout en préservant l'esthétique du projet.
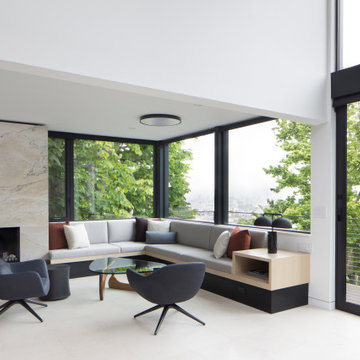
Living room corner built-in sofa with light wood trim and quartzite fireplace surround with black accents and white limestone floors over radiant heating. Cool new lighting and custom pillows and upholstery complete the arrangement.
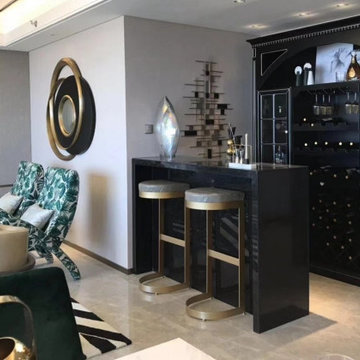
Great furniture, artwork and color combination!
Photo of a modern open concept living room in Singapore with a home bar, limestone floors, white floor, recessed, panelled walls and grey walls.
Photo of a modern open concept living room in Singapore with a home bar, limestone floors, white floor, recessed, panelled walls and grey walls.
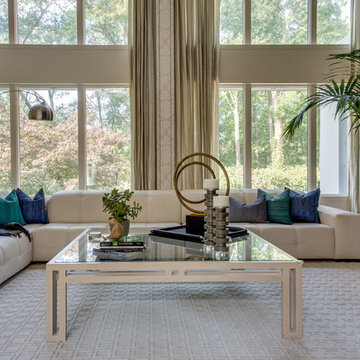
Design ideas for an expansive modern formal open concept living room in New York with beige walls, limestone floors, a standard fireplace, a wood fireplace surround, no tv and beige floor.
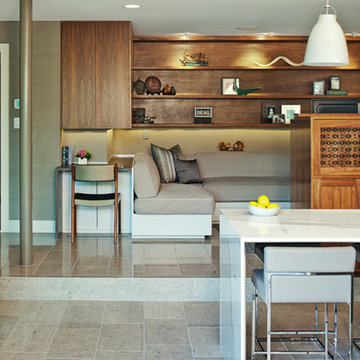
Atelier Wong Photography
Modern family room in Austin with grey walls, limestone floors and a built-in media wall.
Modern family room in Austin with grey walls, limestone floors and a built-in media wall.
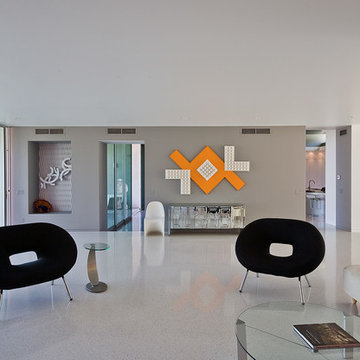
This is an example of a large modern open concept living room in Los Angeles with white walls, limestone floors, a standard fireplace, a metal fireplace surround and no tv.
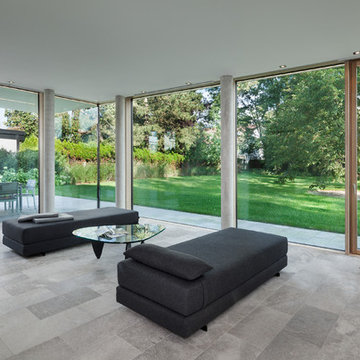
Erich Spahn
Photo of a mid-sized modern open concept family room in Munich with white walls and limestone floors.
Photo of a mid-sized modern open concept family room in Munich with white walls and limestone floors.
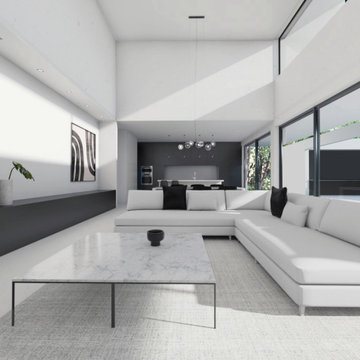
Vivienda unifamiliar en Conde Orgaz Madrid proyectada bajo criterios de la certificación PASSIVHAUS, el certificado de las CASAS PASIVAS.
Se trata de una vivienda de diseño vanguardista, con las máximas prestaciones de eficiencia energética y ahorro energético y calidad de aire interior garantizando el máximo confort así como con implementación de sistemas y soluciones innovadoras (sistemas activos) y un exhaustivo control de la envolvente (sistemas pasivos) que requiere la certificación PASSIVHAUS.
CASA PASIVA CONDE ORGAZ
Vivienda muy luminosa y con amplios espacios, con 5 dormitorios muy amplios y un innovador diseño:
gran hall y amplias estancias y salón-cocina a doble altura abiertos con cocina de catering anexa y sala comedor,
apartamento de invitados y cuatro dormitorios en suit,
cinco baños y dos aseos,
sala cine, sala hobbie, sala de estudio y amplio gimnasio con sauna,
cuarto de lavado y sala de instalaciones,
garaje y trastero,
piscina exterior y piscina climatizada interior de estudiados diseños,
amplísimas terrazas en porches, además de
amplias zonas verdes y peatonales.
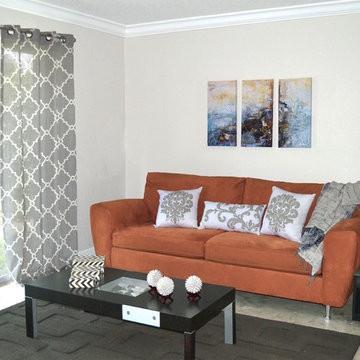
A long established style with a contemporary flare. Inspired by Damask weaving, one of the original Byzantine time weaving techniques; the classic collection is versatile and timeless.
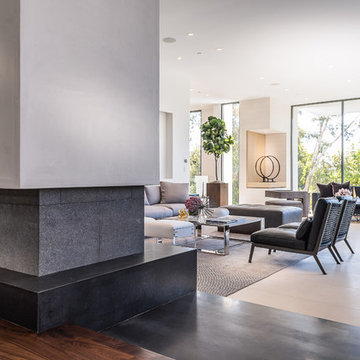
Todd Goodman
Large modern formal open concept living room in Los Angeles with white walls, limestone floors, a two-sided fireplace and a stone fireplace surround.
Large modern formal open concept living room in Los Angeles with white walls, limestone floors, a two-sided fireplace and a stone fireplace surround.
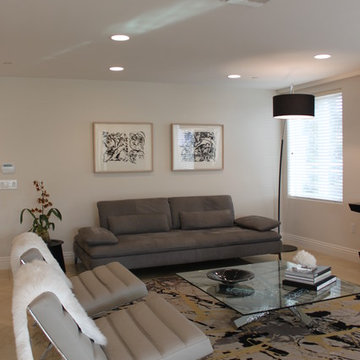
When yearning for a wee bit of sunshine, this couple ventures over from the East Coast to soak it all up in their La Jolla condo. Trying this city on for size, this project was an experiment in going a bit outside the client's comfort zone, as they wanted something more modern in style than what they are accustomed to while keeping with the neutral and timeless colors they are so fond of.
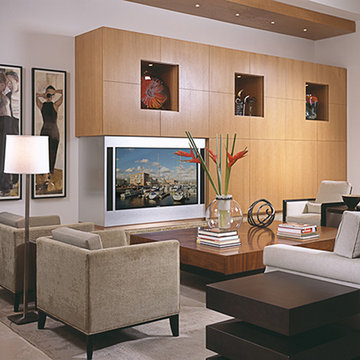
The melange of granite, wood and fine fabrics accentuate the modern geometric lines throughout the architecture and furnishings.
Inspiration for an expansive modern formal open concept living room in Miami with white walls, no fireplace, a built-in media wall and limestone floors.
Inspiration for an expansive modern formal open concept living room in Miami with white walls, no fireplace, a built-in media wall and limestone floors.
Modern Living Design Ideas with Limestone Floors
6



