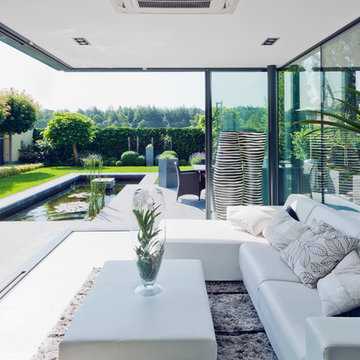Modern Living Design Ideas with Slate Floors
Refine by:
Budget
Sort by:Popular Today
21 - 40 of 285 photos
Item 1 of 3
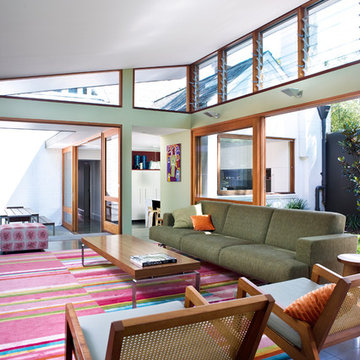
The living room pavilion is deliberately separated from the existing building by a central courtyard to create a private outdoor space that is accessed directly from the kitchen allowing solar access to the rear rooms of the original heritage-listed Victorian Regency residence.
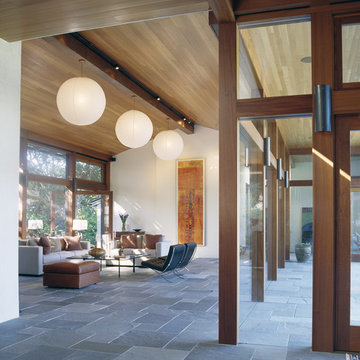
Inspiration for a modern open concept living room in San Francisco with no tv, slate floors and blue floor.
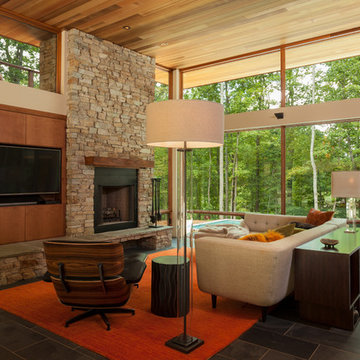
Mitchell Kearney Photography
Large modern formal open concept living room in Charlotte with beige walls, slate floors, a standard fireplace, a stone fireplace surround, a built-in media wall and grey floor.
Large modern formal open concept living room in Charlotte with beige walls, slate floors, a standard fireplace, a stone fireplace surround, a built-in media wall and grey floor.
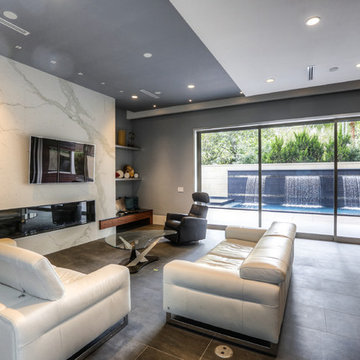
This is an example of an expansive modern open concept family room in Houston with grey walls, slate floors, a ribbon fireplace, a tile fireplace surround, a wall-mounted tv and grey floor.
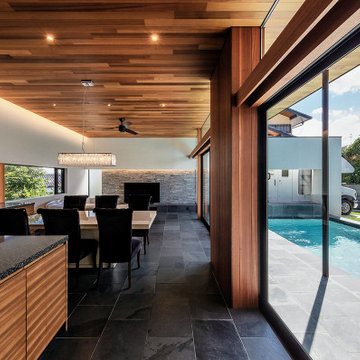
撮影 福澤昭嘉
This is an example of a modern open concept living room in Osaka with grey walls, slate floors, no fireplace, a wall-mounted tv, black floor and wood.
This is an example of a modern open concept living room in Osaka with grey walls, slate floors, no fireplace, a wall-mounted tv, black floor and wood.
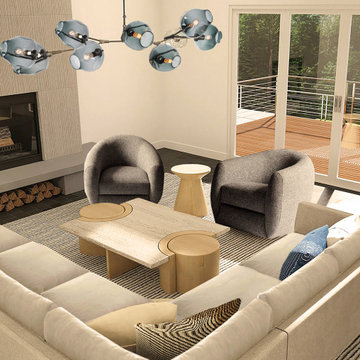
Living Room remodel featuring one of our Prevalent Projects custom sectionals and new fireplace.
Mid-sized modern open concept living room in San Francisco with beige walls, slate floors, grey floor and exposed beam.
Mid-sized modern open concept living room in San Francisco with beige walls, slate floors, grey floor and exposed beam.

The living room contains a 10,000 record collection on an engineered bespoke steel shelving system anchored to the wall and foundation. White oak ceiling compliments the dark material palette and curvy, colorful furniture finishes the ensemble.
We dropped the kitchen ceiling to be lower than the living room by 24 inches. This allows us to have a clerestory window where natural light as well as a view of the roof garden from the sofa. This roof garden consists of soil, meadow grasses and agave which thermally insulates the kitchen space below. Wood siding of the exterior wraps into the house at the south end of the kitchen concealing a pantry and panel-ready column, FIsher&Paykel refrigerator and freezer as well as a coffee bar. The dark smooth stucco of the exterior roof overhang wraps inside to the kitchen ceiling passing the wide screen windows facing the street.

FineCraft Contractors, Inc.
Harrison Design
This is an example of a small modern loft-style family room in DC Metro with a home bar, beige walls, slate floors, a wall-mounted tv, multi-coloured floor, vaulted and planked wall panelling.
This is an example of a small modern loft-style family room in DC Metro with a home bar, beige walls, slate floors, a wall-mounted tv, multi-coloured floor, vaulted and planked wall panelling.
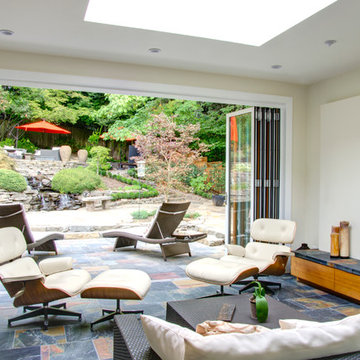
Design ideas for a mid-sized modern sunroom in Portland with slate floors, a ribbon fireplace, a plaster fireplace surround and a skylight.
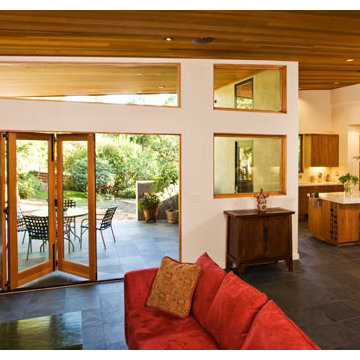
Inspiration for a large modern formal open concept living room in San Francisco with white walls, slate floors and no tv.
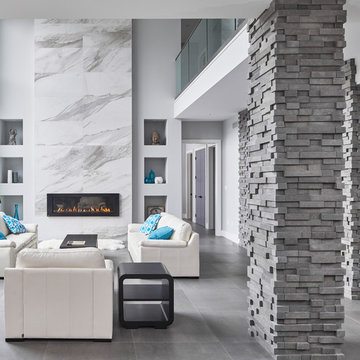
The entryway opens up into a stunning open concept great room featuring high ceilings, a custom stone fireplace with built in shelves and a dark stone tiled floor.
The large white sofas and neutral walls capture incoming natural light from the oversized windows and reflect it throughout the room, creating a very bright, open and welcoming space.
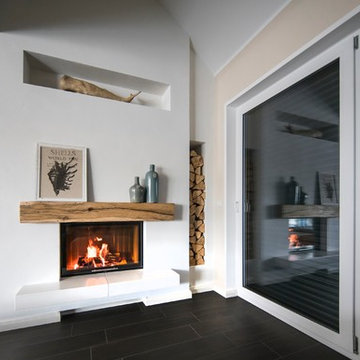
Inspiration for an expansive modern open concept living room in Stuttgart with a library, white walls, slate floors, a wood stove, a plaster fireplace surround, no tv and grey floor.
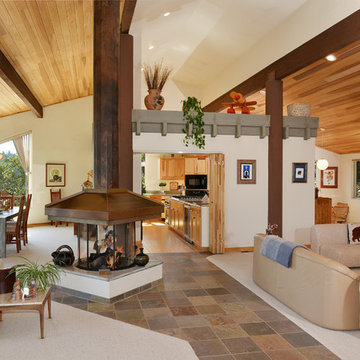
Every Angle Photography__________
Living Rm., Dining Rm., Kitchen and Family Rm. all rotating around copper fireplace.
Inspiration for a modern living room in San Francisco with slate floors.
Inspiration for a modern living room in San Francisco with slate floors.
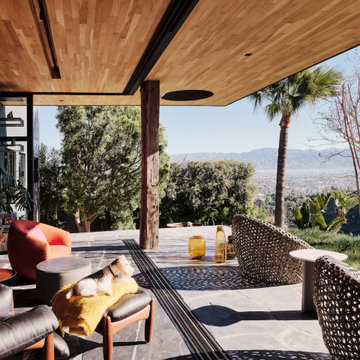
Blur the threshold: The living room extends to the exterior patio as the exterior materials become the interior materials
Design ideas for a large modern open concept living room in Los Angeles with a music area, black walls, slate floors, a standard fireplace, a brick fireplace surround, a concealed tv, black floor and wood.
Design ideas for a large modern open concept living room in Los Angeles with a music area, black walls, slate floors, a standard fireplace, a brick fireplace surround, a concealed tv, black floor and wood.
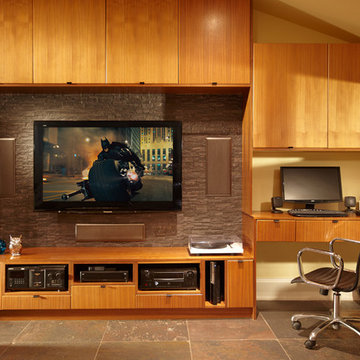
Spin Design Solutions
Inspiration for a mid-sized modern enclosed living room in Toronto with beige walls, slate floors, no fireplace, a built-in media wall and brown floor.
Inspiration for a mid-sized modern enclosed living room in Toronto with beige walls, slate floors, no fireplace, a built-in media wall and brown floor.
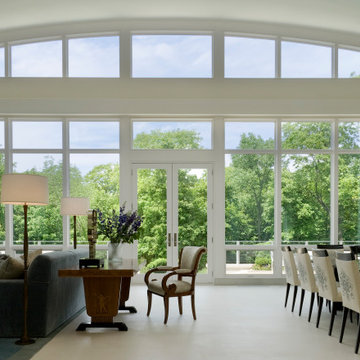
Design ideas for a large modern formal open concept living room in Chicago with white walls, slate floors, a ribbon fireplace, a stone fireplace surround, a wall-mounted tv, beige floor and vaulted.
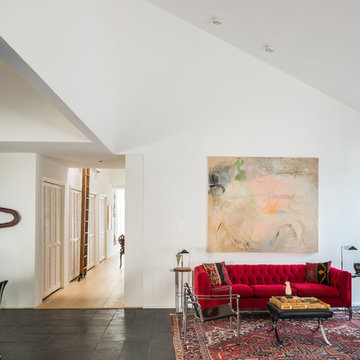
Mark Menjivar Photographer
Design ideas for a modern open concept living room in Austin with white walls, slate floors and no tv.
Design ideas for a modern open concept living room in Austin with white walls, slate floors and no tv.
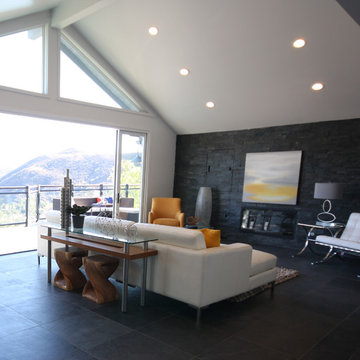
Kathy Edwards
This is an example of a large modern open concept living room in Los Angeles with white walls, slate floors, a standard fireplace, a stone fireplace surround and a wall-mounted tv.
This is an example of a large modern open concept living room in Los Angeles with white walls, slate floors, a standard fireplace, a stone fireplace surround and a wall-mounted tv.
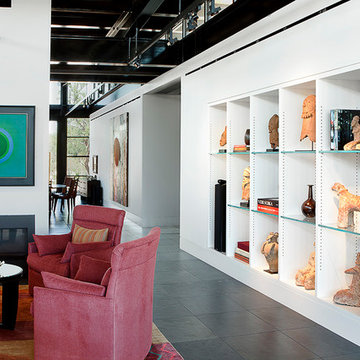
Drew Semel/IlluminArts
Large modern open concept living room in Phoenix with white walls, slate floors and a built-in media wall.
Large modern open concept living room in Phoenix with white walls, slate floors and a built-in media wall.
Modern Living Design Ideas with Slate Floors
2




