Modern Living Room Design Photos with a Freestanding TV
Refine by:
Budget
Sort by:Popular Today
81 - 100 of 6,249 photos
Item 1 of 3
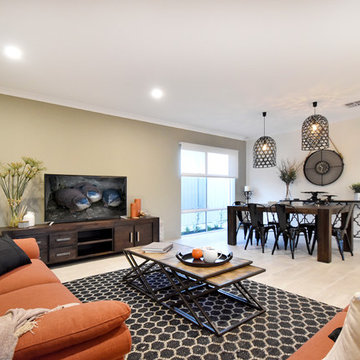
Inspiration for a small modern formal enclosed living room in Perth with beige walls, ceramic floors, no fireplace, a freestanding tv and beige floor.
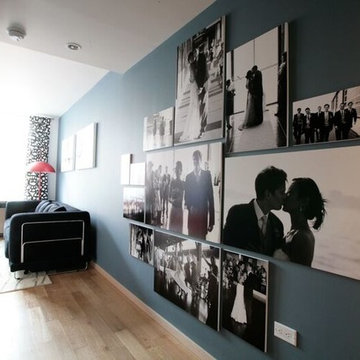
Design ideas for a mid-sized modern enclosed living room in New York with white walls, light hardwood floors, no fireplace and a freestanding tv.
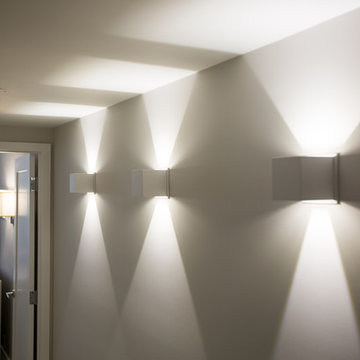
Photo by Fernando Napoltano
This is an example of a mid-sized modern open concept living room in Miami with beige walls, light hardwood floors, no fireplace, a freestanding tv and beige floor.
This is an example of a mid-sized modern open concept living room in Miami with beige walls, light hardwood floors, no fireplace, a freestanding tv and beige floor.
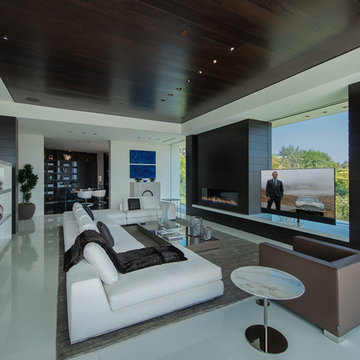
Laurel Way Beverly Hills modern home office lounge area
Inspiration for an expansive modern formal loft-style living room in Los Angeles with a standard fireplace, a freestanding tv, white floor and recessed.
Inspiration for an expansive modern formal loft-style living room in Los Angeles with a standard fireplace, a freestanding tv, white floor and recessed.
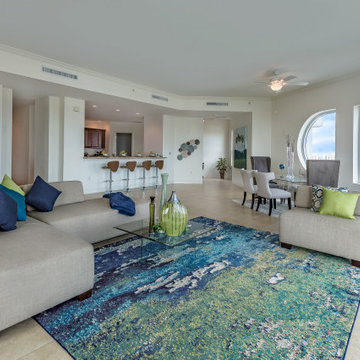
Living Room Art in a RIVO Modern Penthouse in Sarasota, Florida. Original Painting by Christina Cook Lee. Interior Design by Doshia Wagner of NonStop Staging. Photography by Christina Cook Lee.
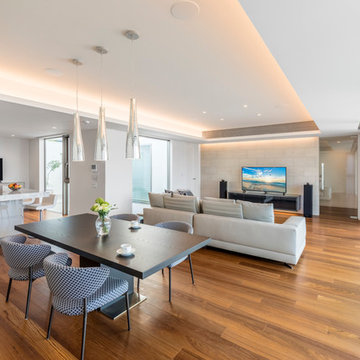
一枚一枚木目を合わせたフローリングは質感を重視。中庭を隔て、南北にルーフバルコニーがある開放的なリビングは、明るくフレッシュな印象に。
Modern open concept living room with medium hardwood floors, no fireplace, a freestanding tv, brown floor and white walls.
Modern open concept living room with medium hardwood floors, no fireplace, a freestanding tv, brown floor and white walls.
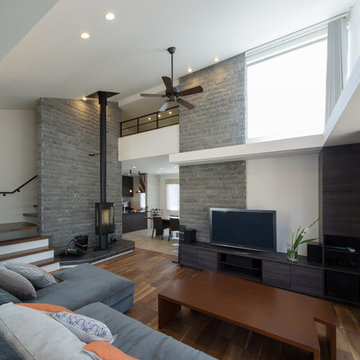
Modern open concept living room in Yokohama with white walls, medium hardwood floors, a freestanding tv and brown floor.
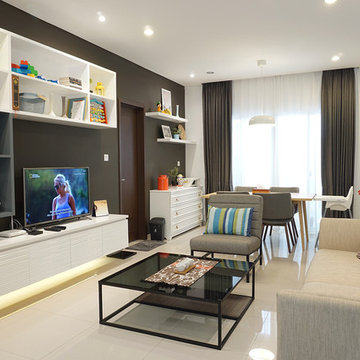
Design ideas for a small modern formal enclosed living room in Other with grey walls, ceramic floors, no fireplace, a freestanding tv and beige floor.
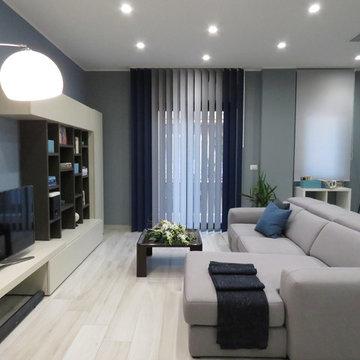
Zona living caratterizzata da un open space valorizzato dai colori. Parete attrezzata moderna costituita da vani chiusi e vani a giorno. Divano grigio con penisola, caratterizzato da cuciture a vista di colore blu.
A parete è stato inserito un colore grigio che conferisce eleganza e carattere all'intero ambiente. Solo la parete che fa da fondo alla parete attrezzata è stata colorata con una piacevole gradazione di blu.
A pavimento un gres porcellanato effetto legno.
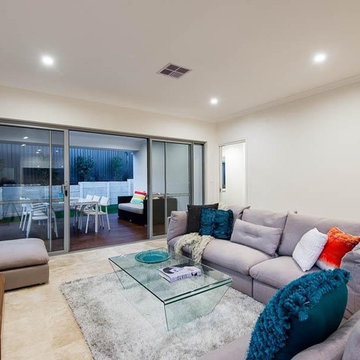
This is an example of a mid-sized modern open concept living room in Perth with white walls, travertine floors and a freestanding tv.
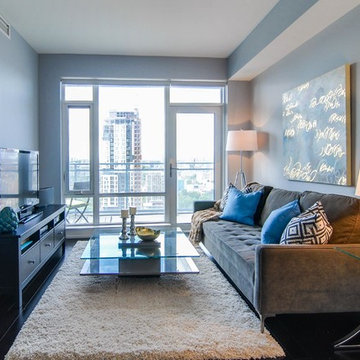
This is an example of a small modern open concept living room in Toronto with blue walls, dark hardwood floors, no fireplace and a freestanding tv.
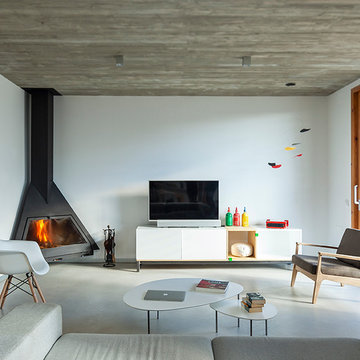
mIR House, Sant Fost de Campsentelles - Fotografía: Marcela Grassi
Design ideas for a large modern open concept living room in Barcelona with a library, white walls, concrete floors, a corner fireplace and a freestanding tv.
Design ideas for a large modern open concept living room in Barcelona with a library, white walls, concrete floors, a corner fireplace and a freestanding tv.
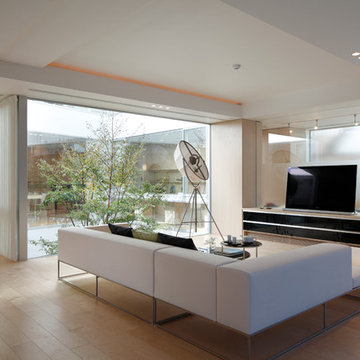
LIVING ROOMです。PATIOの向こうにDINING ROOMがあります。TVの奥がATELIER/アトリエとなっていて続きのスペースがPATIOに面する子供の勉強部屋になっています。
Photo:NACASA & PARTNERS
Design ideas for a modern open concept living room in Tokyo with beige walls, light hardwood floors and a freestanding tv.
Design ideas for a modern open concept living room in Tokyo with beige walls, light hardwood floors and a freestanding tv.
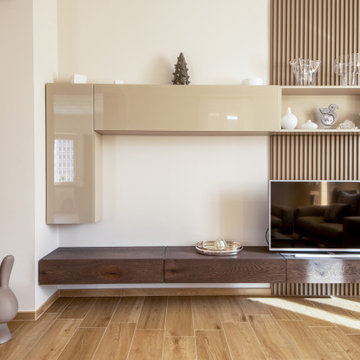
Arredo con mobili sospesi Lago, e boiserie in legno realizzata da falegname su disegno
Mid-sized modern open concept living room in Milan with a library, ceramic floors, a wood stove, a tile fireplace surround, a freestanding tv, beige floor, recessed and decorative wall panelling.
Mid-sized modern open concept living room in Milan with a library, ceramic floors, a wood stove, a tile fireplace surround, a freestanding tv, beige floor, recessed and decorative wall panelling.
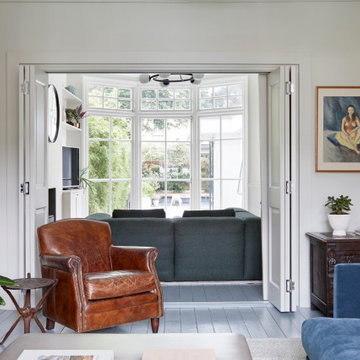
Photo of a mid-sized modern open concept living room in London with beige walls, painted wood floors, a standard fireplace, a metal fireplace surround, a freestanding tv and grey floor.

El objetivo principal de este proyecto es dar una nueva imagen a una antigua vivienda unifamiliar.
La intervención busca mejorar la eficiencia energética de la vivienda, favoreciendo la reducción de emisiones de CO2 a la atmósfera.
Se utilizan materiales y productos locales, con certificados sostenibles, así como aparatos y sistemas que reducen el consumo y el desperdicio de agua y energía.
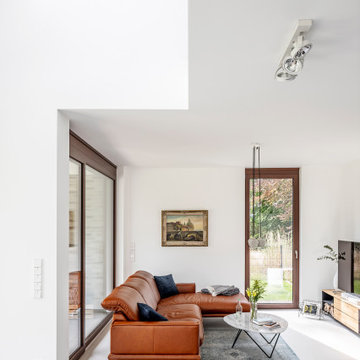
This is an example of a modern open concept living room in Other with white walls, concrete floors, a freestanding tv and grey floor.
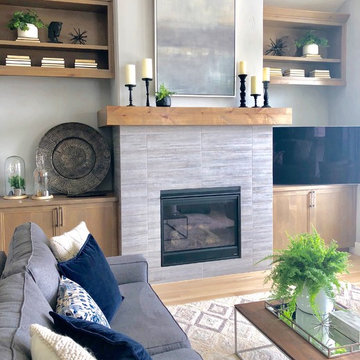
Photo of a large modern open concept living room in Boise with grey walls, light hardwood floors, a standard fireplace, a tile fireplace surround and a freestanding tv.
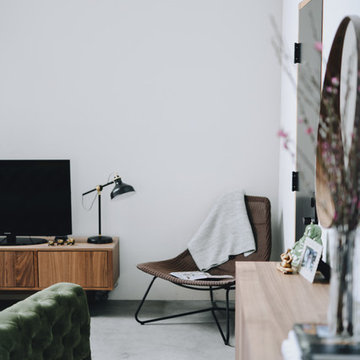
Residential space in North Park's newest building by Jeff Svitak. Space was decorated for a couple who support local artists and love music. We started with a soft velvet sofa (color: moss) that instantly softened this large concrete space. While working around this sofa, we came across the walnut furniture set - it blended right in with the earthy feel we were going for. Plants have a power of bringing any space to life so we added the intertwining money tree and a soft green tree (supposed to be a fast grower). Once the furnishings were in, we added the artwork - a final touch to make this space a client's home.
photo - Hale Productions
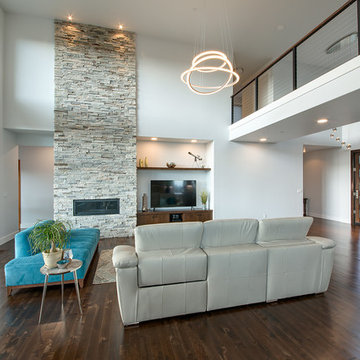
A floor ceiling, stacked stone veneer fireplace and cable rail bridge tie this room together. The cabinet and shelf are custom walnut. The flooring is Cronin chocolate stained birch.
Modern Living Room Design Photos with a Freestanding TV
5