Modern Living Room Design Photos with a Freestanding TV
Refine by:
Budget
Sort by:Popular Today
161 - 180 of 6,249 photos
Item 1 of 3

『森と暮らす家』 中庭と森の緑に包まれるリビング
アプローチ庭-中庭-森へと・・・
徐々に深い緑に包まれる
四季折々の自然とともに過ごすことのできる場所
風のそよぎ、木漏れ日・・・
虫の音、野鳥のさえずり
陽の光、月明りに照らされる樹々の揺らめき・・・
ここで過ごす日々の時間が、ゆったりと流れ
豊かな時を愉しめる場所となるように創造しました。
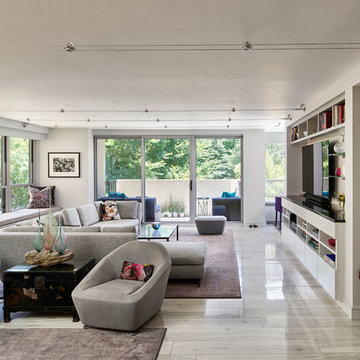
An open floor plan provides ample space for entertaining in this modestly-sized downtown condo.
Photography courtesy of Jeffrey Totaro.
Design ideas for a small modern open concept living room in Philadelphia with white walls, a freestanding tv, beige floor and porcelain floors.
Design ideas for a small modern open concept living room in Philadelphia with white walls, a freestanding tv, beige floor and porcelain floors.
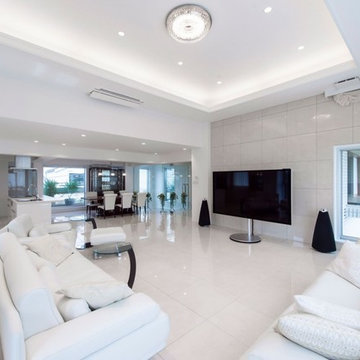
This is an example of a modern open concept living room in Tokyo with white walls, marble floors, a freestanding tv and white floor.
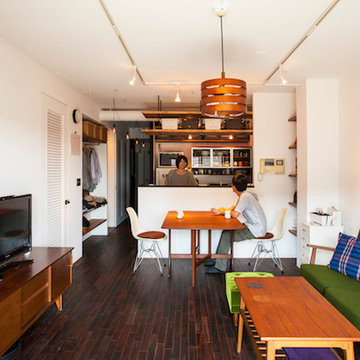
木目を多用し、朝コーヒーをゆっくり飲めるような空間 ブルースタジオ
Inspiration for a small modern formal open concept living room in Tokyo with white walls, dark hardwood floors, no fireplace and a freestanding tv.
Inspiration for a small modern formal open concept living room in Tokyo with white walls, dark hardwood floors, no fireplace and a freestanding tv.
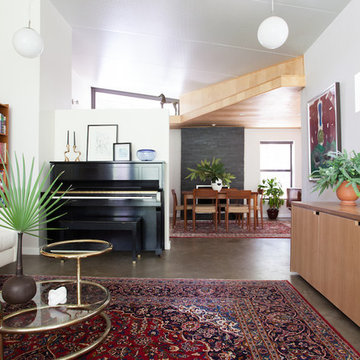
Sarah Stacey Interior Design, Austin Interior Designer.
Photo by Erin Williamson
Design ideas for a modern living room in Austin with concrete floors and a freestanding tv.
Design ideas for a modern living room in Austin with concrete floors and a freestanding tv.
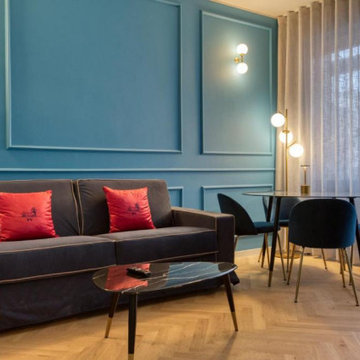
Design ideas for a small modern formal open concept living room in Milan with blue walls, dark hardwood floors, a freestanding tv, brown floor and panelled walls.
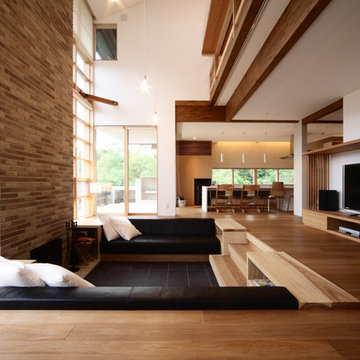
撮影:スペースクリップ 岡田大次郎
This is an example of a modern living room in Kyoto with white walls, medium hardwood floors, a standard fireplace and a freestanding tv.
This is an example of a modern living room in Kyoto with white walls, medium hardwood floors, a standard fireplace and a freestanding tv.
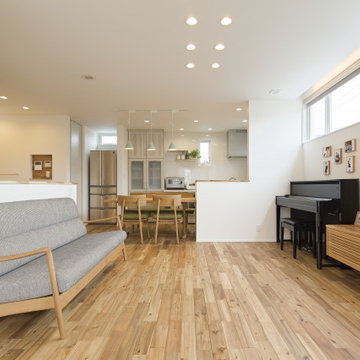
高窓からの日差しが心地よい、家族の繋がりを感じるリビング。
Mid-sized modern formal open concept living room in Tokyo Suburbs with white walls, light hardwood floors, a freestanding tv, brown floor, wallpaper and wallpaper.
Mid-sized modern formal open concept living room in Tokyo Suburbs with white walls, light hardwood floors, a freestanding tv, brown floor, wallpaper and wallpaper.
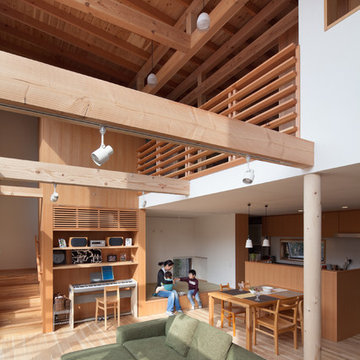
Photo by 吉田誠
Inspiration for a modern open concept living room in Tokyo Suburbs with white walls, light hardwood floors, a freestanding tv and brown floor.
Inspiration for a modern open concept living room in Tokyo Suburbs with white walls, light hardwood floors, a freestanding tv and brown floor.
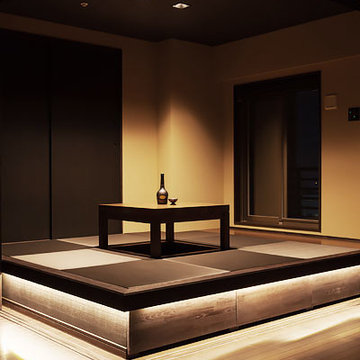
This is an example of a mid-sized modern enclosed living room in Orange County with a home bar, bamboo floors, no fireplace and a freestanding tv.
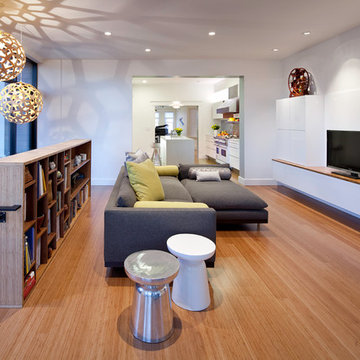
EDDIE House
Photo Credit: GTODD Photography
Modern open concept living room in San Francisco with white walls, medium hardwood floors, no fireplace and a freestanding tv.
Modern open concept living room in San Francisco with white walls, medium hardwood floors, no fireplace and a freestanding tv.

階段が外部の視線を和らげます
Design ideas for a mid-sized modern open concept living room in Osaka with white walls, plywood floors, no fireplace, a freestanding tv, beige floor, wallpaper and wallpaper.
Design ideas for a mid-sized modern open concept living room in Osaka with white walls, plywood floors, no fireplace, a freestanding tv, beige floor, wallpaper and wallpaper.
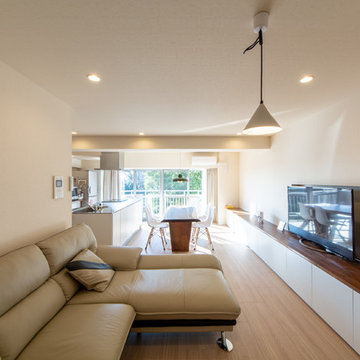
photo by:iedoribu
This is an example of a modern open concept living room in Other with white walls, painted wood floors, a freestanding tv and beige floor.
This is an example of a modern open concept living room in Other with white walls, painted wood floors, a freestanding tv and beige floor.
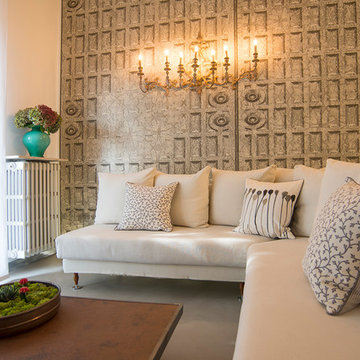
Ph: Emanuela Baccichetti
Large modern formal enclosed living room in Milan with grey floor, multi-coloured walls, concrete floors and a freestanding tv.
Large modern formal enclosed living room in Milan with grey floor, multi-coloured walls, concrete floors and a freestanding tv.
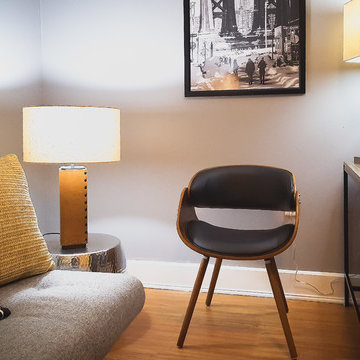
ronlouisphotos photo credit
Small modern formal enclosed living room in New York with grey walls, light hardwood floors, no fireplace, a freestanding tv and yellow floor.
Small modern formal enclosed living room in New York with grey walls, light hardwood floors, no fireplace, a freestanding tv and yellow floor.
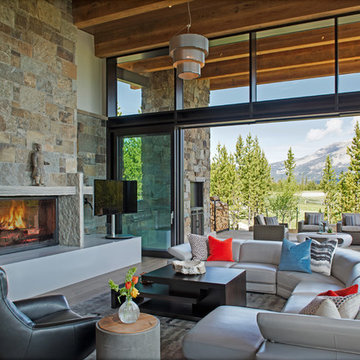
Whitney Kamman Photography
This is an example of a large modern living room in Other with light hardwood floors, a standard fireplace, a stone fireplace surround, a freestanding tv and blue floor.
This is an example of a large modern living room in Other with light hardwood floors, a standard fireplace, a stone fireplace surround, a freestanding tv and blue floor.

A captivating transformation in the coveted neighborhood of University Park, Dallas
The heart of this home lies in the kitchen, where we embarked on a design endeavor that would leave anyone speechless. By opening up the main kitchen wall, we created a magnificent window system that floods the space with natural light and offers a breathtaking view of the picturesque surroundings. Suspended from the ceiling, a steel-framed marble vent hood floats a few inches from the window, showcasing a mesmerizing Lilac Marble. The same marble is skillfully applied to the backsplash and island, featuring a bold combination of color and pattern that exudes elegance.
Adding to the kitchen's allure is the Italian range, which not only serves as a showstopper but offers robust culinary features for even the savviest of cooks. However, the true masterpiece of the kitchen lies in the honed reeded marble-faced island. Each marble strip was meticulously cut and crafted by artisans to achieve a half-rounded profile, resulting in an island that is nothing short of breathtaking. This intricate process took several months, but the end result speaks for itself.
To complement the grandeur of the kitchen, we designed a combination of stain-grade and paint-grade cabinets in a thin raised panel door style. This choice adds an elegant yet simple look to the overall design. Inside each cabinet and drawer, custom interiors were meticulously designed to provide maximum functionality and organization for the day-to-day cooking activities. A vintage Turkish runner dating back to the 1960s, evokes a sense of history and character.
The breakfast nook boasts a stunning, vivid, and colorful artwork created by one of Dallas' top artist, Kyle Steed, who is revered for his mastery of his craft. Some of our favorite art pieces from the inspiring Haylee Yale grace the coffee station and media console, adding the perfect moment to pause and loose yourself in the story of her art.
The project extends beyond the kitchen into the living room, where the family's changing needs and growing children demanded a new design approach. Accommodating their new lifestyle, we incorporated a large sectional for family bonding moments while watching TV. The living room now boasts bolder colors, striking artwork a coffered accent wall, and cayenne velvet curtains that create an inviting atmosphere. Completing the room is a custom 22' x 15' rug, adding warmth and comfort to the space. A hidden coat closet door integrated into the feature wall adds an element of surprise and functionality.
This project is not just about aesthetics; it's about pushing the boundaries of design and showcasing the possibilities. By curating an out-of-the-box approach, we bring texture and depth to the space, employing different materials and original applications. The layered design achieved through repeated use of the same material in various forms, shapes, and locations demonstrates that unexpected elements can create breathtaking results.
The reason behind this redesign and remodel was the homeowners' desire to have a kitchen that not only provided functionality but also served as a beautiful backdrop to their cherished family moments. The previous kitchen lacked the "wow" factor they desired, prompting them to seek our expertise in creating a space that would be a source of joy and inspiration.
Inspired by well-curated European vignettes, sculptural elements, clean lines, and a natural color scheme with pops of color, this design reflects an elegant organic modern style. Mixing metals, contrasting textures, and utilizing clean lines were key elements in achieving the desired aesthetic. The living room introduces bolder moments and a carefully chosen color scheme that adds character and personality.
The client's must-haves were clear: they wanted a show stopping centerpiece for their home, enhanced natural light in the kitchen, and a design that reflected their family's dynamic. With the transformation of the range wall into a wall of windows, we fulfilled their desire for abundant natural light and breathtaking views of the surrounding landscape.
Our favorite rooms and design elements are numerous, but the kitchen remains a standout feature. The painstaking process of hand-cutting and crafting each reeded panel in the island to match the marble's veining resulted in a labor of love that emanates warmth and hospitality to all who enter.
In conclusion, this tastefully lux project in University Park, Dallas is an extraordinary example of a full gut remodel that has surpassed all expectations. The meticulous attention to detail, the masterful use of materials, and the seamless blend of functionality and aesthetics create an unforgettable space. It serves as a testament to the power of design and the transformative impact it can have on a home and its inhabitants.
Project by Texas' Urbanology Designs. Their North Richland Hills-based interior design studio serves Dallas, Highland Park, University Park, Fort Worth, and upscale clients nationwide.
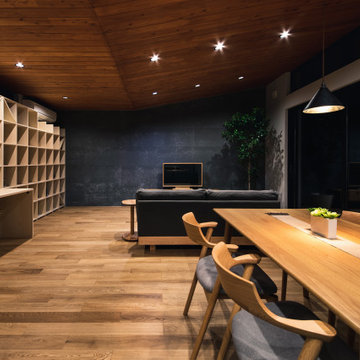
Photo of a mid-sized modern living room in Other with grey walls, plywood floors, no fireplace, a freestanding tv, beige floor, wood and wallpaper.
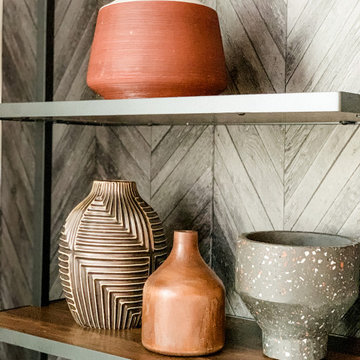
Incorporating permanent fixtures, custom features, and elaborate paint colors can be a bit limiting when it comes to designs for apartments and condo living. I was able to achieve a very customized look and feel and enhance this space with the use of wallpaper from Wayfair and some AMAZING furniture, decor, and art pieces from CB2, Article, Pier1, and West Elm that helped to breathe new life into this Modern Bachelor Pad!
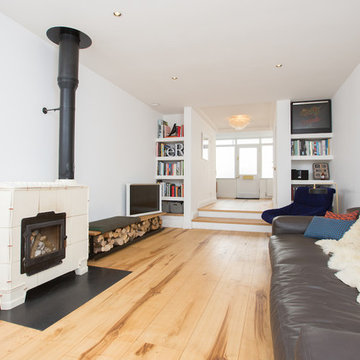
The grain of solid sweet chestnut wood flooring is very decorative and of varying widths which swirl along the board it is one of our most beautiful native trees. Sweet Chestnut flooring boards are available tongue and grooved or straight edged to suit your bespoke flooring requirements. Supplied direct to you our Sweet Chestnut floorboards can be either finished or unfinished.
Modern Living Room Design Photos with a Freestanding TV
9