Modern One-storey Exterior Design Ideas
Refine by:
Budget
Sort by:Popular Today
61 - 80 of 11,135 photos

The Goody Nook, named by the owners in honor of one of their Great Grandmother's and Great Aunts after their bake shop they ran in Ohio to sell baked goods, thought it fitting since this space is a place to enjoy all things that bring them joy and happiness. This studio, which functions as an art studio, workout space, and hangout spot, also doubles as an entertaining hub. Used daily, the large table is usually covered in art supplies, but can also function as a place for sweets, treats, and horderves for any event, in tandem with the kitchenette adorned with a bright green countertop. An intimate sitting area with 2 lounge chairs face an inviting ribbon fireplace and TV, also doubles as space for them to workout in. The powder room, with matching green counters, is lined with a bright, fun wallpaper, that you can see all the way from the pool, and really plays into the fun art feel of the space. With a bright multi colored rug and lime green stools, the space is finished with a custom neon sign adorning the namesake of the space, "The Goody Nook”.
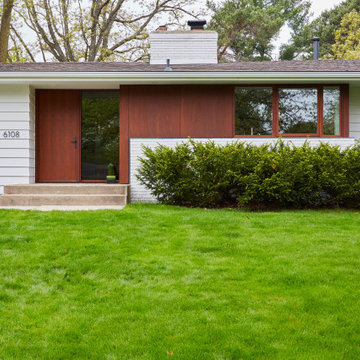
Project Team:
Ben Awes AIA, Principal-in-Charge, Christian Dean, AIA, Bob Ganser, AIA
Modern one-storey multi-coloured exterior in Minneapolis with mixed siding, a gable roof, a shingle roof and a brown roof.
Modern one-storey multi-coloured exterior in Minneapolis with mixed siding, a gable roof, a shingle roof and a brown roof.

This charming ranch on the north fork of Long Island received a long overdo update. All the windows were replaced with more modern looking black framed Andersen casement windows. The front entry door and garage door compliment each other with the a column of horizontal windows. The Maibec siding really makes this house stand out while complimenting the natural surrounding. Finished with black gutters and leaders that compliment that offer function without taking away from the clean look of the new makeover. The front entry was given a streamlined entry with Timbertech decking and Viewrail railing. The rear deck, also Timbertech and Viewrail, include black lattice that finishes the rear deck with out detracting from the clean lines of this deck that spans the back of the house. The Viewrail provides the safety barrier needed without interfering with the amazing view of the water.

Mid-sized modern one-storey blue house exterior in Other with mixed siding, a shed roof, a shingle roof, a black roof and board and batten siding.
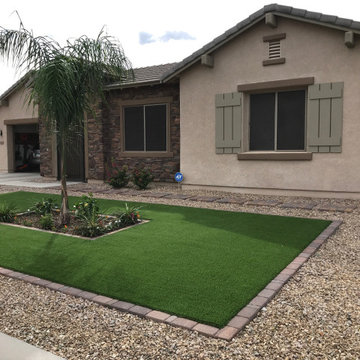
Yard was just plain basic front yard with rock. Keeping the same rock to reduce the cost, I added some artificial turf and pulled the rock back then re distributed it throughout the rest of the yard where it was thin. I added some trees plants and irrigation. Last I added some concrete paver walk way in the form of steppers.
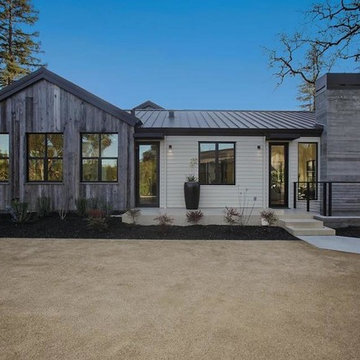
This is an example of a large modern one-storey grey house exterior in San Francisco with mixed siding, a hip roof and a green roof.
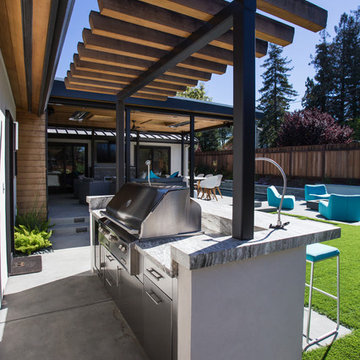
Courtesy of Amy J Photography
Mid-sized modern one-storey multi-coloured house exterior in San Francisco with a grey roof.
Mid-sized modern one-storey multi-coloured house exterior in San Francisco with a grey roof.
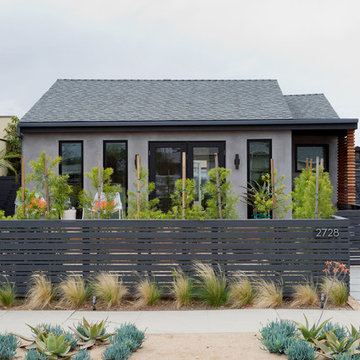
Front Facade
Photo of a small modern one-storey stucco grey house exterior in Los Angeles with a gable roof and a shingle roof.
Photo of a small modern one-storey stucco grey house exterior in Los Angeles with a gable roof and a shingle roof.
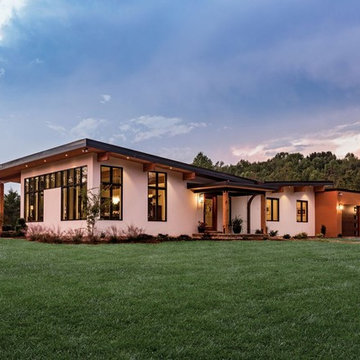
Photo of a large modern one-storey stucco white exterior in Other with a shed roof.
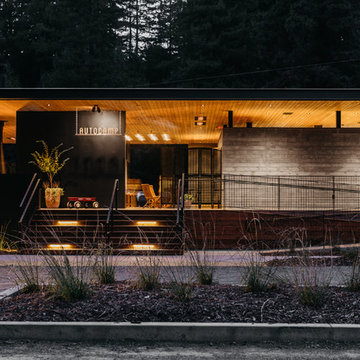
All Autocamp Russian River photos are taken by Melanie Riccardi.
This is an example of a large modern one-storey concrete grey exterior in San Francisco with a flat roof.
This is an example of a large modern one-storey concrete grey exterior in San Francisco with a flat roof.
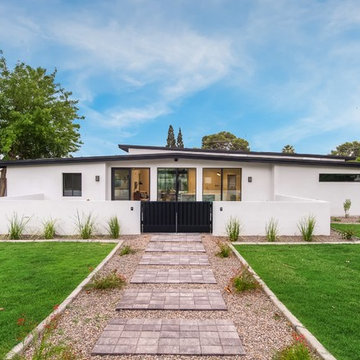
Design ideas for a mid-sized modern one-storey stucco white exterior in Phoenix with a flat roof.
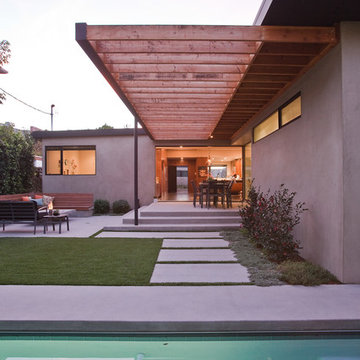
Michael Weschler
Design ideas for a large modern one-storey stucco exterior in Los Angeles.
Design ideas for a large modern one-storey stucco exterior in Los Angeles.
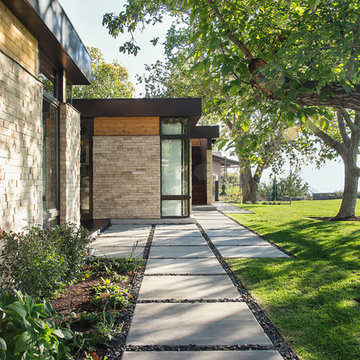
Imbue Design
Design ideas for a mid-sized modern one-storey exterior in Salt Lake City with stone veneer and a flat roof.
Design ideas for a mid-sized modern one-storey exterior in Salt Lake City with stone veneer and a flat roof.
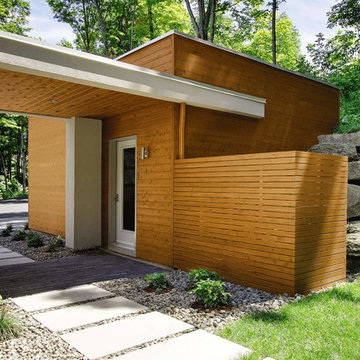
The covered walkway to this guest house gives visitors a break from the rain and the sun going to and from the house. With a stone walkway, rock garden, and conrete edging, this contemporary approach will delight most. Modern and inviting, this pool house has been perfected with PPG Wood Finishes.
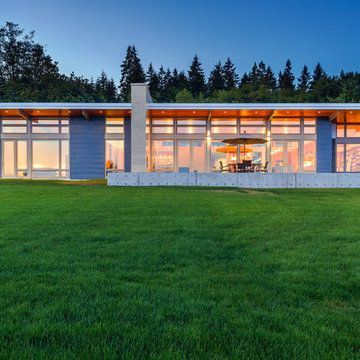
Jay Goodrich
Photo of a small modern one-storey grey exterior in Seattle with a flat roof.
Photo of a small modern one-storey grey exterior in Seattle with a flat roof.
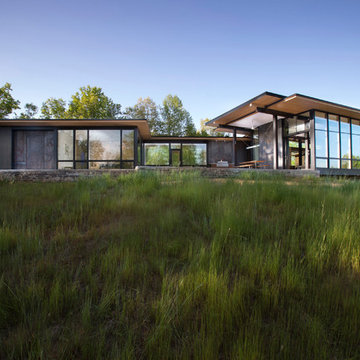
This modern lake house is located in the foothills of the Blue Ridge Mountains. The residence overlooks a mountain lake with expansive mountain views beyond. The design ties the home to its surroundings and enhances the ability to experience both home and nature together. The entry level serves as the primary living space and is situated into three groupings; the Great Room, the Guest Suite and the Master Suite. A glass connector links the Master Suite, providing privacy and the opportunity for terrace and garden areas.
Won a 2013 AIANC Design Award. Featured in the Austrian magazine, More Than Design. Featured in Carolina Home and Garden, Summer 2015.
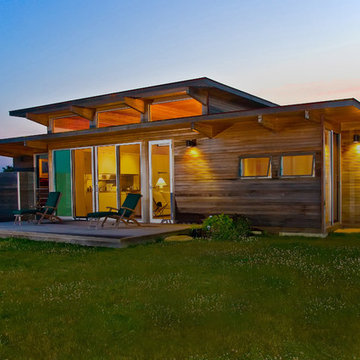
Looking over a field in Chilmark MA, this small home has a Case Study House design influence with commercial components made warm and cozy with wood ceilings and siding. We employed green, high performance building methods to create a cozy, safe home.
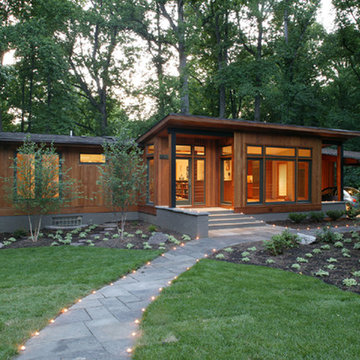
Inspiration for a mid-sized modern one-storey beige exterior in DC Metro with wood siding and a shed roof.
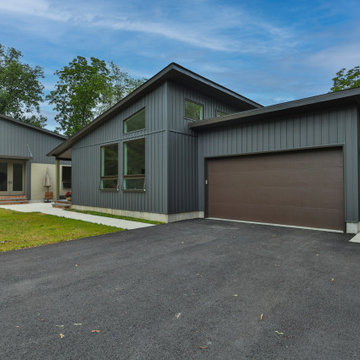
Photo of a large modern one-storey grey house exterior in Philadelphia with vinyl siding, a shingle roof, a black roof and board and batten siding.
Modern One-storey Exterior Design Ideas
4
