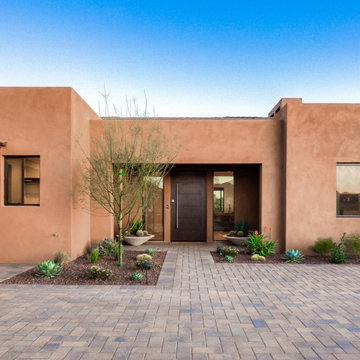Modern One-storey Exterior Design Ideas
Refine by:
Budget
Sort by:Popular Today
101 - 120 of 11,135 photos
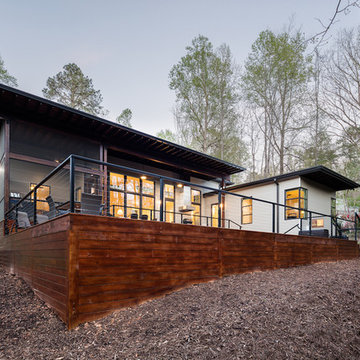
© Keith Isaacs Photo
Inspiration for a small modern one-storey beige exterior in Raleigh with concrete fiberboard siding and a flat roof.
Inspiration for a small modern one-storey beige exterior in Raleigh with concrete fiberboard siding and a flat roof.
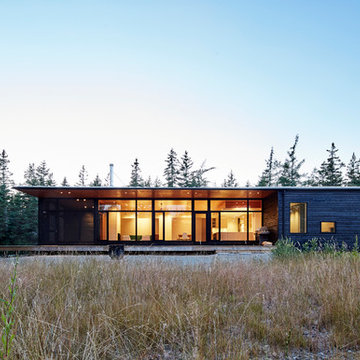
Photo: Janet Kimber
Inspiration for a mid-sized modern one-storey black house exterior in Toronto with wood siding and a flat roof.
Inspiration for a mid-sized modern one-storey black house exterior in Toronto with wood siding and a flat roof.
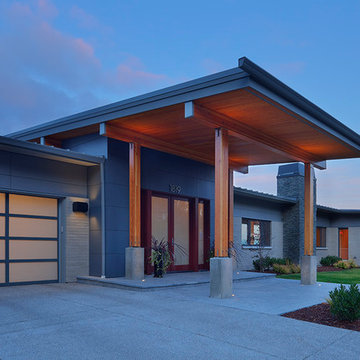
Photo by Dan Tyrpak photographic
Inspiration for a large modern one-storey grey house exterior in Seattle with mixed siding and a flat roof.
Inspiration for a large modern one-storey grey house exterior in Seattle with mixed siding and a flat roof.
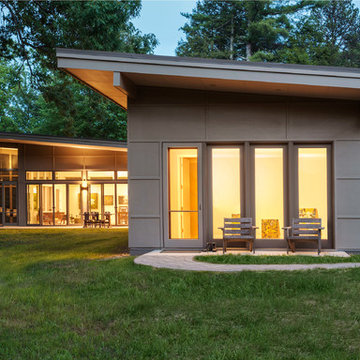
An L-shaped mountain modern farmhouse that orients public and private spaces around a large oak trees and creates a protected and intimate outdoor terrace. Sheep pasture comes right up to the back of the house.
2016 Todd Crawford Photography
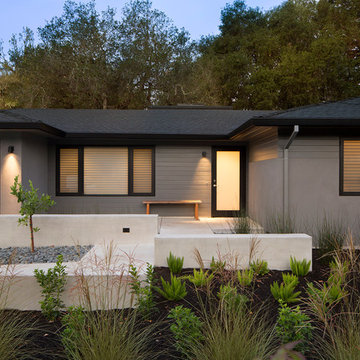
A crisp contemporary update of a classic California ranch style home started off with a more cosmetic facelift that kept many of the room functions in place. After design options were unveiled the owners gravitated toward flipping, moving and expanding rooms eventually enlarging the home by a thousand square feet. Built by Live Oak Construction, landscape design by Shades Of Green, photos by Paul Dyer Photography.
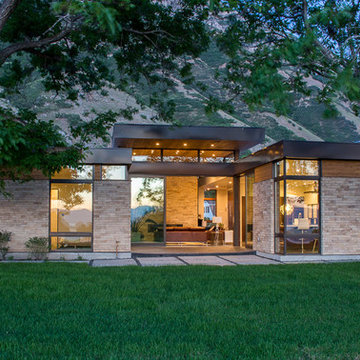
Photo of a mid-sized modern one-storey beige exterior in Salt Lake City with stone veneer.
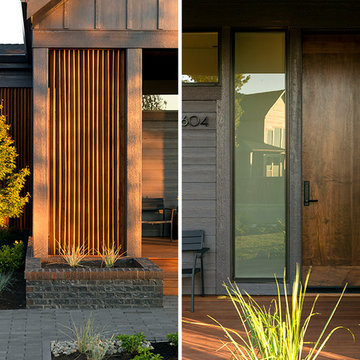
Brian Walker Lee
Design ideas for a modern one-storey brick black exterior in Portland.
Design ideas for a modern one-storey brick black exterior in Portland.
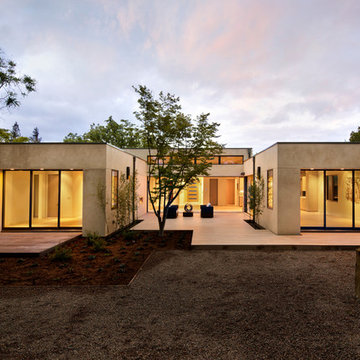
Photography by Bernard Andre
Modern one-storey beige exterior in San Francisco with a flat roof.
Modern one-storey beige exterior in San Francisco with a flat roof.
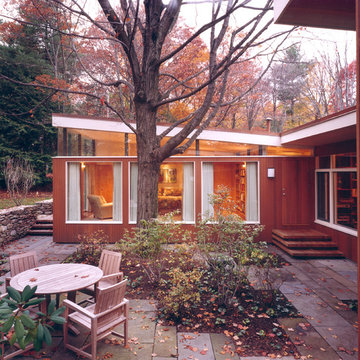
This is an example of a mid-sized modern one-storey brown exterior in Boston with wood siding and a flat roof.
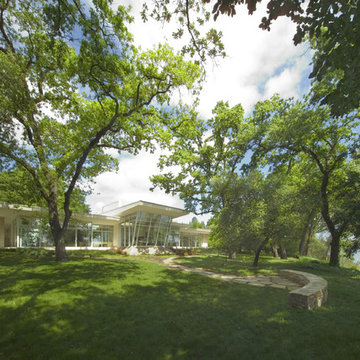
Large modern one-storey glass white exterior in San Francisco with a flat roof.
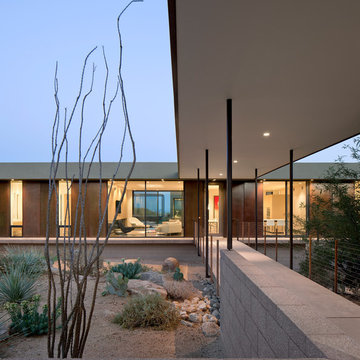
bill timmerman
Modern one-storey exterior in Phoenix with metal siding.
Modern one-storey exterior in Phoenix with metal siding.
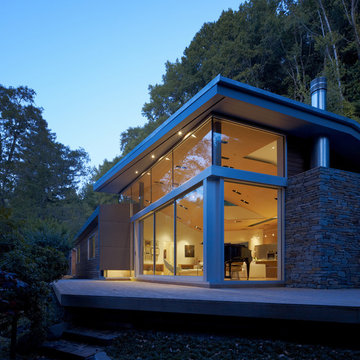
A view of a floating corner of the house.
Inspiration for a mid-sized modern one-storey brown exterior in San Francisco with wood siding and a shed roof.
Inspiration for a mid-sized modern one-storey brown exterior in San Francisco with wood siding and a shed roof.
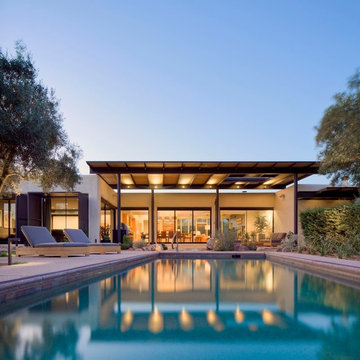
Photo of a large modern one-storey stucco white house exterior in Phoenix with a flat roof.
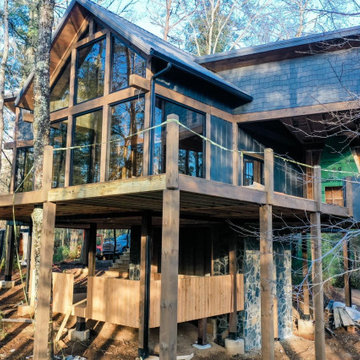
Nestled in the heart of the picturesque North Georgia Mountains, the Cherry Log tree houses are a stunning example of modern rustic architecture. Designed by James Knight of Reynard Custom Homes, these two tree houses exude an air of natural charm, featuring bark siding that blends seamlessly with the surrounding forest.
At first glance, one cannot help but be drawn to the thick metal rebar railing that frames the exterior of the tree houses, creating a unique and inviting look. The semi-attached sauna tower adds a touch of luxury to the rustic retreat, offering a perfect space for relaxation and rejuvenation after a long day exploring the surrounding wilderness.
Inside, the tree houses boast two spacious bedrooms and two beautifully appointed bathrooms, providing the perfect space for families or groups of friends. The loft above the kitchen offers additional sleeping space, making it the ideal spot for a cozy evening spent with loved ones.
As you step outside onto the deck, the stunning views of the mountains and lake take your breath away. The perfect spot to enjoy a morning coffee or an evening glass of wine, the deck provides a serene and tranquil space to soak up the natural beauty that surrounds you.
Overall, the Cherry Log tree houses are a perfect blend of modern luxury and rustic charm, providing a unique and unforgettable experience in the heart of the North Georgia Mountains.

Holly Hill, a retirement home, whose owner's hobbies are gardening and restoration of classic cars, is nestled into the site contours to maximize views of the lake and minimize impact on the site.
Holly Hill is comprised of three wings joined by bridges: A wing facing a master garden to the east, another wing with workshop and a central activity, living, dining wing. Similar to a radiator the design increases the amount of exterior wall maximizing opportunities for natural ventilation during temperate months.
Other passive solar design features will include extensive eaves, sheltering porches and high-albedo roofs, as strategies for considerably reducing solar heat gain.
Daylighting with clerestories and solar tubes reduce daytime lighting requirements. Ground source geothermal heat pumps and superior to code insulation ensure minimal space conditioning costs. Corten steel siding and concrete foundation walls satisfy client requirements for low maintenance and durability. All light fixtures are LEDs.
Open and screened porches are strategically located to allow pleasant outdoor use at any time of day, particular season or, if necessary, insect challenge. Dramatic cantilevers allow the porches to project into the site’s beautiful mixed hardwood tree canopy without damaging root systems.
Guest arrive by vehicle with glimpses of the house and grounds through penetrations in the concrete wall enclosing the garden. One parked they are led through a garden composed of pavers, a fountain, benches, sculpture and plants. Views of the lake can be seen through and below the bridges.
Primary client goals were a sustainable low-maintenance house, primarily single floor living, orientation to views, natural light to interiors, maximization of individual privacy, creation of a formal outdoor space for gardening, incorporation of a full workshop for cars, generous indoor and outdoor social space for guests and parties.
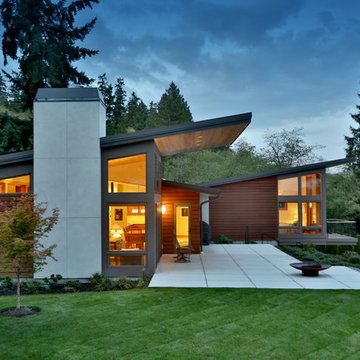
Design ideas for a mid-sized modern one-storey multi-coloured house exterior in Seattle with mixed siding and a shed roof.
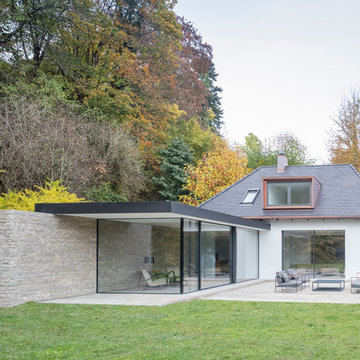
Inspiration for a small modern one-storey white house exterior in Munich with mixed siding.
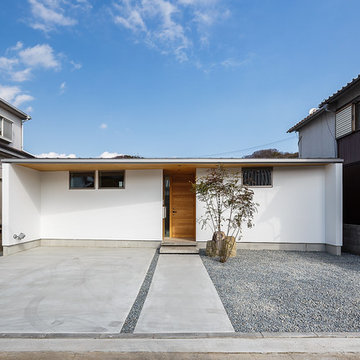
haus-flow Photo by 森本大助
Inspiration for a mid-sized modern one-storey white house exterior in Other with mixed siding, a shed roof and a metal roof.
Inspiration for a mid-sized modern one-storey white house exterior in Other with mixed siding, a shed roof and a metal roof.
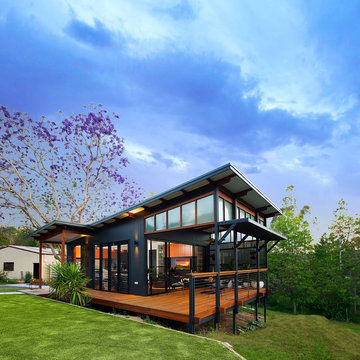
This is an example of a small modern one-storey black house exterior in Brisbane with concrete fiberboard siding, a flat roof and a metal roof.
Modern One-storey Exterior Design Ideas
6
